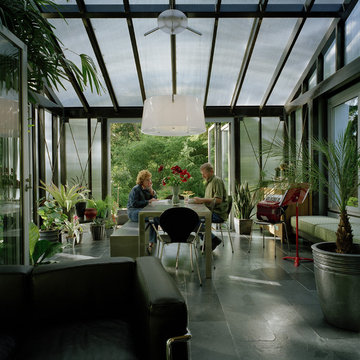Green Enclosed Family Room Design Photos
Refine by:
Budget
Sort by:Popular Today
61 - 80 of 503 photos
Item 1 of 3
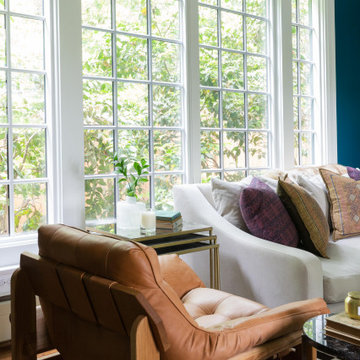
Design ideas for a transitional enclosed family room in Jacksonville with a library, blue walls, medium hardwood floors, a standard fireplace, a stone fireplace surround, a wall-mounted tv and brown floor.
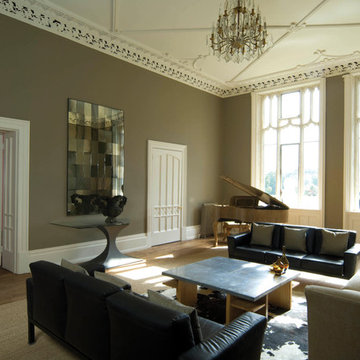
Farrow&Ball Raum- und Produktfotos
Design ideas for a large country enclosed family room in Other with beige walls, a music area and dark hardwood floors.
Design ideas for a large country enclosed family room in Other with beige walls, a music area and dark hardwood floors.
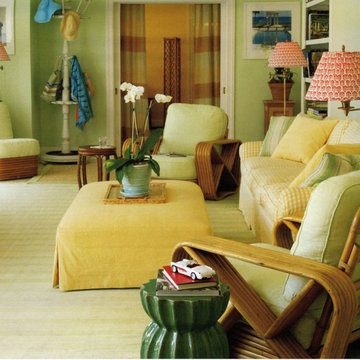
This is an example of a large beach style enclosed family room in New York with green walls and carpet.
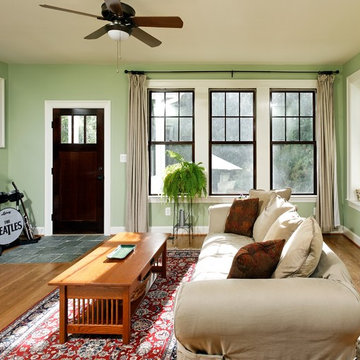
Hadley Photo
Inspiration for a mid-sized mediterranean enclosed family room in DC Metro with green walls and medium hardwood floors.
Inspiration for a mid-sized mediterranean enclosed family room in DC Metro with green walls and medium hardwood floors.
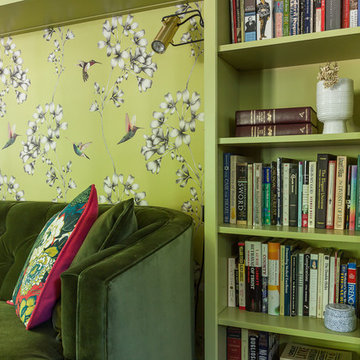
Large eclectic enclosed family room in Chicago with a library, green walls, dark hardwood floors and brown floor.
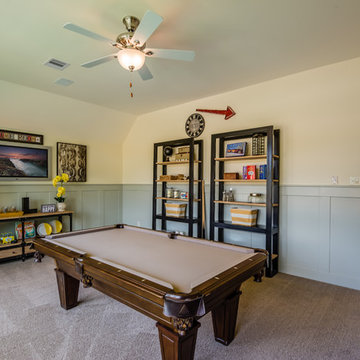
Inspiration for a traditional enclosed family room in Houston with beige walls.
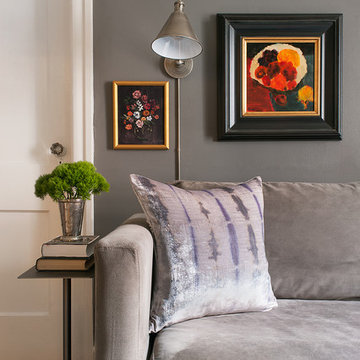
Photo of a small eclectic enclosed family room in Philadelphia with a library, grey walls and medium hardwood floors.
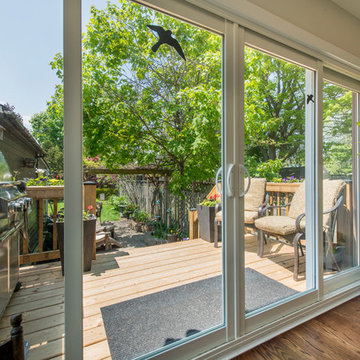
Design ideas for a mid-sized traditional enclosed family room in Toronto with beige walls, dark hardwood floors, no fireplace and brown floor.
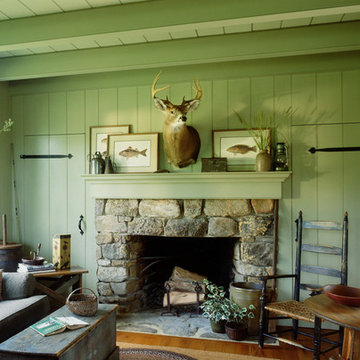
log cabin mantel wall design
Integrated Wall 2255.1
The skilled custom design cabinetmaker can help a small room with a fireplace to feel larger by simplifying details, and by limiting the number of disparate elements employed in the design. A wood storage room, and a general storage area are incorporated on either side of this fireplace, in a manner that expands, rather than interrupts, the limited wall surface. Restrained design makes the most of two storage opportunities, without disrupting the focal area of the room. The mantel is clean and a strong horizontal line helping to expand the visual width of the room.
The renovation of this small log cabin was accomplished in collaboration with architect, Bethany Puopolo. A log cabin’s aesthetic requirements are best addressed through simple design motifs. Different styles of log structures suggest different possibilities. The eastern seaboard tradition of dovetailed, square log construction, offers us cabin interiors with a different feel than typically western, round log structures.

Our Carmel design-build studio was tasked with organizing our client’s basement and main floor to improve functionality and create spaces for entertaining.
In the basement, the goal was to include a simple dry bar, theater area, mingling or lounge area, playroom, and gym space with the vibe of a swanky lounge with a moody color scheme. In the large theater area, a U-shaped sectional with a sofa table and bar stools with a deep blue, gold, white, and wood theme create a sophisticated appeal. The addition of a perpendicular wall for the new bar created a nook for a long banquette. With a couple of elegant cocktail tables and chairs, it demarcates the lounge area. Sliding metal doors, chunky picture ledges, architectural accent walls, and artsy wall sconces add a pop of fun.
On the main floor, a unique feature fireplace creates architectural interest. The traditional painted surround was removed, and dark large format tile was added to the entire chase, as well as rustic iron brackets and wood mantel. The moldings behind the TV console create a dramatic dimensional feature, and a built-in bench along the back window adds extra seating and offers storage space to tuck away the toys. In the office, a beautiful feature wall was installed to balance the built-ins on the other side. The powder room also received a fun facelift, giving it character and glitz.
---
Project completed by Wendy Langston's Everything Home interior design firm, which serves Carmel, Zionsville, Fishers, Westfield, Noblesville, and Indianapolis.
For more about Everything Home, see here: https://everythinghomedesigns.com/
To learn more about this project, see here:
https://everythinghomedesigns.com/portfolio/carmel-indiana-posh-home-remodel
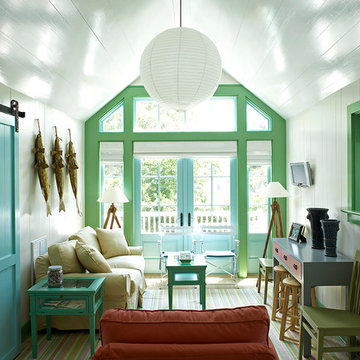
Marco Ricca
Traditional enclosed family room in New York with a wall-mounted tv and white walls.
Traditional enclosed family room in New York with a wall-mounted tv and white walls.
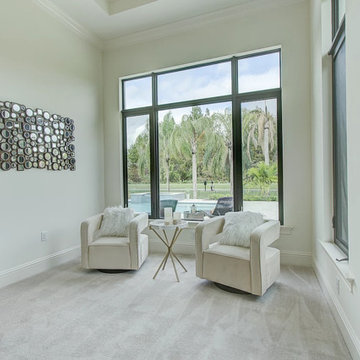
Inspiration for a small transitional enclosed family room in Miami with grey walls, carpet, no fireplace, no tv and beige floor.
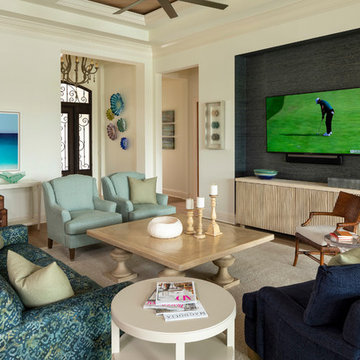
Troy Thies
This is an example of a mid-sized beach style enclosed family room in Other with a wall-mounted tv, no fireplace, white walls and light hardwood floors.
This is an example of a mid-sized beach style enclosed family room in Other with a wall-mounted tv, no fireplace, white walls and light hardwood floors.
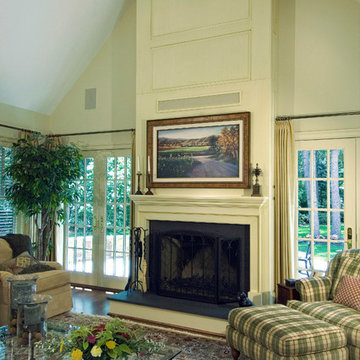
Expansive traditional enclosed family room in Philadelphia with yellow walls, medium hardwood floors, a standard fireplace, a wood fireplace surround and no tv.
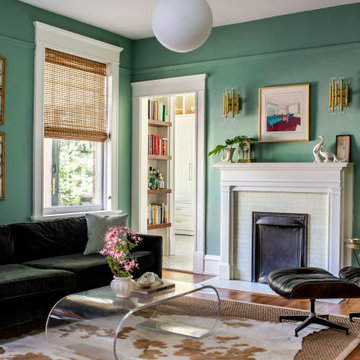
Inspiration for a traditional enclosed family room in Atlanta with green walls, medium hardwood floors, a standard fireplace, a tile fireplace surround and brown floor.
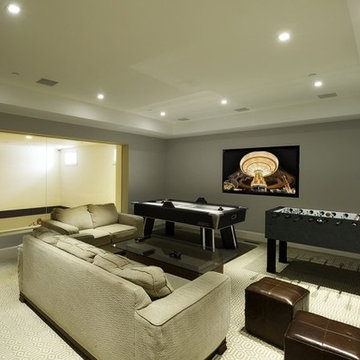
Design ideas for a large transitional enclosed family room in DC Metro with a game room, grey walls, carpet, no fireplace, no tv and beige floor.
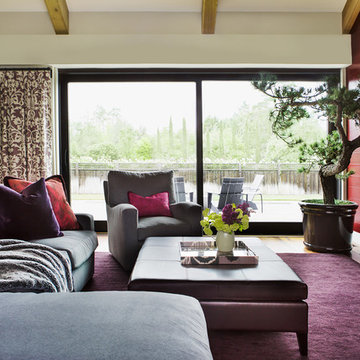
Liz Daly Photography, Signum Architecture
Inspiration for a mid-sized country enclosed family room in San Francisco with white walls, dark hardwood floors and a freestanding tv.
Inspiration for a mid-sized country enclosed family room in San Francisco with white walls, dark hardwood floors and a freestanding tv.
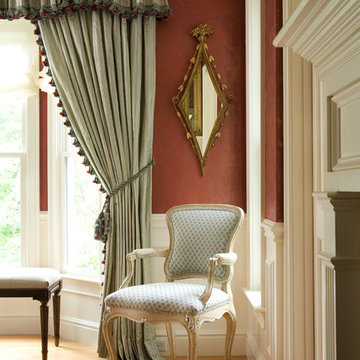
Joseph St. Pierre photo
This is an example of a large traditional enclosed family room in Boston with beige walls, medium hardwood floors, a standard fireplace, a stone fireplace surround and brown floor.
This is an example of a large traditional enclosed family room in Boston with beige walls, medium hardwood floors, a standard fireplace, a stone fireplace surround and brown floor.
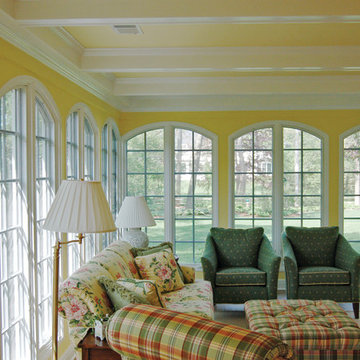
Photo of a mid-sized country enclosed family room in Other with yellow walls, ceramic floors, a library and no tv.
Green Enclosed Family Room Design Photos
4
