All Ceiling Designs Green Entryway Design Ideas
Refine by:
Budget
Sort by:Popular Today
41 - 60 of 89 photos
Item 1 of 3
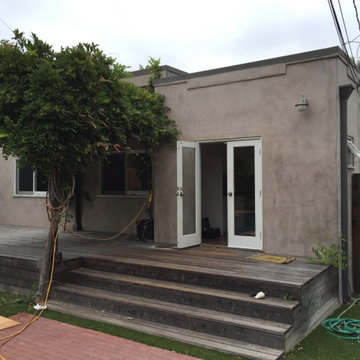
Entry way to the home;
Within this photograph, we see the stuccoing and exterior stage of the project as well as the installation of the wood deck/front porch, and the stairs which lead up to the home. Stucco, installation of front doors and windows.
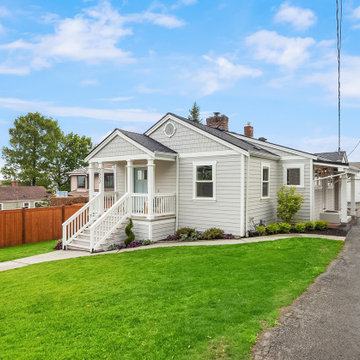
Photo of a mid-sized beach style entryway in Seattle with grey walls, light hardwood floors, a single front door, a blue front door, beige floor, timber and planked wall panelling.
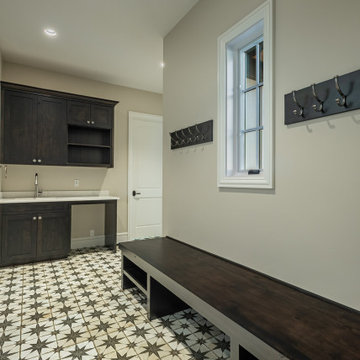
A modern twist on a Mediterranean style home, with touches of rustic.
Photo of a mediterranean mudroom in Seattle with porcelain floors, a double front door, a dark wood front door, multi-coloured floor and exposed beam.
Photo of a mediterranean mudroom in Seattle with porcelain floors, a double front door, a dark wood front door, multi-coloured floor and exposed beam.
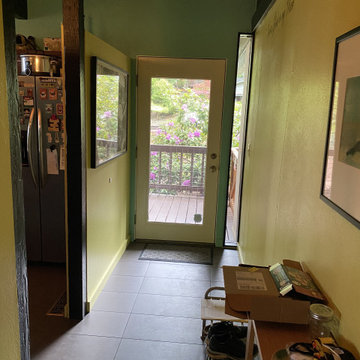
Photo of a midcentury entryway in Other with green walls, concrete floors, a single front door, an orange front door, grey floor and wood.
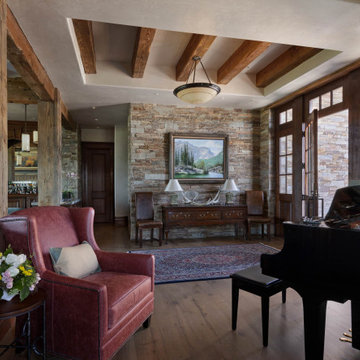
Design ideas for a country entryway in Other with medium hardwood floors and exposed beam.
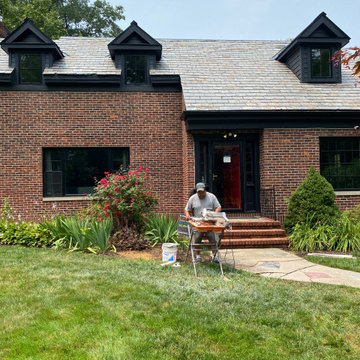
New addition
Inspiration for a mid-sized modern entryway in Newark with multi-coloured floor and recessed.
Inspiration for a mid-sized modern entryway in Newark with multi-coloured floor and recessed.
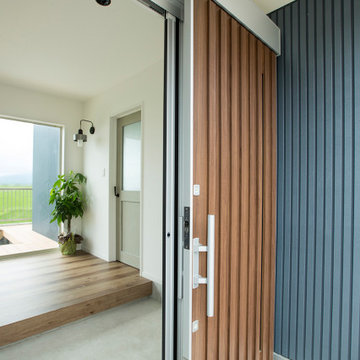
ガルバリウムの外観に、木目調引き戸を合わせたモダンな玄関。土間収納も備えます。
引き戸を開けると、正面には大自然が広がります。
Photo of a modern entry hall in Other with white walls, medium hardwood floors, a sliding front door, a medium wood front door, brown floor, wallpaper and wallpaper.
Photo of a modern entry hall in Other with white walls, medium hardwood floors, a sliding front door, a medium wood front door, brown floor, wallpaper and wallpaper.
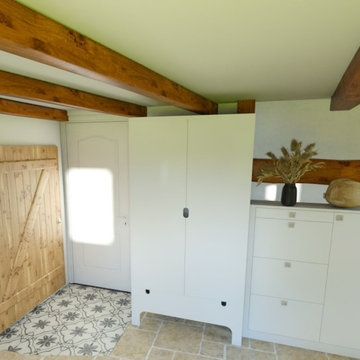
Entrée avec module sur mesure pour délimiter l'espace
This is an example of a mid-sized country foyer in Nancy with white walls, ceramic floors, a single front door, a white front door, beige floor and exposed beam.
This is an example of a mid-sized country foyer in Nancy with white walls, ceramic floors, a single front door, a white front door, beige floor and exposed beam.
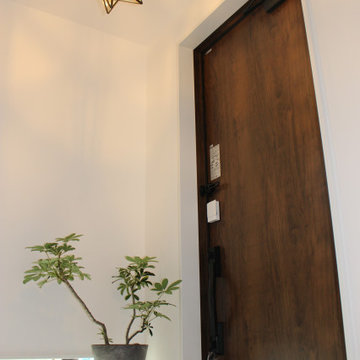
Design ideas for a large entryway in Other with white walls, a single front door, a dark wood front door, grey floor and wallpaper.
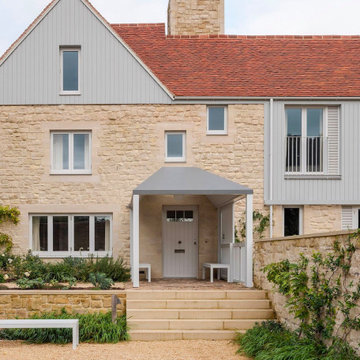
This is an example of a mid-sized country entryway in Sussex with a single front door, a white front door and timber.
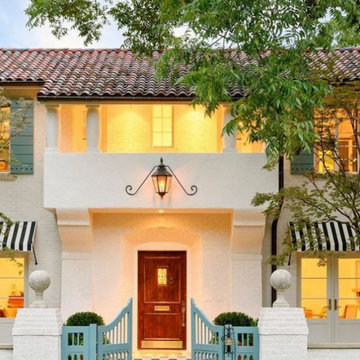
Inspiration for a mid-sized front door in Houston with white walls, concrete floors, a single front door, a medium wood front door, multi-coloured floor, vaulted and brick walls.

We blended the client's cool and contemporary style with the home's classic midcentury architecture in this post and beam renovation. It was important to define each space within this open concept plan with strong symmetrical furniture and lighting. A special feature in the living room is the solid white oak built-in shelves designed to house our client's art while maximizing the height of the space.
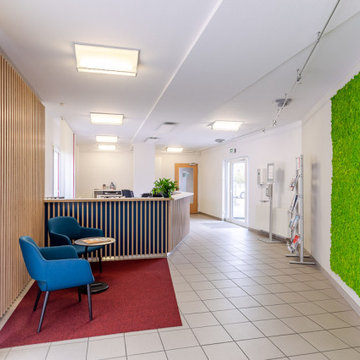
Der Empfang ist die Visitenkarte eines Hauses, ob privat oder Firma, hier will man sich gleich willkommen fühlen. Dieser Empfang brauchte zusätzlich eine akustische Aufwertung. Der Bodenbelag musste verbleiben und wurde lediglich einer Grundreinigung unterzogen, Wände und Decke neu gestrichen. Der Raumschnitt stellte zusätzliche Herausforderungen an die Struktur der Möblierung.
Möblierungsentwurf: www.interior-designerin.com
Umsetzung: http://www.moebeltischlerei-buechler.de
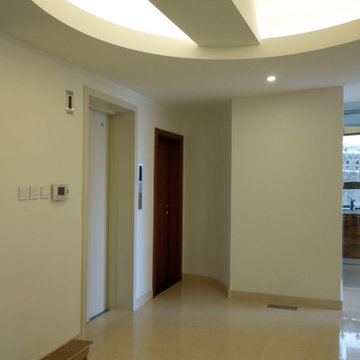
1F Hall
Photo of a large modern entryway in Tokyo with granite floors and recessed.
Photo of a large modern entryway in Tokyo with granite floors and recessed.
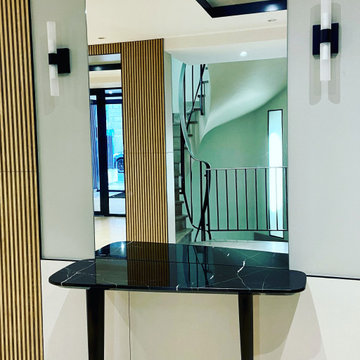
Rénovation d'un hall d'immeuble pose d'un miroir, commode et luminaires
This is an example of a mid-sized contemporary foyer in Paris with travertine floors, a double front door, a black front door, beige floor and recessed.
This is an example of a mid-sized contemporary foyer in Paris with travertine floors, a double front door, a black front door, beige floor and recessed.
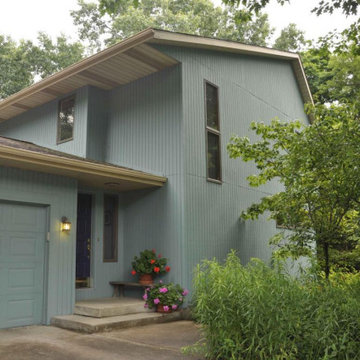
Front Entry of Contemporary Home.
Inspiration for a mid-sized contemporary front door in Grand Rapids with blue walls, terra-cotta floors, a pivot front door, a blue front door, beige floor and recessed.
Inspiration for a mid-sized contemporary front door in Grand Rapids with blue walls, terra-cotta floors, a pivot front door, a blue front door, beige floor and recessed.
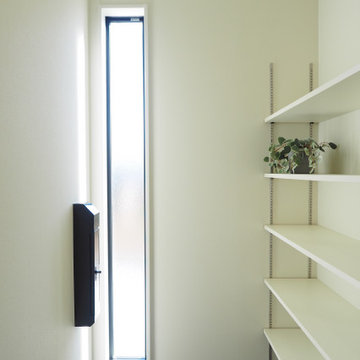
シューズクローク
内部から郵便物を受け取ることができます。
Inspiration for a mid-sized industrial entryway in Other with ceramic floors, grey floor, wallpaper and wallpaper.
Inspiration for a mid-sized industrial entryway in Other with ceramic floors, grey floor, wallpaper and wallpaper.
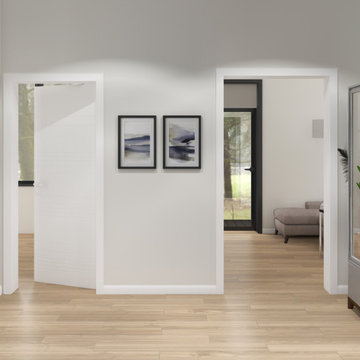
Inspiration for a mid-sized contemporary vestibule in Moscow with beige walls, laminate floors, beige floor, a single front door, a white front door and wallpaper.
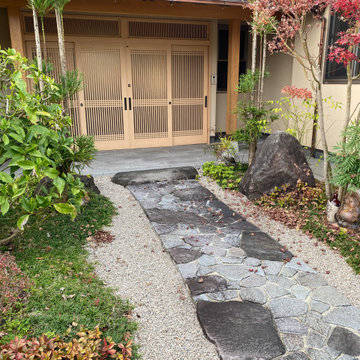
Photo of an expansive entryway in Other with a sliding front door, a light wood front door and wood.
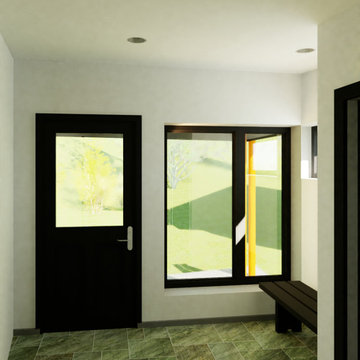
Photo of a small modern mudroom in Burlington with white walls, concrete floors, a single front door, a black front door, multi-coloured floor and vaulted.
All Ceiling Designs Green Entryway Design Ideas
3