All Ceiling Designs Green Entryway Design Ideas
Refine by:
Budget
Sort by:Popular Today
61 - 80 of 89 photos
Item 1 of 3
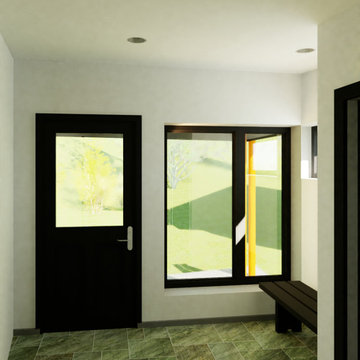
Photo of a small modern mudroom in Burlington with white walls, concrete floors, a single front door, a black front door, multi-coloured floor and vaulted.
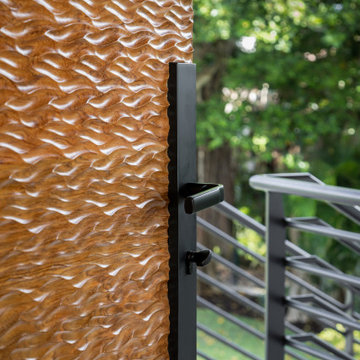
Möbius was designed with intention of breaking away from architectural norms, including repeating right angles, and standard roof designs and connections. Nestled into a serene landscape on the barrier island of Casey Key, the home features protected, navigable waters with a dock on the rear side, and a private beach and Gulf views on the front. Materials like cypress, coquina, and shell tabby are used throughout the home to root the home to its place.
This image shows the entry door, which was designed to mimic the ripples on the bay behind the home.
Photo by Ryan Gamma
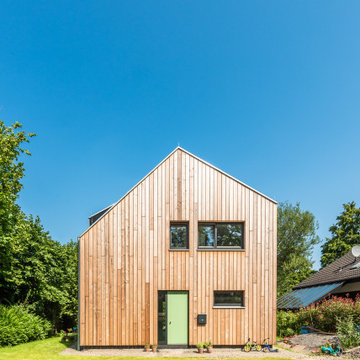
Bitte nicht stören
!
Pferdekoppel, Streuobstwiese und die Ruhe des Waldes. Das kleine Einfamilienhaus gliedert sich wie selbstverständlich und ganz unaufdringlich in die bestehende Struktur aus Wäldchen, Feldern und Einfamilienhäusern ein.
Das freie Baulückengrundstück wurde lange Zeit von Gehölzen und Sträuchern vereinnahmt und lag unscheinbar am Wegesrand der kleinen Sackgassenstraße, worüber gerade mal acht Häuser zu erreichen sind. Das neunte Haus sollte dieses Idyll nicht stören, sondern vervollständigen. Baufluchten und Volumen orientieren sich an den Nachbarn.
Die Bauherren, eine junge vierköpfiger Familie, mit Wurzeln in Mülheim und Oberhausen, wollten das Berliner Großstadtflair gegen die Qualitäten der Metropolregion Ruhrgebiet eintauschen. Die Vorzüge aus eng verbundenen und gut miteinander verknüpften Städten und dazu der schnelle Kurzschluss ins Grüne und die Natur direkt vor der Haustür ließen die Entscheidung nicht schwer fallen. Die Nähe zur Familie, Heimat und Freunden aus Kindertagen war da fast nur noch das „i Tüpfelchen“.
Aber nicht nur lokal sollte sich das Gebäude einer gewissen Naturverbundenheit unterstellen, auch die Bauweise, die gewählten Materialien und die Haustechnik sollten möglichst ökologisch und sinnvoll eingesetzt werden. So entstand auf kleinem Grundriss ein Energieeffizientes Gebäude im KfW70 Standard.
Als Primärbauweise entschieden sich die Bauherren für eine Holzrahmenbauweise mit Zellulosedämmung, dreifach verglaste Holz-Aluminium Fenster, sowie einer Holzfassade aus breiten Lärchendielen. Unterstützt wird die Effizienz der Gebäudehülle durch eine kontrollierte Lüftungsanlage, welches das ganz Jahr über ein angenehmes und behagliches Wohnklima schafft.
Grundrissausrichtung und -orientierung der Fenster wurde bewusst auf den Tagesablauf der Bewohner abgestimmt. So findet der Licht und Sonneneinfall dort statt, wo er tageszeitlich gewünscht ist. Das Erdgeschoss bietet viel Raum für das gemeinsame Familienleben. Küche, Esszimmer und Wohnzimmer bilden das offen Herzstück des Erdgeschosses. Die Vielzahl an möglichen Blickbeziehungen zwischen den Bereichen, mit direkter Verknüpfung zum Garten, bieten nicht nur in der Nutzung viele Möglichkeiten. Auch das Spielen im und um das Haus herum spiegeln das Einbinden in die Umgebung besonders gut wieder.
Der Baustoff Holz ist überall im Haus spür- und erlebbar. Über die Holz-Aluminium Fenstern mit innenseitig klar lasiertem Fichtenholz, der skulpturalen Innentreppe aus Bau-Schichtholz Platten, hin zur unbehandelten Massivholzdecke. Die Böden hingegen wurden mit einem homogenen Linoleum in dunkel Lila belegt, wodurch Kontrast und Farbabstimmung den Räumen noch mehr Tiefe verleihen. Die Ruhe und Stärke des Erscheinungsbildes werden subtil aber zielgerichtet durch das passgenaue Zusammenspiel von Proportionen, Fassadenbrett & Fuge, sowie den bewusst gesetzten Fensterformaten erzeugt und ist das Resultat einer konsequenten und bis ins Detail ausgearbeiteten Planung.
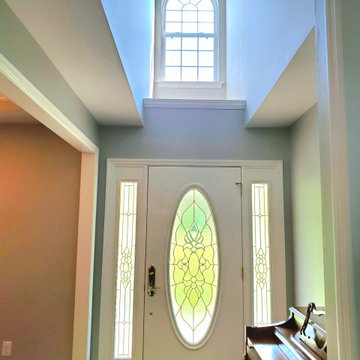
Foyer with barrel ceiling
Photo of a small traditional foyer in Nashville with grey walls, dark hardwood floors, a single front door, a white front door, brown floor and vaulted.
Photo of a small traditional foyer in Nashville with grey walls, dark hardwood floors, a single front door, a white front door, brown floor and vaulted.
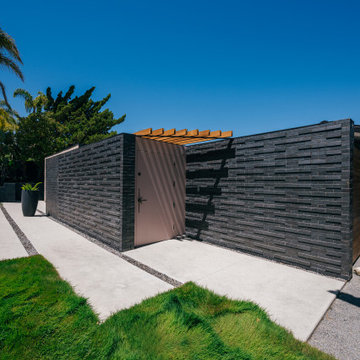
fescue grass meets staggered concrete pads that lead guests to the modern brick entry with natural wood trellis
Small midcentury front door in Orange County with black walls, concrete floors, a single front door, a purple front door, grey floor, wood and brick walls.
Small midcentury front door in Orange County with black walls, concrete floors, a single front door, a purple front door, grey floor, wood and brick walls.
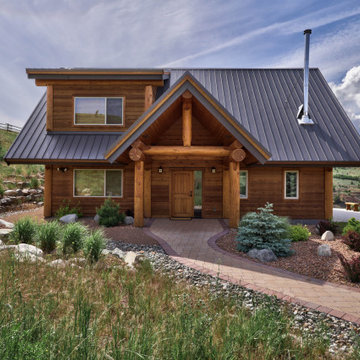
Exterior entryway.
Photo of a country entryway in Vancouver with brown walls, brick floors, a single front door, exposed beam and wood walls.
Photo of a country entryway in Vancouver with brown walls, brick floors, a single front door, exposed beam and wood walls.
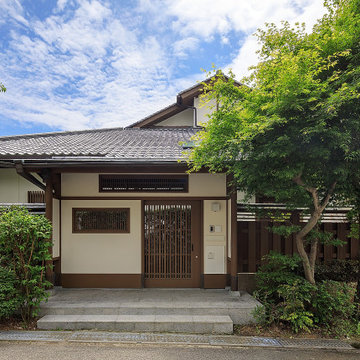
門屋を独立して設ける構成は元々の配置計画でしたが、セキュリティという点で緩い箇所が有ったので建具を新しく入れ替えオートロック機構や宅配ボックスを新しく導入して更に利便性を高めました。
Design ideas for a large asian entryway in Osaka with white walls, granite floors, a sliding front door, a brown front door, grey floor and wood.
Design ideas for a large asian entryway in Osaka with white walls, granite floors, a sliding front door, a brown front door, grey floor and wood.
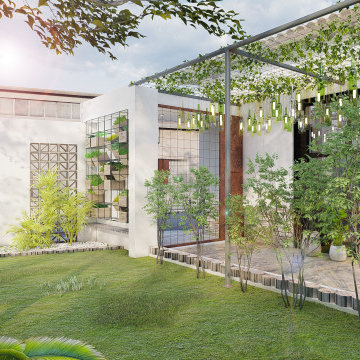
Acceso desde la calle. Vista desde el interior de la zona ajardinada del patio
This is an example of a mid-sized country front door in Other with white walls, concrete floors, a single front door, a metal front door, brown floor and wood.
This is an example of a mid-sized country front door in Other with white walls, concrete floors, a single front door, a metal front door, brown floor and wood.
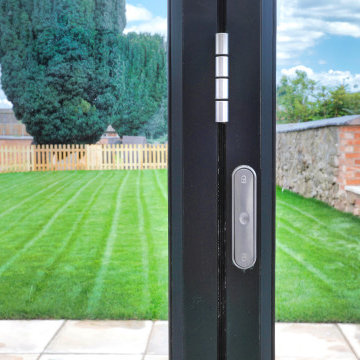
In August 2020, we sought planning permission for a single storey rear extension at Thurlaston Chapel – a Baptist church in Leicestershire.
Thurlaston Chapel had become a growing centre for the community and the extension plans were a conduit for the growing congregation to enjoy and to enable them to cater better in their events that involve the wider community.
We were tasked with designing an extension that not only provided the congregation with a functional space, but also enhanced the area and showcased the original property, its history and character.
The main feature of the design was the addition of a glass gable end and large glass panels in a more contemporary style with grey aluminium frames. These were introduced to frame the outdoor space, highlighting one of the church’s key features – the graveyard – while allowing visitors to see inside the church and the original architectural features of the property, creating a juxtaposition between the new and the old. We also wanted to maximise the beauty of the views and open the property up to the rear garden, providing churchgoers with better enjoyment of the surrounding green space, and bringing the outside in.
Internally, we added a glass partition between the original entrance hall and the new extension to link the spaces together. We also left the original wall of the previous extension in as feature wall to retain some of the original character and created a kitchen area and bar out of the original outbuilding, which we managed to tie into the new extension with a clever hipped roof layout, in order to cater for growing congregation.
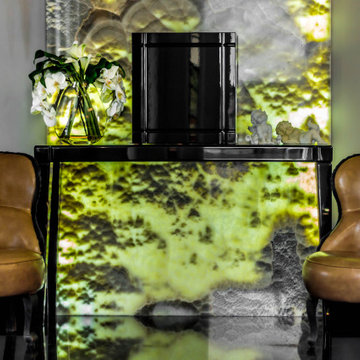
Design ideas for a large eclectic vestibule in Other with grey walls, porcelain floors, a double front door, a white front door, black floor, recessed and wallpaper.
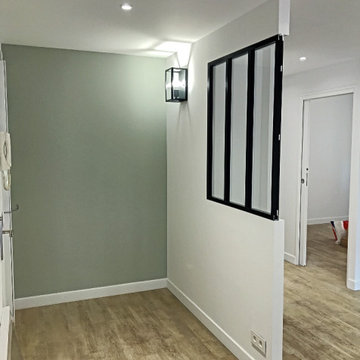
Ici le fond du mur d'entrée a été repeint dans le même coloris que celui du salon en rappel.
les cloison séparant l'entrée du reste de l'appartement ainsi que celle du salon ont été retirées pour permettre un apport de luminosité dès l'arrivée dans les lieux. L'intégration d'une verrière permet de donner de la profondeur vers la cuisine et le reste de l'appartement.
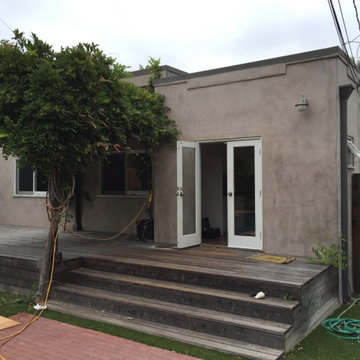
Entry way to the home;
Within this photograph, we see the stuccoing and exterior stage of the project as well as the installation of the wood deck/front porch, and the stairs which lead up to the home. Stucco, installation of front doors and windows.
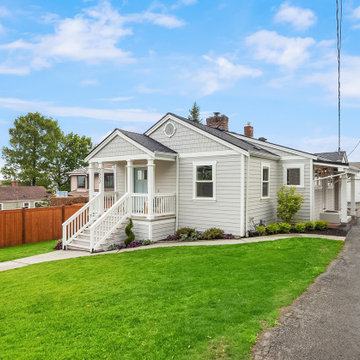
Photo of a mid-sized beach style entryway in Seattle with grey walls, light hardwood floors, a single front door, a blue front door, beige floor, timber and planked wall panelling.
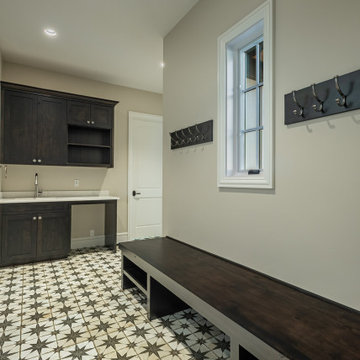
A modern twist on a Mediterranean style home, with touches of rustic.
Photo of a mediterranean mudroom in Seattle with porcelain floors, a double front door, a dark wood front door, multi-coloured floor and exposed beam.
Photo of a mediterranean mudroom in Seattle with porcelain floors, a double front door, a dark wood front door, multi-coloured floor and exposed beam.
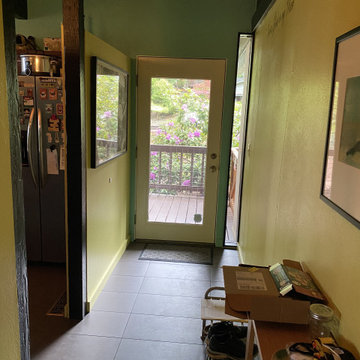
Photo of a midcentury entryway in Other with green walls, concrete floors, a single front door, an orange front door, grey floor and wood.
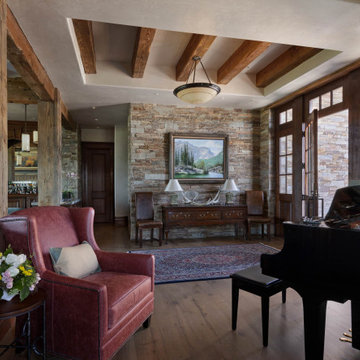
Design ideas for a country entryway in Other with medium hardwood floors and exposed beam.
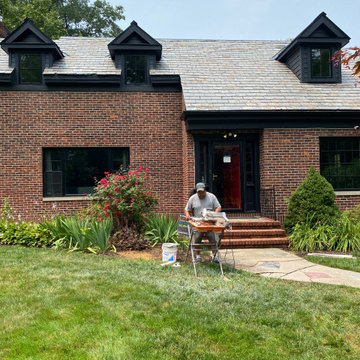
New addition
Inspiration for a mid-sized modern entryway in Newark with multi-coloured floor and recessed.
Inspiration for a mid-sized modern entryway in Newark with multi-coloured floor and recessed.
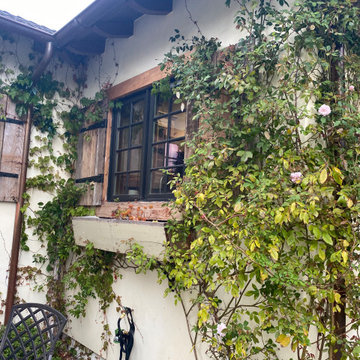
Front entry view of vines along house, copper gutters and custom window shutters
Design ideas for a mid-sized country front door in San Luis Obispo with beige walls, dark hardwood floors, a single front door, a brown front door, brown floor and exposed beam.
Design ideas for a mid-sized country front door in San Luis Obispo with beige walls, dark hardwood floors, a single front door, a brown front door, brown floor and exposed beam.
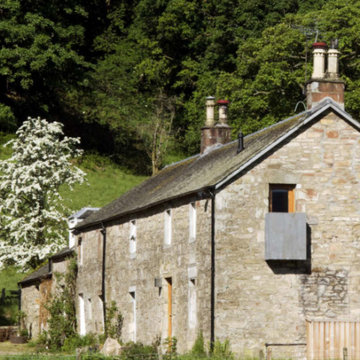
The existing building, prior to construction of the porch.
Inspiration for a small contemporary entryway in Other with brown walls, a single front door, a medium wood front door, timber and wood walls.
Inspiration for a small contemporary entryway in Other with brown walls, a single front door, a medium wood front door, timber and wood walls.
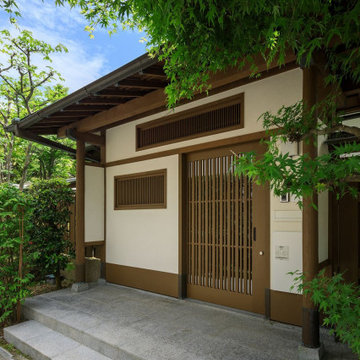
既存の門屋をそのまま生かし足りない部分、例えば防犯性と機能性を新たに付加しました。防犯性については建具そのものを入れ替えオートロック機能を付加し、機能性については最新のカメラ機能と郵便受取機能を設置、また門戸を開けずとも宅配便を受け取れる宅配ボックスをビルトインしました。
Large traditional entryway in Osaka with white walls, granite floors, grey floor, exposed beam and planked wall panelling.
Large traditional entryway in Osaka with white walls, granite floors, grey floor, exposed beam and planked wall panelling.
All Ceiling Designs Green Entryway Design Ideas
4