Green Entryway Design Ideas with Beige Walls
Refine by:
Budget
Sort by:Popular Today
21 - 40 of 503 photos
Item 1 of 3
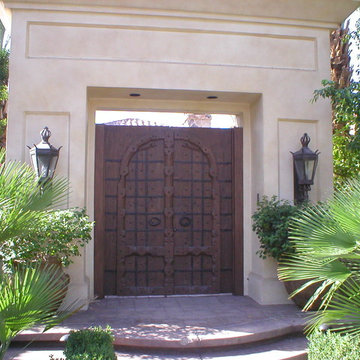
Inspiration for a mediterranean front door in Santa Barbara with beige walls, a double front door and a brown front door.

A view of the front door leading into the foyer and the central hall, beyond. The front porch floor is of local hand crafted brick. The vault in the ceiling mimics the gable element on the front porch roof.
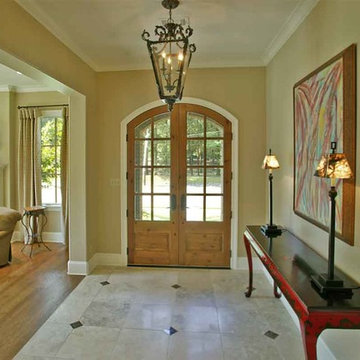
Photo of a mid-sized traditional foyer in Other with beige walls, a double front door, a light wood front door and grey floor.
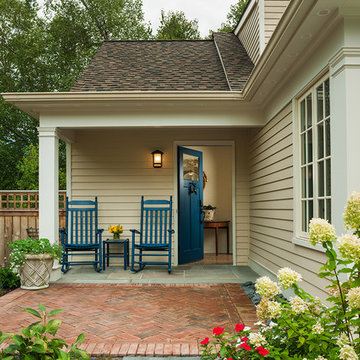
Tom Crane Photography
Design ideas for a small transitional foyer in Philadelphia with beige walls, brick floors, a single front door and a blue front door.
Design ideas for a small transitional foyer in Philadelphia with beige walls, brick floors, a single front door and a blue front door.
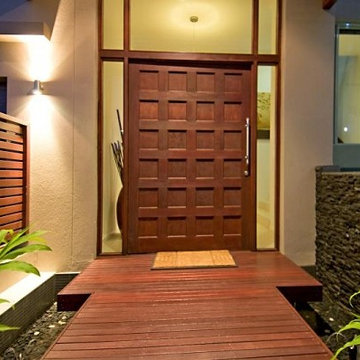
entry door with entry bridge and small waterfall from the pool on the right hand side
Inspiration for a large asian entryway in Sunshine Coast with beige walls, dark hardwood floors, a pivot front door and a dark wood front door.
Inspiration for a large asian entryway in Sunshine Coast with beige walls, dark hardwood floors, a pivot front door and a dark wood front door.
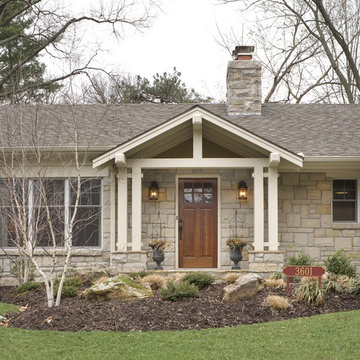
Photo by Bob Greenspan
Photo of a mid-sized traditional front door in Kansas City with a single front door, a dark wood front door, beige walls and limestone floors.
Photo of a mid-sized traditional front door in Kansas City with a single front door, a dark wood front door, beige walls and limestone floors.
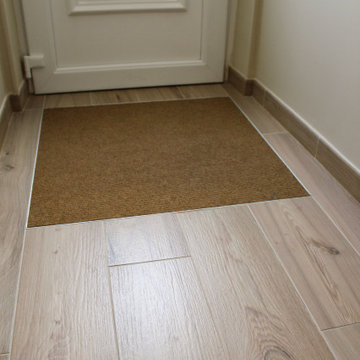
Paillasson intégré dans le carrelage
Small contemporary foyer in Other with ceramic floors, a single front door, a white front door and beige walls.
Small contemporary foyer in Other with ceramic floors, a single front door, a white front door and beige walls.
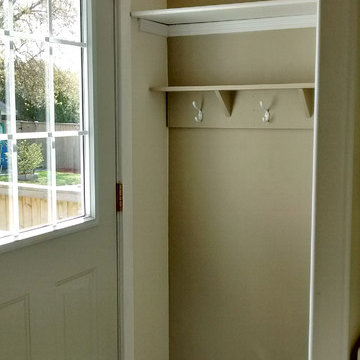
Rear entry with country styled shelving and trim
This is an example of a small arts and crafts entryway in Other with beige walls, linoleum floors and a white front door.
This is an example of a small arts and crafts entryway in Other with beige walls, linoleum floors and a white front door.
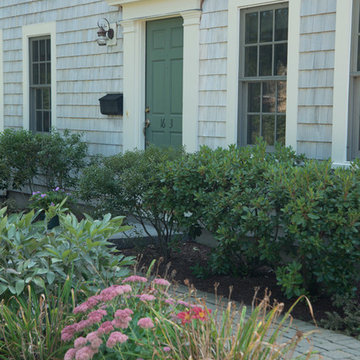
The Abraham Knowlton House (c. 1725) was nearly demolished to make room for the expansion of a nearby commercial building. Thankfully, this historic home was saved from that fate after surviving a long, drawn out battle. When we began the project, the building was in a lamentable state of disrepair due to long-term neglect. Before we could begin on the restoration and renovation of the house proper, we needed to raise the entire structure in order to repair and fortify the foundation. The design project was substantial, involving the transformation of this historic house into beautiful and yet highly functional condominiums. The final design brought this home back to its original, stately appearance while giving it a new lease on life as a home for multiple families.
Winner, 2003 Mary P. Conley Award for historic home restoration and preservation
Photo Credit: Cynthia August
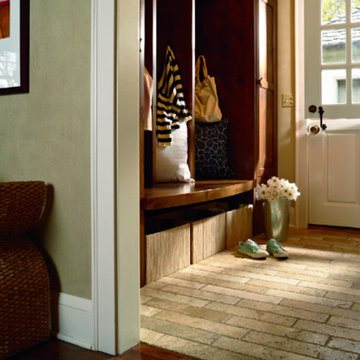
Design ideas for a mid-sized transitional mudroom in Orange County with beige walls, brick floors, a dutch front door, a white front door and beige floor.
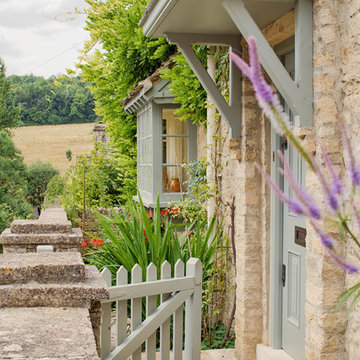
Alterations to an idyllic Cotswold Cottage in Gloucestershire. The works included complete internal refurbishment, together with an entirely new panelled Dining Room, a small oak framed bay window extension to the Kitchen and a new Boot Room / Utility extension.
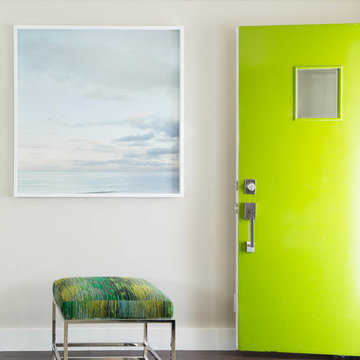
Lisa Romerein
Photo of a small contemporary foyer in San Francisco with beige walls, dark hardwood floors, a single front door and a green front door.
Photo of a small contemporary foyer in San Francisco with beige walls, dark hardwood floors, a single front door and a green front door.
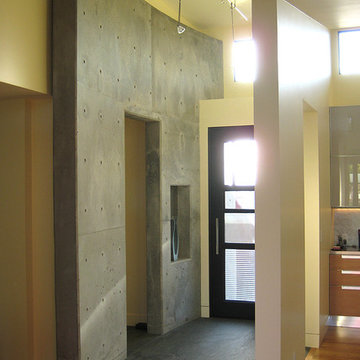
Jonathan Pearlman Elevation Architects
Inspiration for a mid-sized contemporary foyer in San Francisco with beige walls, light hardwood floors, a single front door, a glass front door and beige floor.
Inspiration for a mid-sized contemporary foyer in San Francisco with beige walls, light hardwood floors, a single front door, a glass front door and beige floor.
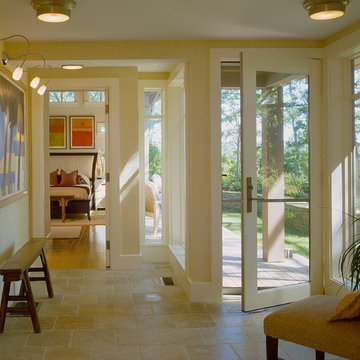
Design ideas for a traditional entry hall in Boston with beige walls, a single front door and a glass front door.
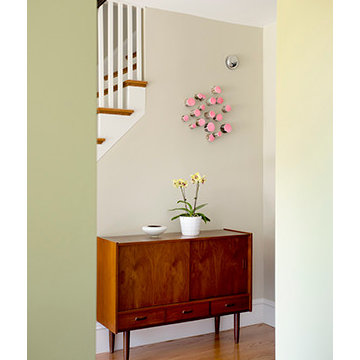
Mid-sized contemporary foyer in Boston with beige walls, medium hardwood floors, a single front door and a white front door.
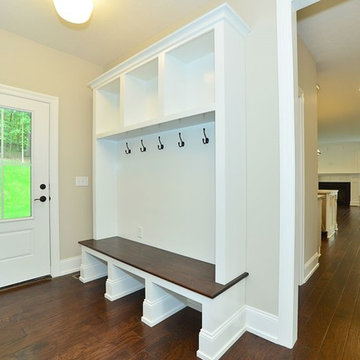
Mudroom with rear entrance
- photo by Kristina Schmidt Photography
Mid-sized arts and crafts mudroom in Other with beige walls, medium hardwood floors, a single front door and a white front door.
Mid-sized arts and crafts mudroom in Other with beige walls, medium hardwood floors, a single front door and a white front door.
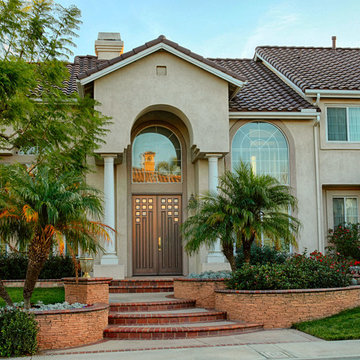
5 Ft wide and 8 ft tall custom crafted double contemporary entry doors. Jeld-Wen Aurora fiberglass model 800 with custom glass. Installed in Yorba Linda, CA home.
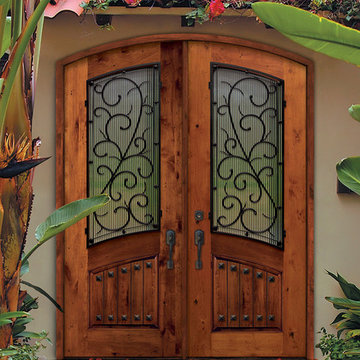
SKU E91662WB-WE8ATDB
Prehung SKU WE8ATDB
Associated Door SKU E91662WB
Associated Products skus E91662WB , E91672WB , E91742WB , E91752WB , E91842WB , E91852WB , E91862WB
Door Configuration Double Door
Prehung Options Prehung/Door with Frame and Hinges
Prehung Options Prehung
PreFinished Options No
Grain Knotty Alder
Material Wood
Door Width- 2(36")[6'-0"]
Door height 96 in. (8-0)
Door Size 6'-0" x 8'-0"
Thickness (inch) 1 3/4 (1.75)
Rough Opening 74-3/4 x 98-1/2
DP Rating +50.0|-50.0
Product Type Entry Door
Door Type Exterior
Door Style Arch Top
Lite Style Arch Lite
Panel Style No
Approvals Wind-load Rated, FSC (Forest Stewardship Council), SFI (Sustainable Forestry Initiative)
Door Options No
Door Glass Type Double Glazed
Door Glass Features Tempered
Glass Texture No
Glass Caming No
Door Model Bellagio
Door Construction Estancia
Collection External Wrought Iron
Brand GC
Shipping Size (w)"x (l)"x (h)" 25" (w)x 108" (l)x 52" (h)
Weight 400.0000
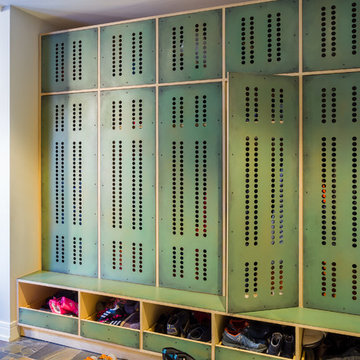
Photo by Alan Shortall
Inspiration for a contemporary mudroom in Chicago with beige walls and multi-coloured floor.
Inspiration for a contemporary mudroom in Chicago with beige walls and multi-coloured floor.
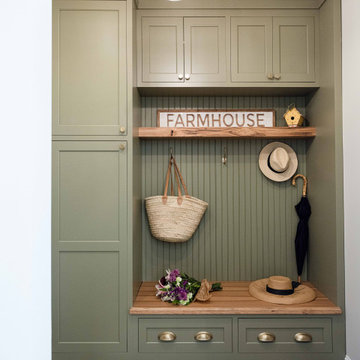
This mudroom is an extension of the beautiful kitchen with soft green cabinets and wood finishes.
Country mudroom in DC Metro with beige walls, medium hardwood floors and brown floor.
Country mudroom in DC Metro with beige walls, medium hardwood floors and brown floor.
Green Entryway Design Ideas with Beige Walls
2