Green Entryway Design Ideas with Beige Walls
Refine by:
Budget
Sort by:Popular Today
81 - 100 of 503 photos
Item 1 of 3
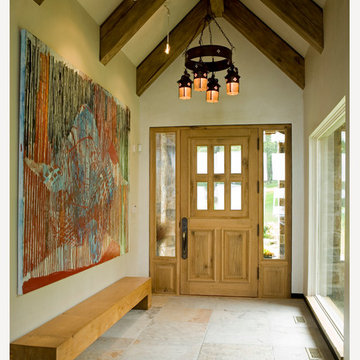
Mid-sized contemporary entry hall in New York with beige walls, ceramic floors, a single front door and a medium wood front door.
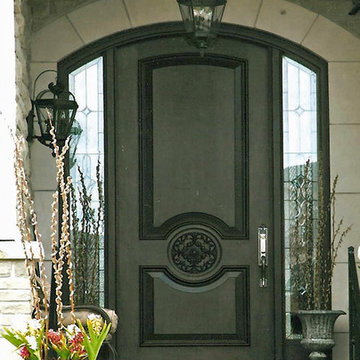
Design ideas for a mid-sized transitional front door in Toronto with beige walls, a single front door and a black front door.
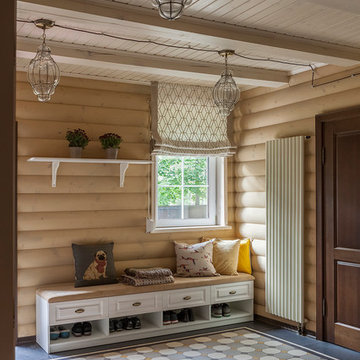
Юрий Гришко
Mid-sized transitional mudroom in Moscow with beige walls, ceramic floors, a single front door, a brown front door and multi-coloured floor.
Mid-sized transitional mudroom in Moscow with beige walls, ceramic floors, a single front door, a brown front door and multi-coloured floor.
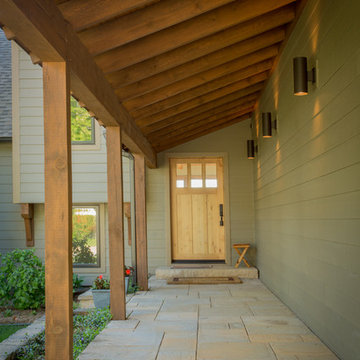
JACQUELINE SOUTHBY
Photo of a mid-sized arts and crafts front door in Other with a single front door, a light wood front door, beige walls and ceramic floors.
Photo of a mid-sized arts and crafts front door in Other with a single front door, a light wood front door, beige walls and ceramic floors.
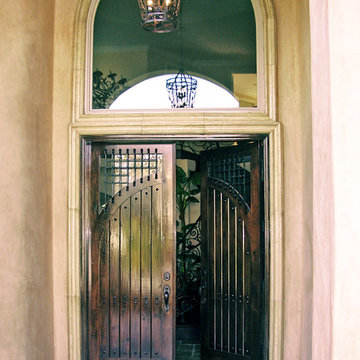
Double entry door and fixed window in Los Angeles installed by Supreme Remodeling INC.
Mid-sized contemporary front door in Los Angeles with beige walls, concrete floors, a double front door and a dark wood front door.
Mid-sized contemporary front door in Los Angeles with beige walls, concrete floors, a double front door and a dark wood front door.
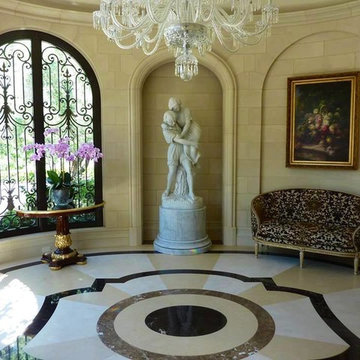
Stone and marble floor, faux stone walls, iron and bronze windows and door.
Design ideas for a mid-sized mediterranean foyer in Los Angeles with beige walls, marble floors and multi-coloured floor.
Design ideas for a mid-sized mediterranean foyer in Los Angeles with beige walls, marble floors and multi-coloured floor.
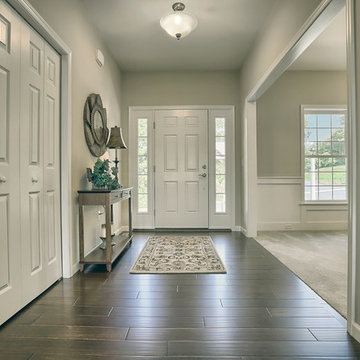
A welcoming front porch invites you into this 1-story home with spacious,open floor plan. The hardwood foyer leads to the formal Dining Room featuring craftsman style wainscoting. The spacious Kitchen with stainless steel appliances and large center island is open to both the Great Room and Breakfast Area. The sunny Breakfast Area provides sliding glass door access to the deck and backyard. The Great room features a cozy gas fireplace with stone surround and colonial style mantel detail.
The Owner’s Suite is tucked quietly to the back of the home and features a tray ceiling, expansive closet, and private bathroom with double bowl vanity and 5’ tile shower. On the opposite side of the home are two additional bedrooms and a full bathroom.
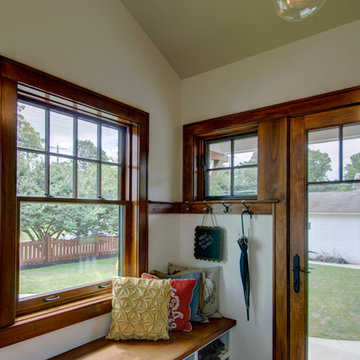
"A Kitchen for Architects" by Jamee Parish Architects, LLC. This project is within an old 1928 home. The kitchen was expanded and a small addition was added to provide a mudroom and powder room. It was important the the existing character in this home be complimented and mimicked in the new spaces.
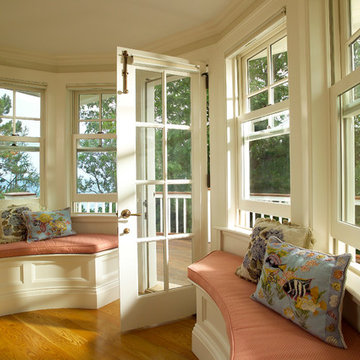
This shingle-style home is one room “deep” throughout, so that every space has views of offshore island and rocky coastline. Casual family living spaces embrace a busy-but-barefoot lifestyle. The bright and welcoming kitchen-dining-living area is the center of the home. Formal rooms flank the front entrance hall, including the living room, interconnected dining room and library-study. Beyond the public area is fully appointed kitchen and butler’s pantry, then the casual family wing with its informal eating area, family room, porch and screened bluestone patio.
Contractor: Carl Anderson, Anderson Contracting Services
Photographer: Dan Gair/Blind Dog Photo, Inc.
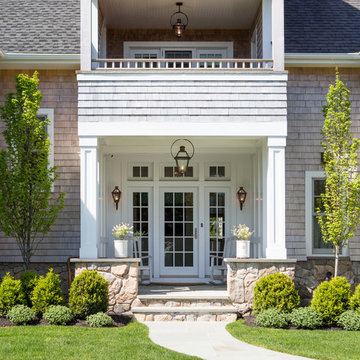
balcony, glass front door, stone steps
Design ideas for a transitional front door in Boston with beige walls, a single front door and a glass front door.
Design ideas for a transitional front door in Boston with beige walls, a single front door and a glass front door.
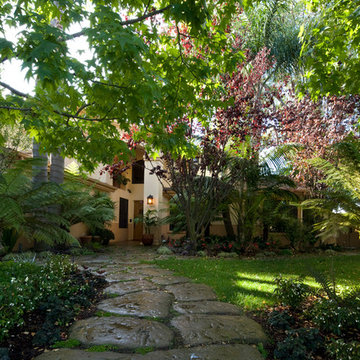
Front entrance with concrete pavers through a lush green landscape.
© Holly Lepere
Photo of an eclectic front door in Santa Barbara with beige walls, concrete floors, a single front door and a medium wood front door.
Photo of an eclectic front door in Santa Barbara with beige walls, concrete floors, a single front door and a medium wood front door.
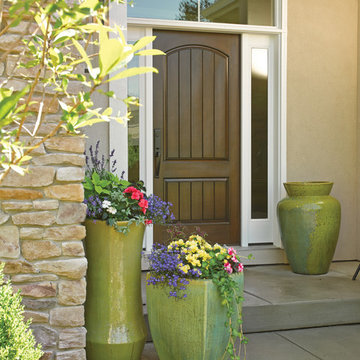
Therma-Tru Doors
This is an example of a country front door in Other with beige walls, concrete floors, a single front door and a dark wood front door.
This is an example of a country front door in Other with beige walls, concrete floors, a single front door and a dark wood front door.
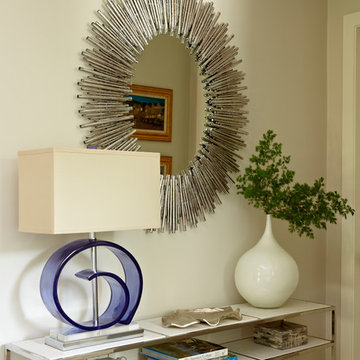
We created an all new vignette in the small foyer with light, contemporary pieces. The console table is narrow but with that extra shelf it's very practical.
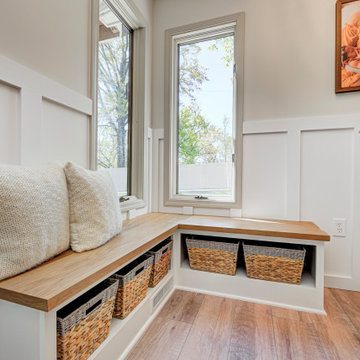
This elegant home remodel created a bright, transitional farmhouse charm, replacing the old, cramped setup with a functional, family-friendly design.
This beautifully designed mudroom was born from a clever space solution for the kitchen. Originally an office, this area became a much-needed mudroom with a new garage entrance. The elegant white and wood theme exudes sophistication, offering ample storage and delightful artwork.
---Project completed by Wendy Langston's Everything Home interior design firm, which serves Carmel, Zionsville, Fishers, Westfield, Noblesville, and Indianapolis.
For more about Everything Home, see here: https://everythinghomedesigns.com/
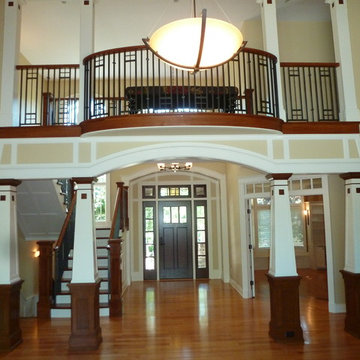
Everet Regal
www.eregalstudio.com/
This is an example of a large arts and crafts foyer in New York with beige walls, medium hardwood floors, a single front door, a dark wood front door and brown floor.
This is an example of a large arts and crafts foyer in New York with beige walls, medium hardwood floors, a single front door, a dark wood front door and brown floor.
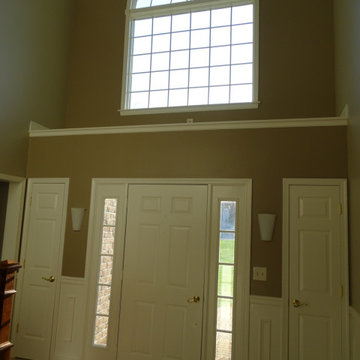
Large traditional foyer in Other with beige walls, dark hardwood floors, a single front door, a metal front door, brown floor and decorative wall panelling.
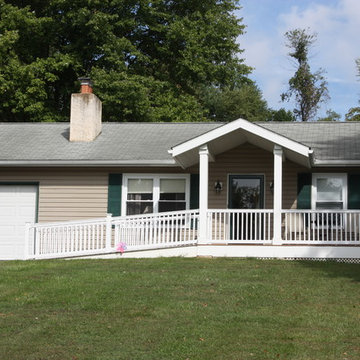
This was a new accessible entryway added to a single family home for a disable war veteran.
Inspiration for a small arts and crafts front door in Philadelphia with beige walls, a single front door and a green front door.
Inspiration for a small arts and crafts front door in Philadelphia with beige walls, a single front door and a green front door.
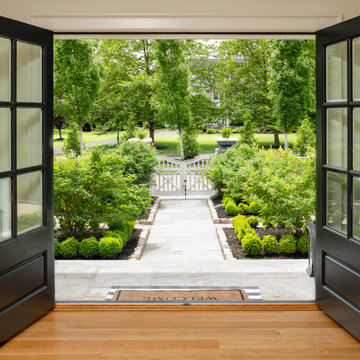
Angle Eye Photography
Design ideas for a large traditional foyer in Philadelphia with beige walls, medium hardwood floors, a double front door, a black front door and brown floor.
Design ideas for a large traditional foyer in Philadelphia with beige walls, medium hardwood floors, a double front door, a black front door and brown floor.
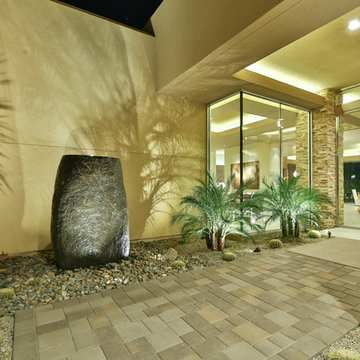
Trent Teigen
Design ideas for an expansive contemporary front door in Los Angeles with beige walls, a pivot front door and a glass front door.
Design ideas for an expansive contemporary front door in Los Angeles with beige walls, a pivot front door and a glass front door.
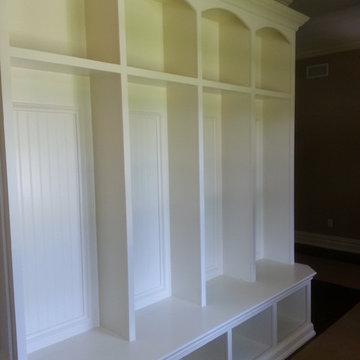
Design ideas for a mid-sized traditional mudroom in New York with beige walls, dark hardwood floors, a single front door and a white front door.
Green Entryway Design Ideas with Beige Walls
5