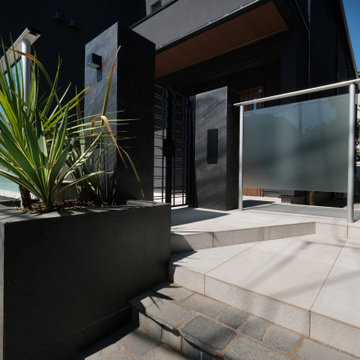Green Entryway Design Ideas with Black Walls
Refine by:
Budget
Sort by:Popular Today
1 - 20 of 26 photos
Item 1 of 3
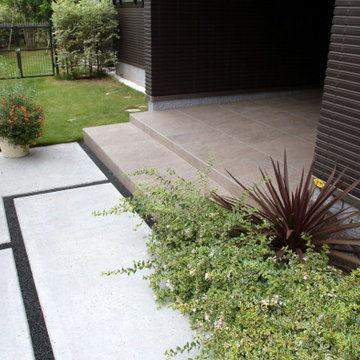
アプローチと玄関ポーチです。アプローチは型枠を使用してデザインしたコンクリートと自然石樹脂舗装の目地でコントラストをつけています。玄関ポーチは磁器タイル仕上げとし、階段の踏面はゆったりと広くするために60cm確保しています。
Photo of an expansive modern entry hall in Other with black walls, porcelain floors, orange floor and panelled walls.
Photo of an expansive modern entry hall in Other with black walls, porcelain floors, orange floor and panelled walls.

Feature door and planting welcomes visitors to the home
This is an example of a large contemporary front door in Auckland with black walls, light hardwood floors, a single front door, a medium wood front door, beige floor, timber and wood walls.
This is an example of a large contemporary front door in Auckland with black walls, light hardwood floors, a single front door, a medium wood front door, beige floor, timber and wood walls.

Mudrooms are practical entryway spaces that serve as a buffer between the outdoors and the main living areas of a home. Typically located near the front or back door, mudrooms are designed to keep the mess of the outside world at bay.
These spaces often feature built-in storage for coats, shoes, and accessories, helping to maintain a tidy and organized home. Durable flooring materials, such as tile or easy-to-clean surfaces, are common in mudrooms to withstand dirt and moisture.
Additionally, mudrooms may include benches or cubbies for convenient seating and storage of bags or backpacks. With hooks for hanging outerwear and perhaps a small sink for quick cleanups, mudrooms efficiently balance functionality with the demands of an active household, providing an essential transitional space in the home.
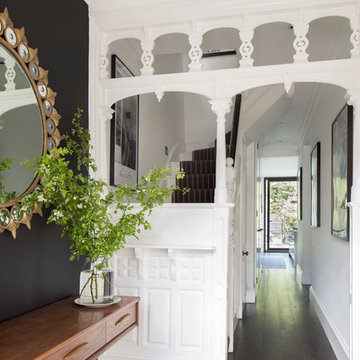
Inspiration for a small traditional entry hall in Hamburg with dark hardwood floors, brown floor and black walls.

Light and connections to gardens is brought about by simple alterations to an existing 1980 duplex. New fences and timber screens frame the street entry and provide sense of privacy while painting connection to the street. Extracting some components provides for internal courtyards that flood light to the interiors while creating valuable outdoor spaces for dining and relaxing.
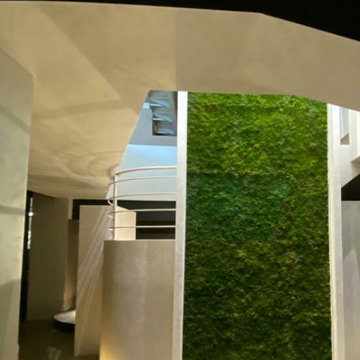
Inspiration for a large modern entryway in Other with black walls, porcelain floors, yellow floor, recessed and panelled walls.
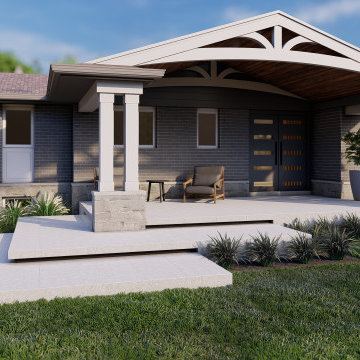
Design ideas for a mid-sized traditional front door in Toronto with black walls, concrete floors, a double front door, a black front door, grey floor, wood and brick walls.
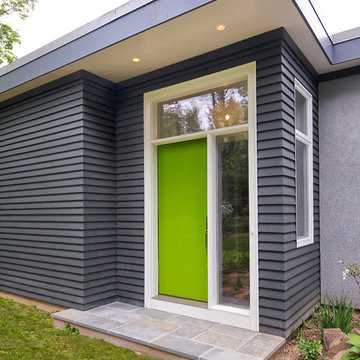
Hardie Plank Siding add a richness to this remodeled mid-century ranch. Photography by Pete Weigley
Contemporary entryway in New York with black walls, slate floors, a single front door and a green front door.
Contemporary entryway in New York with black walls, slate floors, a single front door and a green front door.
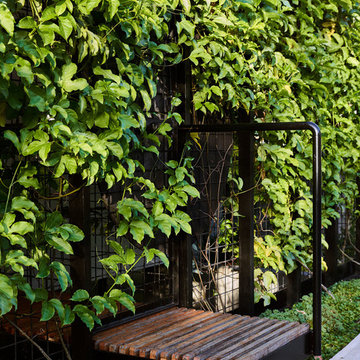
Toby Scott
Inspiration for a modern front door in Brisbane with black walls, light hardwood floors, a pivot front door and a black front door.
Inspiration for a modern front door in Brisbane with black walls, light hardwood floors, a pivot front door and a black front door.
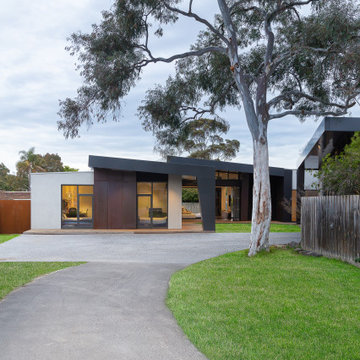
This is an example of a contemporary front door in Melbourne with black walls, concrete floors and a light wood front door.
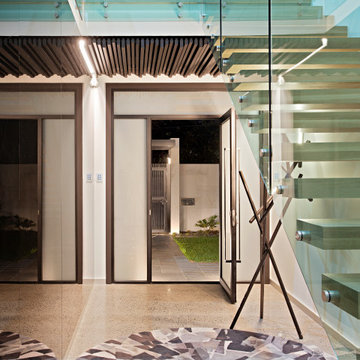
Ascot Interior, Landscape & Streetscape Renovation
Inspiration for a mid-sized modern entryway in Brisbane with black walls, a single front door, a glass front door and multi-coloured floor.
Inspiration for a mid-sized modern entryway in Brisbane with black walls, a single front door, a glass front door and multi-coloured floor.
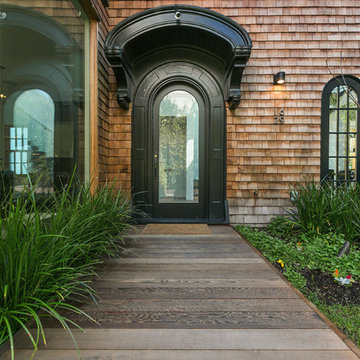
Private Main Entry,
Open Homes Photography Inc.
Photo of an eclectic front door in San Francisco with black walls, dark hardwood floors, a single front door, a glass front door and brown floor.
Photo of an eclectic front door in San Francisco with black walls, dark hardwood floors, a single front door, a glass front door and brown floor.
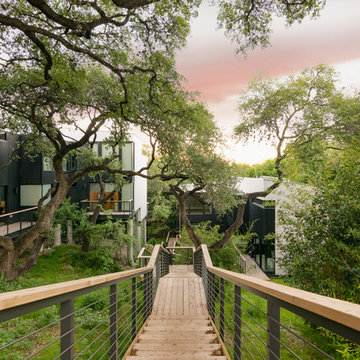
Design ideas for a contemporary entryway in Austin with black walls, medium hardwood floors and brown floor.
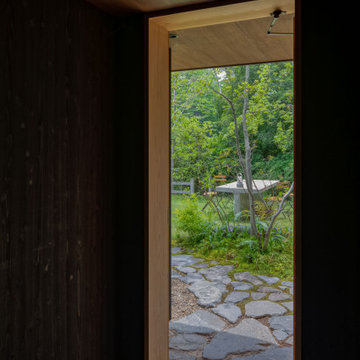
Inspiration for a mid-sized entry hall in Other with black walls, a single front door and wood walls.
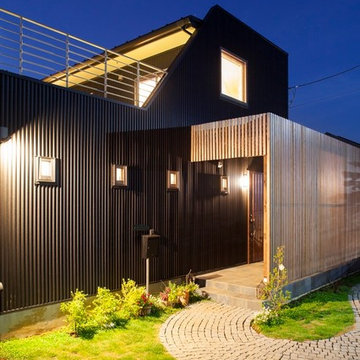
Inspiration for an entryway in Other with black walls, a medium wood front door and beige floor.
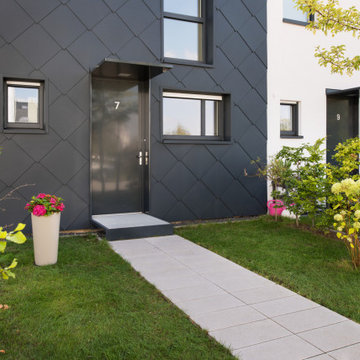
Design ideas for a modern front door in Berlin with black walls, concrete floors, a single front door, a black front door and white floor.
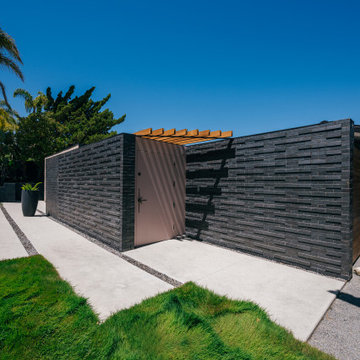
fescue grass meets staggered concrete pads that lead guests to the modern brick entry with natural wood trellis
Small midcentury front door in Orange County with black walls, concrete floors, a single front door, a purple front door, grey floor, wood and brick walls.
Small midcentury front door in Orange County with black walls, concrete floors, a single front door, a purple front door, grey floor, wood and brick walls.
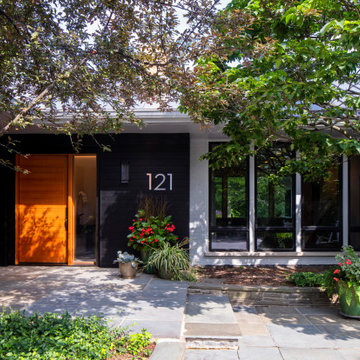
This is the new entry to the home. It features shoshugibon siding from Delta Millworks.
Mid-sized eclectic front door in Chicago with black walls, slate floors, a single front door, an orange front door and blue floor.
Mid-sized eclectic front door in Chicago with black walls, slate floors, a single front door, an orange front door and blue floor.
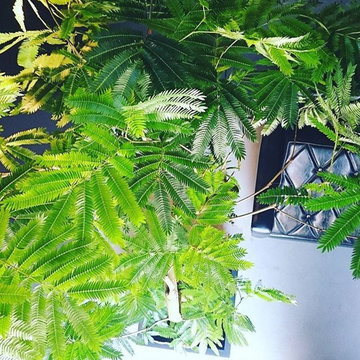
玄関に繁茂するエバーフレッシュ。
<お施主さま撮影カット>
Contemporary entryway in Tokyo with black walls, concrete floors, a single front door, a black front door and grey floor.
Contemporary entryway in Tokyo with black walls, concrete floors, a single front door, a black front door and grey floor.
Green Entryway Design Ideas with Black Walls
1
