Green Entryway Design Ideas with White Walls
Refine by:
Budget
Sort by:Popular Today
101 - 120 of 592 photos
Item 1 of 3
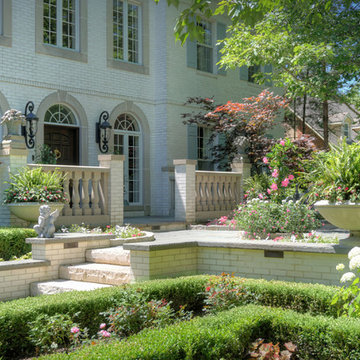
Design, installation, and photography by: Arrow Land + Structures
Large traditional front door in Chicago with white walls, slate floors, a single front door, a dark wood front door and blue floor.
Large traditional front door in Chicago with white walls, slate floors, a single front door, a dark wood front door and blue floor.
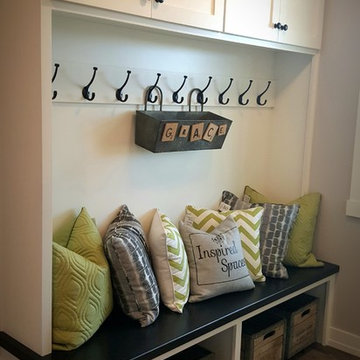
Design ideas for a mid-sized country mudroom in Milwaukee with white walls, a single front door, a white front door, brown floor and vinyl floors.
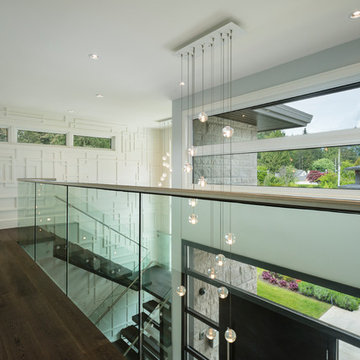
The objective was to create a warm neutral space to later customize to a specific colour palate/preference of the end user for this new construction home being built to sell. A high-end contemporary feel was requested to attract buyers in the area. An impressive kitchen that exuded high class and made an impact on guests as they entered the home, without being overbearing. The space offers an appealing open floorplan conducive to entertaining with indoor-outdoor flow.
Due to the spec nature of this house, the home had to remain appealing to the builder, while keeping a broad audience of potential buyers in mind. The challenge lay in creating a unique look, with visually interesting materials and finishes, while not being so unique that potential owners couldn’t envision making it their own. The focus on key elements elevates the look, while other features blend and offer support to these striking components. As the home was built for sale, profitability was important; materials were sourced at best value, while retaining high-end appeal. Adaptations to the home’s original design plan improve flow and usability within the kitchen-greatroom. The client desired a rich dark finish. The chosen colours tie the kitchen to the rest of the home (creating unity as combination, colours and materials, is repeated throughout).
Photos- Paul Grdina
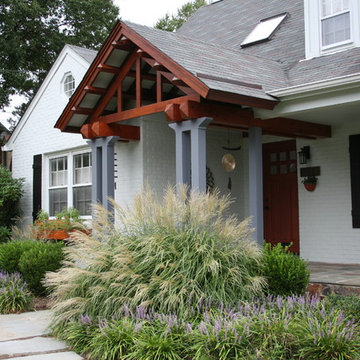
Designed and built by Land Art Design, Inc.
The geometric pattern of this hip roof portico updates this classic brick home in suburban Washington. We extended the front porch and added a flagstone walkway to the new Apian stone driveway. Ornamental Miscanthus and fountain grasses add motion and color to this front entrance and Korean boxwood provide year-round greenery.
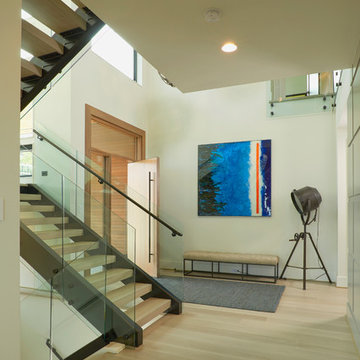
A fun design piece is the large spot light that greets you as you walk in.
Design ideas for a large contemporary foyer in Seattle with white walls, light hardwood floors, a pivot front door and a light wood front door.
Design ideas for a large contemporary foyer in Seattle with white walls, light hardwood floors, a pivot front door and a light wood front door.
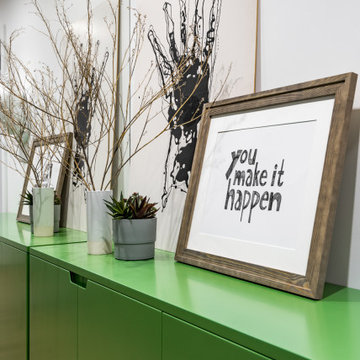
Inspiration for a small contemporary entry hall in Yekaterinburg with white walls, vinyl floors, a single front door, a white front door and beige floor.
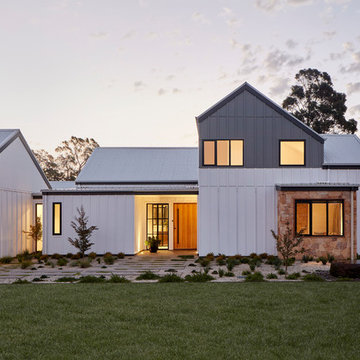
Entry to the Village house by GLOW design group. Photo by Jack Lovel
Inspiration for a mid-sized country front door in Melbourne with white walls, concrete floors, a pivot front door, a light wood front door and white floor.
Inspiration for a mid-sized country front door in Melbourne with white walls, concrete floors, a pivot front door, a light wood front door and white floor.
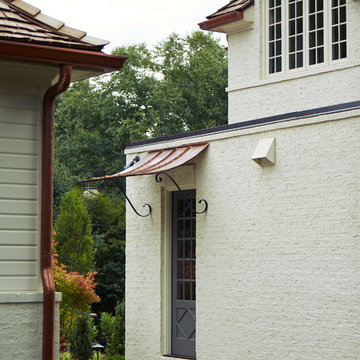
Inspired by the venerable turreted estate at the approach to Charlotte Country Club, and itself resting on Eastover’s renowned Colville Road, a monochromatic exterior gently blends classic form with modern flair. A flowing floor plan arrangement is anchored by a central turret and multiple axis lines.
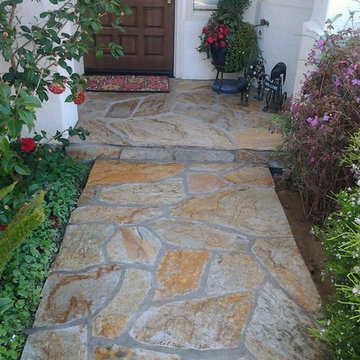
Inspiration for a front door in San Diego with white walls, a single front door and a dark wood front door.
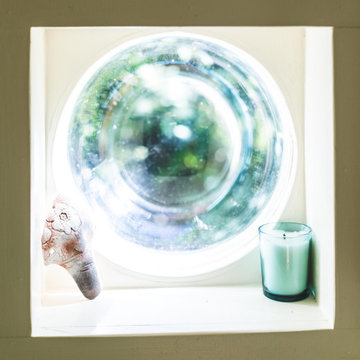
Three bubble windows give light and unique detail to the staircase. These windows are marketed as "dog windows" to install in your fence so that your pup pop their head in to see around the way.
The centerpiece and focal point to this tiny home living room is the grand circular-shaped window which is actually two half-moon windows jointed together where the mango woof bartop is placed. This acts as a work and dining space. Hanging plants elevate the eye and draw it upward to the high ceilings. Colors are kept clean and bright to expand the space. The loveseat folds out into a sleeper and the ottoman/bench lifts to offer more storage. The round rug mirrors the window adding consistency. This tropical modern coastal Tiny Home is built on a trailer and is 8x24x14 feet. The blue exterior paint color is called cabana blue. The large circular window is quite the statement focal point for this how adding a ton of curb appeal. The round window is actually two round half-moon windows stuck together to form a circle. There is an indoor bar between the two windows to make the space more interactive and useful- important in a tiny home. There is also another interactive pass-through bar window on the deck leading to the kitchen making it essentially a wet bar. This window is mirrored with a second on the other side of the kitchen and the are actually repurposed french doors turned sideways. Even the front door is glass allowing for the maximum amount of light to brighten up this tiny home and make it feel spacious and open. This tiny home features a unique architectural design with curved ceiling beams and roofing, high vaulted ceilings, a tiled in shower with a skylight that points out over the tongue of the trailer saving space in the bathroom, and of course, the large bump-out circle window and awning window that provides dining spaces.
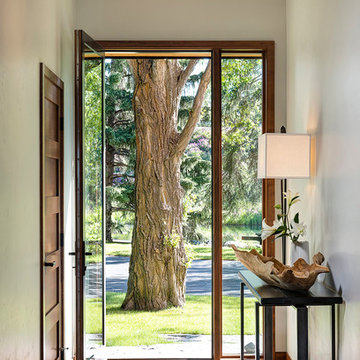
Small transitional front door in Other with white walls, medium hardwood floors, a single front door and a glass front door.
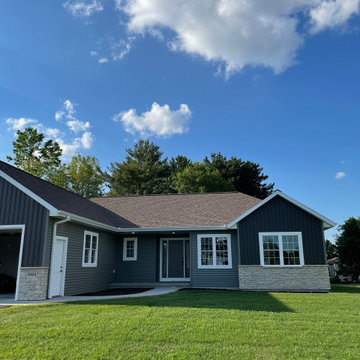
Make a statement with a monotone exterior. This exterior features a Cambridge Smooth Steel 2-panel Shaker in Horizon Gray with matching sidelites with Clear Glass.
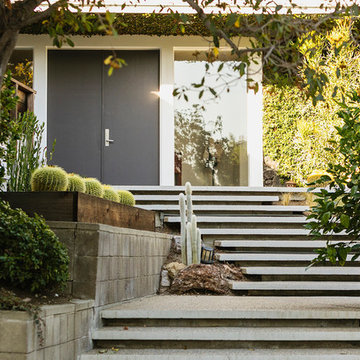
Design ideas for a contemporary front door in Los Angeles with white walls, a single front door, a gray front door and grey floor.
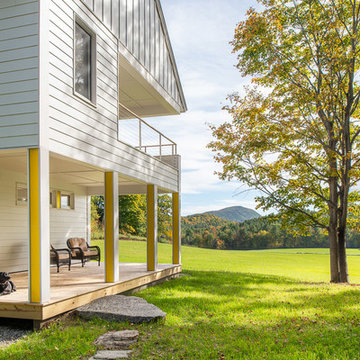
Inspiration for a scandinavian entryway in Burlington with white walls, a pivot front door and a medium wood front door.
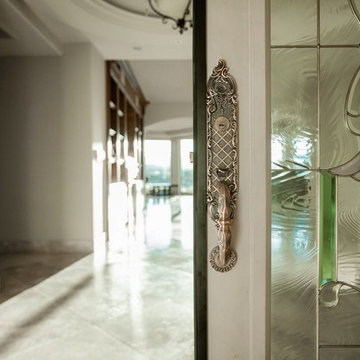
Design ideas for a mid-sized foyer in Las Vegas with white walls, marble floors, a double front door and a white front door.
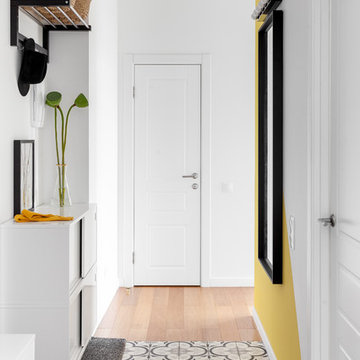
Design ideas for a scandinavian entry hall in Moscow with white walls, ceramic floors, a single front door, a white front door and multi-coloured floor.
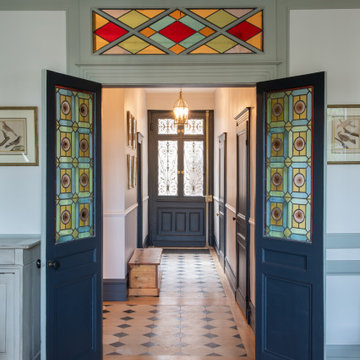
Large transitional foyer in Paris with white walls, a double front door and a blue front door.
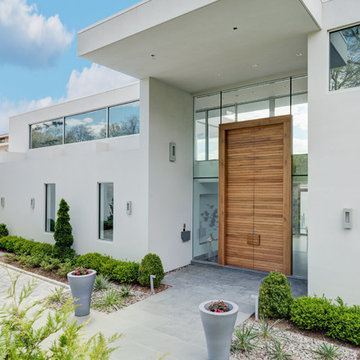
Photo of a contemporary front door in New York with white walls, a double front door, a medium wood front door and grey floor.
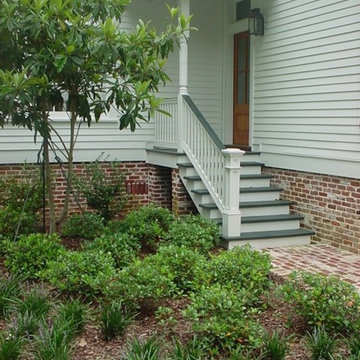
Inspiration for a small transitional front door in Miami with white walls, a single front door and a medium wood front door.
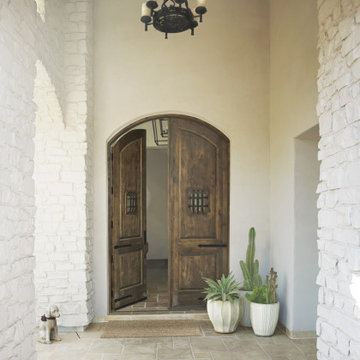
We remodeled this Spanish Style home. The white paint gave it a fresh modern feel.
Heather Ryan, Interior Designer
H.Ryan Studio - Scottsdale, AZ
www.hryanstudio.com
Green Entryway Design Ideas with White Walls
6