Green Entryway Design Ideas with White Walls
Refine by:
Budget
Sort by:Popular Today
121 - 140 of 592 photos
Item 1 of 3
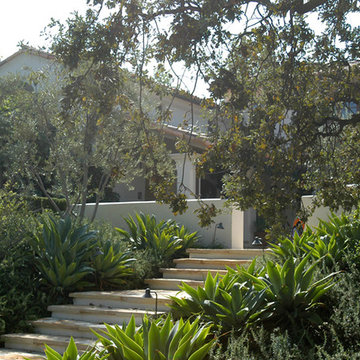
Location: Hidden Hills, CA // Type: New Construction // Architect: Ketzel & Goodman
--
Photos by Erling Pohls
Photo of an entryway in San Luis Obispo with white walls.
Photo of an entryway in San Luis Obispo with white walls.
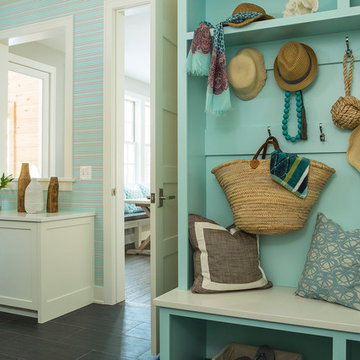
Interior Design by Martha O'Hara Interiors; Build by REFINED, LLC; Photography by Troy Thies Photography; Styling by Shannon Gale
This is an example of a beach style entryway in Minneapolis with white walls.
This is an example of a beach style entryway in Minneapolis with white walls.
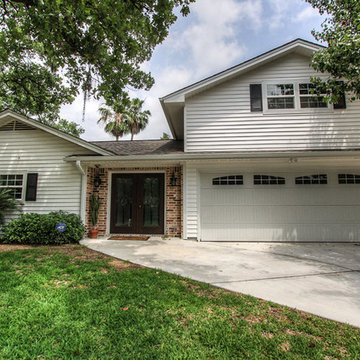
The side entry brings guests into a spacious area that could be used for entertaining, as well as acting as a foyer to the newly remodeled space- a downstairs Master Suite, which replaced the two car garage.
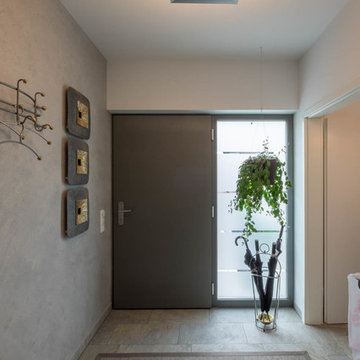
Sebastian Kopp Malermanufaktur
Design ideas for a small contemporary entry hall in Other with white walls, ceramic floors, a black front door and grey floor.
Design ideas for a small contemporary entry hall in Other with white walls, ceramic floors, a black front door and grey floor.
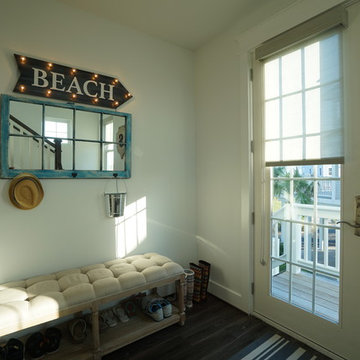
This is an example of a small beach style entry hall in Houston with white walls, a single front door, a white front door and vinyl floors.
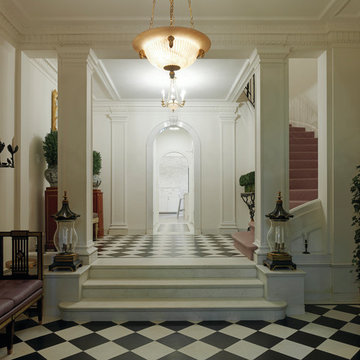
This 10,000 sf townhouse sits on one of Manhattan’s most beautiful Upper East Side streets and so the goal of the project was to return the house to its original grandeur. Previously a Kips Bay designer showcase house, the rooms were each designed in a differing style and therefore the lack of cohesion and flow made the house seem choppy. In addition, much of the interior was superficial in the sense that plumbing fixtures were not all connected, walls were “false walls” built in front of existing and much of the construction had to be rebuilt.
The scope included creating a large gourmet kitchen in the rear of the ground floor by closing off the winding corridor and creating a new door opening centered on the main entry hall with a paneled arched pocket door mimicking the original detailing of the parlor floor. The kitchen has a Calacatta Gold stone center island and dinning area flanked by counters that run the length of the east and west walls with glass front upper cabinets. A built-in buffet on the south wall anchors the space. A mud room, with access to the delivery entrance and additional storage space was added off the kitchen. A new slim profile steel and glass French door provides access to a new steel rear deck and stairs to the rear yard. On the second floor, a new tile floor was added throughout and RRA designed new stone mantle pieces fabricated from England in the living and dining rooms.
On the 3rd floor, a new wall was constructed in the 11’ wide central hallway to allow a new 135 sf master closet with custom designed built-in storage units and accessories. This concept was carried through to the 4th floor on a smaller scale and 4 new storage closets were added in the hallway. The existing bathroom on the 4th Floor was gutted and redesigned including a new 5’x5’ extra deep soaking tub and new fixtures. Silver travertine tiles were used throughout to give the room a durable, waterproof finish while also providing a warm, luxurious feel.
The 5th floor was converted into a playroom and TV room for the family’s two young children and was outfitted with chalkboard paint along the entire east wall in the play area and a bold color block wall treatment in the TV room. A new cork floor was installed for durability and resilience to lots of activity yet providing a soft and sustainable floor treatment for its intended user. A full laundry room was also created floor with new cabinetry, plumbing, and floor and wall tile. Additionally, 3 full baths and a powder room were refitted with tumbled travertine tiles on the top two floors. The exterior of the building was refurbished and new lighting and painted doors and frames were installed in accordance with Landmark designation. An additional challenge on the project was that a previously built extension on the PH level was illegally overbuilt and the property had received a violation. A 9 month process of filing drawings, completing zoning analyses and meetings with the DOB Commissioners ensued to get the extension approved allowing us to obtain a permit for the remainder of the work and complete the Certificate of Occupancy.
In spite of the complex process and scattered program, the completed townhouse has a cohesive aesthetic throughout, with upgraded amenities befitting this grand representation of elite New York living.
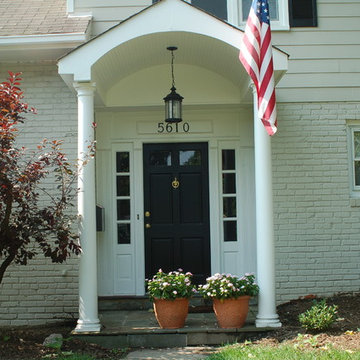
The entry way of this Bethesda, MD home is seen here with Arctic White trim encompassed by Cobble Stone Lap Siding and matching painted brick walls
Design ideas for a large traditional front door in DC Metro with white walls, concrete floors, a single front door and a black front door.
Design ideas for a large traditional front door in DC Metro with white walls, concrete floors, a single front door and a black front door.
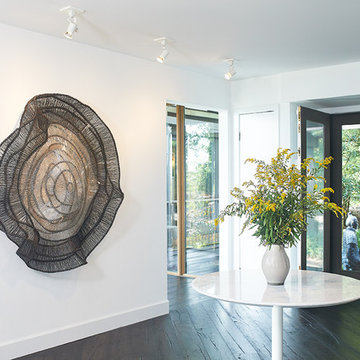
Inspiration for a country foyer in Grand Rapids with white walls, dark hardwood floors, a double front door, a black front door and brown floor.
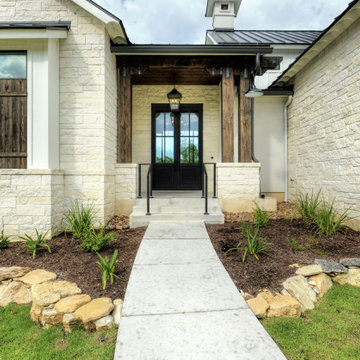
Design ideas for a mid-sized country front door in Austin with white walls, painted wood floors, a double front door, a brown front door, brown floor, exposed beam and planked wall panelling.
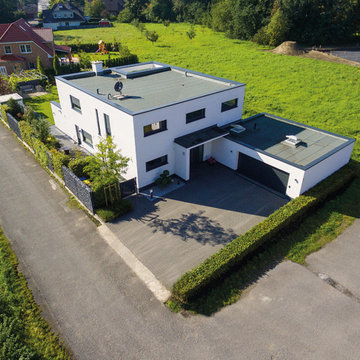
Diese Villa zeichnet sich durch ihre klare und großzügige Struktur aus. Der Eingangsbereich ist mit einem großzügigen Winkel ausgebildet, damit der Gast nicht im Regen stehen muss.Das monolithische Mauerwerk mit dem mineralischen Außenputz ist atmungsaktiv und elegant.
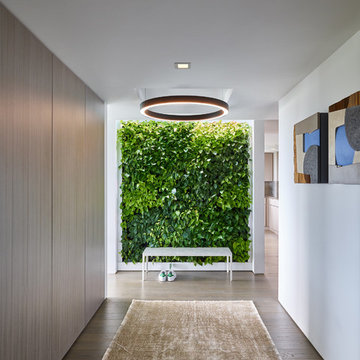
Modern details and a surprise green wall greet you as you enter this Boston apartment.
Jared Kuzia Photography
Design ideas for a contemporary entry hall in Boston with medium hardwood floors, white walls and brown floor.
Design ideas for a contemporary entry hall in Boston with medium hardwood floors, white walls and brown floor.
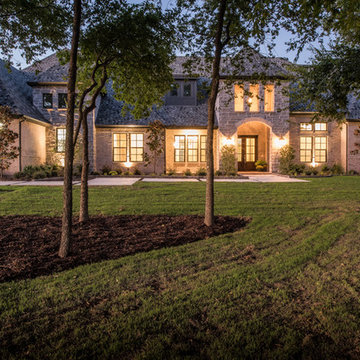
Front Entrance, Brick & roof
Design ideas for a large transitional front door in Dallas with white walls, medium hardwood floors, a double front door, a dark wood front door and brown floor.
Design ideas for a large transitional front door in Dallas with white walls, medium hardwood floors, a double front door, a dark wood front door and brown floor.
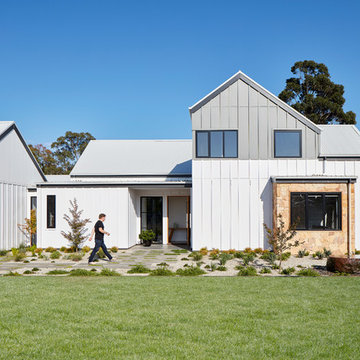
Entry to the Village house by GLOw design group. Photo by Jack Lovel
This is an example of a mid-sized country front door in Melbourne with white walls, concrete floors, a pivot front door, a light wood front door and white floor.
This is an example of a mid-sized country front door in Melbourne with white walls, concrete floors, a pivot front door, a light wood front door and white floor.
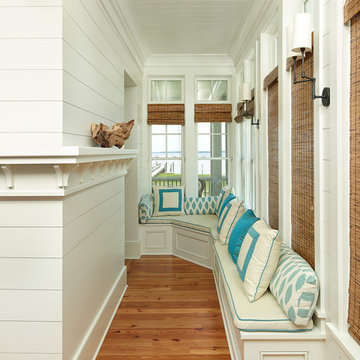
Holger Obenaus
This is an example of a tropical entry hall in Charleston with white walls and medium hardwood floors.
This is an example of a tropical entry hall in Charleston with white walls and medium hardwood floors.
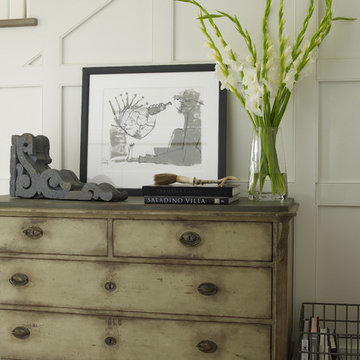
Mid-sized traditional entry hall in Houston with white walls, light hardwood floors and beige floor.
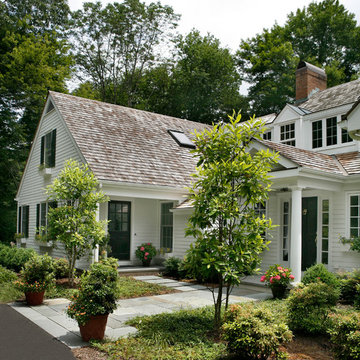
An in-law suite (on the left) was added to this home to comfortably accommodate the owners extended family. A separate entrance, full kitchen, one bedroom, full bath, and private outdoor patio provides a very comfortable additional living space for an extended stay. An additional bedroom for the main house occupies the second floor of this addition.
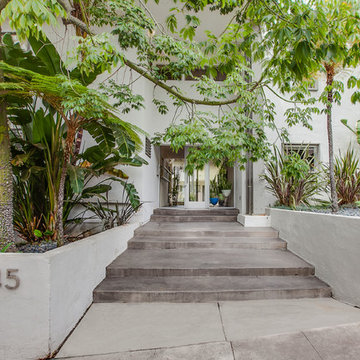
Luke Gibson Photography
This is an example of a contemporary entryway in Los Angeles with white walls and a single front door.
This is an example of a contemporary entryway in Los Angeles with white walls and a single front door.
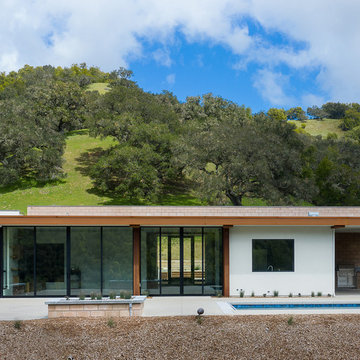
The magnificent watershed block wall traversing the length of the home. This block wall is the backbone or axis upon which this home is laid out. This wall is being built with minimal grout for solid wall appearance.
Corten metal panels, columns, and fascia elegantly trim the home.
Floating cantilevered ceiling extending outward over outdoor spaces.
Outdoor living space includes a pool, outdoor kitchen and a fireplace for year-round comfort.
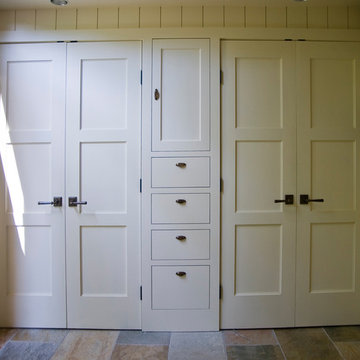
Large entry foyer with lots of windows and closet space. Dark iron hardware
Inspiration for a large country foyer in Boston with white walls, slate floors, a single front door, a medium wood front door and grey floor.
Inspiration for a large country foyer in Boston with white walls, slate floors, a single front door, a medium wood front door and grey floor.
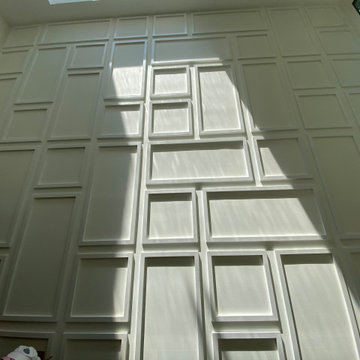
Feature Wall of main entry.
Mid-sized transitional foyer in Chicago with white walls and panelled walls.
Mid-sized transitional foyer in Chicago with white walls and panelled walls.
Green Entryway Design Ideas with White Walls
7