All Fireplaces Green Family Room Design Photos
Refine by:
Budget
Sort by:Popular Today
61 - 80 of 686 photos
Item 1 of 3
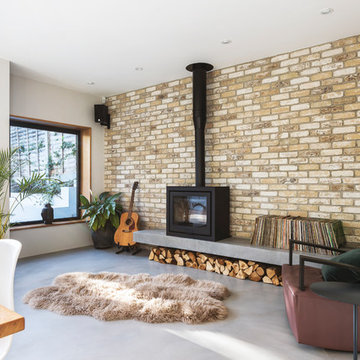
Rick McCullagh
This is an example of a scandinavian open concept family room in London with a music area, white walls, concrete floors, a wood stove and grey floor.
This is an example of a scandinavian open concept family room in London with a music area, white walls, concrete floors, a wood stove and grey floor.
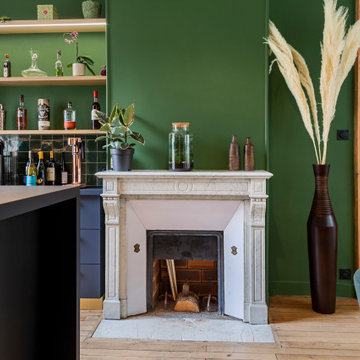
Aménagement d'une salle à manger avec cuisine ouverte
Mise en couleur de l'espace cuisine pour hiérarchiser les espaces
Cuisine en Fenix noir mat, poignées et plinthes laiton, étagères en placage chêne clair
Crédence en zelliges vertes assorties aux murs
Luminaires noir et or en rappel
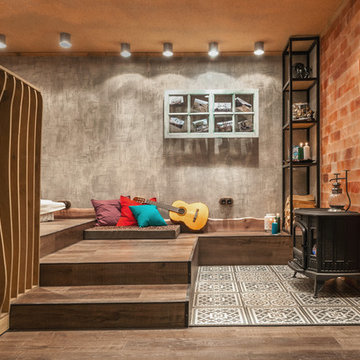
Владимир Бурцев - фото
Design ideas for a small eclectic family room in Moscow with grey walls, vinyl floors and a wood stove.
Design ideas for a small eclectic family room in Moscow with grey walls, vinyl floors and a wood stove.
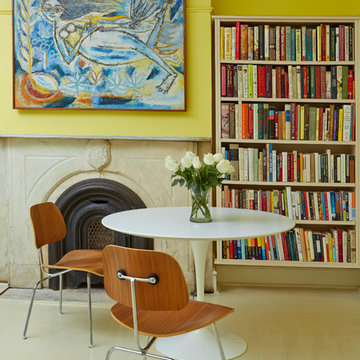
Mentis Photography Inc
Inspiration for a transitional family room in New York with a library, yellow walls, painted wood floors, a standard fireplace and a stone fireplace surround.
Inspiration for a transitional family room in New York with a library, yellow walls, painted wood floors, a standard fireplace and a stone fireplace surround.
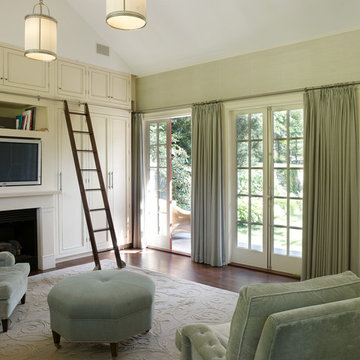
photo by Russell Gera
Inspiration for a contemporary family room in New York with beige walls, dark hardwood floors, a standard fireplace and a built-in media wall.
Inspiration for a contemporary family room in New York with beige walls, dark hardwood floors, a standard fireplace and a built-in media wall.

Design ideas for a transitional enclosed family room in London with white walls, light hardwood floors, a standard fireplace, a stone fireplace surround, a built-in media wall and decorative wall panelling.
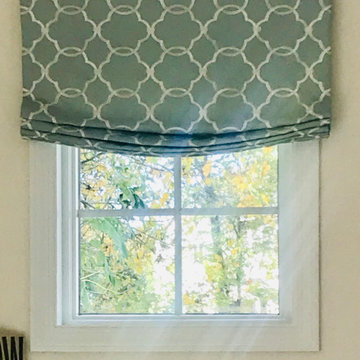
I know I shouldn't do this because we're not done and the drapes haven't even arrived, but I'm spitting into the wind with these dramatic before and after's. Here we've changed the wall paint from a "dull", pale gray to bright Ivory. "Gray's" not for everyone and from the moment Deanna painted it, she told me she immediately regretted it, but didn't have a solution. We then added built in's under the windows that flank the FP. With some help from, "Hippos" we moved the TV over the FP and changed out the carpet, replaced the dreary and tired upholstery with two new and much larger, Beige sofas with cheerful pillows in Deannas favorite color combinations and well, of course those fabulous Roman Shades! We will be adding the drapes (as soon as they arrive) a new coffee table and end/occasional tables. Even so, it's a huge improvement and now such a cheerful space. Stay tuned for more to come and we've barely touched on the Kitchens transformation
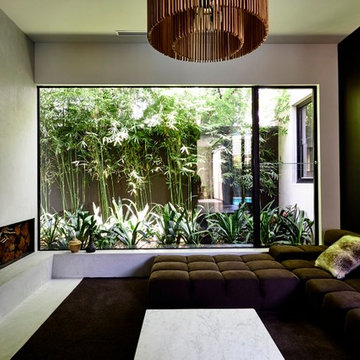
Contemporary enclosed family room in Melbourne with grey walls, concrete floors, a standard fireplace, a concrete fireplace surround and no tv.
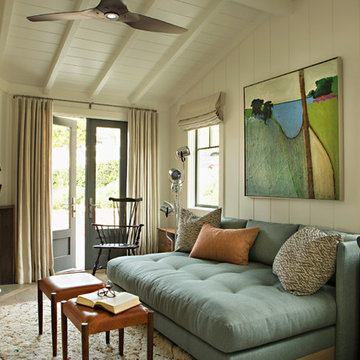
This is an example of a beach style family room in Orange County with white walls, medium hardwood floors, a corner fireplace and brown floor.
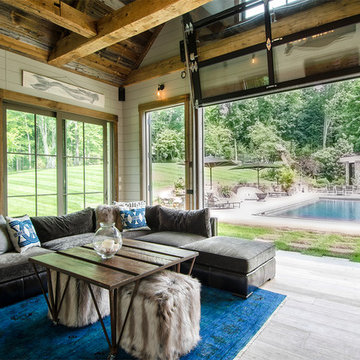
Inspiration for a small beach style open concept family room in New York with white walls, light hardwood floors, a standard fireplace and grey floor.

Inspiration for a mid-sized midcentury open concept family room in DC Metro with white walls, light hardwood floors, a standard fireplace, a stone fireplace surround, a built-in media wall and vaulted.
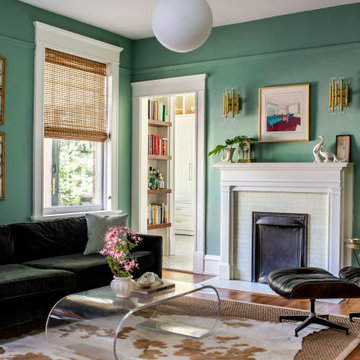
Inspiration for a traditional enclosed family room in Atlanta with green walls, medium hardwood floors, a standard fireplace, a tile fireplace surround and brown floor.
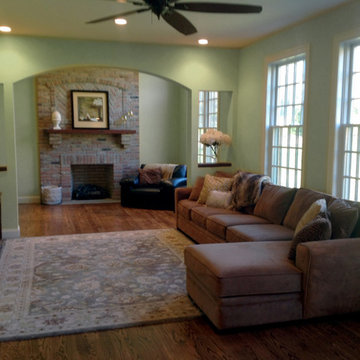
This is an example of a mid-sized traditional enclosed family room in New York with green walls, medium hardwood floors, a standard fireplace, a brick fireplace surround, a wall-mounted tv and brown floor.
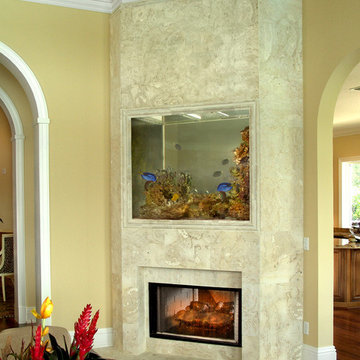
Credit: Ron Rosenzweig
Design ideas for a mid-sized traditional open concept family room in Miami with yellow walls, dark hardwood floors, a corner fireplace, a stone fireplace surround and no tv.
Design ideas for a mid-sized traditional open concept family room in Miami with yellow walls, dark hardwood floors, a corner fireplace, a stone fireplace surround and no tv.
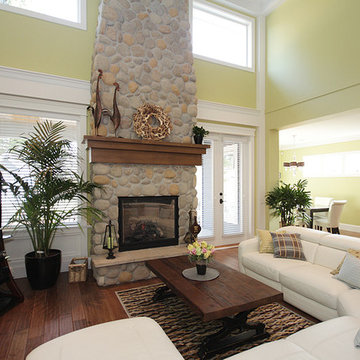
Inspiration for a large arts and crafts open concept family room in Vancouver with medium hardwood floors, a standard fireplace, a stone fireplace surround, a freestanding tv and green walls.
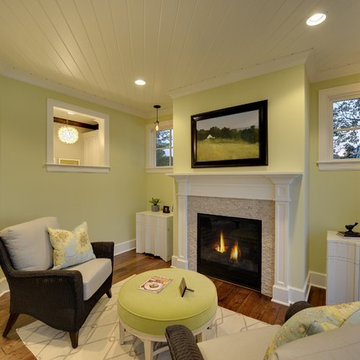
Spacecrafting
Inspiration for a traditional family room in Minneapolis with green walls, medium hardwood floors, a standard fireplace and a wall-mounted tv.
Inspiration for a traditional family room in Minneapolis with green walls, medium hardwood floors, a standard fireplace and a wall-mounted tv.
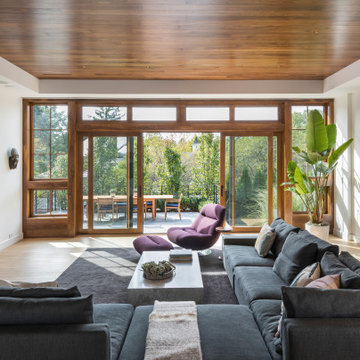
This new house is located in a quiet residential neighborhood developed in the 1920’s, that is in transition, with new larger homes replacing the original modest-sized homes. The house is designed to be harmonious with its traditional neighbors, with divided lite windows, and hip roofs. The roofline of the shingled house steps down with the sloping property, keeping the house in scale with the neighborhood. The interior of the great room is oriented around a massive double-sided chimney, and opens to the south to an outdoor stone terrace and garden. Photo by: Nat Rea Photography
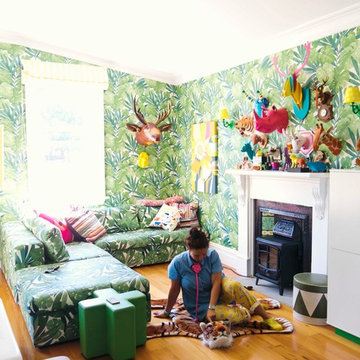
Blenheim Residence renovation for a family of 4 in an 1906 Villa. Colour and fun dominate each of the families spaces, complimented by a sense of fun and a sense of humour.
Designed by Alex Fulton of Alex Fulton Design
Photography: Julia Atkinson, Studio Home
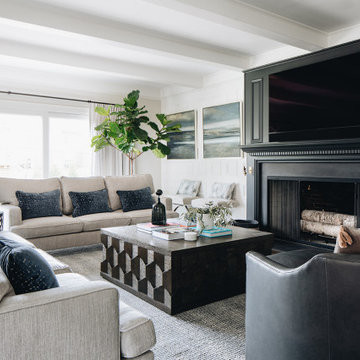
Design ideas for a mid-sized traditional open concept family room in Chicago with a home bar, grey walls, medium hardwood floors, a standard fireplace, a stone fireplace surround, a wall-mounted tv, brown floor and panelled walls.
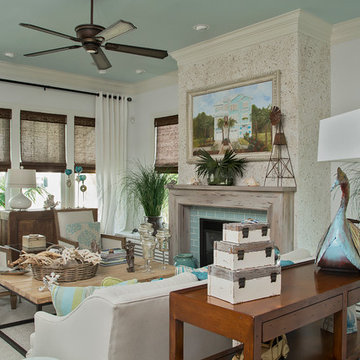
Scott Smallin
Design ideas for a large beach style enclosed family room in Charleston with white walls, dark hardwood floors, a standard fireplace, a tile fireplace surround and no tv.
Design ideas for a large beach style enclosed family room in Charleston with white walls, dark hardwood floors, a standard fireplace, a tile fireplace surround and no tv.
All Fireplaces Green Family Room Design Photos
4