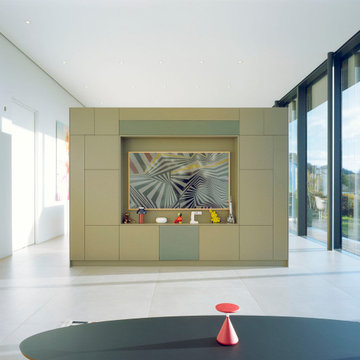Green Family Room Design Photos with a Built-in Media Wall
Refine by:
Budget
Sort by:Popular Today
41 - 60 of 168 photos
Item 1 of 3
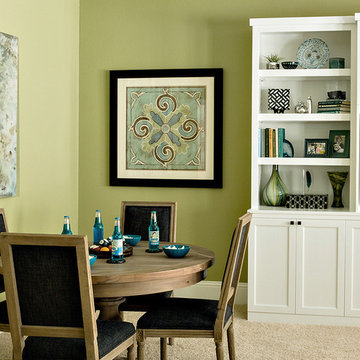
This gameroom was designed for teens and parents colors are green and blue. Custom built-ins were added to give storage, house their TV and create a desk area. Sherwin William 6423 Rye Grass wall color
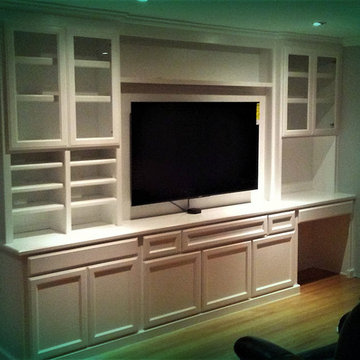
Built In Custom Wall Unit with TV and Desk
C & L Design Specialists exclusive photo
Photo of a large traditional family room in Los Angeles with no fireplace and a built-in media wall.
Photo of a large traditional family room in Los Angeles with no fireplace and a built-in media wall.
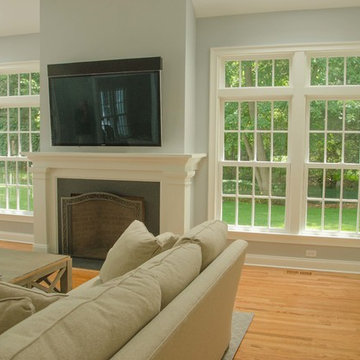
Photo of a mid-sized traditional family room in New York with blue walls, light hardwood floors, a standard fireplace, a stone fireplace surround and a built-in media wall.
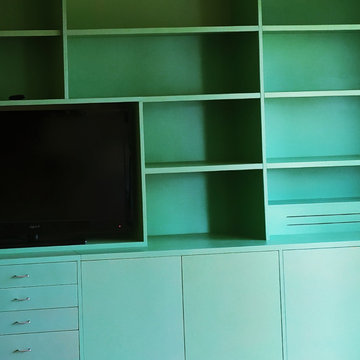
Restauro, ridimensionamento e verniciatura di Mobile Living, inizialmente in essenza di noce e poi riverniciato completamente a mano su colore deciso dal cliente su campione in tavola grande
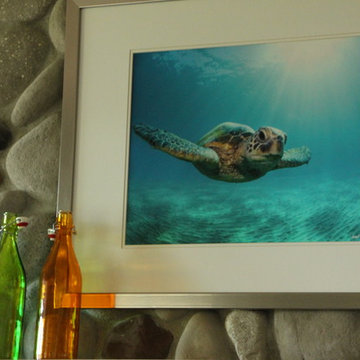
Photo of a large beach style open concept family room in Seattle with blue walls, light hardwood floors, a standard fireplace, a stone fireplace surround, a built-in media wall and beige floor.
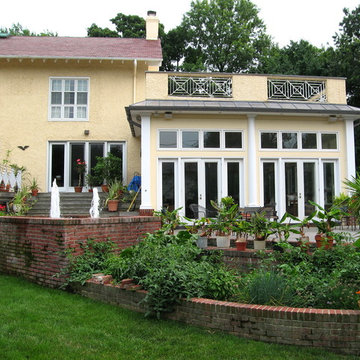
House in historic district. Rear elevation of family room addition sited on the right side of house has a flat roof which is used as a deck for the second floor bedrooms. Stucco parapet wall with metal railing inserts. Standing seam lead coated copper roof shades and protects large window/door panels which flood the interior with natural light. Multi level rear deck serves the family room and is liked to the kitchen, library and living room at the first floor level. Water feature and raised planting beds sited adjacent to the edge of the deck.
Designed and built by Howard Katz Architetcs LLC
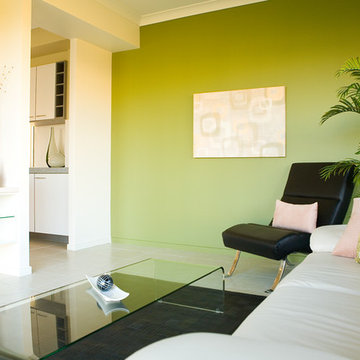
An informal Family room with a well laid out seating configuration to minimise disruption of seated TV viewers
Inspiration for a small contemporary enclosed family room in Brisbane with green walls, ceramic floors and a built-in media wall.
Inspiration for a small contemporary enclosed family room in Brisbane with green walls, ceramic floors and a built-in media wall.
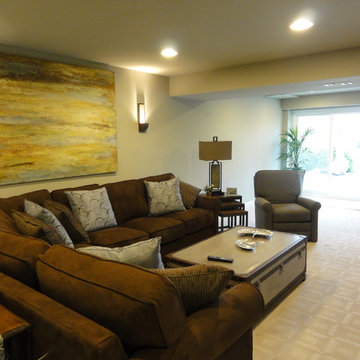
Design ideas for a large transitional open concept family room in Baltimore with a game room, blue walls, carpet, no fireplace and a built-in media wall.
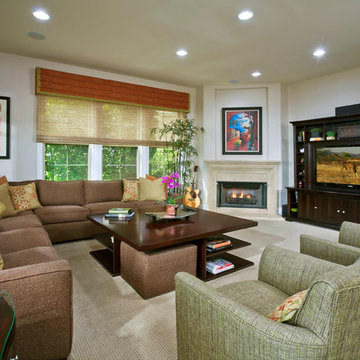
Martin King Photography
Design ideas for a large transitional open concept family room in Orange County with white walls, carpet, a standard fireplace, a concrete fireplace surround, a built-in media wall and grey floor.
Design ideas for a large transitional open concept family room in Orange County with white walls, carpet, a standard fireplace, a concrete fireplace surround, a built-in media wall and grey floor.
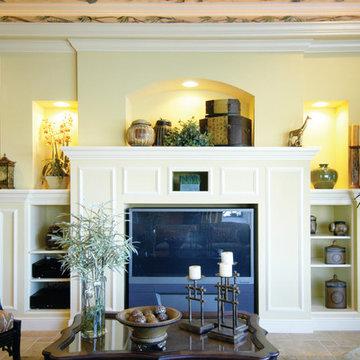
The Sater Design Collection's luxury, Spanish home plan "San Sebastian" (Plan #6945). saterdesign.com
Inspiration for a large mediterranean open concept family room in Miami with yellow walls, travertine floors, no fireplace and a built-in media wall.
Inspiration for a large mediterranean open concept family room in Miami with yellow walls, travertine floors, no fireplace and a built-in media wall.
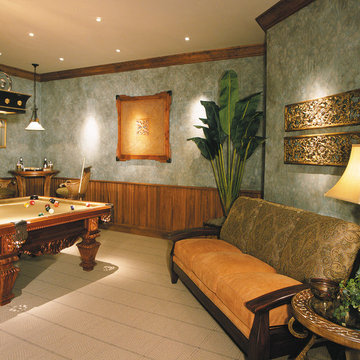
The Sater Design Collection's luxury, European home plan "Trissino" (Plan #6937). saterdesign.com
Design ideas for a large mediterranean enclosed family room in Miami with a game room, blue walls, carpet, no fireplace and a built-in media wall.
Design ideas for a large mediterranean enclosed family room in Miami with a game room, blue walls, carpet, no fireplace and a built-in media wall.
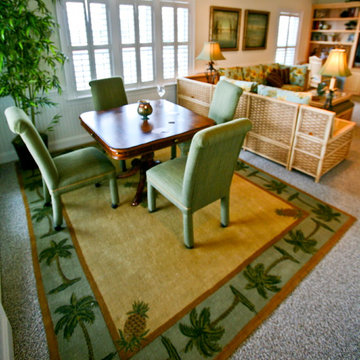
Game table for added entertainment!
Small beach style open concept family room in Baltimore with a game room, beige walls, carpet, no fireplace and a built-in media wall.
Small beach style open concept family room in Baltimore with a game room, beige walls, carpet, no fireplace and a built-in media wall.
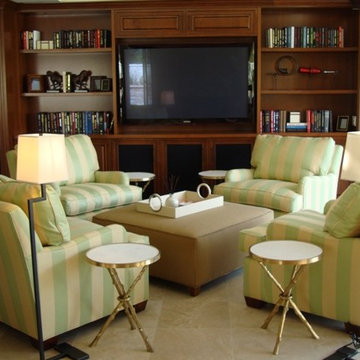
Inspiration for a large transitional open concept family room in Other with travertine floors and a built-in media wall.
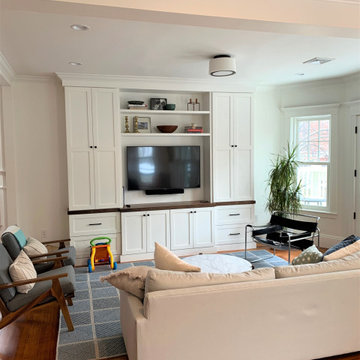
Open-concept Brookline family room remodel: Custom built-in media center. Custom crown molding.
Design ideas for a transitional open concept family room in Boston with white walls, medium hardwood floors and a built-in media wall.
Design ideas for a transitional open concept family room in Boston with white walls, medium hardwood floors and a built-in media wall.
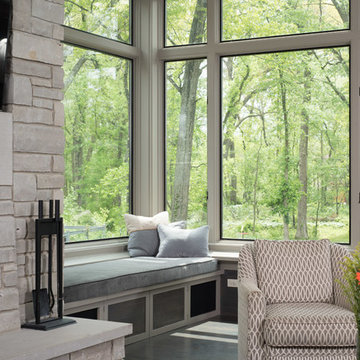
Great Room
PC: Matt Mansueto Photography
This is an example of a transitional open concept family room in Chicago with multi-coloured walls, dark hardwood floors, a standard fireplace, a stone fireplace surround, a built-in media wall and brown floor.
This is an example of a transitional open concept family room in Chicago with multi-coloured walls, dark hardwood floors, a standard fireplace, a stone fireplace surround, a built-in media wall and brown floor.
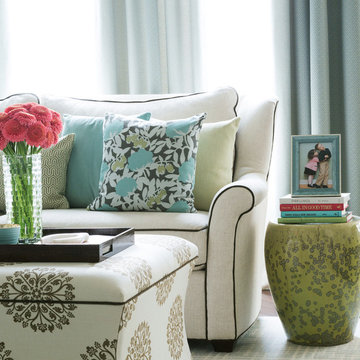
Design for family crypton upholster fabric and indoor/outdoor fabrics used.. Family Room made for Family
Inspiration for a large transitional open concept family room in Houston with grey walls, dark hardwood floors, a standard fireplace, a plaster fireplace surround, a built-in media wall and brown floor.
Inspiration for a large transitional open concept family room in Houston with grey walls, dark hardwood floors, a standard fireplace, a plaster fireplace surround, a built-in media wall and brown floor.
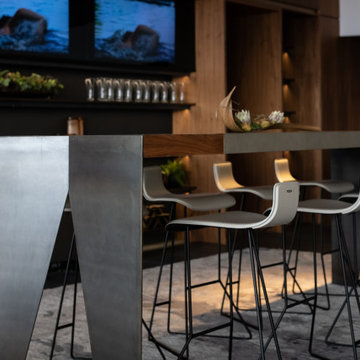
Expansive modern loft-style family room in Las Vegas with a home bar and a built-in media wall.
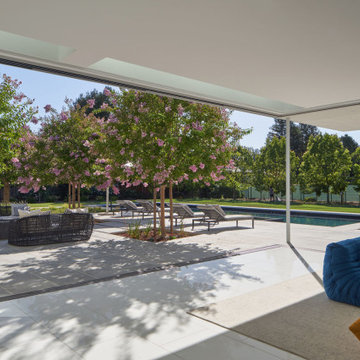
The Atherton House is a family compound for a professional couple in the tech industry, and their two teenage children. After living in Singapore, then Hong Kong, and building homes there, they looked forward to continuing their search for a new place to start a life and set down roots.
The site is located on Atherton Avenue on a flat, 1 acre lot. The neighboring lots are of a similar size, and are filled with mature planting and gardens. The brief on this site was to create a house that would comfortably accommodate the busy lives of each of the family members, as well as provide opportunities for wonder and awe. Views on the site are internal. Our goal was to create an indoor- outdoor home that embraced the benign California climate.
The building was conceived as a classic “H” plan with two wings attached by a double height entertaining space. The “H” shape allows for alcoves of the yard to be embraced by the mass of the building, creating different types of exterior space. The two wings of the home provide some sense of enclosure and privacy along the side property lines. The south wing contains three bedroom suites at the second level, as well as laundry. At the first level there is a guest suite facing east, powder room and a Library facing west.
The north wing is entirely given over to the Primary suite at the top level, including the main bedroom, dressing and bathroom. The bedroom opens out to a roof terrace to the west, overlooking a pool and courtyard below. At the ground floor, the north wing contains the family room, kitchen and dining room. The family room and dining room each have pocketing sliding glass doors that dissolve the boundary between inside and outside.
Connecting the wings is a double high living space meant to be comfortable, delightful and awe-inspiring. A custom fabricated two story circular stair of steel and glass connects the upper level to the main level, and down to the basement “lounge” below. An acrylic and steel bridge begins near one end of the stair landing and flies 40 feet to the children’s bedroom wing. People going about their day moving through the stair and bridge become both observed and observer.
The front (EAST) wall is the all important receiving place for guests and family alike. There the interplay between yin and yang, weathering steel and the mature olive tree, empower the entrance. Most other materials are white and pure.
The mechanical systems are efficiently combined hydronic heating and cooling, with no forced air required.

Photo of a transitional family room in Detroit with white walls, dark hardwood floors and a built-in media wall.
Green Family Room Design Photos with a Built-in Media Wall
3
