Green Family Room Design Photos with a Two-sided Fireplace
Refine by:
Budget
Sort by:Popular Today
1 - 20 of 38 photos
Item 1 of 3
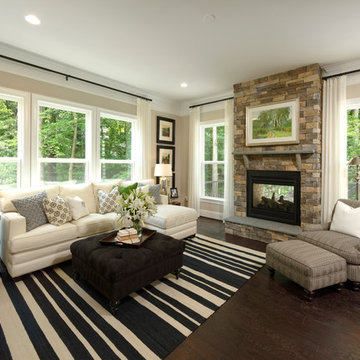
Inspiration for a mid-sized transitional open concept family room in DC Metro with beige walls, dark hardwood floors, a two-sided fireplace, a stone fireplace surround and no tv.
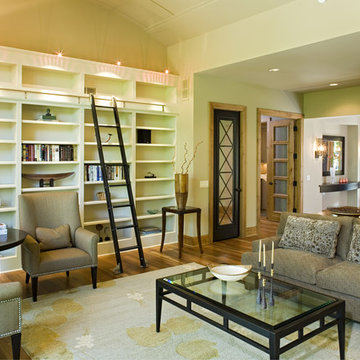
Photography: Landmark Photography | Interior Design: Bruce Kading Interior Design
Design ideas for a large traditional open concept family room in Minneapolis with green walls, medium hardwood floors, a two-sided fireplace, a stone fireplace surround, a library and no tv.
Design ideas for a large traditional open concept family room in Minneapolis with green walls, medium hardwood floors, a two-sided fireplace, a stone fireplace surround, a library and no tv.
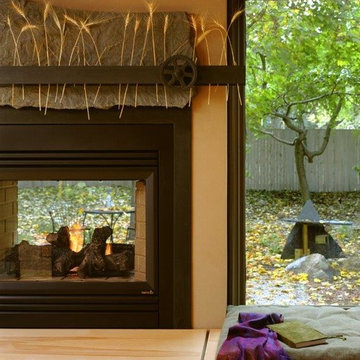
music room with bench seating at the windows. Lounge area and seating area in music room.
Mid-sized contemporary open concept family room in Boston with beige walls, no tv, a music area, bamboo floors, a two-sided fireplace, a metal fireplace surround and beige floor.
Mid-sized contemporary open concept family room in Boston with beige walls, no tv, a music area, bamboo floors, a two-sided fireplace, a metal fireplace surround and beige floor.
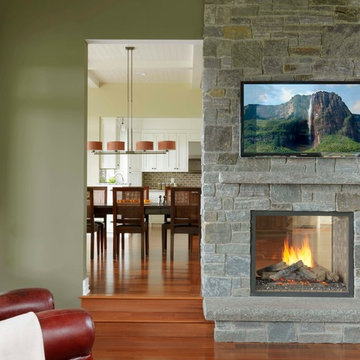
Susan Teare
Design ideas for a mid-sized traditional enclosed family room in Burlington with green walls, medium hardwood floors, a two-sided fireplace and a stone fireplace surround.
Design ideas for a mid-sized traditional enclosed family room in Burlington with green walls, medium hardwood floors, a two-sided fireplace and a stone fireplace surround.
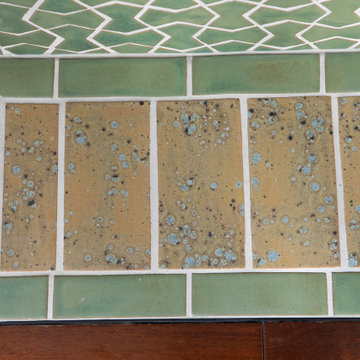
The hearth corner used is mitered.
The Bowtie shape tile is the newest shape we have created. It is a simple shape but delivers a very mesmerizing look when multiples are put together. The homeowner used our Pesto glaze as the main color throughout the installation. With Quails Egg for an accent on the hearth. With the fireplace projecting a couple of inches from the wall the L trims were used to give it a frame. The fireplace has that modern and at the same time timeless feel to it.
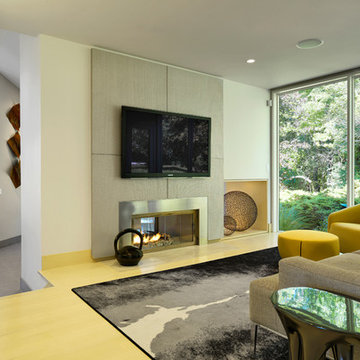
from our project "Weekend Escape".
Photographed by Rick Mandelkorn
Contemporary family room in Boston with white walls, light hardwood floors, a two-sided fireplace and a wall-mounted tv.
Contemporary family room in Boston with white walls, light hardwood floors, a two-sided fireplace and a wall-mounted tv.
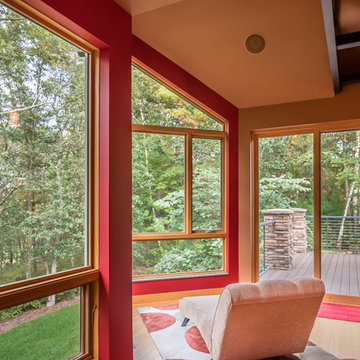
Photo of a large contemporary open concept family room in Other with a library, multi-coloured walls, light hardwood floors, a two-sided fireplace, a wood fireplace surround, no tv and brown floor.
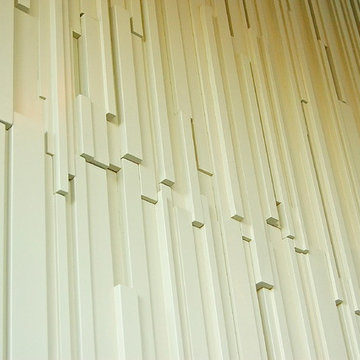
Strips of white gloss coated wood tiled together as one large blanket wall of smooth texture with a raw metal patine for a industrial surround. Photo by Kurt Mckeithan.
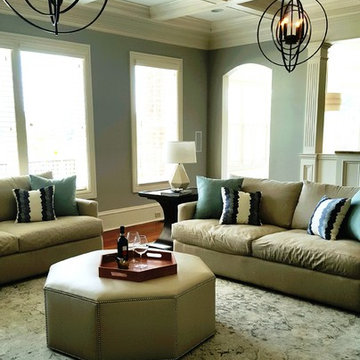
Inspiration for a large transitional enclosed family room in Miami with grey walls, dark hardwood floors, a two-sided fireplace, a stone fireplace surround and a wall-mounted tv.
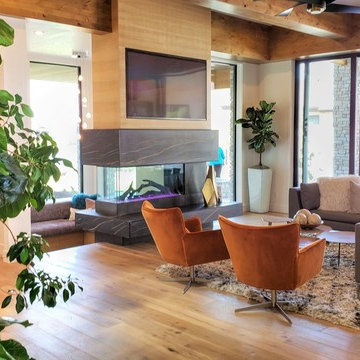
Photo of a modern family room in Boise with white walls, medium hardwood floors, a two-sided fireplace and a tile fireplace surround.
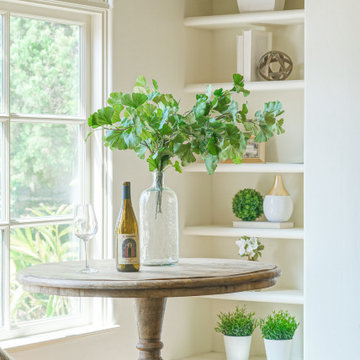
This is an example of a mid-sized mediterranean open concept family room in Los Angeles with beige walls, light hardwood floors, a two-sided fireplace, a tile fireplace surround, no tv and beige floor.
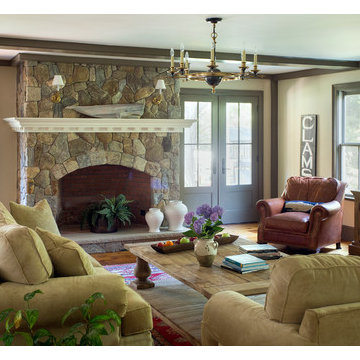
Boston Blend Round & Mosaic Fireplace
Design ideas for a large traditional enclosed family room in Boston with a two-sided fireplace and a stone fireplace surround.
Design ideas for a large traditional enclosed family room in Boston with a two-sided fireplace and a stone fireplace surround.
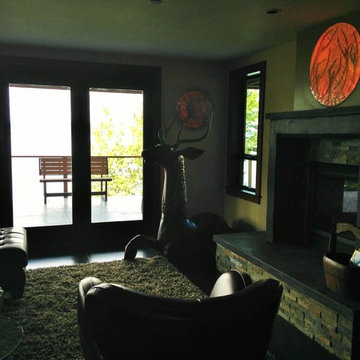
Design ideas for a large eclectic enclosed family room in Seattle with beige walls, concrete floors, a two-sided fireplace and a stone fireplace surround.
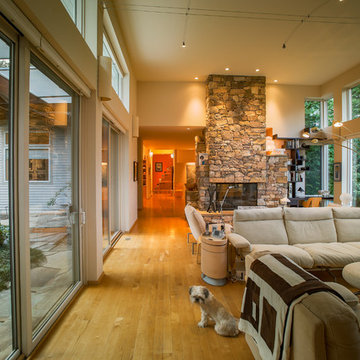
The living room has see-through views on both sides, with a walk out connection to the water garden on the south. On the north, huge windows capture the far view of the next county over. The natural stone fireplace anchors the tall ceilinged space and is double sided, allowing enjoyment from both the dining room and the living room. Duffy Healey, photographer.
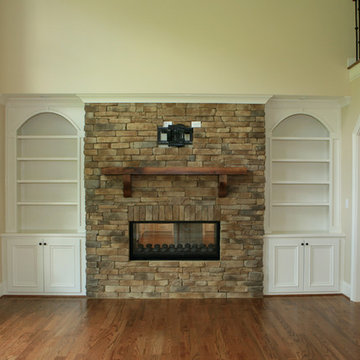
Marlene Dunn Photography
Inspiration for a large transitional loft-style family room in Raleigh with beige walls, dark hardwood floors, a two-sided fireplace, a stone fireplace surround and a wall-mounted tv.
Inspiration for a large transitional loft-style family room in Raleigh with beige walls, dark hardwood floors, a two-sided fireplace, a stone fireplace surround and a wall-mounted tv.
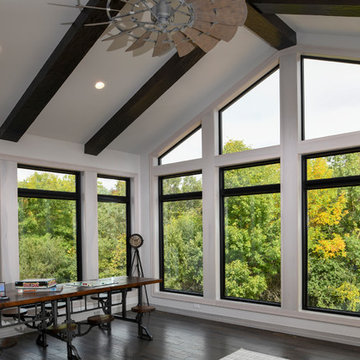
Great Room with Two-Sided Fireplace
Flooring, Accessories provided by Inspired Spaces. Windows provided by Pella Windows & Doors of Wisconsin. Fireplace provided by Gagnon Clay Products.
Photo Credit: Pella Windows & Doors of Wisconsin
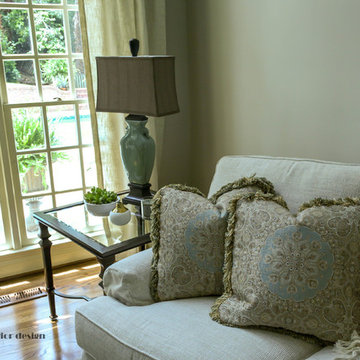
This is an example of a large transitional open concept family room in Atlanta with grey walls, medium hardwood floors, a two-sided fireplace, a stone fireplace surround, no tv and brown floor.
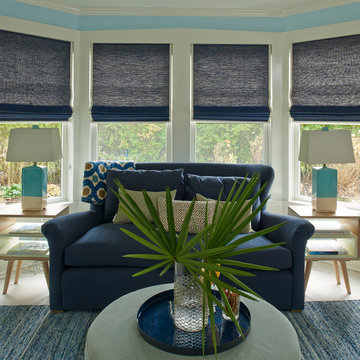
Renovated Hamptons family room by Petrie Point Designs
Lorin Klaris Photography
Photo of a mid-sized beach style enclosed family room in New York with blue walls, light hardwood floors, a two-sided fireplace, a tile fireplace surround and a wall-mounted tv.
Photo of a mid-sized beach style enclosed family room in New York with blue walls, light hardwood floors, a two-sided fireplace, a tile fireplace surround and a wall-mounted tv.
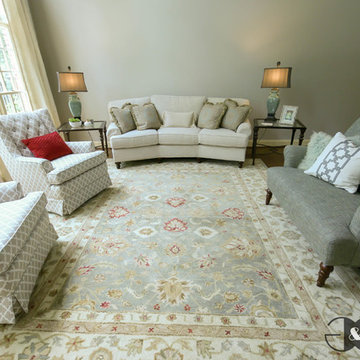
This is an example of a large transitional open concept family room in Atlanta with grey walls, medium hardwood floors, a two-sided fireplace, a stone fireplace surround, no tv and brown floor.
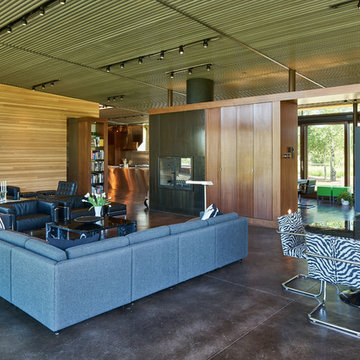
This residence is situated on a flat site with views north and west to the mountain range. The opposing roof forms open the primary living spaces on the ground floor to these views, while the upper floor captures the sun and view to the south. The integrity of these two forms are emphasized by a linear skylight at their meeting point. The sequence of entry to the house begins at the south of the property adjacent to a vast conservation easement, and is fortified by a wall that defines a path of movement and connects the interior spaces to the outdoors. The addition of the garage outbuilding creates an arrival courtyard.
A.I.A Wyoming Chapter Design Award of Merit 2014
Project Year: 2008
Green Family Room Design Photos with a Two-sided Fireplace
1