Green Family Room Design Photos with Brown Floor
Refine by:
Budget
Sort by:Popular Today
161 - 180 of 390 photos
Item 1 of 3
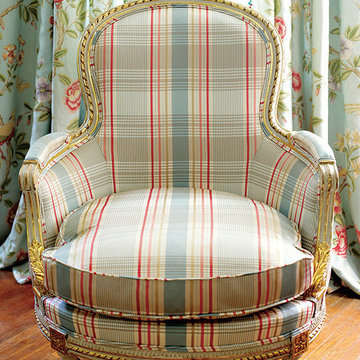
Design ideas for a mid-sized transitional open concept family room in Other with medium hardwood floors and brown floor.
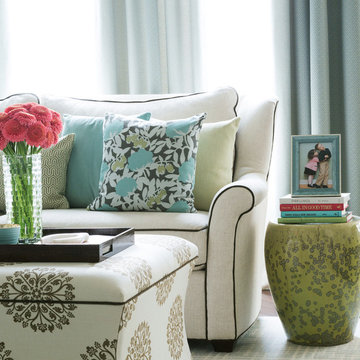
Design for family crypton upholster fabric and indoor/outdoor fabrics used.. Family Room made for Family
Inspiration for a large transitional open concept family room in Houston with grey walls, dark hardwood floors, a standard fireplace, a plaster fireplace surround, a built-in media wall and brown floor.
Inspiration for a large transitional open concept family room in Houston with grey walls, dark hardwood floors, a standard fireplace, a plaster fireplace surround, a built-in media wall and brown floor.
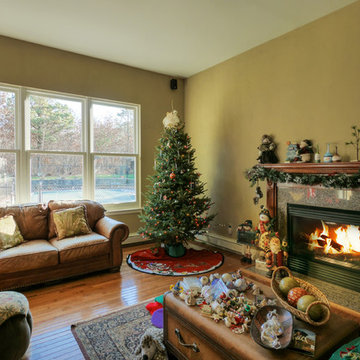
Three new double hung windows we installed bring abundant natural light to this cozy and comfortable Long Island, NY family room in the midst of decorating the tree.
Replacement windows from Renewal by Andersen Long Island
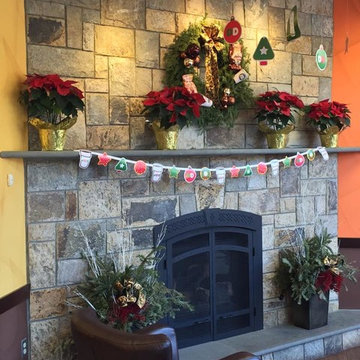
This beautiful custom cut fireplace is made with Woodside natural stone veneer from the Quarry Mill. The stone has been cut on all four sides by the mason on site.Woodside is a castle rock style natural thin stone veneer that consists of several rectangular sizes with squared and random edges. The stone is a natural granite with a beautiful weathered finish. From almost peachy beiges with subtle marbling to much darker browns, Woodside offers versatility to blend with your homes decor. Woodside is a great choice when creating a staggered layout that still looks natural. The individual pieces of thin stone veneer range in height from 4″-12″. Due to the larger sizes of the pieces this stone works great on large scale exterior projects. Castle rock style stones like Woodside are almost always installed with a mortar joint between the pieces of stone.
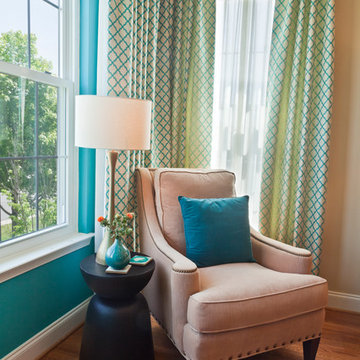
A fun project combining a love of color with a love for an eclectic mix of furnishings and accessories. It was a great adventure figuring out how to marry the traditional style and good furniture that her husband grew up with and loved, with the funky vibe and saturated colors my client and her husband both wanted in their home.
We started with high quality traditional furnishings and a classic oriental rug to lay the foundation. Then we added in modern elements, such as a gorgeous chunky wooden table for the eating area, paired with sleek warm white leather chairs and bold lighting that is anything but traditional.
The top layer of Chihuly inspired glass, bright pottery, colorful fabrics, new dramatic custom curtains, and my client's own collections made everything just come together.
Photos by Laura Kicey
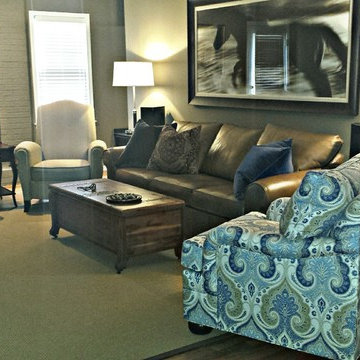
Design ideas for a mid-sized transitional open concept family room in Other with grey walls, dark hardwood floors, a standard fireplace, a brick fireplace surround and brown floor.
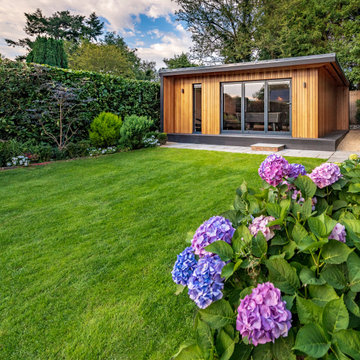
Large contemporary open concept family room in Sussex with a game room, multi-coloured walls, dark hardwood floors, no fireplace, a wall-mounted tv and brown floor.
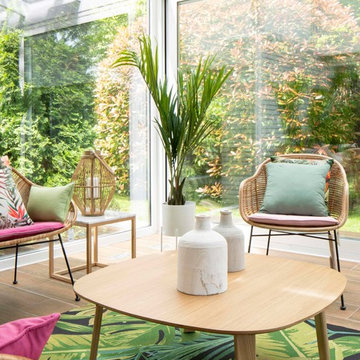
Proyecto, dirección y ejecución de decoración de terraza con pérgola de cristal, por Sube Interiorismo, Bilbao.
Pérgola de cristal realizada con puertas correderas, perfilería en blanco, según diseño de Sube Interiorismo.
Zona de estar con sofás y butacas de ratán. Mesa de centro con tapa y patas de roble, modelo LTS System, de Enea Design. Mesas auxiliares con patas de roble y tapa de mármol. Alfombra de exterior con motivo tropical en verdes. Cojines en colores rosas, verdes y motivos tropicales de la firma Armura. Lámpara de sobre mesa, portátil, para exterior, en blanco, modelo Koord, de El Torrent, en Susaeta Iluminación.
Decoración de zona de comedor con mesa de roble modelo Iru, de Ondarreta, y sillas de ratán natural con patas negras. Accesorios decorativos de Zara Home. Estilismo: Sube Interiorismo, Bilbao. www.subeinteriorismo.com
Fotografía: Erlantz Biderbost
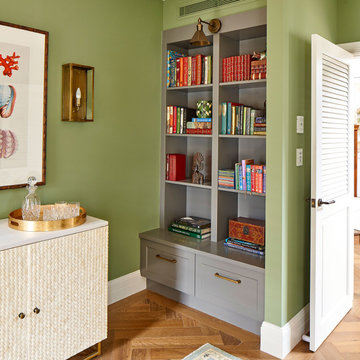
Inspiration for a large eclectic enclosed family room in Central Coast with a library, green walls, medium hardwood floors, no tv and brown floor.

Window Seat Reading Nook with Drawers in Family Room. Rustic Wood Ceiling with Beams, Painted Nickel Spaced Pine Walls and Black Frame Window.
This is an example of a mid-sized open concept family room in Minneapolis with white walls, medium hardwood floors, brown floor, vaulted and planked wall panelling.
This is an example of a mid-sized open concept family room in Minneapolis with white walls, medium hardwood floors, brown floor, vaulted and planked wall panelling.
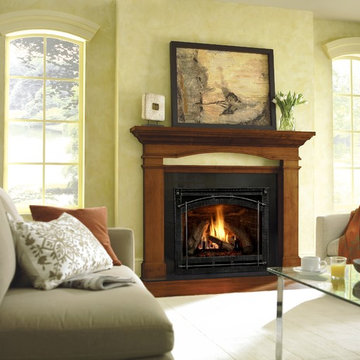
Mid-sized traditional family room in Denver with dark hardwood floors, a standard fireplace, a wood fireplace surround and brown floor.
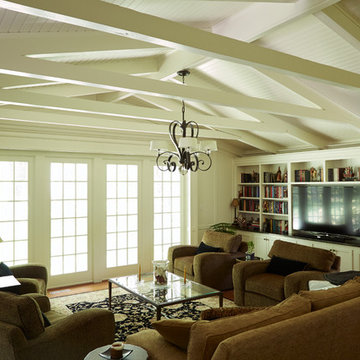
Inspiration for a mid-sized traditional enclosed family room in Philadelphia with dark hardwood floors, a built-in media wall, a library, beige walls, no fireplace and brown floor.
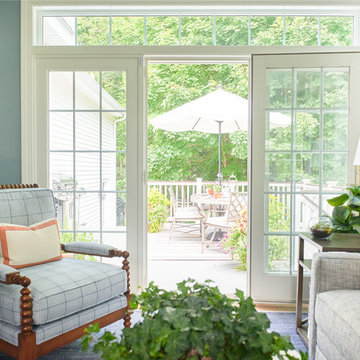
A graceful colonial gets a full update with a modern sensibility.
Transitional enclosed family room in Other with blue walls, dark hardwood floors and brown floor.
Transitional enclosed family room in Other with blue walls, dark hardwood floors and brown floor.
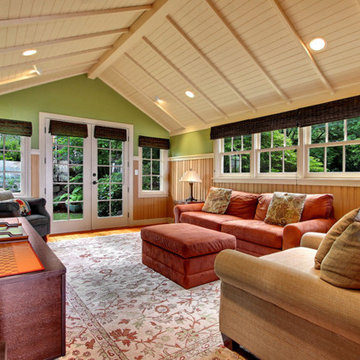
Inspiration for a large arts and crafts family room in Seattle with a game room, green walls, light hardwood floors, no fireplace, a wall-mounted tv and brown floor.
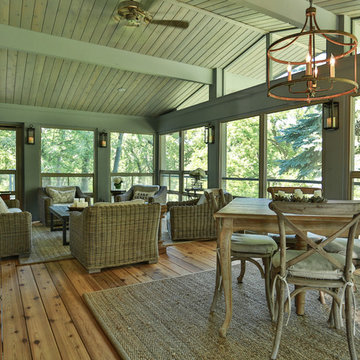
The 3 bathrooms in this 1970's house were in serious need of remodeling - as in gut and re-build - so the owners decided to have them all done at once and while at it, refinish the floors, refurnish the living room and furnish the new screen porch addition.
As a designer in a seasonal resort area, I am accustomed to working with my customers long distance. Using (and e-mailing) computer drafted renderings, product layout pages very professional builders, suppliers and steady communication, my client and I moved flawlessly through the challenges all remodel projects present.
My goal was to find fabrics and furnishings that reflected the home's original architectural Mid Century Modern integrity The house has very strong horizontal lines that I wanted to repeat in the furniture, bathroom fixtures, tile and light fixture selections.
Victoria McHugh Photography
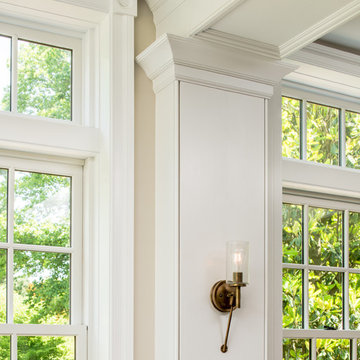
Angle Eye Photography
Design ideas for a large country open concept family room in Philadelphia with beige walls, medium hardwood floors, a wall-mounted tv and brown floor.
Design ideas for a large country open concept family room in Philadelphia with beige walls, medium hardwood floors, a wall-mounted tv and brown floor.
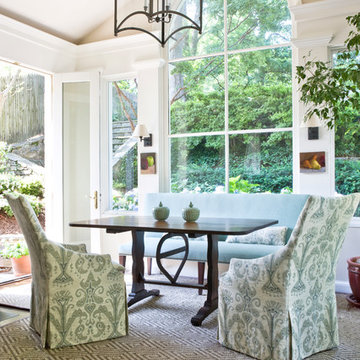
Mid-sized transitional family room in DC Metro with dark hardwood floors, beige walls, no fireplace and brown floor.
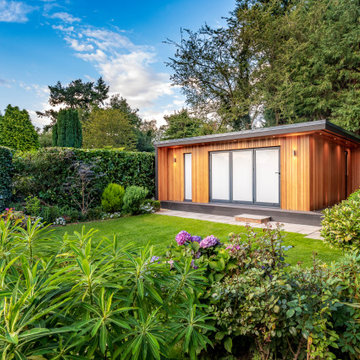
Western red cedar-clad garden studio with wraparound cantilever canopy and decking to match.
Bifolding doors have integrated Venetian blinds, frames finished in anthracite grey.
Image by immer.photo
You can find more examples of our work on the website.
https://owlgardenstudios.com/
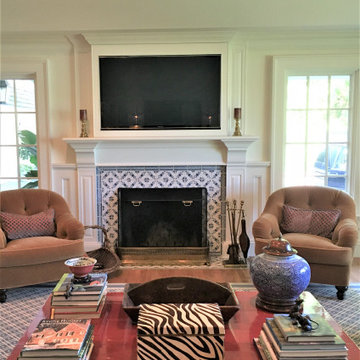
Detail of family room off of kitchen. Tradition style, custom coffered ceiling throughout.
Design ideas for an expansive traditional open concept family room in Minneapolis with white walls, medium hardwood floors, a standard fireplace, a tile fireplace surround, a wall-mounted tv, brown floor, coffered and decorative wall panelling.
Design ideas for an expansive traditional open concept family room in Minneapolis with white walls, medium hardwood floors, a standard fireplace, a tile fireplace surround, a wall-mounted tv, brown floor, coffered and decorative wall panelling.
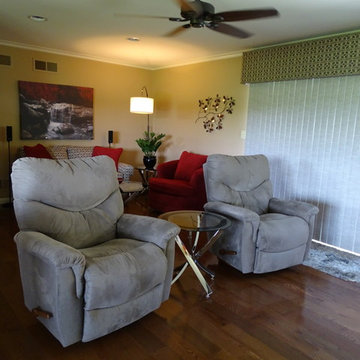
Design ideas for a mid-sized traditional open concept family room in Other with beige walls, medium hardwood floors, no fireplace, no tv and brown floor.
Green Family Room Design Photos with Brown Floor
9