Green Family Room Design Photos with Ceramic Floors
Refine by:
Budget
Sort by:Popular Today
1 - 20 of 73 photos
Item 1 of 3

Vista del salone con in primo piano la libreria e la volta affrescata
Inspiration for a large contemporary family room in Catania-Palermo with a library, ceramic floors, a built-in media wall, grey floor and vaulted.
Inspiration for a large contemporary family room in Catania-Palermo with a library, ceramic floors, a built-in media wall, grey floor and vaulted.
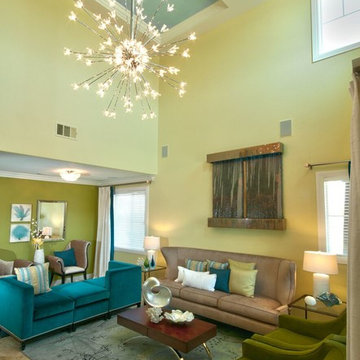
Large contemporary enclosed family room in San Diego with yellow walls, ceramic floors, no fireplace and no tv.
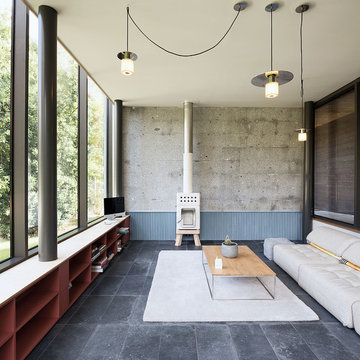
David Cousin Marsy
Inspiration for a mid-sized industrial open concept family room in Paris with grey walls, ceramic floors, a wood stove, a corner tv, grey floor and brick walls.
Inspiration for a mid-sized industrial open concept family room in Paris with grey walls, ceramic floors, a wood stove, a corner tv, grey floor and brick walls.
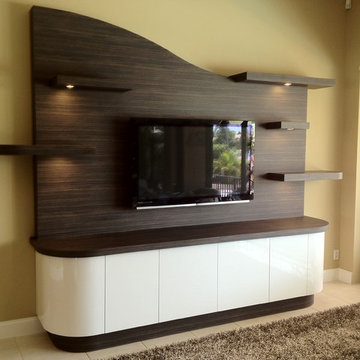
All items pictured are designed and fabricated by True To Form Design Inc.
Mid-sized contemporary open concept family room in Miami with beige walls, no fireplace, a built-in media wall and ceramic floors.
Mid-sized contemporary open concept family room in Miami with beige walls, no fireplace, a built-in media wall and ceramic floors.
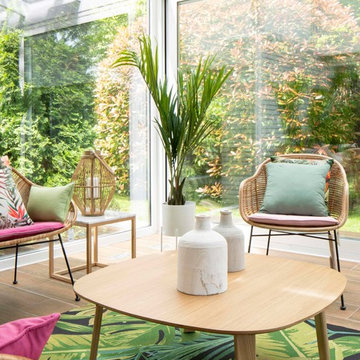
Proyecto, dirección y ejecución de decoración de terraza con pérgola de cristal, por Sube Interiorismo, Bilbao.
Pérgola de cristal realizada con puertas correderas, perfilería en blanco, según diseño de Sube Interiorismo.
Zona de estar con sofás y butacas de ratán. Mesa de centro con tapa y patas de roble, modelo LTS System, de Enea Design. Mesas auxiliares con patas de roble y tapa de mármol. Alfombra de exterior con motivo tropical en verdes. Cojines en colores rosas, verdes y motivos tropicales de la firma Armura. Lámpara de sobre mesa, portátil, para exterior, en blanco, modelo Koord, de El Torrent, en Susaeta Iluminación.
Decoración de zona de comedor con mesa de roble modelo Iru, de Ondarreta, y sillas de ratán natural con patas negras. Accesorios decorativos de Zara Home. Estilismo: Sube Interiorismo, Bilbao. www.subeinteriorismo.com
Fotografía: Erlantz Biderbost
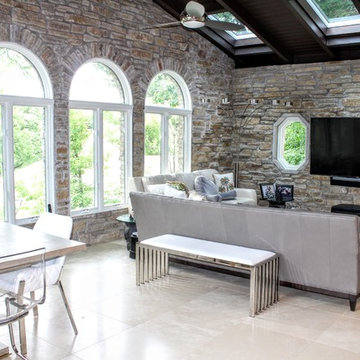
Very contemporary family room with exposed stone, big windows, skylights and a beautiful tile floor.
Architect: Meyer Design
Photos: 716 Media
Design ideas for a mid-sized contemporary open concept family room in Chicago with ceramic floors, a wall-mounted tv, beige floor and grey walls.
Design ideas for a mid-sized contemporary open concept family room in Chicago with ceramic floors, a wall-mounted tv, beige floor and grey walls.
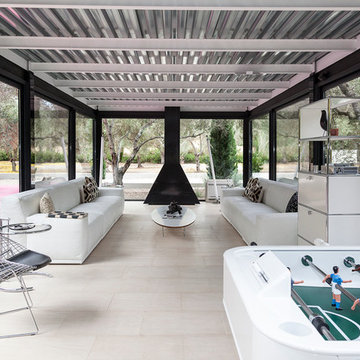
This is an example of a large industrial open concept family room in Palma de Mallorca with ceramic floors, a hanging fireplace and no tv.
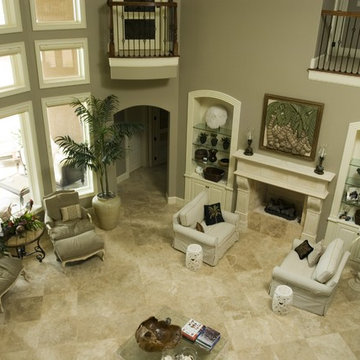
This is an example of an expansive mediterranean open concept family room in Charleston with grey walls, ceramic floors, a standard fireplace, a tile fireplace surround and no tv.
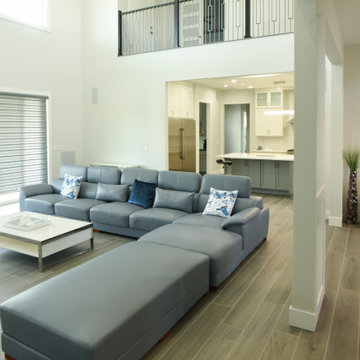
Design ideas for a contemporary open concept family room in Seattle with white walls, ceramic floors, a built-in media wall and grey floor.
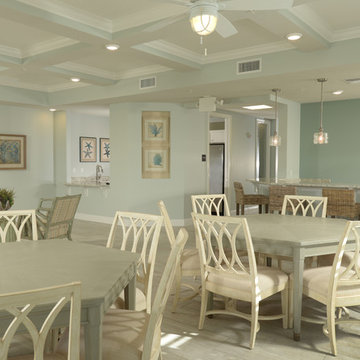
The Marenda - Indialantic, Florida.
Nautical inspired community club house with full kitchen and sitting areas.
Design ideas for an expansive beach style open concept family room in Orlando with blue walls and ceramic floors.
Design ideas for an expansive beach style open concept family room in Orlando with blue walls and ceramic floors.
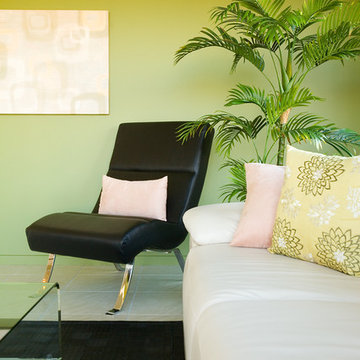
An informal Family room with a well laid out seating configuration to minimise disruption of seated TV viewers
Design ideas for a small contemporary enclosed family room in Brisbane with green walls, ceramic floors and a built-in media wall.
Design ideas for a small contemporary enclosed family room in Brisbane with green walls, ceramic floors and a built-in media wall.
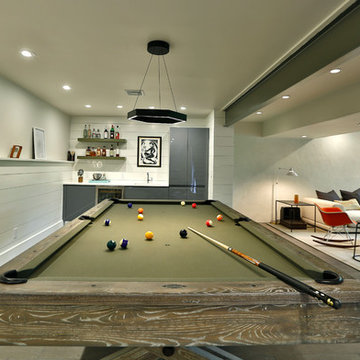
Andrew Wilkinson
Design ideas for a large modern enclosed family room in Philadelphia with a game room, white walls, ceramic floors, no fireplace, a wall-mounted tv and grey floor.
Design ideas for a large modern enclosed family room in Philadelphia with a game room, white walls, ceramic floors, no fireplace, a wall-mounted tv and grey floor.
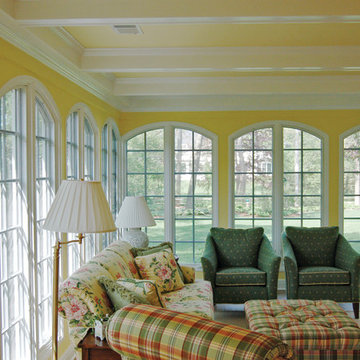
Photo of a mid-sized country enclosed family room in Other with yellow walls, ceramic floors, a library and no tv.
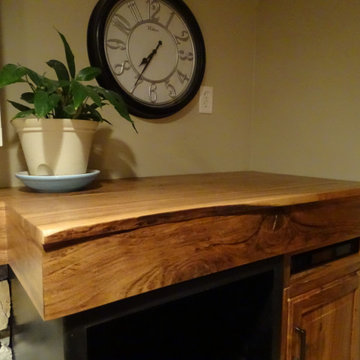
Design ideas for a mid-sized country open concept family room in Other with beige walls, ceramic floors, a wood stove, a stone fireplace surround, a wall-mounted tv and black floor.
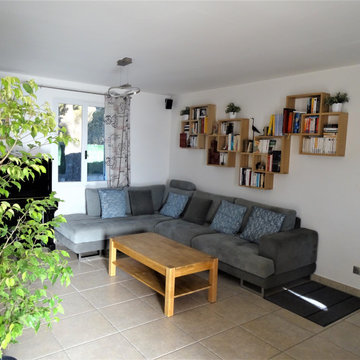
Le salon est situé à la place d'une ancienne chambre.
Mobilier et déco réalisés par le client.
This is an example of a mid-sized traditional open concept family room in Marseille with white walls, ceramic floors, a wood stove, a wall-mounted tv and grey floor.
This is an example of a mid-sized traditional open concept family room in Marseille with white walls, ceramic floors, a wood stove, a wall-mounted tv and grey floor.
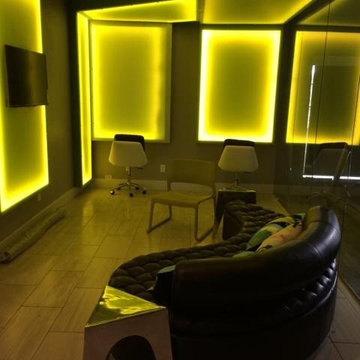
Design ideas for a small eclectic open concept family room in Houston with a game room, grey walls, ceramic floors, no fireplace and a built-in media wall.
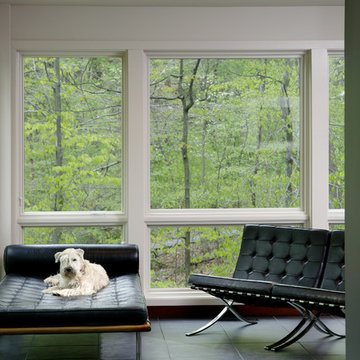
This is an example of a mid-sized modern open concept family room in Baltimore with white walls and ceramic floors.
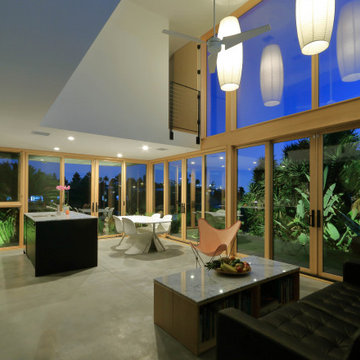
Echo Park, CA - Complete Accessory Dwelling Unit Build
General Build; Framing, drywall, insulation, installation of all windows and doors.
Interior; Installation of all tile, installation of cabinets/cupboards, lighting suspended lighting as well as all required electrical and plumbing needs per the project.
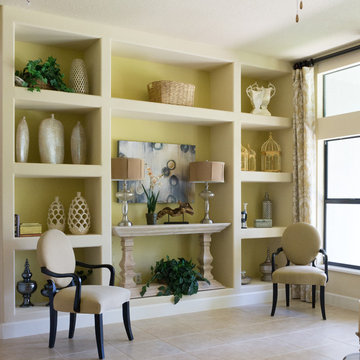
Family Room of out Bailey Floor plan.
Inspiration for a mid-sized mediterranean open concept family room in Orlando with yellow walls and ceramic floors.
Inspiration for a mid-sized mediterranean open concept family room in Orlando with yellow walls and ceramic floors.
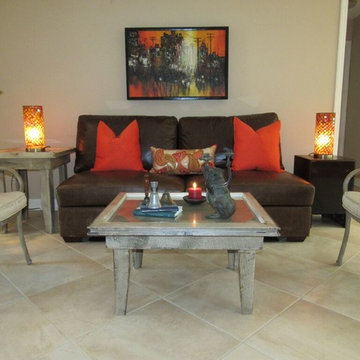
This is the after photo of an eclectic family room area that was transformed by the decorating team with Debbie Correale of Redesign Right, LLC West Chester, PA.
Green Family Room Design Photos with Ceramic Floors
1