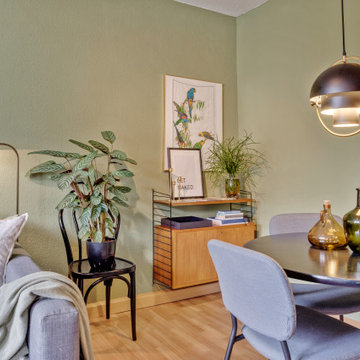Green Family Room Design Photos with Green Walls
Refine by:
Budget
Sort by:Popular Today
1 - 20 of 328 photos
Item 1 of 3
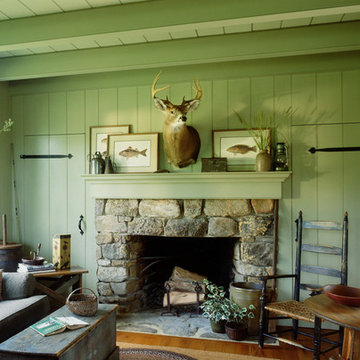
log cabin mantel wall design
Integrated Wall 2255.1
The skilled custom design cabinetmaker can help a small room with a fireplace to feel larger by simplifying details, and by limiting the number of disparate elements employed in the design. A wood storage room, and a general storage area are incorporated on either side of this fireplace, in a manner that expands, rather than interrupts, the limited wall surface. Restrained design makes the most of two storage opportunities, without disrupting the focal area of the room. The mantel is clean and a strong horizontal line helping to expand the visual width of the room.
The renovation of this small log cabin was accomplished in collaboration with architect, Bethany Puopolo. A log cabin’s aesthetic requirements are best addressed through simple design motifs. Different styles of log structures suggest different possibilities. The eastern seaboard tradition of dovetailed, square log construction, offers us cabin interiors with a different feel than typically western, round log structures.
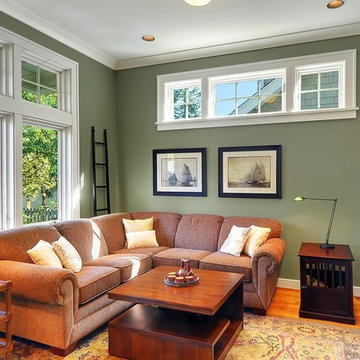
Inspiration for an arts and crafts family room in Seattle with green walls, medium hardwood floors and a freestanding tv.
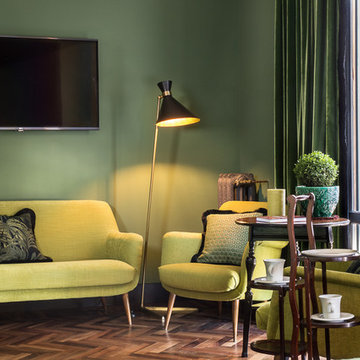
Photo by Francesca Pagliai
Design ideas for an eclectic family room in Florence with green walls, dark hardwood floors and a wall-mounted tv.
Design ideas for an eclectic family room in Florence with green walls, dark hardwood floors and a wall-mounted tv.
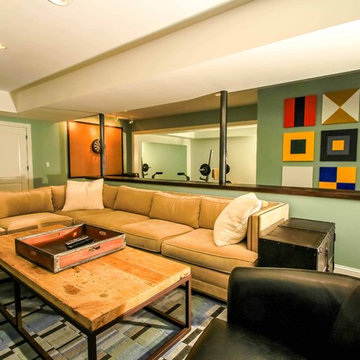
This modern, industrial basement renovation includes a conversation sitting area and game room, bar, pool table, large movie viewing area, dart board and large, fully equipped exercise room. The design features stained concrete floors, feature walls and bar fronts of reclaimed pallets and reused painted boards, bar tops and counters of reclaimed pine planks and stripped existing steel columns. Decor includes industrial style furniture from Restoration Hardware, track lighting and leather club chairs of different colors. The client added personal touches of favorite album covers displayed on wall shelves, a multicolored Buzz mascott from Georgia Tech and a unique grid of canvases with colors of all colleges attended by family members painted by the family. Photos are by the architect.
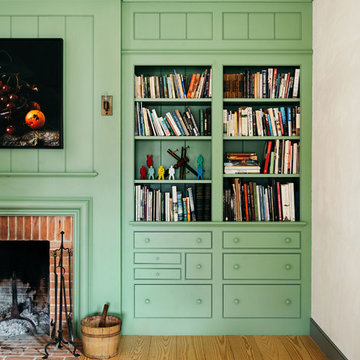
Photo of a country family room in New York with green walls, light hardwood floors and a brick fireplace surround.
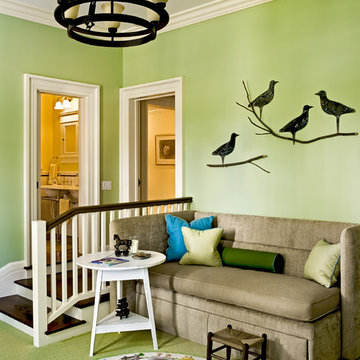
Country Home. Photographer: Rob Karosis
Inspiration for a traditional family room in New York with green walls.
Inspiration for a traditional family room in New York with green walls.
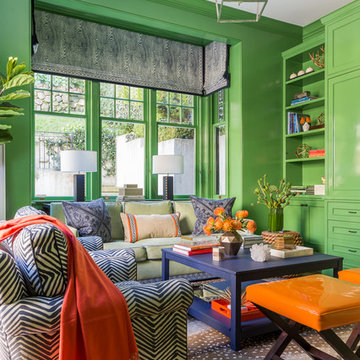
Benjamin Moore’s Richmond Green was the client’s favorite color and we wanted the family room to feel enveloped in the hue. Saturated walls offer both a ‘wow’ factor as well as a calming effect within this space.
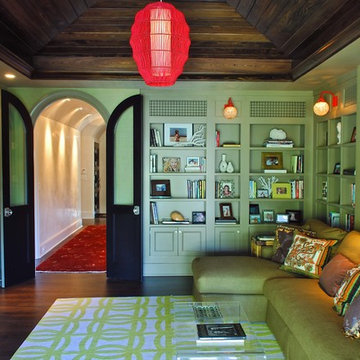
Photo by: Tripp Smith
Photo of a traditional family room in Charleston with green walls.
Photo of a traditional family room in Charleston with green walls.
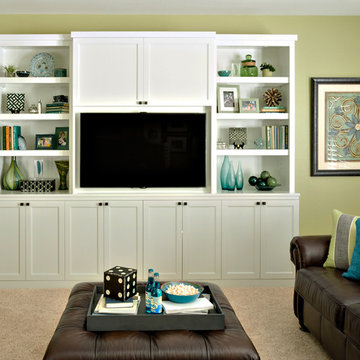
This gameroom was designed for teens and parents colors are green and blue. Custom built-ins were added to give storage, house their TV and create a desk area. Sherwin William 6423 Rye Grass wall color
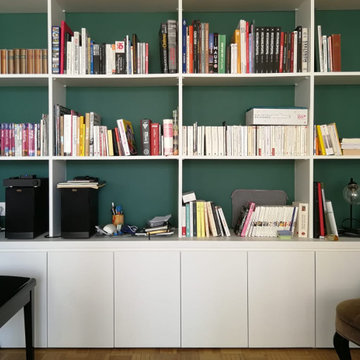
Inspiration for a small contemporary open concept family room in Paris with a library, green walls, light hardwood floors, no fireplace and brown floor.
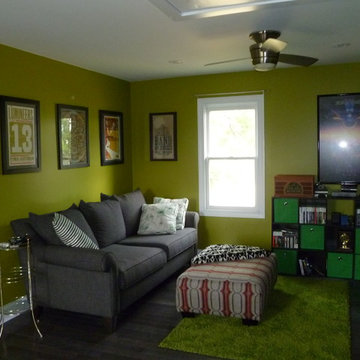
Young professional homeowners with a love of color and modern style created a great second floor family space.
Mid-sized contemporary open concept family room in Nashville with green walls, medium hardwood floors and a freestanding tv.
Mid-sized contemporary open concept family room in Nashville with green walls, medium hardwood floors and a freestanding tv.
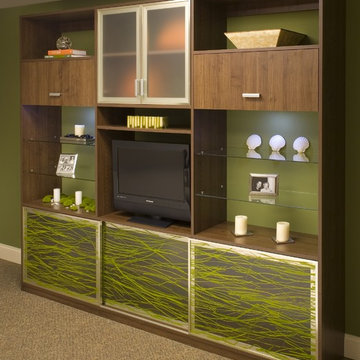
Inspiration for a contemporary family room in Orange County with green walls, carpet, no fireplace, a freestanding tv and brown floor.
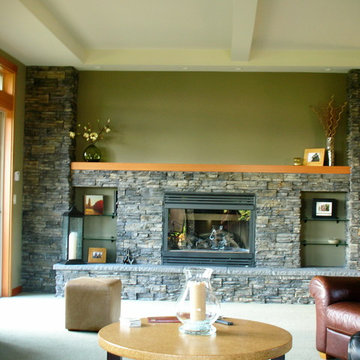
Great room / Media Room
Inspiration for a large traditional open concept family room in Phoenix with a home bar, green walls, carpet, a standard fireplace, a stone fireplace surround and a concealed tv.
Inspiration for a large traditional open concept family room in Phoenix with a home bar, green walls, carpet, a standard fireplace, a stone fireplace surround and a concealed tv.

A cozy family room with wallpaper on the ceiling and walls. An inviting space that is comfortable and inviting with biophilic colors.
This is an example of a mid-sized transitional enclosed family room in New York with green walls, medium hardwood floors, a standard fireplace, a stone fireplace surround, a wall-mounted tv, beige floor, wallpaper and wallpaper.
This is an example of a mid-sized transitional enclosed family room in New York with green walls, medium hardwood floors, a standard fireplace, a stone fireplace surround, a wall-mounted tv, beige floor, wallpaper and wallpaper.
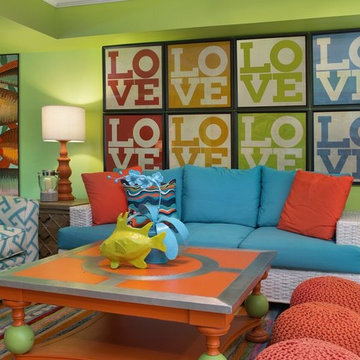
Fun, funky and colorful downstairs Family Room. Lanai is located outside of this Family Room, it was designed to be relaxing, comfortable, inviting and childproof.
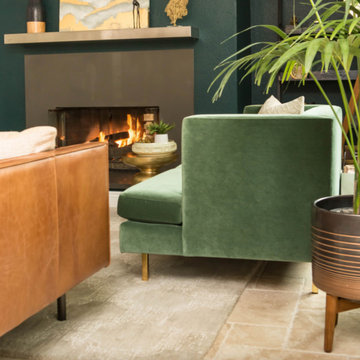
Design ideas for a small contemporary enclosed family room in Orange County with green walls, travertine floors, no tv, brown floor and a standard fireplace.
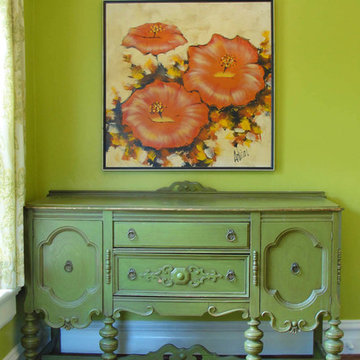
The vintage, mid-century canvas compliments the chartreuse walls. Antique sideboard. Sherwin Williams Alabaster trim. Custom color walls. The window treatments are fabricated from vintage fabrics. Interior Design Hagerstown, MD.
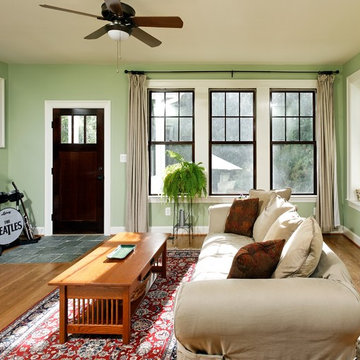
Hadley Photo
Inspiration for a mid-sized mediterranean enclosed family room in DC Metro with green walls and medium hardwood floors.
Inspiration for a mid-sized mediterranean enclosed family room in DC Metro with green walls and medium hardwood floors.
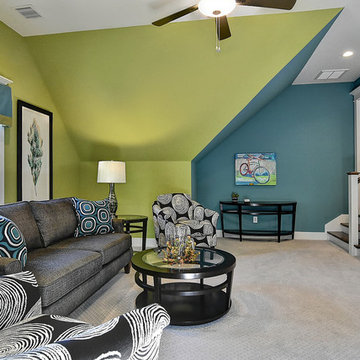
Carl Unterbrink
Large transitional enclosed family room in Other with green walls, carpet, no fireplace, no tv and grey floor.
Large transitional enclosed family room in Other with green walls, carpet, no fireplace, no tv and grey floor.
Green Family Room Design Photos with Green Walls
1
