Green Family Room Design Photos with Grey Floor
Refine by:
Budget
Sort by:Popular Today
81 - 100 of 109 photos
Item 1 of 3
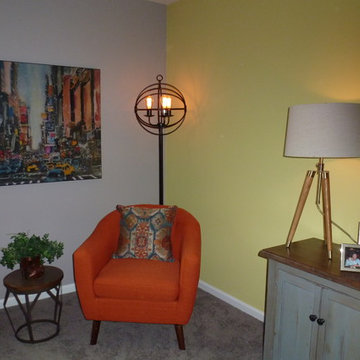
Inspiration for a large transitional loft-style family room in Philadelphia with a game room, yellow walls, carpet, no fireplace, a wall-mounted tv and grey floor.
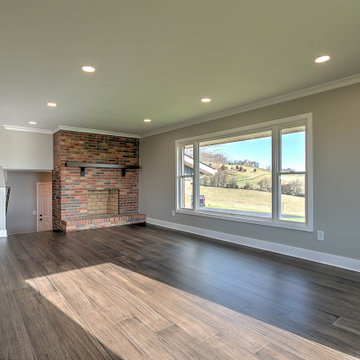
Great Room with great views
Mid-sized transitional open concept family room in Other with grey walls, bamboo floors, a corner fireplace, a brick fireplace surround and grey floor.
Mid-sized transitional open concept family room in Other with grey walls, bamboo floors, a corner fireplace, a brick fireplace surround and grey floor.
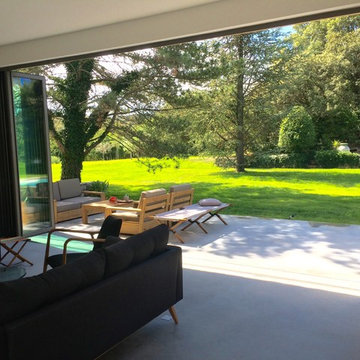
Fabrication et pose d'un chassis de type accordéon repliable à 8 vantaux en aluminium laqué RAL 7039 LC,profils à rupture de pont thermique. Double vitrage anti effraction. Photo prise par NAD
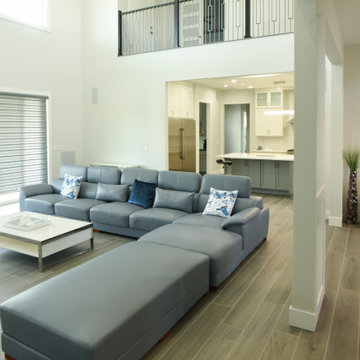
Design ideas for a contemporary open concept family room in Seattle with white walls, ceramic floors, a built-in media wall and grey floor.
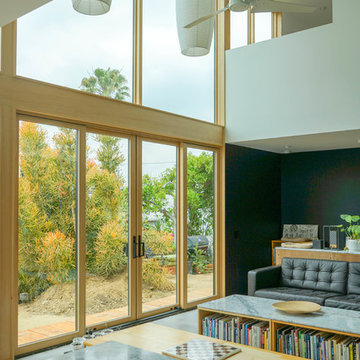
This ADU's Great Room contains expansive windows and doors which open and with an open second floor it provides natural light to fill the room.
flat black cupboards for srorage, counter and work space as well as pleanty of open space above for a lively airy atmosphere.
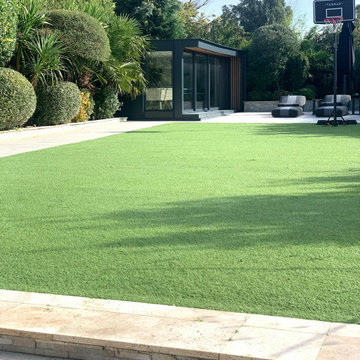
This was our initial concept design for our client, based on their requirements.
Included are some photos of our work in progress, as well as the final design.
We used an architectural cladding system for the cladding, and anthracite aluminium for the fascia
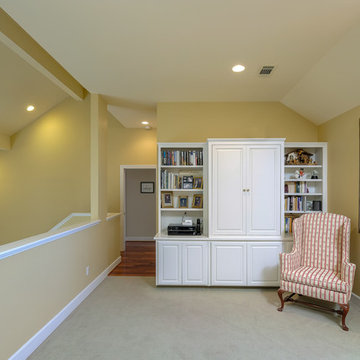
©Robert Cooper
This is an example of a large beach style loft-style family room in Atlanta with a library, beige walls, carpet, a concealed tv and grey floor.
This is an example of a large beach style loft-style family room in Atlanta with a library, beige walls, carpet, a concealed tv and grey floor.
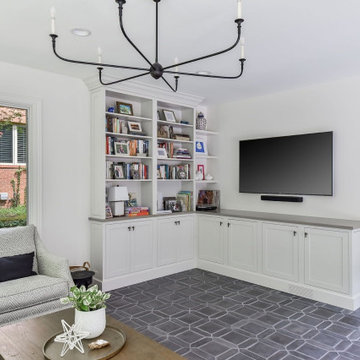
Loving this sunroom storage ☀️? This custom white built-in with shaker cabinet doors is a great way to fill that corner.
Family room in Chicago with a game room, white walls, a wall-mounted tv and grey floor.
Family room in Chicago with a game room, white walls, a wall-mounted tv and grey floor.
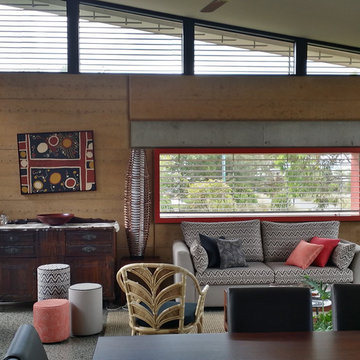
Mid-sized eclectic open concept family room in Other with concrete floors, beige walls and grey floor.
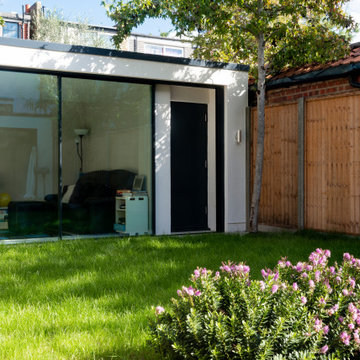
Design ideas for a small contemporary enclosed family room in London with a game room, white walls, light hardwood floors, a wall-mounted tv and grey floor.
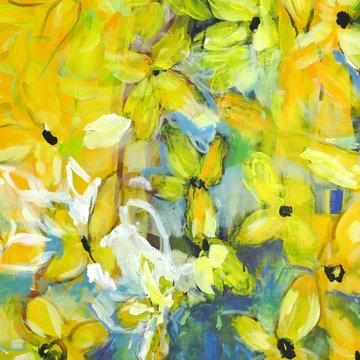
W E R K V E R Z E I C H N I S N R. 2020-0007
Abstrakte Acryl-Malerei, original abstrakte Blumenkunst auf Leinwand gestreckt, moderne, bunte florale Wandkunst, Malerei bereit zum Aufhängen, 100 % handgefertigte Originalkunst.
GRÖSSE: 100 x 100, die Leinwand ist ca. 2 cm tief.
FARBEN: weiß, grau, schwarz, gelb, rot, orange, beige, rosa, indigo, grün, olive , gelb, petrole, blau
MATERIAL: Acryl auf Leinwand, Leinen
STYLE: Abstraktion, Landschaftsbilder, Landschaftsmalerei
TITEL: Alchemie
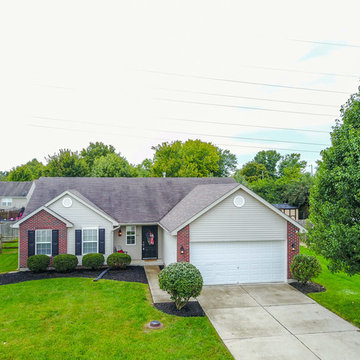
A vacant staging, Trenton, Ohio
Inspiration for a mid-sized traditional enclosed family room in Cincinnati with grey walls, vinyl floors, a tile fireplace surround and grey floor.
Inspiration for a mid-sized traditional enclosed family room in Cincinnati with grey walls, vinyl floors, a tile fireplace surround and grey floor.
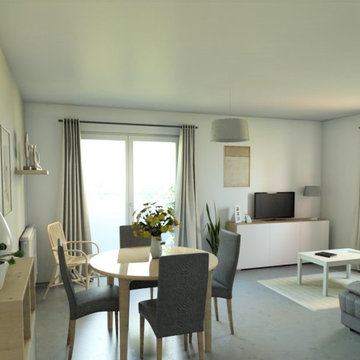
Moderniser cette pièce avec des tons gris, beige et blanc.
Design ideas for a mid-sized modern enclosed family room in Saint-Etienne with white walls, vinyl floors, no fireplace, a freestanding tv and grey floor.
Design ideas for a mid-sized modern enclosed family room in Saint-Etienne with white walls, vinyl floors, no fireplace, a freestanding tv and grey floor.
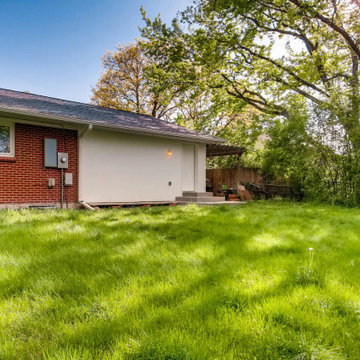
We removed an exterior wall at the end of the old kitchen area to add some new space for a growing family. We added a nice set of steps to access the back yard from the new addition.
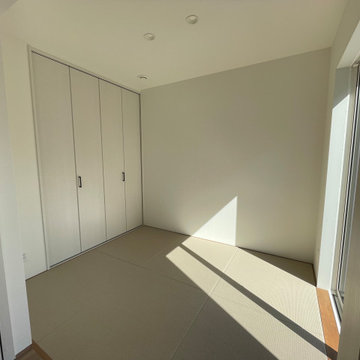
This is an example of a mid-sized modern open concept family room in Other with white walls, tatami floors, no tv, grey floor, wallpaper and wallpaper.
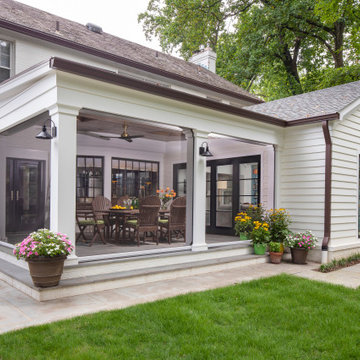
Design ideas for a contemporary family room in DC Metro with slate floors, grey floor and wood.
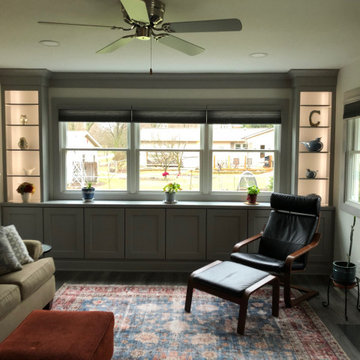
This is an example of a mid-sized arts and crafts open concept family room in Chicago with a library, beige walls, medium hardwood floors, a standard fireplace, a tile fireplace surround and grey floor.
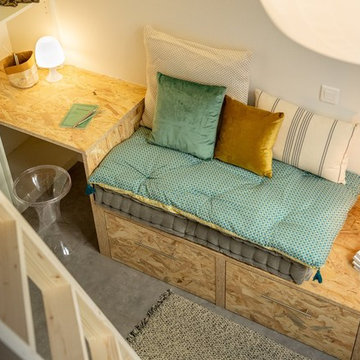
WEI XING
Inspiration for an industrial family room in Strasbourg with white walls, laminate floors, no fireplace and grey floor.
Inspiration for an industrial family room in Strasbourg with white walls, laminate floors, no fireplace and grey floor.
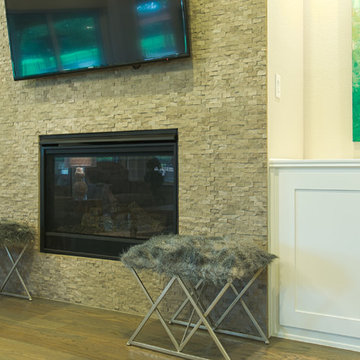
We added these fun furry stools in front of the fireplace as an accent and for extra seating in the family room.
Photo of a contemporary open concept family room in Dallas with grey walls, medium hardwood floors and grey floor.
Photo of a contemporary open concept family room in Dallas with grey walls, medium hardwood floors and grey floor.
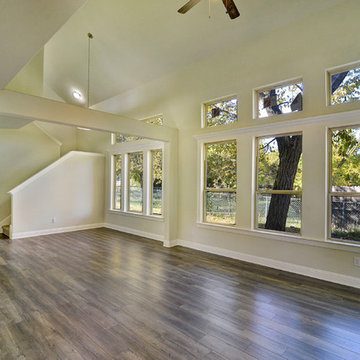
Design ideas for a family room in Dallas with laminate floors, a standard fireplace, a tile fireplace surround and grey floor.
Green Family Room Design Photos with Grey Floor
5