Green Family Room Design Photos with Wallpaper
Refine by:
Budget
Sort by:Popular Today
1 - 20 of 22 photos
Item 1 of 3

A cozy family room with wallpaper on the ceiling and walls. An inviting space that is comfortable and inviting with biophilic colors.
This is an example of a mid-sized transitional enclosed family room in New York with green walls, medium hardwood floors, a standard fireplace, a stone fireplace surround, a wall-mounted tv, beige floor, wallpaper and wallpaper.
This is an example of a mid-sized transitional enclosed family room in New York with green walls, medium hardwood floors, a standard fireplace, a stone fireplace surround, a wall-mounted tv, beige floor, wallpaper and wallpaper.

There is only one name " just imagine wallpapers" in the field of wallpaper installation service in kolkata. They are the best wallpaper importer in kolkata as well as the best wallpaper dealer in kolkata. They provides the customer the best wallpaper at the cheapest price in kolkata.
visit for more info - https://justimaginewallpapers.com/
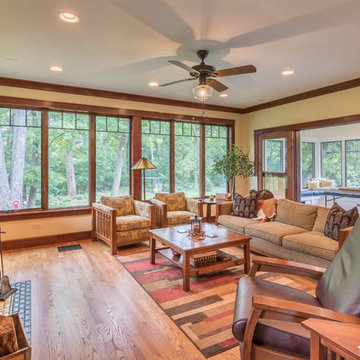
The family room is the primary living space in the home, with beautifully detailed fireplace and built-in shelving surround, as well as a complete window wall to the lush back yard. The stained glass windows and panels were designed and made by the homeowner.
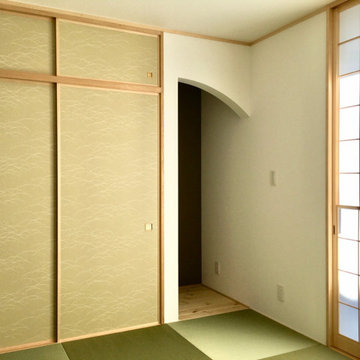
和室は他の部屋とのバランスも考え、現代風な和室としました。
Design ideas for a family room in Other with white walls, tatami floors, green floor, wallpaper and wallpaper.
Design ideas for a family room in Other with white walls, tatami floors, green floor, wallpaper and wallpaper.
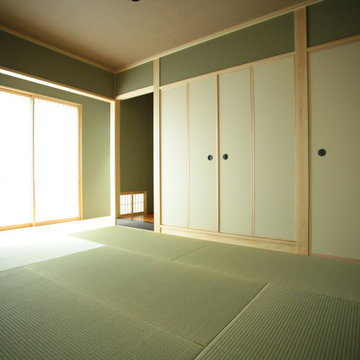
This is an example of a modern family room in Other with green walls, tatami floors, green floor and wallpaper.
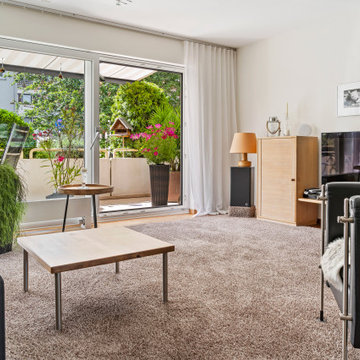
Auf der anderen Seite des Wohnbereichs schliesst der helle, lichte Balkon mit wunderschöner Grünbepflanzung an. Auch hier mussten Parkett, Teppich und der Fliesenbelag aufeinander abgstimmt werden. Die neue moderne und bequeme Ledercouch und der vorhandene Sessel laden Platz zu nehmen und alles Neue zu genießen
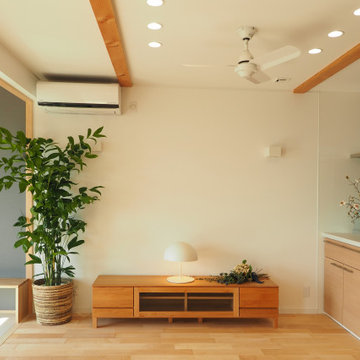
玄関ホールから入るとお部屋全体を見渡すことができます。柔らかな印象のするスペースに仕上がりました。
Inspiration for a mid-sized modern family room in Other with white walls, light hardwood floors, a freestanding tv, beige floor, wallpaper and wallpaper.
Inspiration for a mid-sized modern family room in Other with white walls, light hardwood floors, a freestanding tv, beige floor, wallpaper and wallpaper.
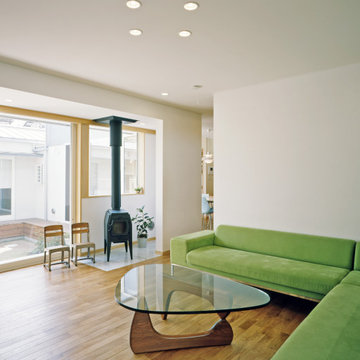
Modern open concept family room in Other with a wood stove, wallpaper and a concrete fireplace surround.
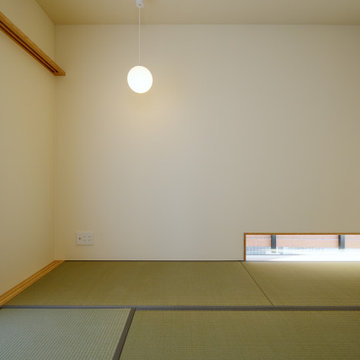
リビング横から繋がる6帖のシンプルな和室。2枚引き込みの障子を開けるとリビングから延びるウッドデッキへと出ることができます。布団も沢山収納できる大き目の押入も設けているので、ゲストルームとしても利用できる他、リビングとの距離も近いので、小さなお子様のお昼寝部屋としても利用できます。
Mid-sized asian enclosed family room in Other with white walls, tatami floors, no fireplace, a freestanding tv, green floor, wallpaper and wallpaper.
Mid-sized asian enclosed family room in Other with white walls, tatami floors, no fireplace, a freestanding tv, green floor, wallpaper and wallpaper.
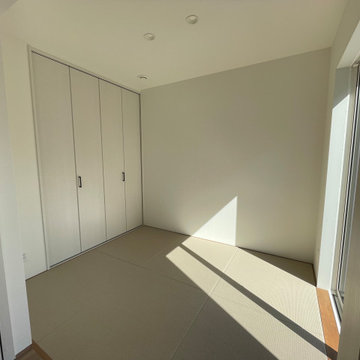
This is an example of a mid-sized modern open concept family room in Other with white walls, tatami floors, no tv, grey floor, wallpaper and wallpaper.
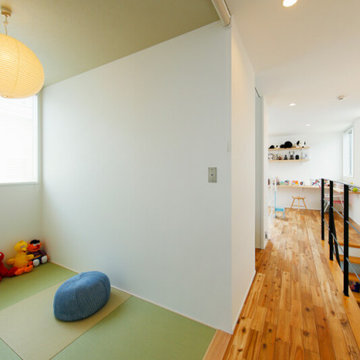
2階には通路からフラットにつながるタタミコーナーをつくりました。気軽に寝転べる癒しの空間です。
Mid-sized modern family room in Tokyo with white walls, tatami floors, no fireplace, no tv, green floor, wallpaper and wallpaper.
Mid-sized modern family room in Tokyo with white walls, tatami floors, no fireplace, no tv, green floor, wallpaper and wallpaper.
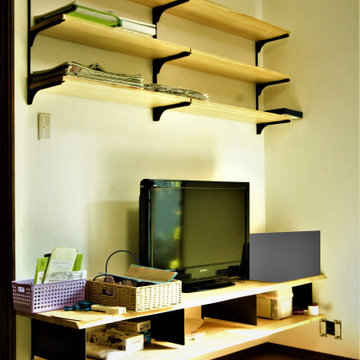
床から浮かせたオープンタイプのTVボード。
This is an example of a mid-sized asian open concept family room in Other with white walls, painted wood floors, a freestanding tv, brown floor, wallpaper and wallpaper.
This is an example of a mid-sized asian open concept family room in Other with white walls, painted wood floors, a freestanding tv, brown floor, wallpaper and wallpaper.
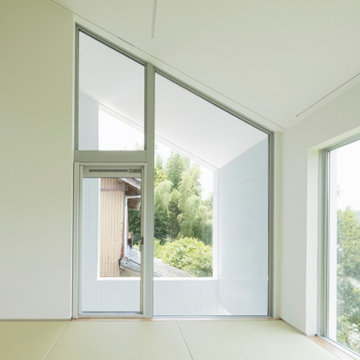
photo(c) abc pictures
Modern family room in Other with white walls, tatami floors, green floor, wallpaper and wallpaper.
Modern family room in Other with white walls, tatami floors, green floor, wallpaper and wallpaper.
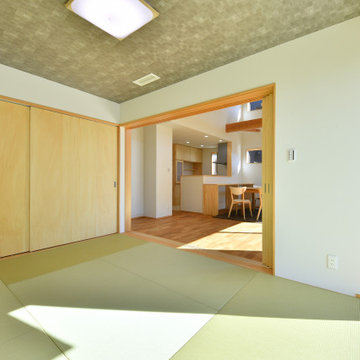
和室は和紙の琉球畳を採用。リビング側からも、廊下側からも出入りできます。
Family room in Other with white walls, tatami floors, no fireplace, wallpaper and wallpaper.
Family room in Other with white walls, tatami floors, no fireplace, wallpaper and wallpaper.
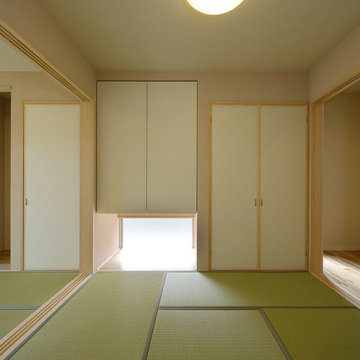
LDK横に配置された二間の和室。
シンプルな大壁で納めています。
Photo of a mid-sized scandinavian enclosed family room in Other with beige walls, tatami floors, no fireplace, no tv, green floor, wallpaper and wallpaper.
Photo of a mid-sized scandinavian enclosed family room in Other with beige walls, tatami floors, no fireplace, no tv, green floor, wallpaper and wallpaper.
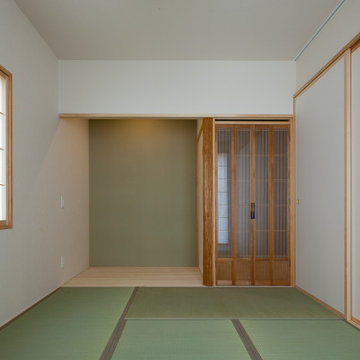
1階最奥の和室は、法事・法要が行われる。仏壇の扉と床柱は旧宅のものを再利用。右手の襖を開け放つと吹抜けのあるLDKと一体化する。
Inspiration for a mid-sized enclosed family room in Tokyo with white walls, tatami floors, wallpaper and wallpaper.
Inspiration for a mid-sized enclosed family room in Tokyo with white walls, tatami floors, wallpaper and wallpaper.
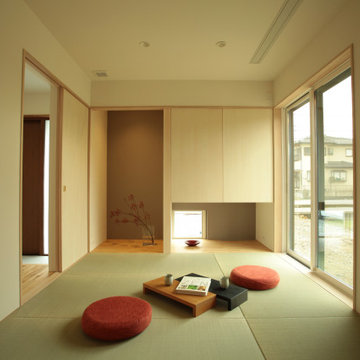
Inspiration for a modern family room in Other with white walls, tatami floors, green floor, wallpaper and wallpaper.
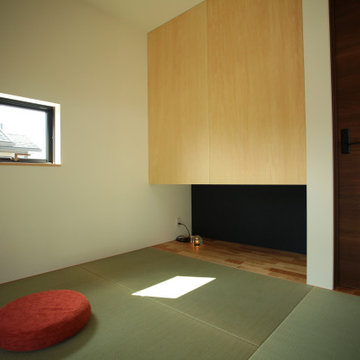
Photo of a modern family room in Other with white walls, tatami floors, green floor, wallpaper and wallpaper.
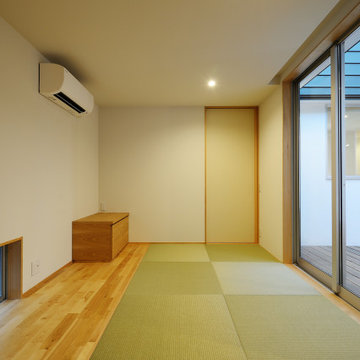
玄関横からアクセスできる和室空間。ウッドデッキの中庭を介すことで、LDKとほど良い距離感を持たせています。客間としてももちろん、お子様のお昼寝部屋としても利用できます。
This is an example of a mid-sized scandinavian enclosed family room in Other with white walls, tatami floors, no fireplace, no tv, green floor, wallpaper and wallpaper.
This is an example of a mid-sized scandinavian enclosed family room in Other with white walls, tatami floors, no fireplace, no tv, green floor, wallpaper and wallpaper.
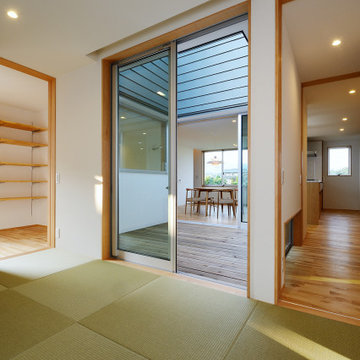
玄関横からアクセスできる和室空間。ウッドデッキの中庭を介すことで、LDKとほど良い距離感を持たせています。客間としてももちろん、お子様のお昼寝部屋としても利用できます。
Inspiration for a mid-sized scandinavian enclosed family room in Other with white walls, tatami floors, no fireplace, no tv, green floor, wallpaper and wallpaper.
Inspiration for a mid-sized scandinavian enclosed family room in Other with white walls, tatami floors, no fireplace, no tv, green floor, wallpaper and wallpaper.
Green Family Room Design Photos with Wallpaper
1