Green Family Room Design Photos with Wood
Refine by:
Budget
Sort by:Popular Today
1 - 20 of 21 photos
Item 1 of 3
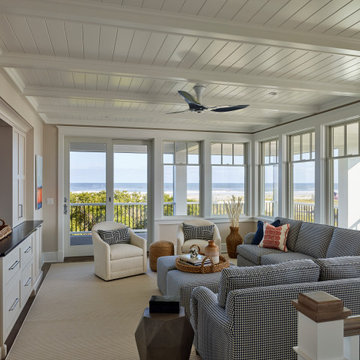
Cozy family room with built-in storage cabinets and ocean views.
Large beach style family room in Other with white walls, medium hardwood floors, a wall-mounted tv and wood.
Large beach style family room in Other with white walls, medium hardwood floors, a wall-mounted tv and wood.

Stacking doors roll entirely away, blending the open floor plan with outdoor living areas // Image : John Granen Photography, Inc.
Contemporary open concept family room in Seattle with black walls, a ribbon fireplace, a metal fireplace surround, a built-in media wall and wood.
Contemporary open concept family room in Seattle with black walls, a ribbon fireplace, a metal fireplace surround, a built-in media wall and wood.
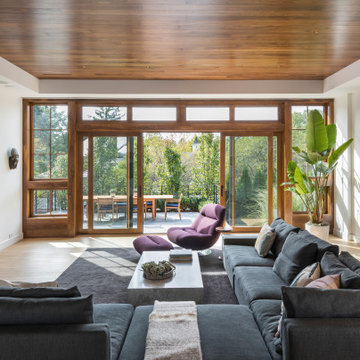
This new house is located in a quiet residential neighborhood developed in the 1920’s, that is in transition, with new larger homes replacing the original modest-sized homes. The house is designed to be harmonious with its traditional neighbors, with divided lite windows, and hip roofs. The roofline of the shingled house steps down with the sloping property, keeping the house in scale with the neighborhood. The interior of the great room is oriented around a massive double-sided chimney, and opens to the south to an outdoor stone terrace and garden. Photo by: Nat Rea Photography

This is an example of a transitional family room in New York with white walls, medium hardwood floors, no fireplace, a wall-mounted tv, brown floor, exposed beam and wood.
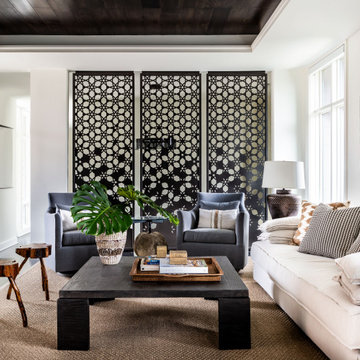
Photo of a contemporary family room in Atlanta with white walls, dark hardwood floors, black floor, recessed and wood.
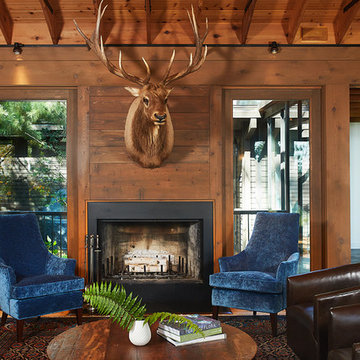
Inspiration for a country family room in Grand Rapids with brown walls, medium hardwood floors, a standard fireplace, a metal fireplace surround, brown floor, wood and wood walls.
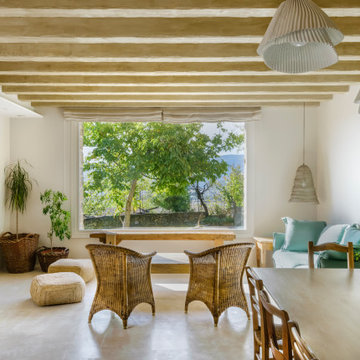
foto: Sergio Padura
Photo of a country family room in Other with white walls, beige floor and wood.
Photo of a country family room in Other with white walls, beige floor and wood.
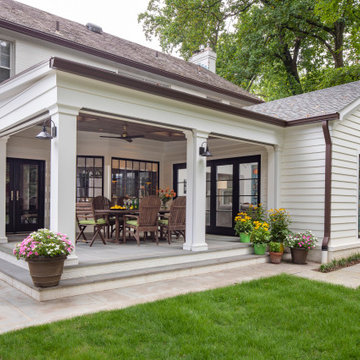
Inspiration for a contemporary family room in DC Metro with slate floors, grey floor and wood.
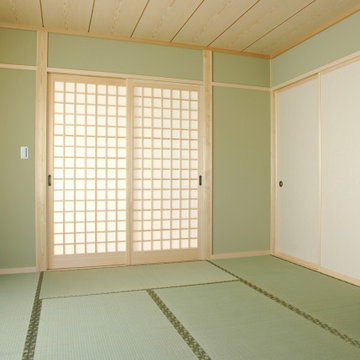
玄関の近くにもうけた来客用の和室。
Photo of a mid-sized asian enclosed family room in Other with green walls, tatami floors, no fireplace, green floor, wood and wallpaper.
Photo of a mid-sized asian enclosed family room in Other with green walls, tatami floors, no fireplace, green floor, wood and wallpaper.
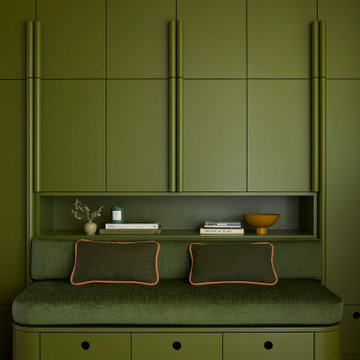
This 1960s home was in original condition and badly in need of some functional and cosmetic updates. We opened up the great room into an open concept space, converted the half bathroom downstairs into a full bath, and updated finishes all throughout with finishes that felt period-appropriate and reflective of the owner's Asian heritage.
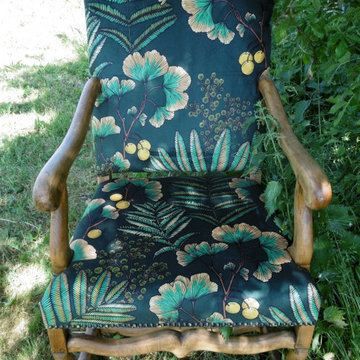
Fauteuils anciens rénovés avec un tissu en velours imprimé chic et élégant.
Photo of a small transitional family room in Toulouse with a library, light hardwood floors, no fireplace, brown floor and wood.
Photo of a small transitional family room in Toulouse with a library, light hardwood floors, no fireplace, brown floor and wood.
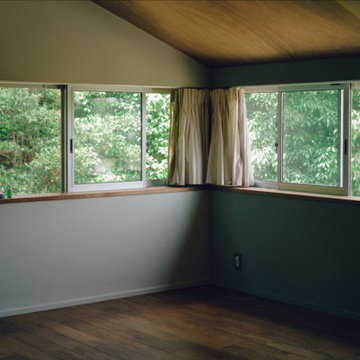
Inspiration for a country family room in Nagoya with grey walls, dark hardwood floors and wood.
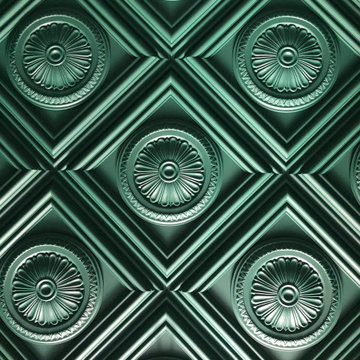
SALA DE POKER con revetsimientos en mortero de cal, molduras en paredes y techos, suelos en madera maciza restaurados, iluminacion domotizada
Inspiration for a mid-sized eclectic family room in Madrid with green walls, dark hardwood floors, wood and decorative wall panelling.
Inspiration for a mid-sized eclectic family room in Madrid with green walls, dark hardwood floors, wood and decorative wall panelling.
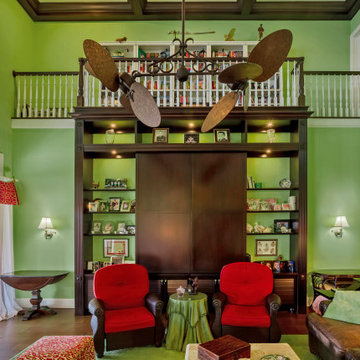
This is an example of a mid-sized family room in Tampa with dark hardwood floors, brown floor and wood.
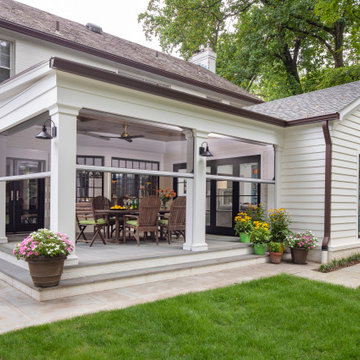
Photo of a contemporary family room in DC Metro with slate floors, grey floor and wood.
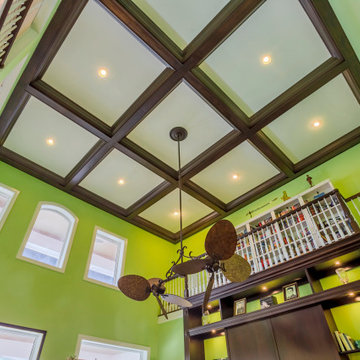
Photo of a mid-sized family room in Tampa with dark hardwood floors, brown floor and wood.
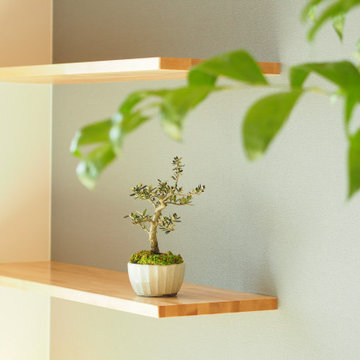
和室コーナー。モダンな和室コーナーに仕上げました。
Design ideas for a mid-sized modern family room in Other with grey walls, light hardwood floors, a freestanding tv, beige floor, wood and wallpaper.
Design ideas for a mid-sized modern family room in Other with grey walls, light hardwood floors, a freestanding tv, beige floor, wood and wallpaper.
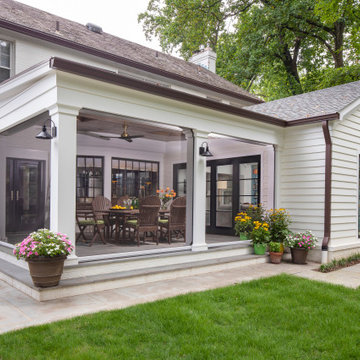
Design ideas for a contemporary family room in DC Metro with slate floors, grey floor and wood.
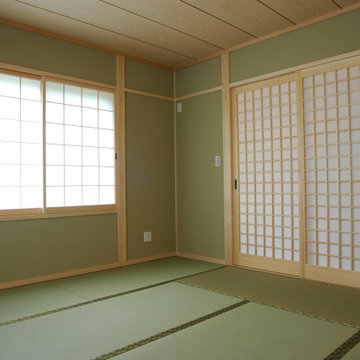
玄関の近くにもうけた来客用の和室。
Inspiration for a mid-sized asian enclosed family room in Other with green walls, tatami floors, no fireplace, green floor, wood and wallpaper.
Inspiration for a mid-sized asian enclosed family room in Other with green walls, tatami floors, no fireplace, green floor, wood and wallpaper.
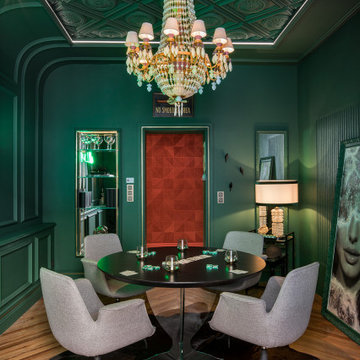
SALA DE POKER con revetsimientos en mortero de cal, molduras en paredes y techos, suelos en madera maciza restaurados, iluminacion domotizada
Photo of a mid-sized transitional family room in Madrid with green walls, dark hardwood floors, wood and decorative wall panelling.
Photo of a mid-sized transitional family room in Madrid with green walls, dark hardwood floors, wood and decorative wall panelling.
Green Family Room Design Photos with Wood
1