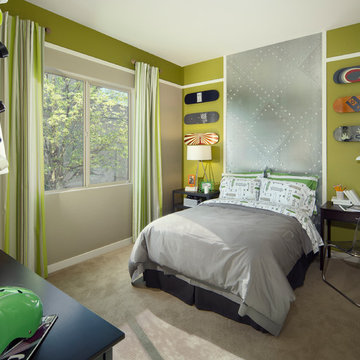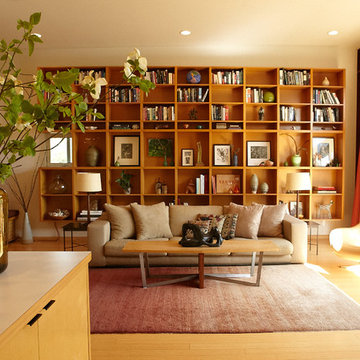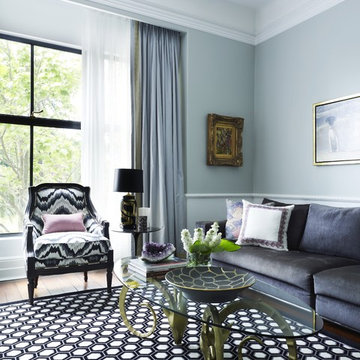36,486 Green Home Design Photos
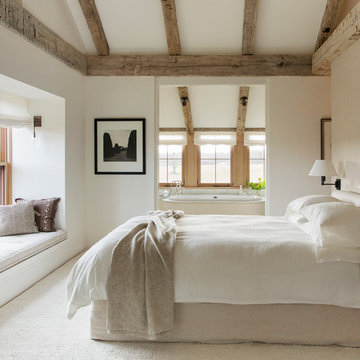
This is an example of a mid-sized country master bedroom in Boston with white walls, carpet and beige floor.
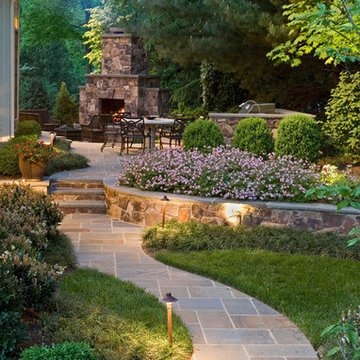
The inviting fire draws you through the garden. Surrounds Inc.
Photo of a large traditional backyard garden in DC Metro with natural stone pavers and with fireplace.
Photo of a large traditional backyard garden in DC Metro with natural stone pavers and with fireplace.
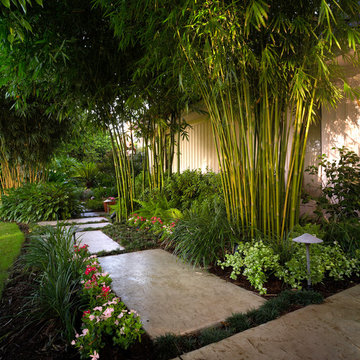
the bamboo is a clumping variety called Bambusa eutuldoides viridi-vittata , Asian lemon bamboo. This variety is a clumper and you do not need to contain it, however, do allow an 8'by 10' area for its ultimate growth. Bamboo does require constant maintenance and you will need to do some research for the specific variety you choose. Once planted, it will become a beautiful focal point and add a stunning tropical accent. Photo Credit: Sherwood Cox
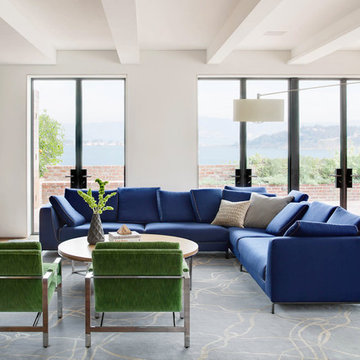
The media room features a wool sectional and a pair of vintage Milo Baughman armchairs reupholstered in a snappy green velvet. All upholstered items were made with natural latex cushions wrapped in organic wool in order to eliminate harmful chemicals for our eco and health conscious clients (who were passionate about green interior design). An oversized table functions as a desk or a serving table when our clients entertain large parties.
Thomas Kuoh Photography
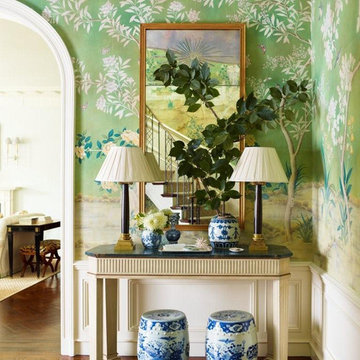
The hall table is a custom made piece design by in collaboration with the interior designer, Ashley Whittaker. The floor has an inlay Greek key border, and the walls are covered hand painted Gracie paper.
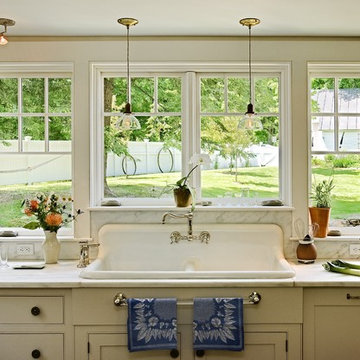
This salvaged kitchen sink was found awhile ago by the client who new she wanted to use it if ever she renovated. Integrated beautifully into the Danby marble countertop and backsplash with new fixtures it is a real joy to clean up.
This kitchen was formerly a dark paneled, cluttered, divided space with little natural light. By eliminating partitions and creating an open floorplan, as well as adding modern windows with traditional detailing, providing lovingly detailed built-ins for the clients extensive collection of beautiful dishes, and lightening up the color palette we were able to create a rather miraculous transformation.
Renovation/Addition. Rob Karosis Photography
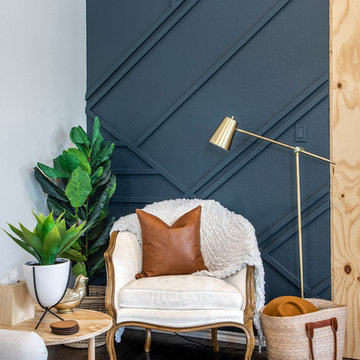
Design ideas for a large beach style living room in Dallas with dark hardwood floors, white walls, a standard fireplace, a wood fireplace surround, a concealed tv and brown floor.
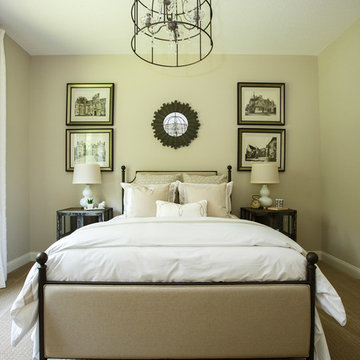
Mid-sized traditional guest bedroom in Jacksonville with beige walls, carpet, no fireplace and beige floor.
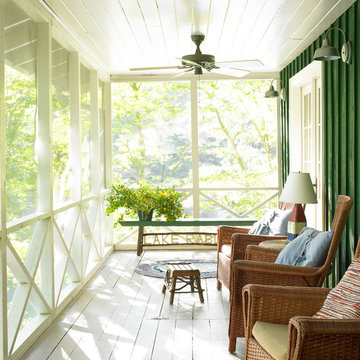
styled and photographed by Gridley + Graves Photographers
Photo of a mid-sized country front yard screened-in verandah in Philadelphia with decking and a roof extension.
Photo of a mid-sized country front yard screened-in verandah in Philadelphia with decking and a roof extension.
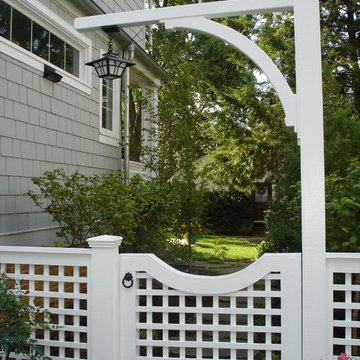
Designed and built by Land Art Design, Inc.
Inspiration for a small eclectic side yard garden in DC Metro with a garden path and natural stone pavers.
Inspiration for a small eclectic side yard garden in DC Metro with a garden path and natural stone pavers.
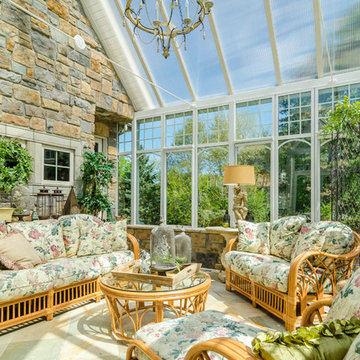
Photo of a mid-sized traditional sunroom in Minneapolis with a glass ceiling and travertine floors.
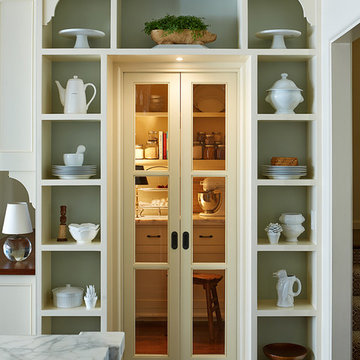
John Bedell Photography, Interiors by Angela Free Design
This is an example of a traditional home design in San Francisco.
This is an example of a traditional home design in San Francisco.
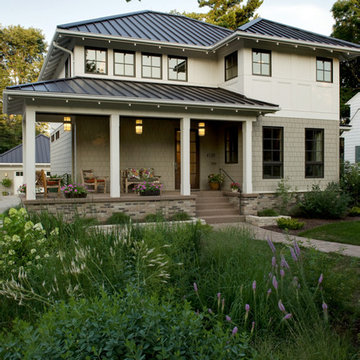
These homeowners are interested in sustainable landscaping. To capture the rain water coming off the tin roof, they put a rain garden in one corner of their front yard.
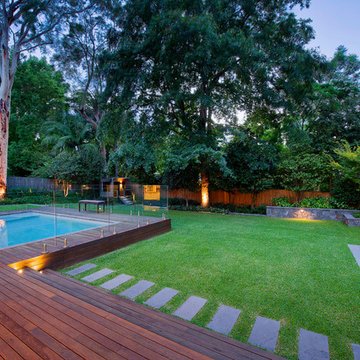
Contemporary backyard with plenty of play space and entertaining area. Custom built cubby house for the kids matching the style of the house. Porphyry stone clad walls with bluestone capping and pavers. Frameless glass pool fence. Garden lighting. Photography © thepicturedesk.com.au
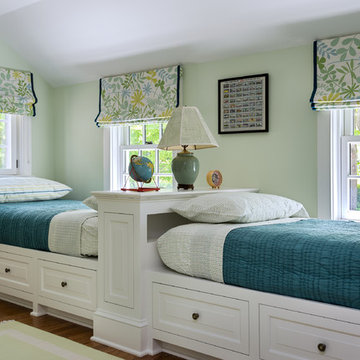
Rob Karosis
Inspiration for a mid-sized traditional gender-neutral kids' bedroom for kids 4-10 years old in New York with green walls and medium hardwood floors.
Inspiration for a mid-sized traditional gender-neutral kids' bedroom for kids 4-10 years old in New York with green walls and medium hardwood floors.
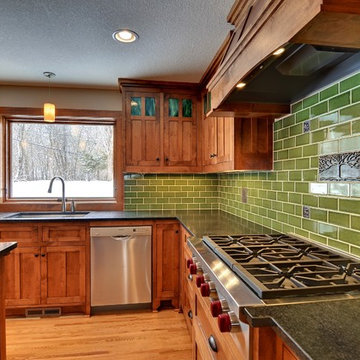
Inspiration for an arts and crafts kitchen in Minneapolis with stainless steel appliances.
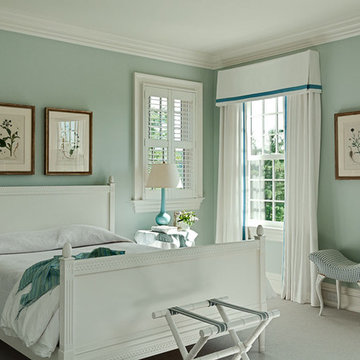
Photography by Rob Karosis
Traditional bedroom in New York with blue walls and carpet.
Traditional bedroom in New York with blue walls and carpet.
36,486 Green Home Design Photos
1



















