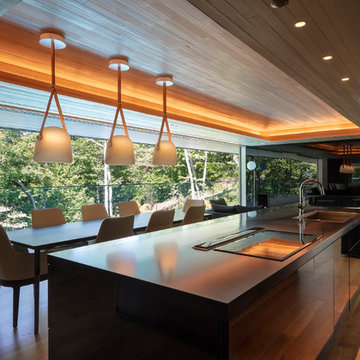All Ceiling Designs Green Kitchen Design Ideas
Refine by:
Budget
Sort by:Popular Today
161 - 180 of 427 photos
Item 1 of 3
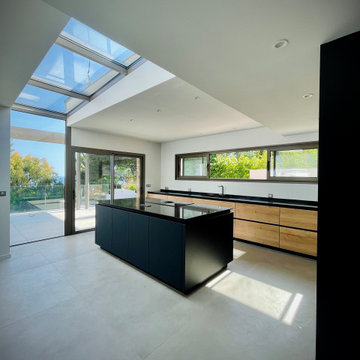
Création et installation d’une cuisine et son arrière-cuisine dans une grande villa californienne du sud de la France. Un design hors norme et atypique qui nous a obligé à immaginer differement les prestations de cette cuisine. Nous avons donc créé une cuisine sans poignées avec des gorges noire dotée de façades en Laque Noire Mat avec traitement anti-trace associés à des façades en bois coloris chêne moyen. Le plan de travail est en qwartite noire poli miroir avec un profil découpé en aile d’avion. L’ilot est équipé d’une plaque aspirante NikolaTesla et le linéaire lui est équipé d’une immense cuve incrusté directement sous la pierre. Tous les meubles sont des coulissants et sont équipés de traverses en verre trempé et d’aménagements spéciaux de rangement réalisés entièrement en Hêtre noir sur mesure… L’ouverture du meuble poubelle est automatique et l’ensemble de la cuisine est équipé en électro-ménagé haut de gamme comme le dernier four à vapeur Neff avec sa porte rabattable qui disparaît quand on l’ouvre. Une véritable réalisation d’exception pour un bien d’exception !
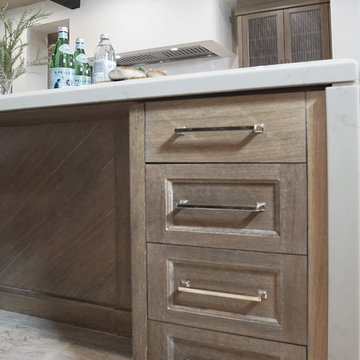
Heather Ryan, Interior Designer H.Ryan Studio - Scottsdale, AZ www.hryanstudio.com
Large transitional eat-in kitchen in Phoenix with an undermount sink, recessed-panel cabinets, brown cabinets, quartz benchtops, white splashback, ceramic splashback, stainless steel appliances, travertine floors, with island, wood, beige floor and white benchtop.
Large transitional eat-in kitchen in Phoenix with an undermount sink, recessed-panel cabinets, brown cabinets, quartz benchtops, white splashback, ceramic splashback, stainless steel appliances, travertine floors, with island, wood, beige floor and white benchtop.
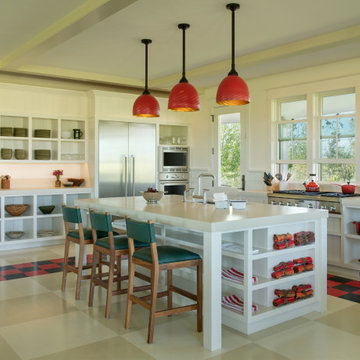
Design ideas for a mid-sized country galley open plan kitchen in Other with a farmhouse sink, open cabinets, white cabinets, stainless steel appliances, painted wood floors, with island, beige floor, beige benchtop and recessed.
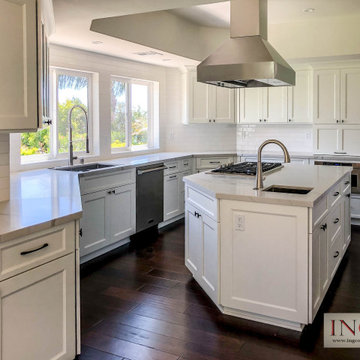
Malibu, CA - Complete Kitchen remodel
This beautiful Kitchen remodel is just a small part of the larger home project. With stunning dark, hard wood floors, white recessed cabinets, white subway styled backsplash, stainless steel appliances and oven hood and plenty of counter space for use, this kitchen has everything an experienced cook or baker could ask for.
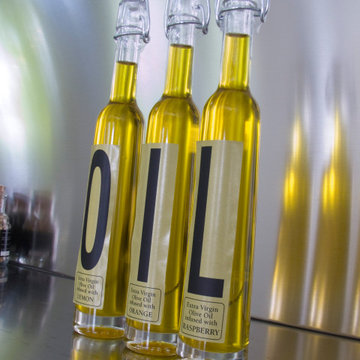
How do you create a sense of dining? We created for the client the sense of dining through simple lines and a view based on the pool and planting, that complimented the interior space, the internal material palette, and the setting of dining, day or night?
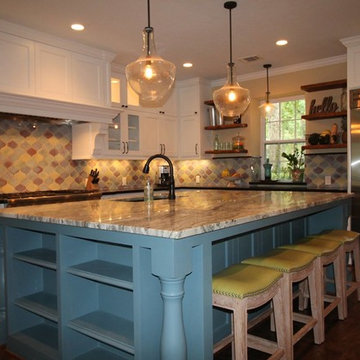
Designed by: Studio H +H Architects
Built by: John Bice Custom Woodwork & Trim
Photo of a large modern eat-in kitchen in Houston with with island, an undermount sink, white cabinets, multi-coloured splashback, ceramic splashback, stainless steel appliances, medium hardwood floors, multi-coloured benchtop, vaulted, brown floor and shaker cabinets.
Photo of a large modern eat-in kitchen in Houston with with island, an undermount sink, white cabinets, multi-coloured splashback, ceramic splashback, stainless steel appliances, medium hardwood floors, multi-coloured benchtop, vaulted, brown floor and shaker cabinets.
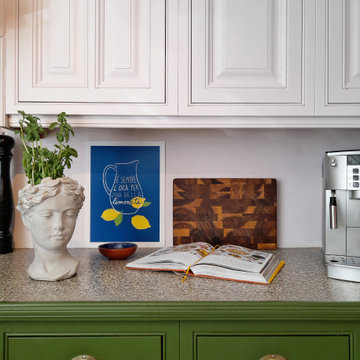
To update a country kitchen, keeping original units and worktops. Inspired by a favourite holiday destination, Italy, this kitchen has been transformed on a low budget, injecting colour, new lighting, accessories and up-cycling where possible to create a Mediterranean look. A fun, entertaining space with lots of bold colours and unique pieces.
I wanted to maximise the amount of light as the room was originally dark with black beams and beige walls. Some units have been removed to install new lighting.
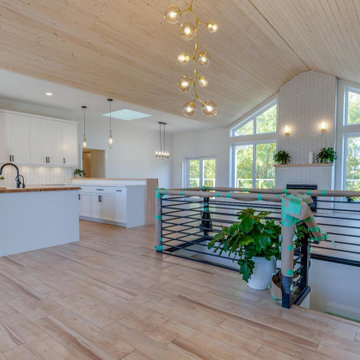
This open floor plan design leads your eye straight back to the floor to ceiling windows and fireplace finished in white brick and a natural wood mantel. The sliding glass doors in the dining room lead right onto their full width back deck. Plenty of natural light through large windows and a skylight. Large kitchen equipped with an eat up counter that has a waterfall wood countertop, an island with a farmhouse sink and butcherblock countertop, and a butler pantry off the fridge.
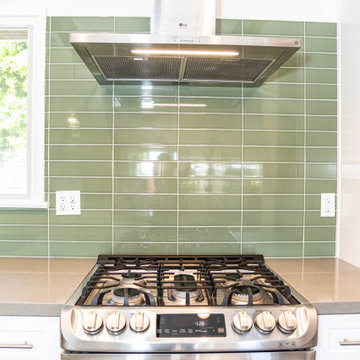
contemporary kitchen
Photo of a mid-sized eclectic single-wall open plan kitchen in Los Angeles with a single-bowl sink, shaker cabinets, white cabinets, marble benchtops, green splashback, porcelain splashback, stainless steel appliances, medium hardwood floors, with island, beige floor, multi-coloured benchtop and exposed beam.
Photo of a mid-sized eclectic single-wall open plan kitchen in Los Angeles with a single-bowl sink, shaker cabinets, white cabinets, marble benchtops, green splashback, porcelain splashback, stainless steel appliances, medium hardwood floors, with island, beige floor, multi-coloured benchtop and exposed beam.
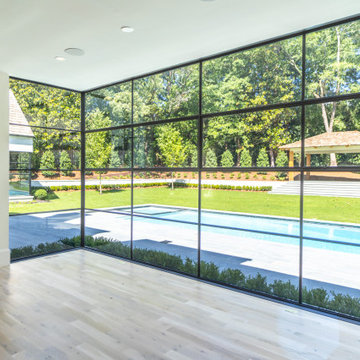
Large modern l-shaped open plan kitchen in Atlanta with a farmhouse sink, recessed-panel cabinets, grey cabinets, marble benchtops, white splashback, ceramic splashback, stainless steel appliances, light hardwood floors, with island, white floor, grey benchtop and timber.
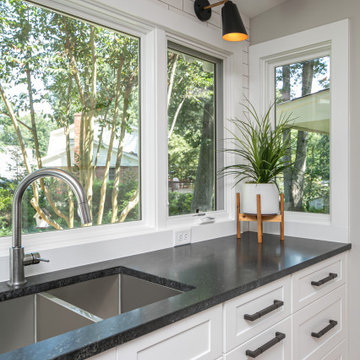
Modern farmhouse kitchen with tons of natural light and a great open concept.
Large eclectic l-shaped eat-in kitchen in Raleigh with an undermount sink, shaker cabinets, white cabinets, wood benchtops, white splashback, porcelain splashback, stainless steel appliances, medium hardwood floors, with island, brown floor, black benchtop and vaulted.
Large eclectic l-shaped eat-in kitchen in Raleigh with an undermount sink, shaker cabinets, white cabinets, wood benchtops, white splashback, porcelain splashback, stainless steel appliances, medium hardwood floors, with island, brown floor, black benchtop and vaulted.
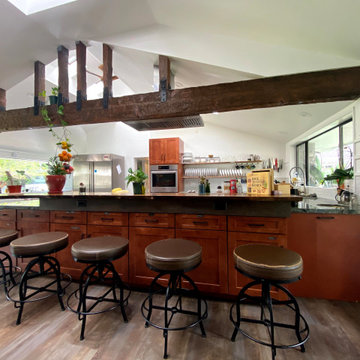
This open concept kitchen combined an existing kitchen and dining room to create an open plan kitchen to fit this large family's needs. Removing the dividing wall and adding a live edge bar top allows the entire group to cook and dine together.
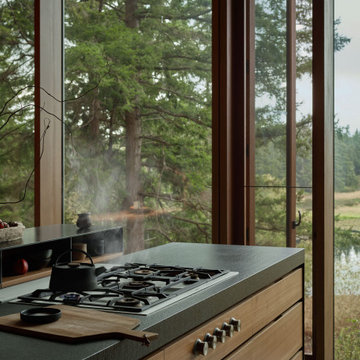
Two islands made of teak and granite, with accompanying alder cabinets, concrete floor, cedar ceiling, and floor to ceiling windows comprise this kitchen.
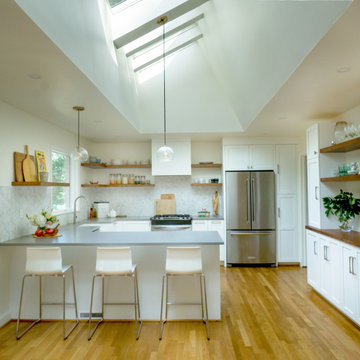
This kitchen and dining room renovation was designed to combine the previously separated rooms and further unify the spaces by adding an 18’ wide skylight shaft. The skylights bring in natural light and views that establish the kitchen as the new center of the home.
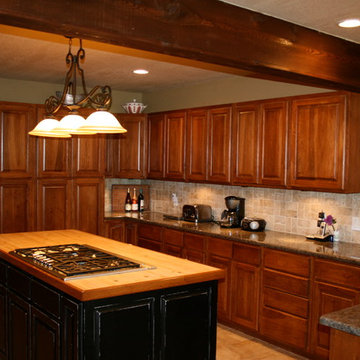
The kitchen features a custom wood island with a large cooktop and ample storage in the custom pecan cabinets.
Inspiration for a mid-sized traditional u-shaped eat-in kitchen in Austin with an undermount sink, shaker cabinets, medium wood cabinets, granite benchtops, stone tile splashback, stainless steel appliances, ceramic floors, brown floor, brown benchtop and exposed beam.
Inspiration for a mid-sized traditional u-shaped eat-in kitchen in Austin with an undermount sink, shaker cabinets, medium wood cabinets, granite benchtops, stone tile splashback, stainless steel appliances, ceramic floors, brown floor, brown benchtop and exposed beam.
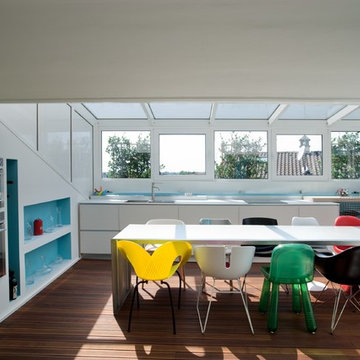
Photo of a large contemporary single-wall eat-in kitchen in Milan with flat-panel cabinets, white cabinets, white splashback, no island, a double-bowl sink, coloured appliances, medium hardwood floors and brown floor.
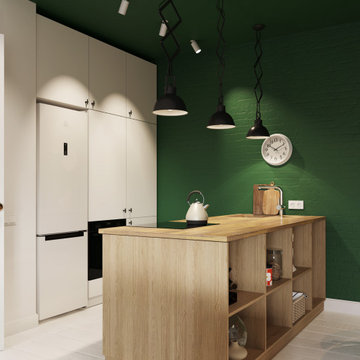
Design ideas for a mid-sized eclectic galley eat-in kitchen in Hamburg with a drop-in sink, wood benchtops, timber splashback, black appliances, light hardwood floors, a peninsula, white floor, brown benchtop and recessed.
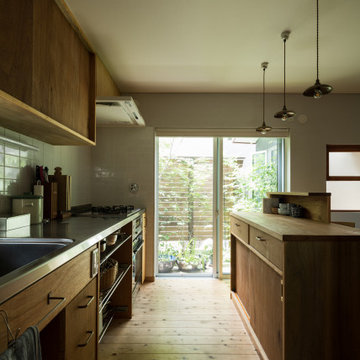
Photo of a galley eat-in kitchen in Tokyo Suburbs with beaded inset cabinets, dark wood cabinets, stainless steel benchtops, light hardwood floors, with island, beige floor and wallpaper.
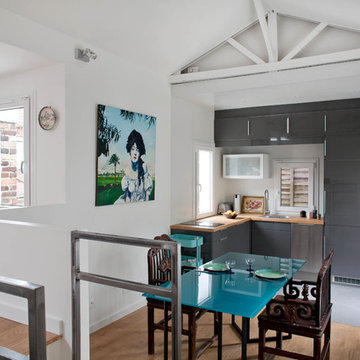
Olivier Chabaud
Design ideas for a small contemporary l-shaped open plan kitchen in Paris with an undermount sink, flat-panel cabinets, grey cabinets, wood benchtops, dark hardwood floors, no island, brown floor, brown benchtop and exposed beam.
Design ideas for a small contemporary l-shaped open plan kitchen in Paris with an undermount sink, flat-panel cabinets, grey cabinets, wood benchtops, dark hardwood floors, no island, brown floor, brown benchtop and exposed beam.
All Ceiling Designs Green Kitchen Design Ideas
9
