All Ceiling Designs Green Kitchen Design Ideas
Refine by:
Budget
Sort by:Popular Today
141 - 160 of 426 photos
Item 1 of 3
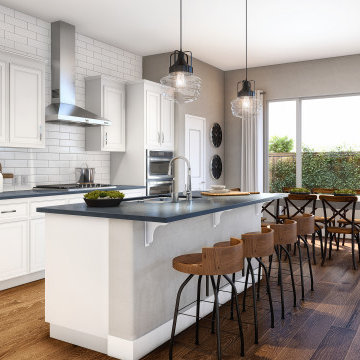
Interior Design Rendering: open concept kitchen dining room
Design ideas for a mid-sized modern single-wall eat-in kitchen with a double-bowl sink, beaded inset cabinets, white cabinets, marble benchtops, white splashback, ceramic splashback, stainless steel appliances, medium hardwood floors, with island, brown floor, grey benchtop and wallpaper.
Design ideas for a mid-sized modern single-wall eat-in kitchen with a double-bowl sink, beaded inset cabinets, white cabinets, marble benchtops, white splashback, ceramic splashback, stainless steel appliances, medium hardwood floors, with island, brown floor, grey benchtop and wallpaper.
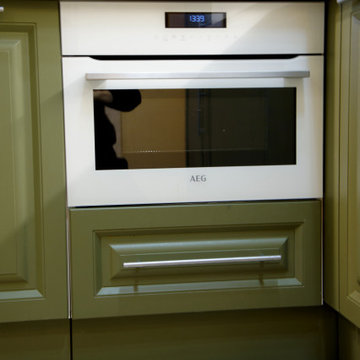
Встроенный духовой шкаф AEG
Mid-sized traditional l-shaped separate kitchen in Other with an undermount sink, recessed-panel cabinets, green cabinets, solid surface benchtops, brown splashback, porcelain splashback, white appliances, porcelain floors, no island, beige floor, white benchtop and exposed beam.
Mid-sized traditional l-shaped separate kitchen in Other with an undermount sink, recessed-panel cabinets, green cabinets, solid surface benchtops, brown splashback, porcelain splashback, white appliances, porcelain floors, no island, beige floor, white benchtop and exposed beam.
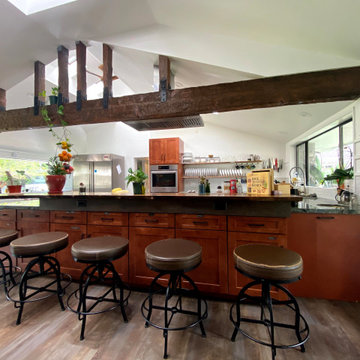
This open concept kitchen combined an existing kitchen and dining room to create an open plan kitchen to fit this large family's needs. Removing the dividing wall and adding a live edge bar top allows the entire group to cook and dine together.
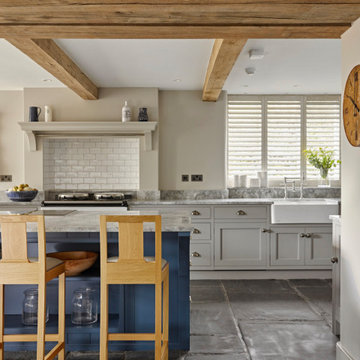
This is an example of a large country eat-in kitchen in Other with a farmhouse sink, beaded inset cabinets, grey cabinets, white splashback, ceramic splashback, stainless steel appliances, with island, grey floor, grey benchtop and exposed beam.
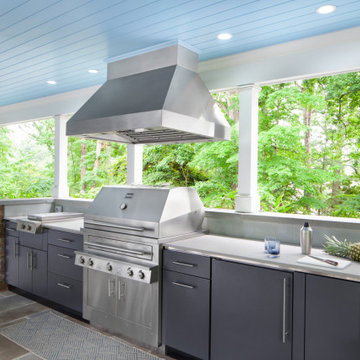
This open-aired outdoor kitchen/entertaining space is the perfect place to experience the outdoors without worrying about the weather. These gray powder-coated stainless steel cabinets are effortlessly crafted to endure and withstand all the elements. Not only making this outdoor space ultra-durable, but ultra lasting. Additions like this Kalamazoo grill, two-burner stove, ice maker, wine cooler, and refrigerator are molded into the design of the outdoor kitchen. This stainless steel finish is ultra-sleek and ultra smart for the outdoors. Finished with a Carolina Blue ceiling, this outdoor space is perfect for any fan of the Tar Heel state.
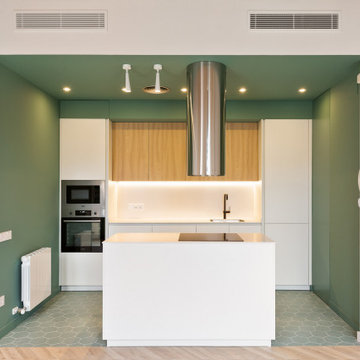
Fotografía: InBianco photo
Inspiration for a mid-sized contemporary single-wall eat-in kitchen in Barcelona with a single-bowl sink, quartz benchtops, white splashback, engineered quartz splashback, panelled appliances, porcelain floors, with island, green floor, white benchtop and vaulted.
Inspiration for a mid-sized contemporary single-wall eat-in kitchen in Barcelona with a single-bowl sink, quartz benchtops, white splashback, engineered quartz splashback, panelled appliances, porcelain floors, with island, green floor, white benchtop and vaulted.
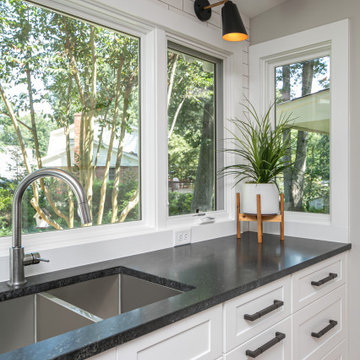
Modern farmhouse kitchen with tons of natural light and a great open concept.
Large eclectic l-shaped eat-in kitchen in Raleigh with an undermount sink, shaker cabinets, white cabinets, wood benchtops, white splashback, porcelain splashback, stainless steel appliances, medium hardwood floors, with island, brown floor, black benchtop and vaulted.
Large eclectic l-shaped eat-in kitchen in Raleigh with an undermount sink, shaker cabinets, white cabinets, wood benchtops, white splashback, porcelain splashback, stainless steel appliances, medium hardwood floors, with island, brown floor, black benchtop and vaulted.
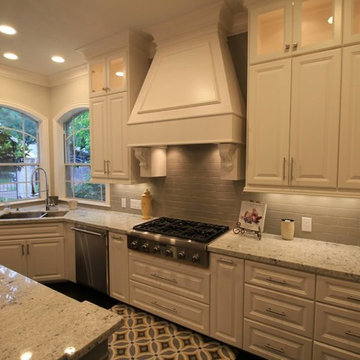
Designed by: Studio H +H Architects
Built by: John Bice Custom Woodwork & Trim
This is an example of a large modern u-shaped eat-in kitchen in Houston with with island, an undermount sink, raised-panel cabinets, white cabinets, granite benchtops, grey splashback, stainless steel appliances, vinyl floors, multi-coloured floor, multi-coloured benchtop, vaulted and subway tile splashback.
This is an example of a large modern u-shaped eat-in kitchen in Houston with with island, an undermount sink, raised-panel cabinets, white cabinets, granite benchtops, grey splashback, stainless steel appliances, vinyl floors, multi-coloured floor, multi-coloured benchtop, vaulted and subway tile splashback.
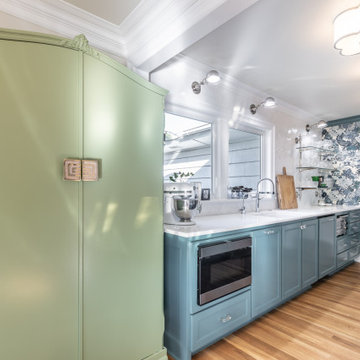
a non-functional 1940's galley kitchen, renovated with new cabinets, appliances, including a microwave drawer and a separate coffe bar to save space and give the small kitchen area an open feel. The owner chose bold colors and wall treatments tomake the space standout
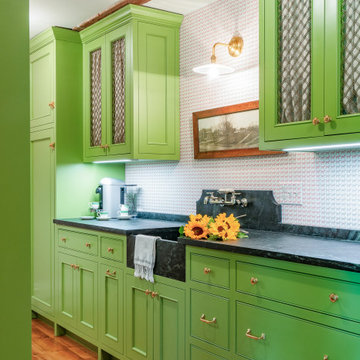
This 1790 farmhouse had received an addition to the historic ell in the 1970s, with a more recent renovation encompassing the kitchen and adding a small mudroom & laundry room in the ’90s. Unfortunately, as happens all too often, it had been done in a way that was architecturally inappropriate style of the home.
We worked within the available footprint to create “layers of implied time,” reinstating stylistic integrity and un-muddling the mistakes of more recent renovations.
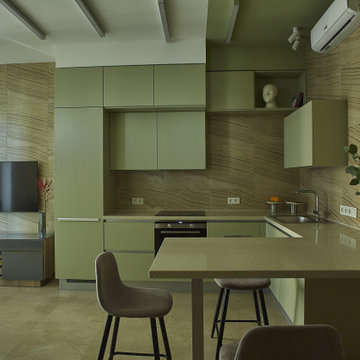
Дизайнерская кухня для небольшой компактной студии в г.Москва.
Несмотря на небольшую площадь, дизайнерам MOSSMAN удалось создать проект функциональной, практичной и красивой кухни. В первую очередь, внимание привлекает выбранный цвет кухонного гарнитура. Именно цвет и задает настроение всему проекту. Цвет и шелковисто-матовая поверхность фасадов придают свежесть и визуально расширяют пространство, что несомненно порадует хозяев. Но кухонный гарнитур в первую очередь должен быть функциональным и комфортным, т.к. именно в этой зоне заказчики будут наслаждаться утренним кофе или готовить праздничный ужин. Поэтому здесь спроектировано все согласно эргономике движений и принципам правилього хранения.
Кухня - это часть всего интерьера и она должна гармонично вписаться в общее настроение дизайна и совпасть с характером своих хозяев.
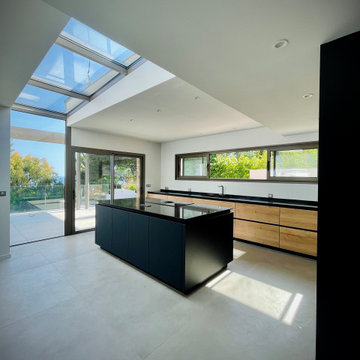
Création et installation d’une cuisine et son arrière-cuisine dans une grande villa californienne du sud de la France. Un design hors norme et atypique qui nous a obligé à immaginer differement les prestations de cette cuisine. Nous avons donc créé une cuisine sans poignées avec des gorges noire dotée de façades en Laque Noire Mat avec traitement anti-trace associés à des façades en bois coloris chêne moyen. Le plan de travail est en qwartite noire poli miroir avec un profil découpé en aile d’avion. L’ilot est équipé d’une plaque aspirante NikolaTesla et le linéaire lui est équipé d’une immense cuve incrusté directement sous la pierre. Tous les meubles sont des coulissants et sont équipés de traverses en verre trempé et d’aménagements spéciaux de rangement réalisés entièrement en Hêtre noir sur mesure… L’ouverture du meuble poubelle est automatique et l’ensemble de la cuisine est équipé en électro-ménagé haut de gamme comme le dernier four à vapeur Neff avec sa porte rabattable qui disparaît quand on l’ouvre. Une véritable réalisation d’exception pour un bien d’exception !
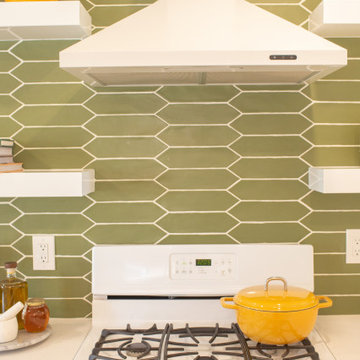
This Historic Adobe Home had a small kitchen. Removing some walls and relocating the refrigerator allowed for a new Pantry and much improved lay-out.
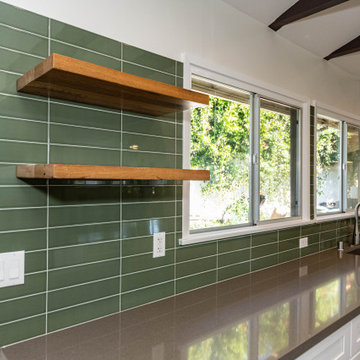
Mid-sized eclectic single-wall medium tone wood floor, beige floor, and exposed beam open concept kitchen photo in Los Angeles with a single-bowl sink, shaker cabinets, white cabinets, marble countertops, green backsplash, porcelain backsplash, stainless steel appliances, an island and multicolored countertops - Houzz
American Home Improvement Inc.
Average rating: 5 out of 5 stars377 Reviews
Other Photos in CONTEMPORARY KITCHEN & ECLECTIC BATHROOM, SAN GABRIEL
Mid-sized eclectic single-wall medium tone wood floor, beige floor and exposed beam open concept kitchen photo in Los Angeles with a single-bowl sink, shaker cabinets, white cabinets, marble countertops, green backsplash, porcelain , stainless steel appliances, an island and multicolored countertops
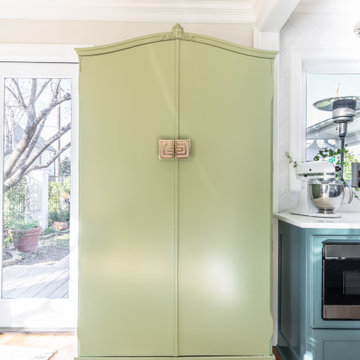
a non-functional 1940's galley kitchen, renovated with new cabinets, appliances, including a microwave drawer and a separate coffe bar to save space and give the small kitchen area an open feel. The owner chose bold colors and wall treatments tomake the space standout
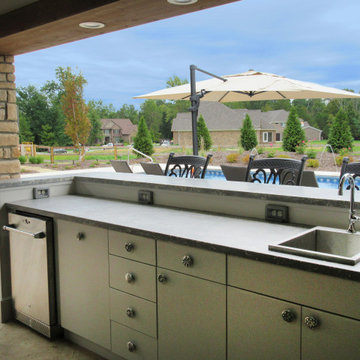
Custom pool house with fireplace, skylights and kitchen
Inspiration for a kitchen in Cincinnati with wood.
Inspiration for a kitchen in Cincinnati with wood.
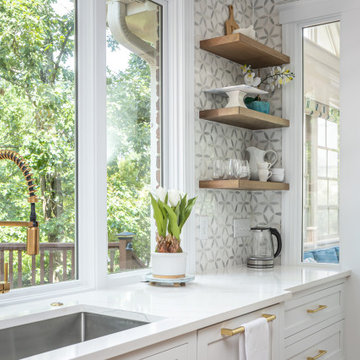
Washing dishes with a view is so much better than staring at a wall. Not only does this large window give us a pretty view, but provides lots of natural light to come into the kitchen.
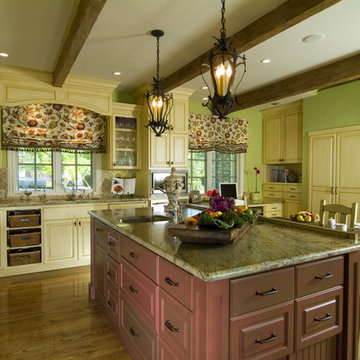
Bright kitchen in a traditional style, old world charm with a pop of color.
Design ideas for a mid-sized traditional l-shaped separate kitchen in Other with an undermount sink, raised-panel cabinets, light wood cabinets, granite benchtops, beige splashback, stone tile splashback, panelled appliances, light hardwood floors, with island and exposed beam.
Design ideas for a mid-sized traditional l-shaped separate kitchen in Other with an undermount sink, raised-panel cabinets, light wood cabinets, granite benchtops, beige splashback, stone tile splashback, panelled appliances, light hardwood floors, with island and exposed beam.

Amos Goldreich Architecture has completed an asymmetric brick extension that celebrates light and modern life for a young family in North London. The new layout gives the family distinct kitchen, dining and relaxation zones, and views to the large rear garden from numerous angles within the home.
The owners wanted to update the property in a way that would maximise the available space and reconnect different areas while leaving them clearly defined. Rather than building the common, open box extension, Amos Goldreich Architecture created distinctly separate yet connected spaces both externally and internally using an asymmetric form united by pale white bricks.
Previously the rear plan of the house was divided into a kitchen, dining room and conservatory. The kitchen and dining room were very dark; the kitchen was incredibly narrow and the late 90’s UPVC conservatory was thermally inefficient. Bringing in natural light and creating views into the garden where the clients’ children often spend time playing were both important elements of the brief. Amos Goldreich Architecture designed a large X by X metre box window in the centre of the sitting room that offers views from both the sitting area and dining table, meaning the clients can keep an eye on the children while working or relaxing.
Amos Goldreich Architecture enlivened and lightened the home by working with materials that encourage the diffusion of light throughout the spaces. Exposed timber rafters create a clever shelving screen, functioning both as open storage and a permeable room divider to maintain the connection between the sitting area and kitchen. A deep blue kitchen with plywood handle detailing creates balance and contrast against the light tones of the pale timber and white walls.
The new extension is clad in white bricks which help to bounce light around the new interiors, emphasise the freshness and newness, and create a clear, distinct separation from the existing part of the late Victorian semi-detached London home. Brick continues to make an impact in the patio area where Amos Goldreich Architecture chose to use Stone Grey brick pavers for their muted tones and durability. A sedum roof spans the entire extension giving a beautiful view from the first floor bedrooms. The sedum roof also acts to encourage biodiversity and collect rainwater.
Continues
Amos Goldreich, Director of Amos Goldreich Architecture says:
“The Framework House was a fantastic project to work on with our clients. We thought carefully about the space planning to ensure we met the brief for distinct zones, while also keeping a connection to the outdoors and others in the space.
“The materials of the project also had to marry with the new plan. We chose to keep the interiors fresh, calm, and clean so our clients could adapt their future interior design choices easily without the need to renovate the space again.”
Clients, Tom and Jennifer Allen say:
“I couldn’t have envisioned having a space like this. It has completely changed the way we live as a family for the better. We are more connected, yet also have our own spaces to work, eat, play, learn and relax.”
“The extension has had an impact on the entire house. When our son looks out of his window on the first floor, he sees a beautiful planted roof that merges with the garden.”

Custom built kitchen.
Kitchen cabinets and kitchen island with custom cuts and finishes. Barrack green on the cabinets while the infinity white leathered quartzite counter top sits on top with the same custom cut.
7FT Kitchen island with built in shelves. Storage, hidden compartments and accessible outlets were built in as well.
Back splash Anthology Mystic Glass: Tradewind Mix
All Ceiling Designs Green Kitchen Design Ideas
8