Green Kitchen with a Single-bowl Sink Design Ideas
Refine by:
Budget
Sort by:Popular Today
101 - 120 of 595 photos
Item 1 of 3
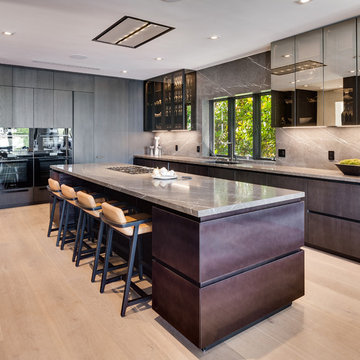
This is an example of a large contemporary kitchen in Miami with flat-panel cabinets, grey splashback, stone slab splashback, black appliances, light hardwood floors, with island, beige floor, a single-bowl sink, grey benchtop and dark wood cabinets.
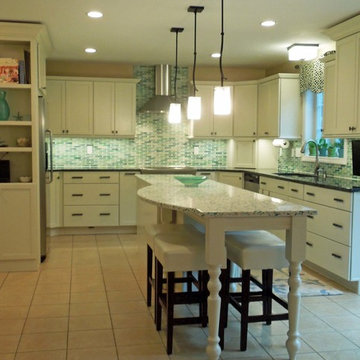
The turned legs at the island and desk area have feet which compliment the existing media center furniture. The organic light fixtures are used at the sink, over the table and as seen here three island pendants; their square shades in contrast to the whimsical supports. Delicious Kitchens & Interiors, LLC
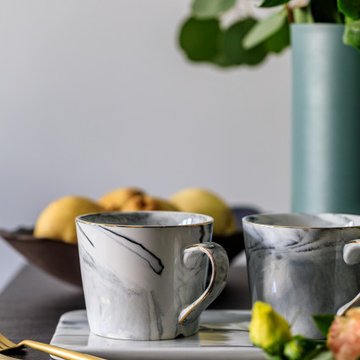
Модель: Tera.
Корпус: ДСП 18 мм серая влагостойкая.
Фасады - HPL пластик бетон, основа - МДФ 19 мм.
Верхние фасады - пластик дуб ретро, основа - МДФ 19 мм.
Фартук - сталь нержавеющая сатинированная.
Столешница - сталь нержавеющая сатинированная.
Механизмы открывания Blum Blumotion.
Ящики Blum Legrabox Pure.
Профильные ручки.
Мусорная система.
Лотки для приборов.
Встраиваемые розетки для малой бытовой техники.
Стоимость - 498 тыс.руб.
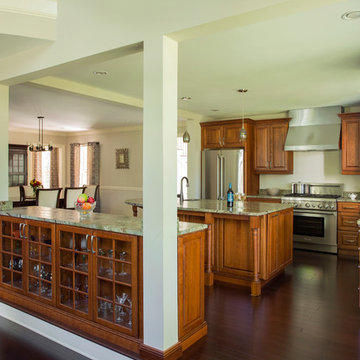
An open house lot is like a blank canvas. When Mathew first visited the wooded lot where this home would ultimately be built, the landscape spoke to him clearly. Standing with the homeowner, it took Mathew only twenty minutes to produce an initial color sketch that captured his vision - a long, circular driveway and a home with many gables set at a picturesque angle that complemented the contours of the lot perfectly.
The interior was designed using a modern mix of architectural styles – a dash of craftsman combined with some colonial elements – to create a sophisticated yet truly comfortable home that would never look or feel ostentatious.
Features include a bright, open study off the entry. This office space is flanked on two sides by walls of expansive windows and provides a view out to the driveway and the woods beyond. There is also a contemporary, two-story great room with a see-through fireplace. This space is the heart of the home and provides a gracious transition, through two sets of double French doors, to a four-season porch located in the landscape of the rear yard.
This home offers the best in modern amenities and design sensibilities while still maintaining an approachable sense of warmth and ease.
Photo by Eric Roth
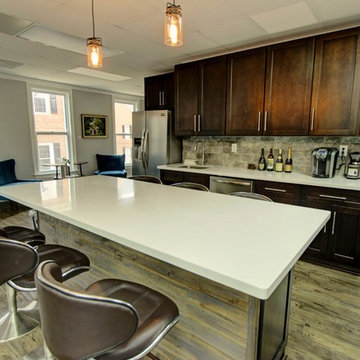
Catherine Augestad, Fox Photography, Marietta, GA
Design ideas for a large industrial single-wall open plan kitchen in Atlanta with a single-bowl sink, recessed-panel cabinets, dark wood cabinets, quartz benchtops, beige splashback, stone tile splashback, stainless steel appliances, medium hardwood floors and with island.
Design ideas for a large industrial single-wall open plan kitchen in Atlanta with a single-bowl sink, recessed-panel cabinets, dark wood cabinets, quartz benchtops, beige splashback, stone tile splashback, stainless steel appliances, medium hardwood floors and with island.
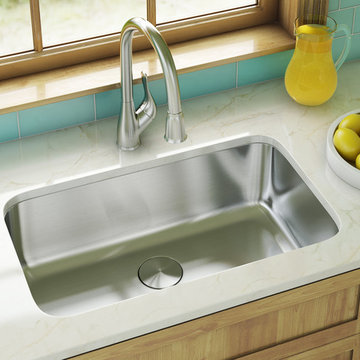
PRODUCT DESCRIPTION
Stainless Steel Sink SERIES | Model: KSN-3018
Undermount Single Bowl 18 gauge Stainless Steel Kitchen Sink
This is an example of a large modern kitchen pantry in DC Metro with a single-bowl sink, metallic splashback and stainless steel appliances.
This is an example of a large modern kitchen pantry in DC Metro with a single-bowl sink, metallic splashback and stainless steel appliances.
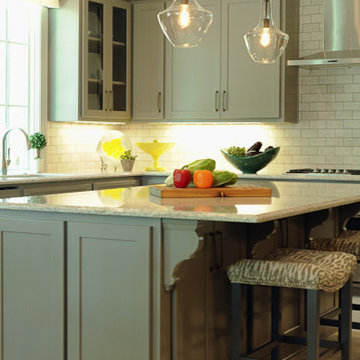
A mid-sized transitional open-concept house that impresses with its warm, neutral color palette combined with splashes of purple, green, and blue hues.
An eat-in kitchen given visual boundaries and elegant materials serves as a welcome replacement for a classic dining room with a round, wooden table paired with sage green wooden and upholstered dining chairs, and large, glass centerpieces, and a chandelier.
The kitchen is clean and elegant with shaker cabinets, pendant lighting, a large island, and light-colored granite countertops to match the light-colored flooring.
Project designed by Atlanta interior design firm, Nandina Home & Design. Their Sandy Springs home decor showroom and design studio also serve Midtown, Buckhead, and outside the perimeter.
For more about Nandina Home & Design, click here: https://nandinahome.com/
To learn more about this project, click here: https://nandinahome.com/portfolio/woodside-model-home/
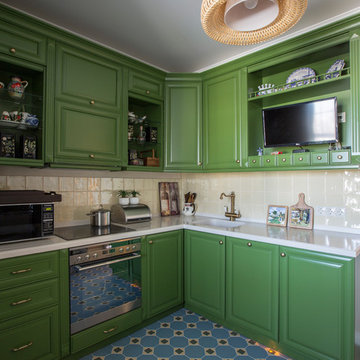
Contemporary l-shaped separate kitchen in Moscow with a single-bowl sink, raised-panel cabinets, green cabinets, beige splashback, stainless steel appliances, blue floor and white benchtop.
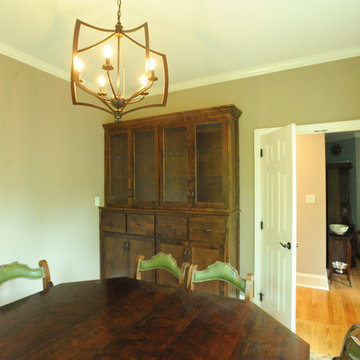
McGinnis Leathers Photography
This is an example of a transitional u-shaped kitchen in Atlanta with a single-bowl sink, recessed-panel cabinets, white cabinets, quartz benchtops, green splashback, glass tile splashback, stainless steel appliances, travertine floors and with island.
This is an example of a transitional u-shaped kitchen in Atlanta with a single-bowl sink, recessed-panel cabinets, white cabinets, quartz benchtops, green splashback, glass tile splashback, stainless steel appliances, travertine floors and with island.
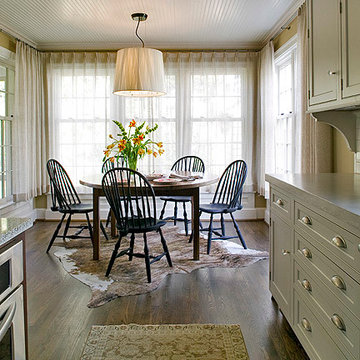
Design ideas for a mid-sized traditional galley eat-in kitchen in DC Metro with shaker cabinets, concrete benchtops, white splashback, with island, subway tile splashback, stainless steel appliances, a single-bowl sink and dark hardwood floors.
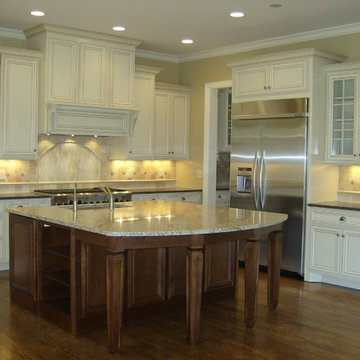
Design ideas for a large traditional l-shaped eat-in kitchen in Nashville with a single-bowl sink, shaker cabinets, white cabinets, granite benchtops, beige splashback, cement tile splashback, stainless steel appliances, medium hardwood floors and with island.
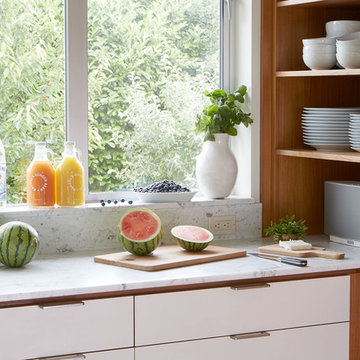
Lauren Colton
Inspiration for a small midcentury l-shaped open plan kitchen in Seattle with a single-bowl sink, flat-panel cabinets, medium wood cabinets, marble benchtops, white splashback, stone slab splashback, panelled appliances, medium hardwood floors, with island and brown floor.
Inspiration for a small midcentury l-shaped open plan kitchen in Seattle with a single-bowl sink, flat-panel cabinets, medium wood cabinets, marble benchtops, white splashback, stone slab splashback, panelled appliances, medium hardwood floors, with island and brown floor.
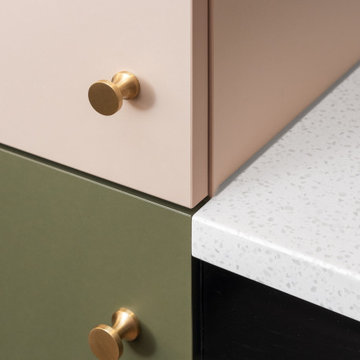
Das Detail zeigt Präzision und Liebe fürs Detail: Die Fuge zwischen dem rosafarbenen Oberschrank und der olivefarbenen Kühlschranktüre ist auf gleicher Höhe angeordnet wie die Oberkante der Mineralwerkstoffplatte der Arbeitsplatte. Hinter dem rosa Schrank befindet sich Stauraum und die versteckte Gastherme, hinter der olivefarbenen Türe ein Kühlschrank. Die Messingknöpfe verleihen den frühlingsfarben noch einen Hauch Besonderheit, Glanz und den Sinn für Qualität.
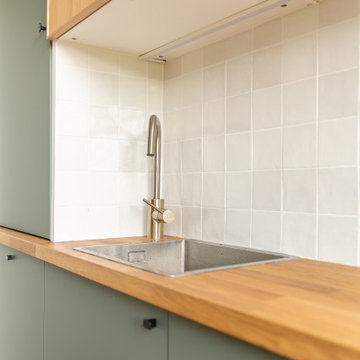
Inspiration for a mid-sized modern eat-in kitchen in Paris with a single-bowl sink, light wood cabinets, wood benchtops, white splashback, cement tile splashback, light hardwood floors, with island, brown floor and brown benchtop.
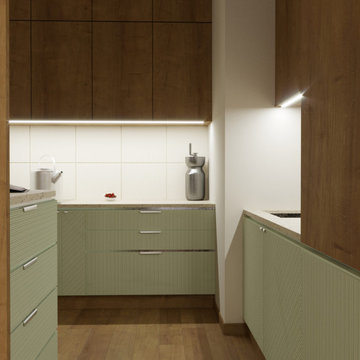
This is an example of a mid-sized scandinavian l-shaped open plan kitchen in Other with a single-bowl sink, green cabinets, terrazzo benchtops, beige splashback, porcelain splashback, stainless steel appliances, medium hardwood floors, with island, brown floor and beige benchtop.
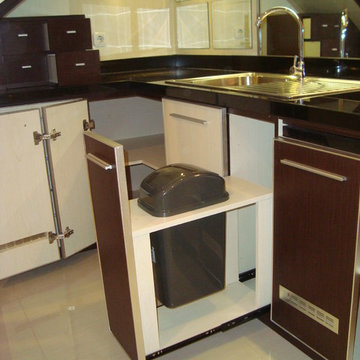
aluysia
Design ideas for a small modern l-shaped kitchen pantry in Other with a single-bowl sink, flat-panel cabinets, dark wood cabinets, granite benchtops, metallic splashback, mirror splashback, stainless steel appliances and ceramic floors.
Design ideas for a small modern l-shaped kitchen pantry in Other with a single-bowl sink, flat-panel cabinets, dark wood cabinets, granite benchtops, metallic splashback, mirror splashback, stainless steel appliances and ceramic floors.
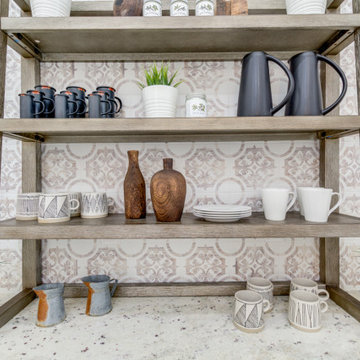
Favorite part of this Kitchen is the Kitchen étagère rather than floating shelves.
Design ideas for a large modern l-shaped kitchen in Phoenix with brown cabinets, a single-bowl sink, granite benchtops, beige splashback, porcelain splashback, porcelain floors, with island, beige floor and white benchtop.
Design ideas for a large modern l-shaped kitchen in Phoenix with brown cabinets, a single-bowl sink, granite benchtops, beige splashback, porcelain splashback, porcelain floors, with island, beige floor and white benchtop.
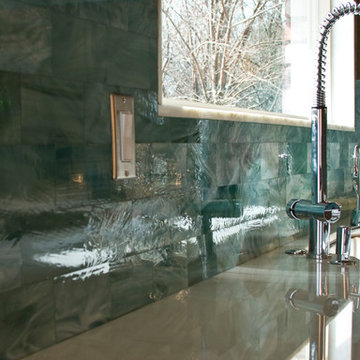
Redbarn Photography
Inspiration for a small contemporary galley separate kitchen in Other with a single-bowl sink, glass-front cabinets, dark wood cabinets, marble benchtops, stainless steel appliances and dark hardwood floors.
Inspiration for a small contemporary galley separate kitchen in Other with a single-bowl sink, glass-front cabinets, dark wood cabinets, marble benchtops, stainless steel appliances and dark hardwood floors.
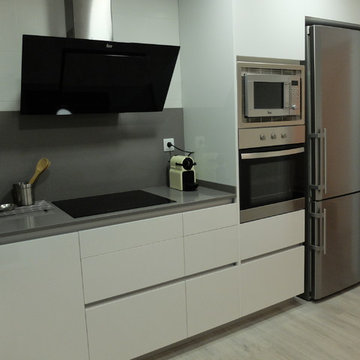
Marta Rodríguez | Accesible Reformas
This is an example of a mid-sized contemporary l-shaped eat-in kitchen in Barcelona with a single-bowl sink, flat-panel cabinets, white cabinets, grey splashback, stainless steel appliances and light hardwood floors.
This is an example of a mid-sized contemporary l-shaped eat-in kitchen in Barcelona with a single-bowl sink, flat-panel cabinets, white cabinets, grey splashback, stainless steel appliances and light hardwood floors.
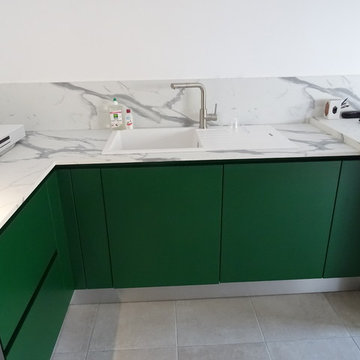
Détail de la laque mat vert nacrée.
http://cuisineconnexion.fr/
Inspiration for a mid-sized modern u-shaped open plan kitchen in Marseille with a single-bowl sink, beaded inset cabinets, green cabinets, laminate benchtops, white splashback, stainless steel appliances, ceramic floors, no island, grey floor and white benchtop.
Inspiration for a mid-sized modern u-shaped open plan kitchen in Marseille with a single-bowl sink, beaded inset cabinets, green cabinets, laminate benchtops, white splashback, stainless steel appliances, ceramic floors, no island, grey floor and white benchtop.
Green Kitchen with a Single-bowl Sink Design Ideas
6