Green Kitchen with an Integrated Sink Design Ideas
Refine by:
Budget
Sort by:Popular Today
141 - 160 of 441 photos
Item 1 of 3
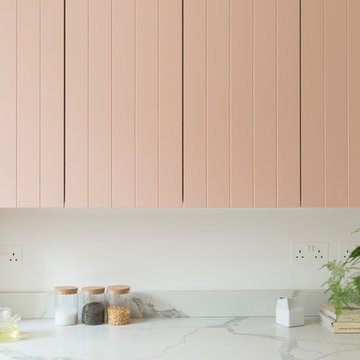
Contemporary open plan kitchen space with marble worktops. Bespoke kitchen designed by the My-Studio team. Wall cabinets with v-groove profile in pink, styled with satin brass finishes.
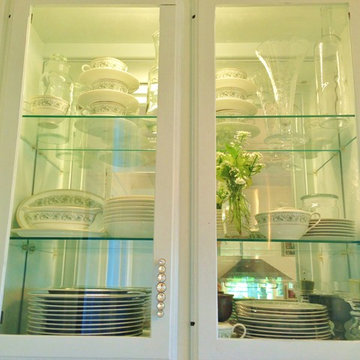
Kitchen Design by- Dawn D Totty DESIGNS
Inspiration for a mid-sized transitional u-shaped separate kitchen in Other with an integrated sink, glass-front cabinets, blue cabinets, quartzite benchtops, white splashback, mirror splashback, stainless steel appliances, painted wood floors, white floor and with island.
Inspiration for a mid-sized transitional u-shaped separate kitchen in Other with an integrated sink, glass-front cabinets, blue cabinets, quartzite benchtops, white splashback, mirror splashback, stainless steel appliances, painted wood floors, white floor and with island.
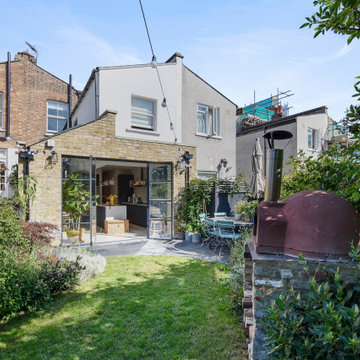
This open plan space is split into segments using the long and narrow kitchen island and the dining table. It is clear to see how each of these spaces can have different uses.
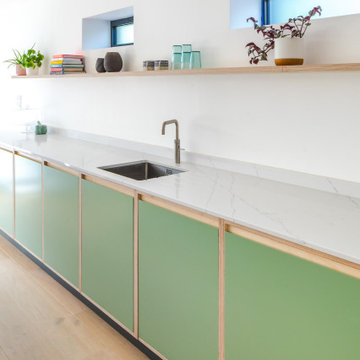
A complete house remodel with an extended open plan kitchen dining living space.
Our client was looking for a Scandinavian inspired kitchen with exposed wood and clean lines.
The symmetrical units also house the fridge and freezer keeping everything minimal and hidden away.
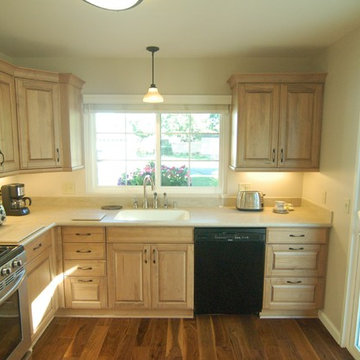
Heartwood maple cabinets in a matte driftwood finish create a soft, out-doorsy feel for this kitchen. We started with a small, closed-in space and removed a wall (opening a large archway into the dining room) which vastly increased the amount of natural light available in the kitchen. We created a small bar and buffet where there used to be a dark corner.
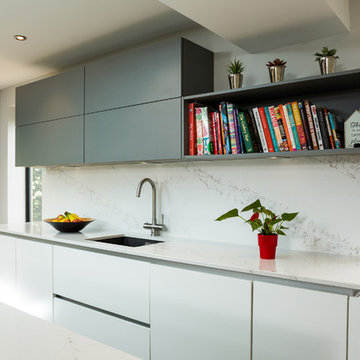
We found working with Eco German Kitchens a real pleasure.
Whilst working with 2 other building contractors on our home refurbishment project it was refreshing to have a company that were professional from conception to completion.
After 3 meetings, Sabine designed our amazing kitchen and helped with really important factors like window placement, flooring type and wall postioning, as the kitchen was the main focus of our extension project.
We had a concept of what we wanted to achieve and we really loved the product Eco had in the showroom.
We were genuinely excited to be working with the team at Eco.
We had a really tight deadline, which was booked months in advance, Eco were right on time with the installation team.
When they arrived the design had to change slightly due to fabrication of the new extension. Again this was no problem for Eco as the professional installers and Sabine provided 2 solutions, both were really nice, so again this proved vital to the look off the project.
The kitchen came in on budget, we felt it was important to disclose our intentions early on, as our whole refurb project was very costly.
As the kitchen was our main focus point, we were adamant it had to meet budget and tick all the boxes.
Eco returned some months later due to a product fault, the product manufacture responded same day and the Eco installer replaced the faulty product as soon as it arrived with us.
The kitchen looks amazing and works seamlessly, the design suits us perfectly and its a real joy to use.
The whole team have been fabulous and we would definitely recommend them. The customer service has been fantastic and we really wish them the best.
Mike & Vicky
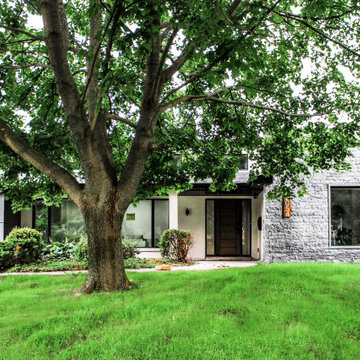
Sansa Interiors transformed what used to be a 1950s outdated bungalow into a simple, functional and bright space for a family of four.
The original interior was gut renovated while incorporating a second level as an addition to the building structure. The facade remains true to the feel of the neighbourhood, balancing a clean traditional ground level and a slick minimal upper plane.
Choosing an interior palette that consists of white tones and warm greys allows the home to feel even more spacious and serene. Introducing white oak accents through out the home brings in an extra layer of warmth.
We worked very closely with our clients to tailor the space to their lifestyle, entertainment needs and basic functional requirements. We provided an open riser staircase as a visual element that connects all levels of the home and allows light through.
The greatest part about this renovation is that it allowed us to place large windows, bringing nature in and constantly opening the home up to ultimate daylight.
Location: Mississauga
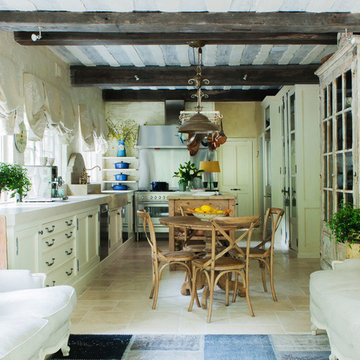
This is an example of a country l-shaped open plan kitchen in Sydney with an integrated sink, shaker cabinets, marble benchtops, metallic splashback, metal splashback, stainless steel appliances, porcelain floors, with island and beige floor.
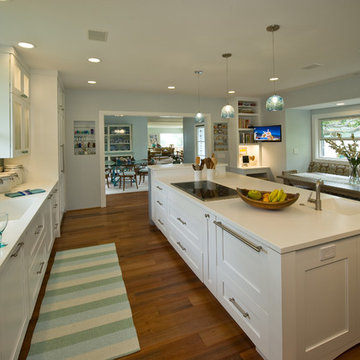
Augie Salbosa
Inspiration for a tropical kitchen pantry in Hawaii with an integrated sink, shaker cabinets, white cabinets, solid surface benchtops, blue splashback, glass tile splashback, panelled appliances and with island.
Inspiration for a tropical kitchen pantry in Hawaii with an integrated sink, shaker cabinets, white cabinets, solid surface benchtops, blue splashback, glass tile splashback, panelled appliances and with island.
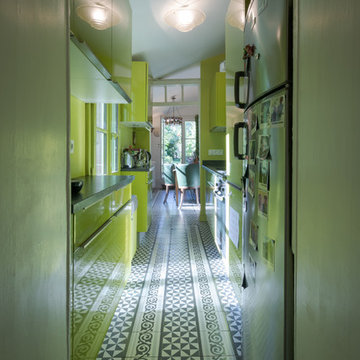
Photo of a mid-sized contemporary single-wall open plan kitchen in Rennes with an integrated sink, beaded inset cabinets, green cabinets, quartzite benchtops, green splashback, panelled appliances, cement tiles, no island, black floor and black benchtop.
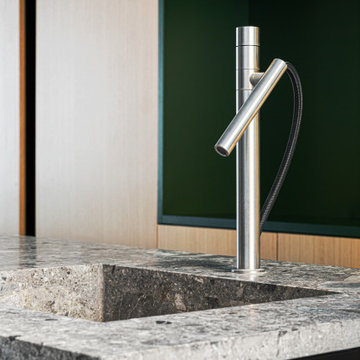
Dettaglio isola della cucina.
Realizzato su misura su disegno del progettista, dalla falegnameria di IGOR LECCESE.
Piano realizzato in marmo CEPPO DI GRE.
Lavabo integrato.
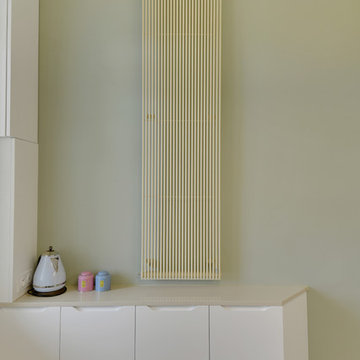
Stanislas Ledoux pour Agence Ossibus
Mid-sized modern l-shaped separate kitchen in Bordeaux with an integrated sink, beaded inset cabinets, white cabinets, quartzite benchtops, white splashback, ceramic splashback, panelled appliances, linoleum floors, no island, grey floor and beige benchtop.
Mid-sized modern l-shaped separate kitchen in Bordeaux with an integrated sink, beaded inset cabinets, white cabinets, quartzite benchtops, white splashback, ceramic splashback, panelled appliances, linoleum floors, no island, grey floor and beige benchtop.
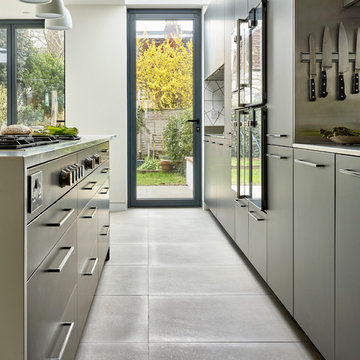
Inspiration for a contemporary open plan kitchen in London with an integrated sink, flat-panel cabinets, grey cabinets, solid surface benchtops, white splashback, ceramic splashback, stainless steel appliances, ceramic floors, with island and grey floor.
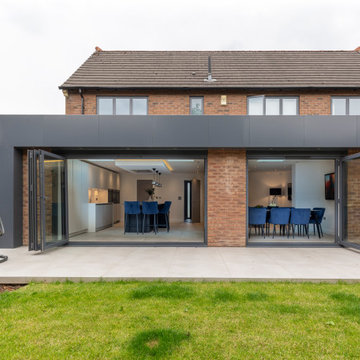
Existing space was expended to create light, spacious, versatile large family area with high end kitchen, relaxing seating area both for dining and relaxing, along with stylish storage. Beautiful extension with open plan living space for all occasion.
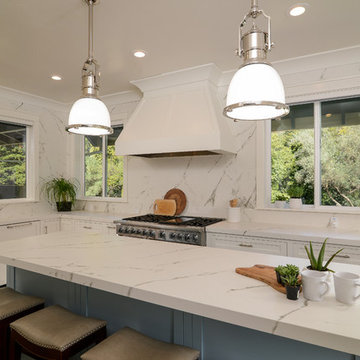
Design ideas for a contemporary kitchen in Sacramento with quartzite benchtops, with island, brown floor, white benchtop, an integrated sink and shaker cabinets.
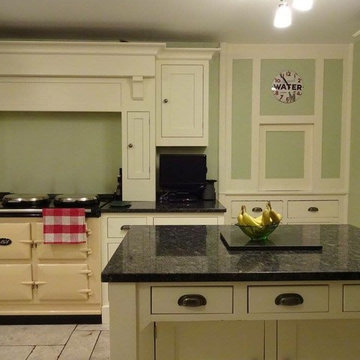
Bespoke white kitchen with shaker cabinets, granite countertops and cup handles.
Design ideas for a mid-sized traditional u-shaped separate kitchen in Wiltshire with an integrated sink, shaker cabinets, white cabinets, granite benchtops, green splashback, ceramic floors and beige floor.
Design ideas for a mid-sized traditional u-shaped separate kitchen in Wiltshire with an integrated sink, shaker cabinets, white cabinets, granite benchtops, green splashback, ceramic floors and beige floor.
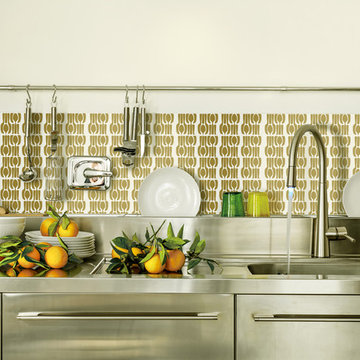
This is an example of an industrial kitchen in New York with an integrated sink, stainless steel cabinets, stainless steel benchtops, metallic splashback and stainless steel appliances.
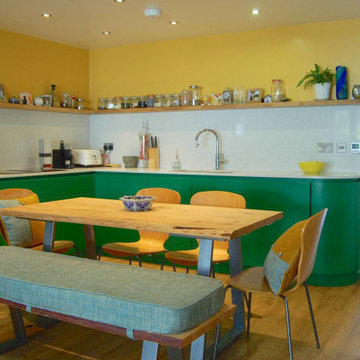
Modern Kitchen Design as part of a Complete Kitchen Renovation with a Diner/Lounge in Cheltenham.
Designed to meet the needs of our Client brief and the overall space, this Kitchen Design includes bespoke-made detail throughout such as the LED oak shelf, curved corner cabinet and the hand painted finish as shown.
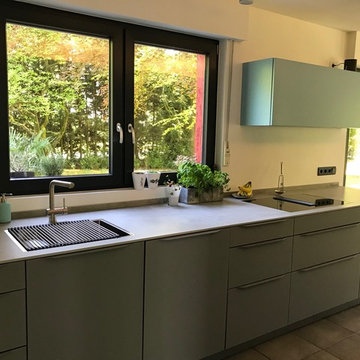
Marc Nosthoff-Horstmann
Inspiration for a mid-sized contemporary galley open plan kitchen in Other with an integrated sink, glass-front cabinets, grey cabinets, stainless steel appliances, porcelain floors, no island and grey floor.
Inspiration for a mid-sized contemporary galley open plan kitchen in Other with an integrated sink, glass-front cabinets, grey cabinets, stainless steel appliances, porcelain floors, no island and grey floor.
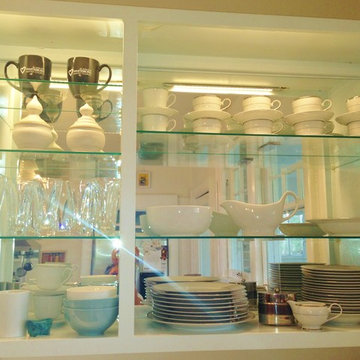
Dawn D Totty DESIGNS Kitchen Renovation & Project Manager
This is an example of a mid-sized transitional u-shaped separate kitchen in Other with an integrated sink, raised-panel cabinets, blue cabinets, wood benchtops, metallic splashback, mirror splashback, stainless steel appliances, painted wood floors, with island and grey floor.
This is an example of a mid-sized transitional u-shaped separate kitchen in Other with an integrated sink, raised-panel cabinets, blue cabinets, wood benchtops, metallic splashback, mirror splashback, stainless steel appliances, painted wood floors, with island and grey floor.
Green Kitchen with an Integrated Sink Design Ideas
8