Green Kitchen with an Integrated Sink Design Ideas
Refine by:
Budget
Sort by:Popular Today
181 - 200 of 442 photos
Item 1 of 3
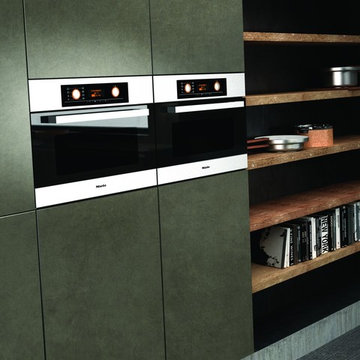
Ceramic is a material that has existed for millennia, only now are we able to utilise its unique abundance of properties in a kitchen environment. Firm, resonant, with exceptional resistance to chemical, scratch and thermal shock. Also chromatically resistant and impervious to UV rays, so the finish cannot fade.
This stunning contemporary kitchen incorporates the simplicity of the ceramic materials and avant-garde design. Here you can see the island doors and worktop featuring the Iron Grey finish. The left hand housing units, floating wall units and tiling all utilise the Ash finish. The wall units and island plinth are shown in the Basalt Grey finish.
The ceramic material allows for highly versatile design, whilst not losing its inherent simplicity. Our island and base unit fascias use an incorporated handle. The wall units feature the slab design to enhance the visual effect. End panels use plant on ends to create a minimal, cube like styling.
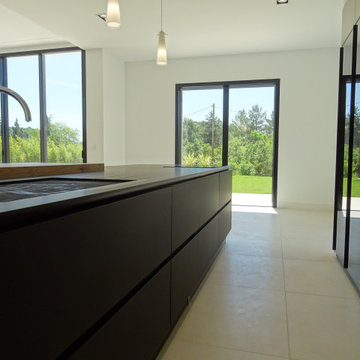
Détail de l'ilot central entièrement en fenix noir
Intégrant l'évier, le lave vaisselle et la plaque de cuisson, le plan de travail fait 370cm d'un seul bloc.
Les lignes sont allongés grace aux gorges noires délimite les ouverture et offre un visuel moderne.
cm http://www.cuisineconnexion.fr/
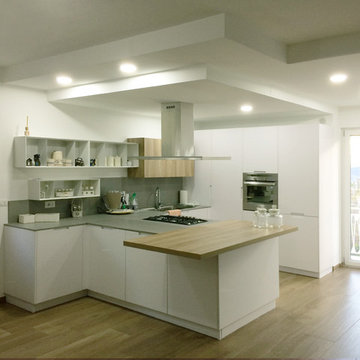
This is an example of a mid-sized contemporary u-shaped open plan kitchen with an integrated sink, flat-panel cabinets, white cabinets, marble benchtops, marble splashback, stainless steel appliances, porcelain floors, a peninsula and grey splashback.
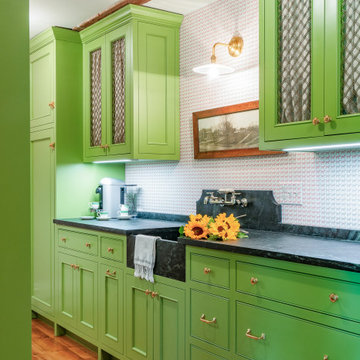
This 1790 farmhouse had received an addition to the historic ell in the 1970s, with a more recent renovation encompassing the kitchen and adding a small mudroom & laundry room in the ’90s. Unfortunately, as happens all too often, it had been done in a way that was architecturally inappropriate style of the home.
We worked within the available footprint to create “layers of implied time,” reinstating stylistic integrity and un-muddling the mistakes of more recent renovations.
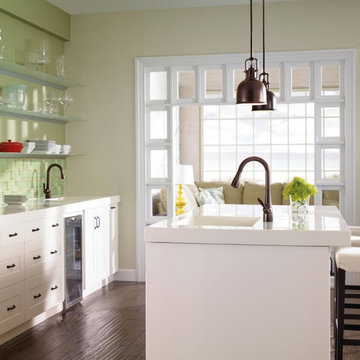
Photo of a mid-sized country single-wall eat-in kitchen in Salt Lake City with an integrated sink, shaker cabinets, white cabinets, solid surface benchtops, green splashback, glass tile splashback, dark hardwood floors and with island.
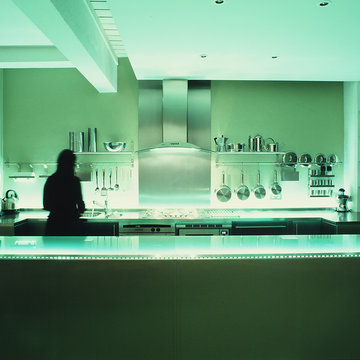
Cristobal Palma
Photo of a large modern galley open plan kitchen in London with an integrated sink, flat-panel cabinets, stainless steel cabinets, glass benchtops, stainless steel appliances, concrete floors, with island and white floor.
Photo of a large modern galley open plan kitchen in London with an integrated sink, flat-panel cabinets, stainless steel cabinets, glass benchtops, stainless steel appliances, concrete floors, with island and white floor.
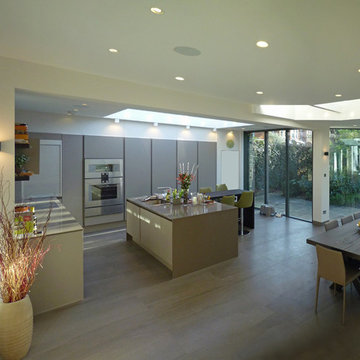
Poggenpohl kitchen supplied and installed by Sheen Kitchen Design.
Large format porcelain tiles from Stone & Ceramic Warehouse.
This is an example of a contemporary l-shaped eat-in kitchen in London with an integrated sink, flat-panel cabinets, grey cabinets, solid surface benchtops, metallic splashback, mirror splashback, stainless steel appliances, porcelain floors and with island.
This is an example of a contemporary l-shaped eat-in kitchen in London with an integrated sink, flat-panel cabinets, grey cabinets, solid surface benchtops, metallic splashback, mirror splashback, stainless steel appliances, porcelain floors and with island.
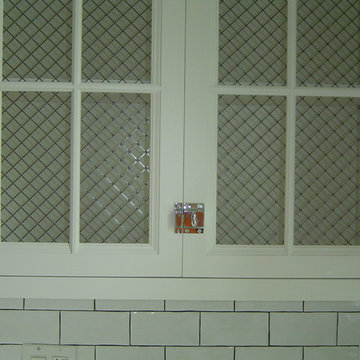
Inspiration for an expansive country l-shaped eat-in kitchen in New York with an integrated sink, beaded inset cabinets, white cabinets, marble benchtops, white splashback, porcelain splashback, stainless steel appliances, dark hardwood floors and with island.
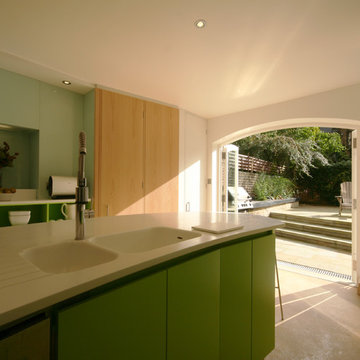
The white Corian island has inset sinks seemlessly made of the same material. The small garden is paved with sawn York stone slabs, with wide steps down to kitchen level. A Webber gas charcoal grille is built into a slate countertop on a buff brick base which extends to frame a built-in planter.
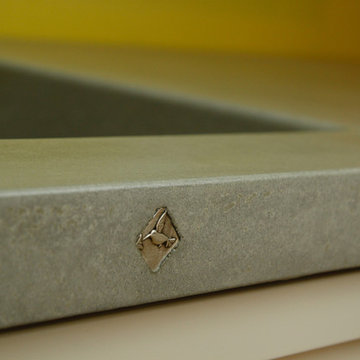
Hummingbird inlay on front edge of integral concrete kitchen sink
This is an example of an eclectic l-shaped eat-in kitchen in Seattle with an integrated sink, flat-panel cabinets, white cabinets, concrete benchtops, cement tile splashback and stainless steel appliances.
This is an example of an eclectic l-shaped eat-in kitchen in Seattle with an integrated sink, flat-panel cabinets, white cabinets, concrete benchtops, cement tile splashback and stainless steel appliances.
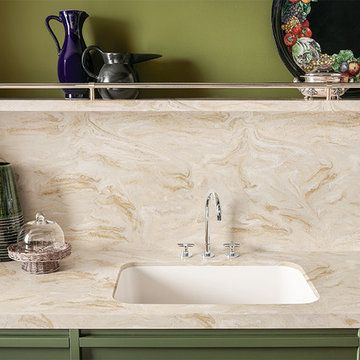
The flowing white and sandy hues hint at the seashore, creating a natural and unique colour aesthetic that inspires design that is equally singular.
Kitchen worksurface, backsplash and shelf in Corian® Dune Prima.
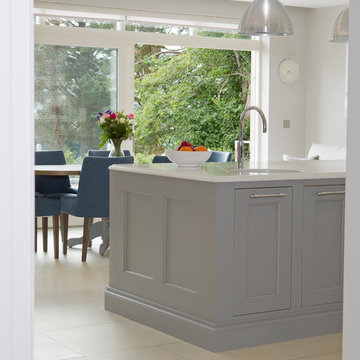
Andrew Mackin
Inspiration for a large contemporary eat-in kitchen in Other with an integrated sink, beaded inset cabinets, grey cabinets, granite benchtops, stainless steel appliances and with island.
Inspiration for a large contemporary eat-in kitchen in Other with an integrated sink, beaded inset cabinets, grey cabinets, granite benchtops, stainless steel appliances and with island.
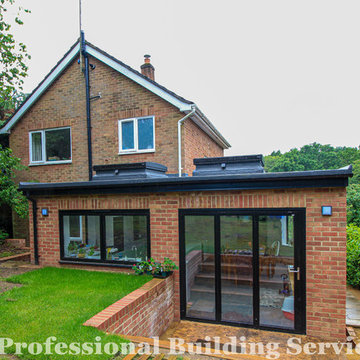
Photo of a large modern open plan kitchen in Surrey with an integrated sink, black appliances, cement tiles, with island and grey floor.
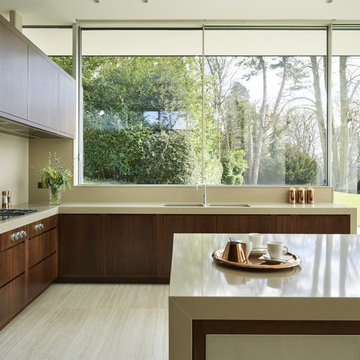
The addition of a striking glass extension creates an amazing Wow factor to this Georgian Rectory in Kent. Oversized stained walnut doors and drawers complement the scale and proportions of the house perfectly and allow for endless storage. The inclusion of a secret door through to the boot room and cloakroom beyond creates a seamless furniture design in the open plan kitchen. Slab end quartz worktops offset the dark walnut beautifully.
Photogrpahy by Darren Chung
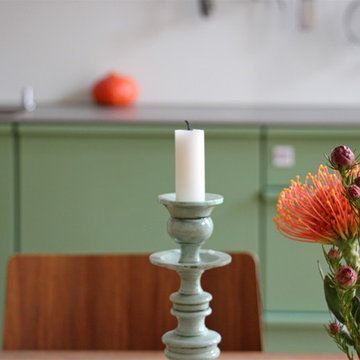
©AnneLiWest|Berlin
Inspiration for a large contemporary open plan kitchen in Berlin with an integrated sink, green cabinets, stainless steel benchtops, beige splashback, stainless steel appliances, medium hardwood floors and no island.
Inspiration for a large contemporary open plan kitchen in Berlin with an integrated sink, green cabinets, stainless steel benchtops, beige splashback, stainless steel appliances, medium hardwood floors and no island.
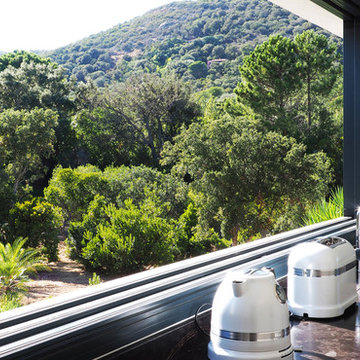
Yves Bagros
This is an example of a mid-sized modern single-wall open plan kitchen in Corsica with an integrated sink, flat-panel cabinets, white cabinets, marble benchtops, black splashback, window splashback, stainless steel appliances, marble floors and beige floor.
This is an example of a mid-sized modern single-wall open plan kitchen in Corsica with an integrated sink, flat-panel cabinets, white cabinets, marble benchtops, black splashback, window splashback, stainless steel appliances, marble floors and beige floor.
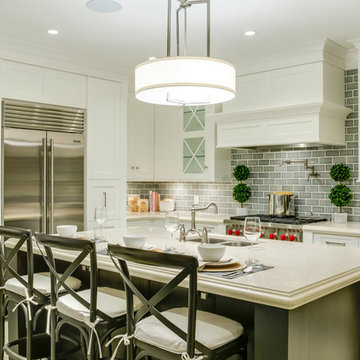
A classic space with Wolf and Sub Zero appliances, warm colours, textures and tones and a massive island that is great for entertaining with lots of room to cook at the same time. The handmade, hand glazed tiles really set this kitchen off from a typical classic style and the glass doors on the accent cupboards allow for show pieces to be brought to life and seen, not hidden away.
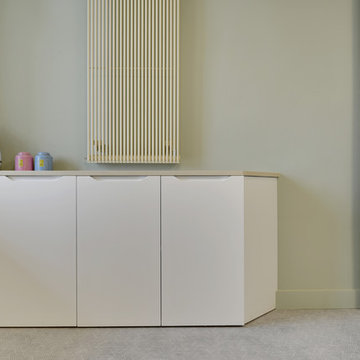
Stanislas Ledoux pour Agence Ossibus
This is an example of a mid-sized modern l-shaped separate kitchen in Bordeaux with an integrated sink, beaded inset cabinets, white cabinets, quartzite benchtops, white splashback, ceramic splashback, panelled appliances, linoleum floors, no island, grey floor and beige benchtop.
This is an example of a mid-sized modern l-shaped separate kitchen in Bordeaux with an integrated sink, beaded inset cabinets, white cabinets, quartzite benchtops, white splashback, ceramic splashback, panelled appliances, linoleum floors, no island, grey floor and beige benchtop.
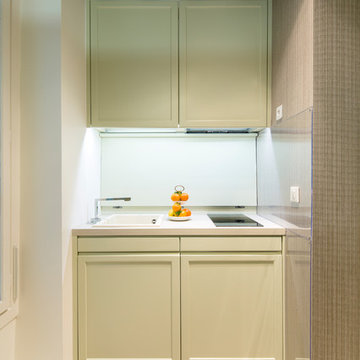
Cette cuisine compacte est réalisée en bois latté massif recouvert d’une laque mat couleur GREEN GROUND de FARROW AND BALL. En partie basse, un capot de la même finition s’ouvre pour laisser place au plan de travail où se trouvent un évier, un robinet rétractable ainsi que les plaques de cuisson. _ Vittoria Rizzoli / Photos: Fabien Breuil
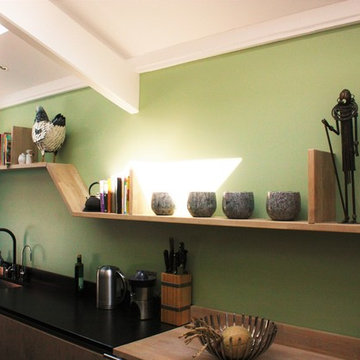
This is an example of a large contemporary galley separate kitchen in Bordeaux with an integrated sink, flat-panel cabinets, light wood cabinets, granite benchtops, black splashback, panelled appliances, concrete floors and no island.
Green Kitchen with an Integrated Sink Design Ideas
10