Green Kitchen with an Integrated Sink Design Ideas
Refine by:
Budget
Sort by:Popular Today
161 - 180 of 440 photos
Item 1 of 3
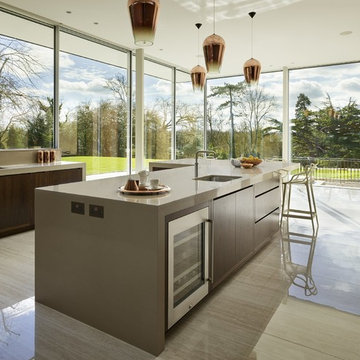
The addition of a striking glass extension creates an amazing Wow factor to this Georgian Rectory in Kent. Oversized stained walnut doors and drawers complement the scale and proportions of the house perfectly and allow for endless storage. The inclusion of a secret door through to the boot room and cloakroom beyond creates a seamless furniture design in the open plan kitchen. Slab end quartz worktops offset the dark walnut beautifully.
Photography by Darren Chung
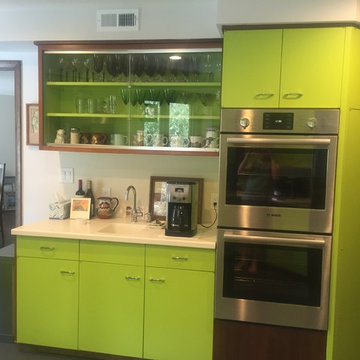
Gina Huang
This is an example of a mid-sized midcentury l-shaped separate kitchen in New York with an integrated sink, flat-panel cabinets, green cabinets, solid surface benchtops, white splashback, stainless steel appliances, porcelain floors and no island.
This is an example of a mid-sized midcentury l-shaped separate kitchen in New York with an integrated sink, flat-panel cabinets, green cabinets, solid surface benchtops, white splashback, stainless steel appliances, porcelain floors and no island.
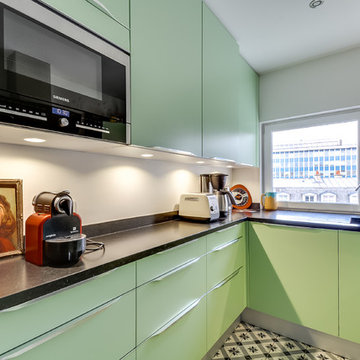
Évier intégré par dessous, granite noir Zimbabwe
Photo of a mid-sized contemporary u-shaped separate kitchen in Paris with an integrated sink, flat-panel cabinets, green cabinets, granite benchtops, white splashback, ceramic floors and no island.
Photo of a mid-sized contemporary u-shaped separate kitchen in Paris with an integrated sink, flat-panel cabinets, green cabinets, granite benchtops, white splashback, ceramic floors and no island.
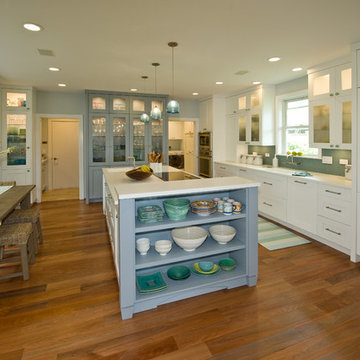
Augie Salbosa
This is an example of a tropical kitchen pantry in Hawaii with an integrated sink, shaker cabinets, white cabinets, solid surface benchtops, blue splashback, glass tile splashback, panelled appliances and with island.
This is an example of a tropical kitchen pantry in Hawaii with an integrated sink, shaker cabinets, white cabinets, solid surface benchtops, blue splashback, glass tile splashback, panelled appliances and with island.
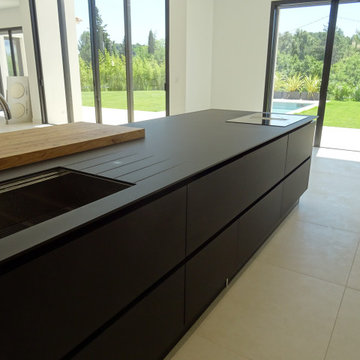
Design du plan de travail ilot en fenix offre un aspect ulra mat.
cm http://www.cuisineconnexion.fr/
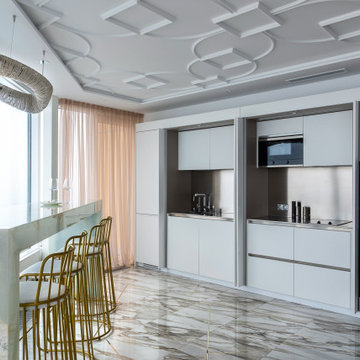
This is an example of a contemporary kitchen in Other with flat-panel cabinets, stainless steel benchtops, black appliances, an integrated sink, grey cabinets and multi-coloured floor.
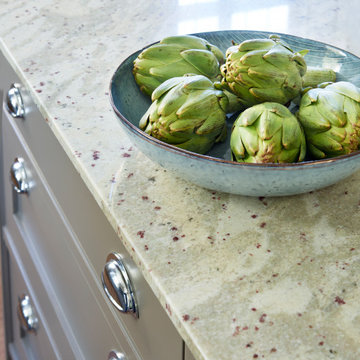
Simon Taylor Furniture was commissioned to design and make an elegant in-frame Shaker kitchen for a couple in a detached Georgian house in a semi-rural setting at the end of a village in Aylesbury Vale, Buckinghamshire. The clients wanted the kitchen to have modern features and contemporary appliances but for the look to be in harmony with the rest of their property.
The 30m² ground floor space had always been the kitchen and it has lots of natural light shining in from two aspects. Ornate architraves surround each of the leaded windows that feature recently restored original wooden shutters on either side of the deep set window sills, making an outstanding feature of the room. The bespoke kitchen furniture was designed, made and handpainted in Farrow & Ball Mole’s Breath for the island and Purbeck Stone for the cabinetry to perfectly complement these heritage features, which were also painted in Purbeck Stone.
At the start of the project, the clients specified that they wanted a breakfast area with integrated Shaker style tongue and groove bench seating within the kitchen itself. They have a separate formal dining room, so this was to be designed for more informal occasions. They also wanted lots of storage including a pantry cupboard, a bi-fold breakfast cupboard, pull out drawers for pots and pans and open shelving for cookery books. They wanted to have a kitchen island included for food preparation, but not for cooking and all of these requirements were incorporated within the design. As keen cooks, they also requested top of the range kitchen appliances and Miele Generation 7000 appliances were specified including an 80cm induction hob, 60cm Oven, 45cm Combination Steam Oven and 29cm warming drawer plus a 60cm fully integrated dishwasher. The French door fridge freezer is by Fisher and Paykel and a concealed canopy hood is by Siemens.
The worksurface is 30mm Andromeda White Granite throughout; a classic pale granite from Sri Lanka with sharks nose edging that the clients had seen in the Simon Taylor Furniture showroom. A large double bowl sink is from the Zen 15 range from 1810 Company and the Mix lever tap is by Perrin and Rowe, with a further Boiling Water tap by Quooker.
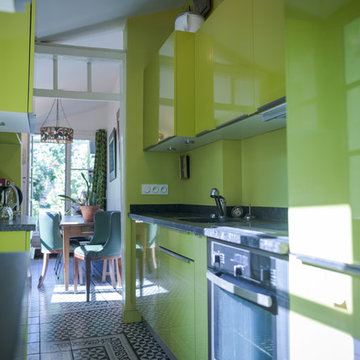
This is an example of a mid-sized contemporary single-wall open plan kitchen in Rennes with an integrated sink, beaded inset cabinets, green cabinets, quartzite benchtops, green splashback, panelled appliances, cement tiles, no island, black floor and black benchtop.
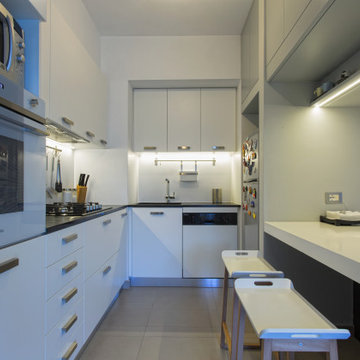
Design ideas for a small contemporary l-shaped eat-in kitchen in Other with an integrated sink, beaded inset cabinets, white cabinets, white appliances, beige floor and grey benchtop.
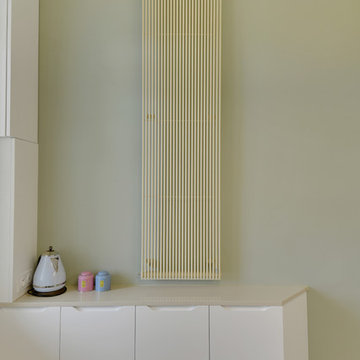
Stanislas Ledoux pour Agence Ossibus
Mid-sized modern l-shaped separate kitchen in Bordeaux with an integrated sink, beaded inset cabinets, white cabinets, quartzite benchtops, white splashback, ceramic splashback, panelled appliances, linoleum floors, no island, grey floor and beige benchtop.
Mid-sized modern l-shaped separate kitchen in Bordeaux with an integrated sink, beaded inset cabinets, white cabinets, quartzite benchtops, white splashback, ceramic splashback, panelled appliances, linoleum floors, no island, grey floor and beige benchtop.
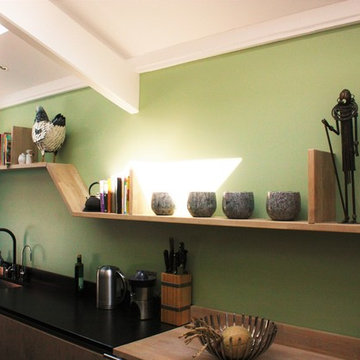
This is an example of a large contemporary galley separate kitchen in Bordeaux with an integrated sink, flat-panel cabinets, light wood cabinets, granite benchtops, black splashback, panelled appliances, concrete floors and no island.
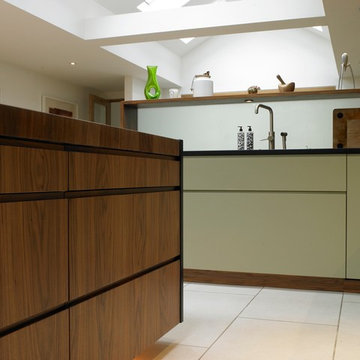
Open plan kitchen, dining and living room.
The Island includes storage drawers which are finished in an oak veneer which matches the Oak framing around the cabinets and splashback helping integrate the island into the rest of the room.
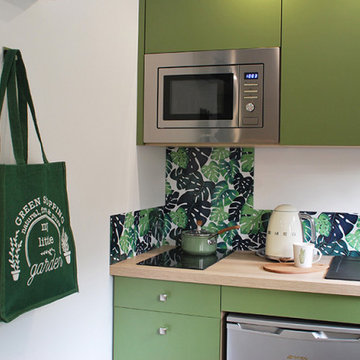
@KSHOMEDESIGN
Rénovation d'un studio de 20 m2 & aménagements sur mesure
Travaux en cous SDB
Design ideas for a small contemporary single-wall eat-in kitchen in Nice with an integrated sink, green cabinets, laminate benchtops, green splashback, ceramic floors, grey floor and beige benchtop.
Design ideas for a small contemporary single-wall eat-in kitchen in Nice with an integrated sink, green cabinets, laminate benchtops, green splashback, ceramic floors, grey floor and beige benchtop.
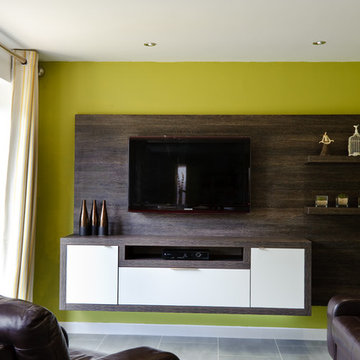
Ben and Eloise from Maidstone wanted a new kitchen, dining and living area that delivered the wow factor. The couple chose Ream as we could offer the high-quality, multi-functional room they were looking for, along with a personal, relaxed experience.
Web business owner Ben wanted a modern minimalistic look, whereas Eloise was after something contemporary with a warm feel.
With this in mind, we decided our Kent Collection Range was the ideal choice. White gloss acrylic doors with glass-effect edging created a modern, stylish look and added extra light. This was combined with a wrap effect using textured matt wooden panels, adding the homely feel Eloise was looking for.
We presented our design to Ben and Eloise using high-tech images on a 40-inch screen in our comfy viewing area. The advanced technology allowed the couple to see exactly what their design would look like.
Ben and Eloise were delighted with the results. They said: “We cannot fault the final design. Every feature suits our personalities perfectly. From start to finish, Ream were really helpful and came up with lots of ideas to help us make the most of our space. Their personal approach made the process relaxed and enjoyable, something which many other suppliers cannot offer.”
The flowing kitchen layout included a handy peninsula with room for two stools – perfect for working from home or enjoying breakfast and informal dinners together. The luxury vinyl tiles supplied by Karndean Flooring offered a contemporary finish to the space. Designed to replicate stone, the Urbus tiles from the Opus range are both softer and warmer underfoot than natural stone flooring. Suitable for temperatures up to 27 degrees, this meant Ben and Eloise could install underfloor heating. Hard wearing and easy to look after, the on-trend large format tiles were the perfect choice.
High-Tech Cupboard and Drawer Systems
Designed to make life easier, Blum’s Servo-Drive electric opening cupboard units made the most of the kitchen’s space and workflow. Their Antaro full height drawer system offers maximum storage and heightened the kitchen’s aesthetics with stylish glass sides.
Ben Cullum from Blum commented: “The kitchen's workflow and space have been fully optimised by using Aventos HF SERVO-DRIVE Lift-Ups. Ben and Eloise are now able to enjoy fantastic ease of access provided by this electric opening and closing system.
“Value has also been added throughout the kitchen and living space by incorporating the new Blum Antaro drawer system. This increases functionality by maximising the storage capacity, great for a growing family.”
Wow-Factor Worktops and Wirework
Karonia’s Mistral worktops were perfect to achieve the breathtaking, sleek finish. These clever designs were curved to suit the kitchen layout.
Ben said: “The acrylic worktops really add the wow factor and bring a classy touch to the kitchen. You really can’t see any joints and they are excellent quality.”
Andrew Pickup from Karonia added: “Our Mistral solid surface worktops were the ideal choice for the project as their seamless look suited the contemporary design beautifully. Mistral worktops are available in many different colours and offer a natural, non-jointed look.”
The Second Nature collection from PWS offered the couple clever storage with elegant chrome wirework. Its Convoy Larder System provides easy access to every shelf, so finding that jar of jam or cooking sauce is never a struggle. The stylish LeMans Corner Unit is great for keeping bulky pots and pans neat and tidy. The shelves pull out eliminating unnecessary bending and reaching, meaning that as much of the space available is used.
Top-Brand Products
Leading manufacturers AEG supplied an innovative range of appliances, which suited the modern design beautifully. This included a pyrolytic self-cleaning oven and smart induction hob. Ben was amazed by how cooking is now easy and enjoyable with great space and amazing features, unlike their old, cramped kitchen.
Blanco’s unique, stylish cooker hood completed the look. Powerful extraction technology was the perfect solution for keeping the open-plan area free of cooking odours and condensation build-up.
The Quooker stylish twin tap set provided a main tap for hot and cold and a matching boiling water tap complete with de-scale filter. This clever product was one of the couple’s favourite features. With a newborn baby, this meant there would be no hanging around for the kettle to boil in the middle of the night.
Stephen Johnson, Managing Director at Quooker UK said: “Ream are a highly valued kitchen dealer partner of ours and gave some great advice to Ben and Eloise. The Quooker Nordic Square Twin tap set gives them a designer 100°C boiling water tap with matching hot and cold mixer tap.
With a new baby, a Quooker tap makes sterilising and making up bottles and baby food quick and easy. It also saves energy, water and money in the long-run and will give them more time to enjoy their new home and family. They also have a new Quooker Scale Filter fitted, which means there is minimal maintenance.”
Designer Dining and Living Area
The dining area enhanced the design, with a luxury table to match the wood wrapped around the white gloss kitchen doors. Under-stairs storage featured a bookcase and handy cupboard, while a stylish wall-hanging shelving system for a TV and digital box completed the look. This created a relaxed living area where the couple could entertain guests and enjoy quality time together.
Commenting on the final design, Ben and Eloise said: “Our new multi-functional area is everything we could have hoped for and more. Sometimes we have to pinch ourselves and think: is this really our home?! We love the design and spend most of our time in here. The final product is a unique room that offers amazing functionality and will never go out of fashion.”
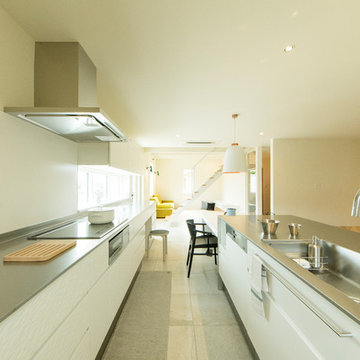
オーダーキッチンのステンレスのワークトップのシャープさと、黄色のソファのある柔らかさの組み合わせがいい。
Photo of a scandinavian galley kitchen in Fukuoka with an integrated sink, flat-panel cabinets, white cabinets, stainless steel benchtops and beige floor.
Photo of a scandinavian galley kitchen in Fukuoka with an integrated sink, flat-panel cabinets, white cabinets, stainless steel benchtops and beige floor.
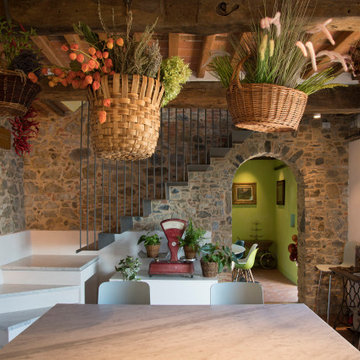
Design ideas for a large eclectic u-shaped open plan kitchen in Other with an integrated sink, marble benchtops, marble splashback, black appliances, with island, beaded inset cabinets, grey cabinets, terra-cotta floors, orange floor and grey benchtop.
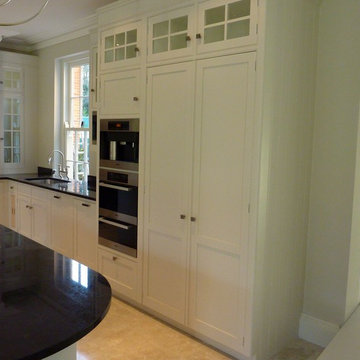
A bespoke traditional kitchen by Sterlingdale. A local property developer commissioned Sterlingdale to design, manufacture and install this traditional kitchen. It has all the modern features along with curved units and doors, flat panel doors, georgian style glass doors and a large curved island.
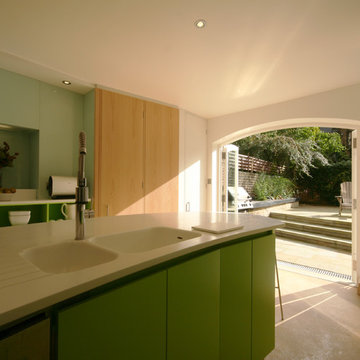
The white Corian island has inset sinks seemlessly made of the same material. The small garden is paved with sawn York stone slabs, with wide steps down to kitchen level. A Webber gas charcoal grille is built into a slate countertop on a buff brick base which extends to frame a built-in planter.
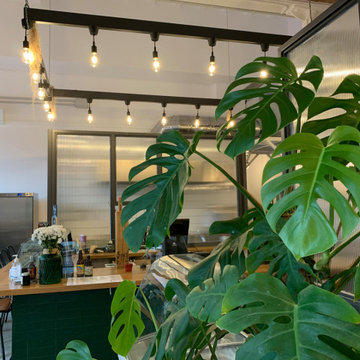
This is an example of a small scandinavian u-shaped eat-in kitchen in Other with an integrated sink, open cabinets, wood benchtops, white splashback, stainless steel appliances, a peninsula, grey floor, brown benchtop and vaulted.
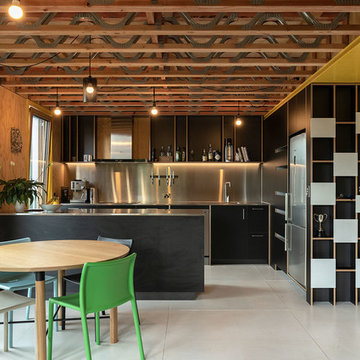
Simon Devitt Photograher
Contemporary l-shaped eat-in kitchen in Dunedin with flat-panel cabinets, black cabinets, stainless steel benchtops, grey splashback, stainless steel appliances, a peninsula, white floor, grey benchtop and an integrated sink.
Contemporary l-shaped eat-in kitchen in Dunedin with flat-panel cabinets, black cabinets, stainless steel benchtops, grey splashback, stainless steel appliances, a peninsula, white floor, grey benchtop and an integrated sink.
Green Kitchen with an Integrated Sink Design Ideas
9