Green Kitchen with an Undermount Sink Design Ideas
Refine by:
Budget
Sort by:Popular Today
141 - 160 of 3,718 photos
Item 1 of 3
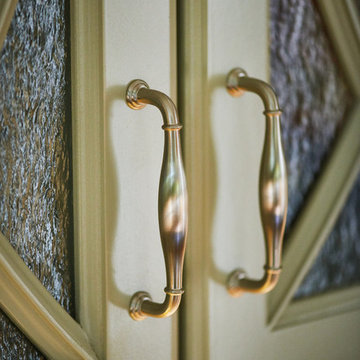
Peter Valli
Design ideas for a mid-sized traditional galley separate kitchen in Los Angeles with an undermount sink, green cabinets, quartzite benchtops, white splashback, mosaic tile splashback, stainless steel appliances, dark hardwood floors, no island and glass-front cabinets.
Design ideas for a mid-sized traditional galley separate kitchen in Los Angeles with an undermount sink, green cabinets, quartzite benchtops, white splashback, mosaic tile splashback, stainless steel appliances, dark hardwood floors, no island and glass-front cabinets.
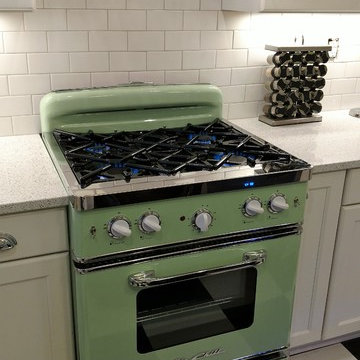
Inspiration for a mid-sized traditional u-shaped separate kitchen in Louisville with an undermount sink, recessed-panel cabinets, white cabinets, quartzite benchtops, white splashback, subway tile splashback, coloured appliances, ceramic floors and with island.
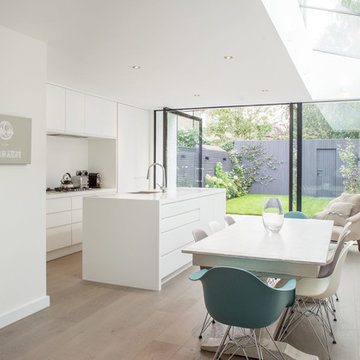
Ian Harding
Contemporary eat-in kitchen in London with an undermount sink, flat-panel cabinets, white cabinets, white splashback, glass sheet splashback, medium hardwood floors, with island, stainless steel appliances, brown floor and white benchtop.
Contemporary eat-in kitchen in London with an undermount sink, flat-panel cabinets, white cabinets, white splashback, glass sheet splashback, medium hardwood floors, with island, stainless steel appliances, brown floor and white benchtop.

The Brief
These Southwater based clients sought to completely transform their former kitchen and dining room by creating an expansive and open plan kitchen space to enjoy for years to come. The only problem was a dividing wall, that was to be removed as part of their project.
In addition, the project brief required a remodel of their utility room, as well as a full lighting improvement and all ancillary works to suit the new kitchen layout and theme.
Design Elements
Designer Alistair has created this layout to incorporate a large island area, which was a key desirable of the clients. The rest of the cabinetry surrounds this island and has been designed to maximise storage using a combination of full-height cabinetry and wall units.
In terms of theme, the clients favoured a particular finish of Dekton, named Trance. Seeking to use this work surface, they then opted for a navy colour to match, with a Porcelain colour chosen to soften the rest of the design.
The kitchen cabinetry itself is from British supplier Trend, and is their solid slim painted shaker option, which utilises subtle woodgrain appearance.
The design incorporates some nice features at the client’s request, like curved units, glass fronted storage, and pull-out pantry storage.
Special Inclusions
The renovation also incorporates numerous high-specification appliances.
Designer Alistair has specified an array of Neff models, including an integrated dishwasher, full-height fridge, full-height freezer, as well as two Neff Slide & Hide single ovens. Elsewhere a five-burner gas hob has been incorporated, which features an oversized central wok burner. Above, a Neff built-in extractor has been built into furniture.
A full lighting improvement has been made to the space, incorporating plinth lighting, new downlights in the ceiling and underneath wall units.
The clients requested a splashback behind the hob, which they have chosen in a sparkling navy finish to compliment the overall design.
Project Highlight
The Acrylic based Dekton work surfaces are an undoubtable highlight of this project, utilised in the blue-veined finish called Trance.
Great care has been taken to match joins, especially around the sink and windowsill area. Here a Quooker boiling water tap is also present, chosen in a Chrome finish, and equipped with the Flex pull-out hose.
The End Result
This project highlights the amazing capabilities of our complete installation option, transforming the former layout into a spacious open-plan area. Designer Alistair has also created an exceptional design to incorporate the requirements and desirables of these clients.
If you are considering a similar kitchen transformation, arranging a free appointment with one of our expert designers may be the best place to start. Request a callback or arrange a free design consultation online today.
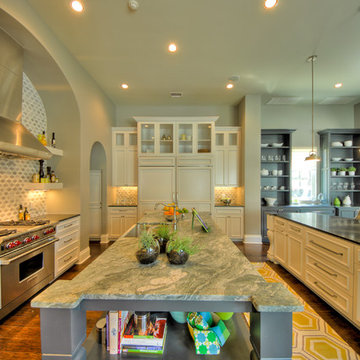
SilverLeaf Custom Homes' San Antonio 2012 Parade of Homes Entry. Interior Design by Interiors by KM. Photos Courtesy: Siggi Ragnar.
This is an example of a large contemporary u-shaped eat-in kitchen in Austin with an undermount sink, shaker cabinets, white cabinets, granite benchtops, grey splashback, porcelain splashback, white appliances, dark hardwood floors and multiple islands.
This is an example of a large contemporary u-shaped eat-in kitchen in Austin with an undermount sink, shaker cabinets, white cabinets, granite benchtops, grey splashback, porcelain splashback, white appliances, dark hardwood floors and multiple islands.
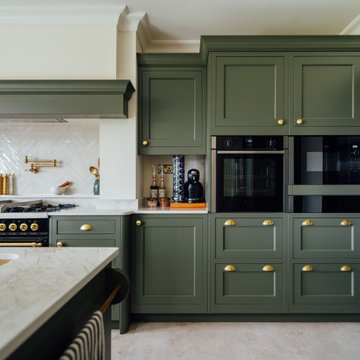
A beautiful inframe kitchen, these clients were looking to create a family-centric space in their home extension, complete with a double Belfast sink and handy pot filler above the hob.
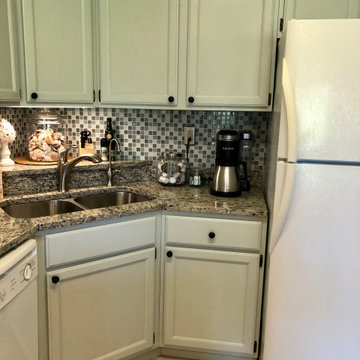
Cabinets painted Sherwin Williams Sea Salt; new black knobs, new decor.
Design ideas for a kitchen in Minneapolis with an undermount sink, green cabinets, granite benchtops, multi-coloured splashback, glass tile splashback, white appliances, ceramic floors, beige floor and multi-coloured benchtop.
Design ideas for a kitchen in Minneapolis with an undermount sink, green cabinets, granite benchtops, multi-coloured splashback, glass tile splashback, white appliances, ceramic floors, beige floor and multi-coloured benchtop.
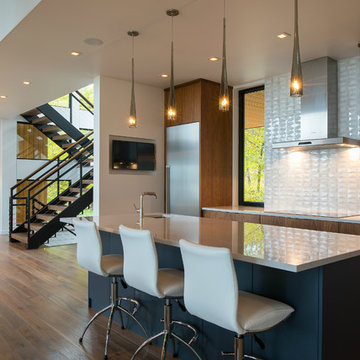
Scott Amundson
Photo of a mid-sized modern galley eat-in kitchen in Minneapolis with an undermount sink, flat-panel cabinets, quartz benchtops, white splashback, subway tile splashback, stainless steel appliances, medium hardwood floors, with island, brown floor and dark wood cabinets.
Photo of a mid-sized modern galley eat-in kitchen in Minneapolis with an undermount sink, flat-panel cabinets, quartz benchtops, white splashback, subway tile splashback, stainless steel appliances, medium hardwood floors, with island, brown floor and dark wood cabinets.
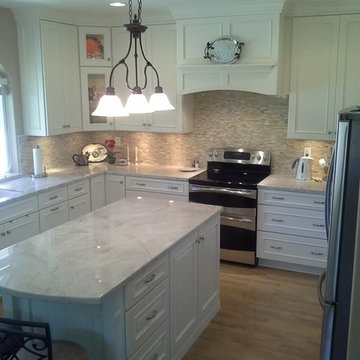
Laura Eagan, CKD
Photo of a mid-sized traditional l-shaped separate kitchen in Phoenix with an undermount sink, beaded inset cabinets, white cabinets, marble benchtops, beige splashback, matchstick tile splashback, stainless steel appliances, light hardwood floors, with island and beige floor.
Photo of a mid-sized traditional l-shaped separate kitchen in Phoenix with an undermount sink, beaded inset cabinets, white cabinets, marble benchtops, beige splashback, matchstick tile splashback, stainless steel appliances, light hardwood floors, with island and beige floor.
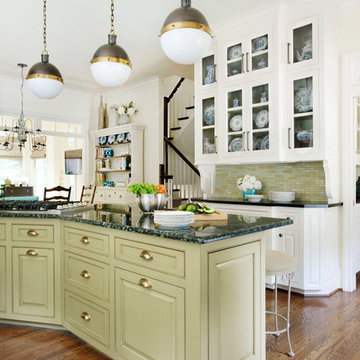
The distressed green island sits atop brown stained hardwood floors and creates a focal point at the center of this traditional kitchen. Topped with ubatuba granite, the island is home to a Viking cooktop and metal barstools painted ivory with sage green chenille seats. Visual Comfort globe pendants, in a mix of metals, marry the island’s antique brass bin pulls to the pewter hardware of the perimeter cabinetry. Breaking up the cream perimeter cabinets are large windows dressed with woven wood blinds. Walker Zanger glass tiles in blues, greens and tans clad the backsplash, which wraps the kitchen along with honed black granite countertops. Continuing beyond space are the breakfast room, butler’s pantry and dining room.
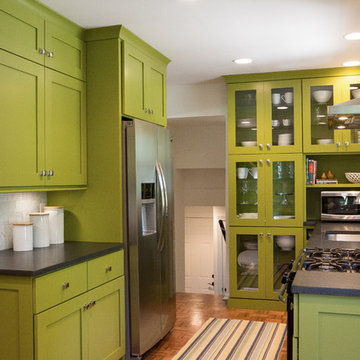
Jennifer Mayo Studios
Design ideas for a small midcentury galley eat-in kitchen in Grand Rapids with an undermount sink, shaker cabinets, green cabinets, laminate benchtops, white splashback, stone tile splashback, stainless steel appliances, medium hardwood floors and no island.
Design ideas for a small midcentury galley eat-in kitchen in Grand Rapids with an undermount sink, shaker cabinets, green cabinets, laminate benchtops, white splashback, stone tile splashback, stainless steel appliances, medium hardwood floors and no island.
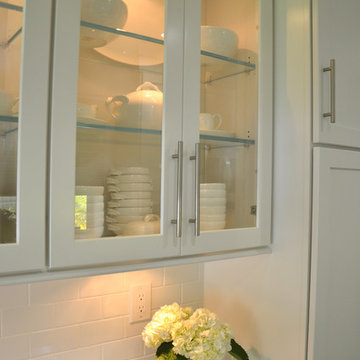
Homecrest Cabinets Featuring All Plywood Construction with Full Extension Drawers with Soft Close on Doors and Drawers. This design includes Double Stacked Molding (Furniture Base and Large Cove Crown Molding)
Undercabinet Molding (Soffit-B) with Skin Panel Below Wall Cabinets.
Door Style: Sedona
Wood Species: Maple
Finish Color: Alpine
Counter: Quartz Lagoon 3CM
Photo Credit: Julie Lehite
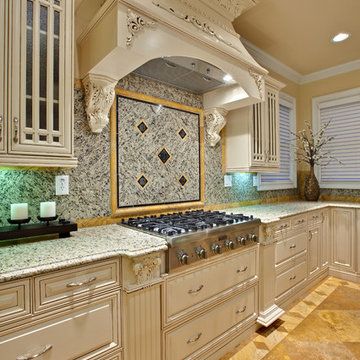
Traditional Formal Kitchen with Amazing Hood
Design ideas for an expansive traditional l-shaped eat-in kitchen in Atlanta with glass-front cabinets, white cabinets, an undermount sink, granite benchtops, multi-coloured splashback, granite splashback, stainless steel appliances, travertine floors, with island, brown floor and beige benchtop.
Design ideas for an expansive traditional l-shaped eat-in kitchen in Atlanta with glass-front cabinets, white cabinets, an undermount sink, granite benchtops, multi-coloured splashback, granite splashback, stainless steel appliances, travertine floors, with island, brown floor and beige benchtop.
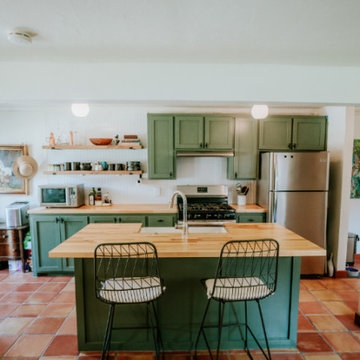
Photo of an eat-in kitchen in Oklahoma City with an undermount sink, shaker cabinets, green cabinets, wood benchtops, white splashback, ceramic splashback, stainless steel appliances, terra-cotta floors and with island.
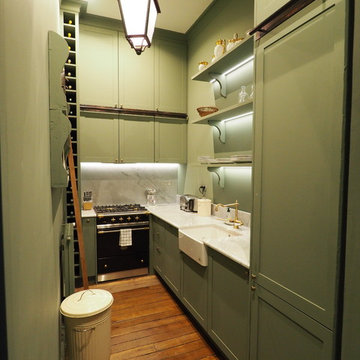
shoootin
Inspiration for a mid-sized transitional l-shaped separate kitchen in Paris with an undermount sink, recessed-panel cabinets, green cabinets, marble benchtops, white splashback, marble splashback, black appliances, light hardwood floors, brown floor and white benchtop.
Inspiration for a mid-sized transitional l-shaped separate kitchen in Paris with an undermount sink, recessed-panel cabinets, green cabinets, marble benchtops, white splashback, marble splashback, black appliances, light hardwood floors, brown floor and white benchtop.
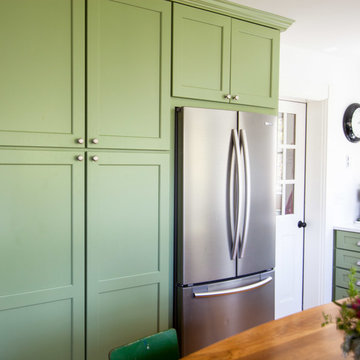
Monica Banks
This is an example of a mid-sized u-shaped open plan kitchen in Boston with an undermount sink, shaker cabinets, green cabinets, quartz benchtops, white splashback, stainless steel appliances and with island.
This is an example of a mid-sized u-shaped open plan kitchen in Boston with an undermount sink, shaker cabinets, green cabinets, quartz benchtops, white splashback, stainless steel appliances and with island.
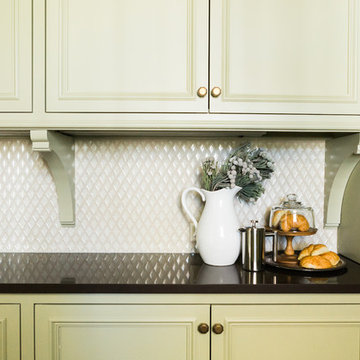
Traditional kitchen in Nashville with an undermount sink, beaded inset cabinets, green cabinets, wood benchtops, green splashback, glass sheet splashback, panelled appliances, medium hardwood floors and brown floor.
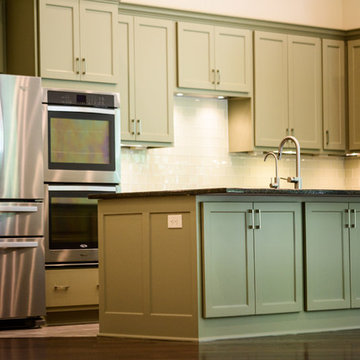
Photo of a mid-sized traditional galley open plan kitchen in Houston with an undermount sink, shaker cabinets, green cabinets, granite benchtops, white splashback, subway tile splashback, stainless steel appliances, porcelain floors and with island.
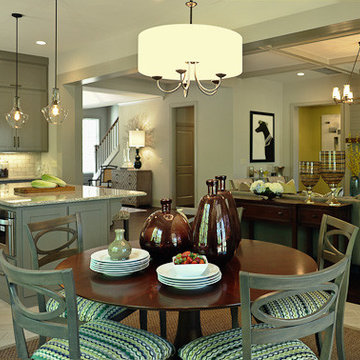
A mid-sized transitional open-concept house that impresses with its warm, neutral color palette combined with splashes of purple, green, and blue hues.
An eat-in kitchen is given visual boundaries and elegant materials serves as a welcome replacement for a classic dining room with a round, wooden table paired with sage green wooden and upholstered dining chairs, and large, glass centerpieces, and a chandelier.
The kitchen is clean and elegant with shaker cabinets, pendant lighting, a large island, and light-colored granite countertops to match the light-colored flooring.
Home designed by Aiken interior design firm, Nandina Home & Design. They serve Augusta, Georgia, as well as Columbia and Lexington, South Carolina.
For more about Nandina Home & Design, click here: https://nandinahome.com/
To learn more about this project, click here: http://nandinahome.com/portfolio/woodside-model-home/
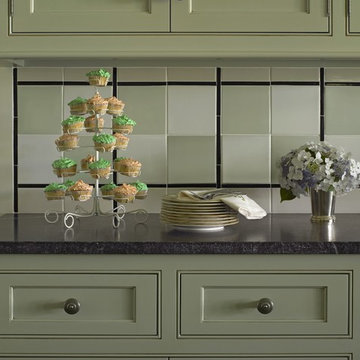
Photography by Ellen McDermott
Design ideas for a large traditional eat-in kitchen in New York with an undermount sink, beaded inset cabinets, green cabinets, granite benchtops, ceramic splashback, stainless steel appliances, medium hardwood floors and with island.
Design ideas for a large traditional eat-in kitchen in New York with an undermount sink, beaded inset cabinets, green cabinets, granite benchtops, ceramic splashback, stainless steel appliances, medium hardwood floors and with island.
Green Kitchen with an Undermount Sink Design Ideas
8