Green Kitchen with Black Splashback Design Ideas
Refine by:
Budget
Sort by:Popular Today
161 - 180 of 265 photos
Item 1 of 3
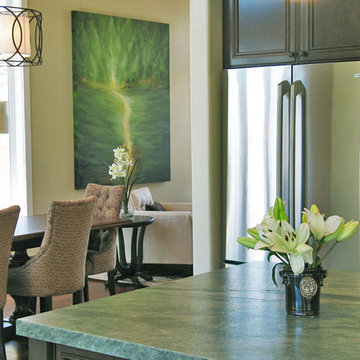
Costa Esmerelda Brushed granite
Design ideas for a mid-sized transitional single-wall eat-in kitchen in San Diego with recessed-panel cabinets, beige cabinets, granite benchtops, black splashback, stone tile splashback, stainless steel appliances, medium hardwood floors and with island.
Design ideas for a mid-sized transitional single-wall eat-in kitchen in San Diego with recessed-panel cabinets, beige cabinets, granite benchtops, black splashback, stone tile splashback, stainless steel appliances, medium hardwood floors and with island.
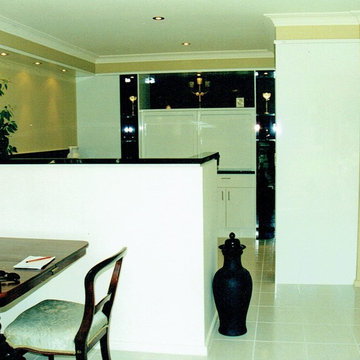
Award winning, polyurethane finish to doors and shelves with gloss laminate benchtops. Microwave stored behind roller shutter and integrated fridge. Elegant shelving columns with glass shelves to allow light to fall through to floor.
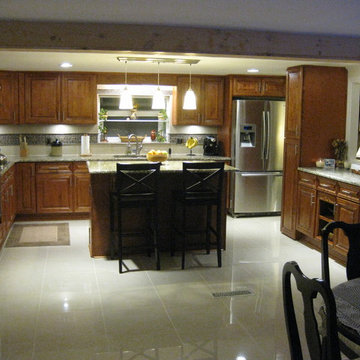
Kitchen Renovation $40,000.00, Gutted the kitchen, took out the wall between the dining room and kitchen installing a support beam. This opened the front dining room connecting it to the kitchen. Closed off two walls that were open to the living room. Installed all new wiring, can lights, receptacles, switches, pluming and bay window to bring kitchen up to code. Installed sheetrock, cabinets, tile floor, tile backsplash, and appliances. Finished front room with trim and lighting.
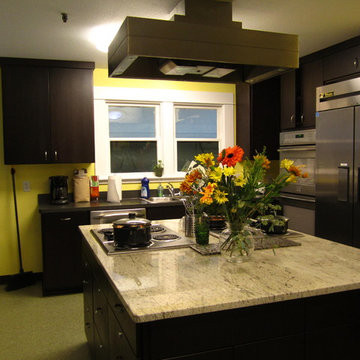
Kitchen for multiple families
Contemporary u-shaped eat-in kitchen in Portland with a drop-in sink, flat-panel cabinets, marble benchtops, black splashback and stainless steel appliances.
Contemporary u-shaped eat-in kitchen in Portland with a drop-in sink, flat-panel cabinets, marble benchtops, black splashback and stainless steel appliances.
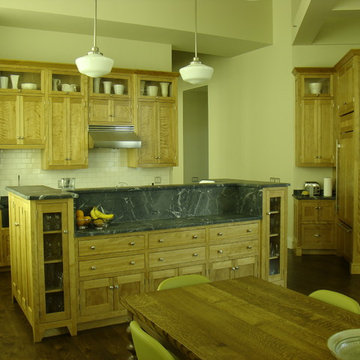
Photos by Robin Amorello, CKD CAPS
Inspiration for a mid-sized transitional galley open plan kitchen in Portland Maine with a farmhouse sink, beaded inset cabinets, medium wood cabinets, soapstone benchtops, black splashback, stone slab splashback, panelled appliances, dark hardwood floors and with island.
Inspiration for a mid-sized transitional galley open plan kitchen in Portland Maine with a farmhouse sink, beaded inset cabinets, medium wood cabinets, soapstone benchtops, black splashback, stone slab splashback, panelled appliances, dark hardwood floors and with island.
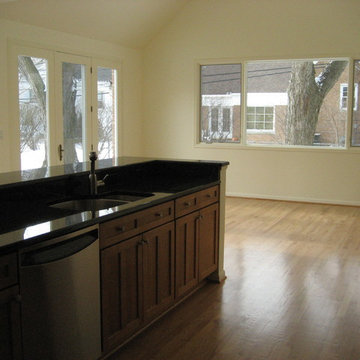
Mid-sized midcentury galley open plan kitchen in Chicago with an undermount sink, shaker cabinets, medium wood cabinets, granite benchtops, black splashback, stone slab splashback, stainless steel appliances, medium hardwood floors and a peninsula.
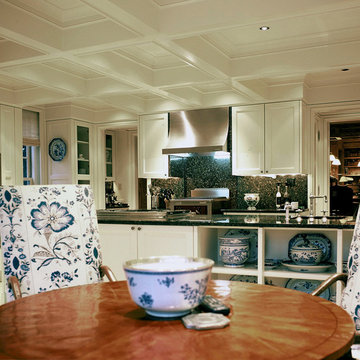
The kitchen was designed for the homeowners to enjoy on a typical day and to serve the needs for larger events. Make3 worked with the owner and their caterer on the layout and the selection of equipment. We custom designed the cabinetry and millwork. By carefully integrating and composing the custom cabinetry, walls, doors, windows, ceiling, and molding, the space becomes one where the parts contribute to a unified and harmonious whole.
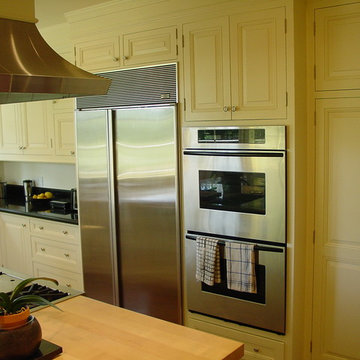
John Fraine
This is an example of a traditional l-shaped eat-in kitchen in San Francisco with a double-bowl sink, granite benchtops, stainless steel appliances, raised-panel cabinets, white cabinets, black splashback, medium hardwood floors and with island.
This is an example of a traditional l-shaped eat-in kitchen in San Francisco with a double-bowl sink, granite benchtops, stainless steel appliances, raised-panel cabinets, white cabinets, black splashback, medium hardwood floors and with island.
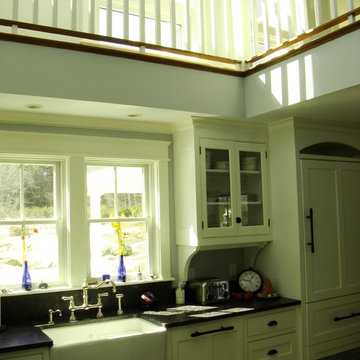
Photos by Robin Amorello, CKD CAPS
This is an example of a mid-sized traditional l-shaped open plan kitchen in Portland Maine with a farmhouse sink, beaded inset cabinets, white cabinets, granite benchtops, black splashback, stone slab splashback, panelled appliances, medium hardwood floors and with island.
This is an example of a mid-sized traditional l-shaped open plan kitchen in Portland Maine with a farmhouse sink, beaded inset cabinets, white cabinets, granite benchtops, black splashback, stone slab splashback, panelled appliances, medium hardwood floors and with island.
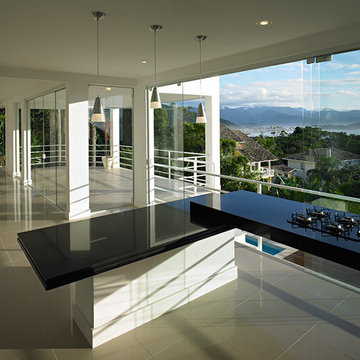
Keith Baker
Inspiration for a modern u-shaped open plan kitchen in Other with louvered cabinets, medium wood cabinets, black splashback and with island.
Inspiration for a modern u-shaped open plan kitchen in Other with louvered cabinets, medium wood cabinets, black splashback and with island.
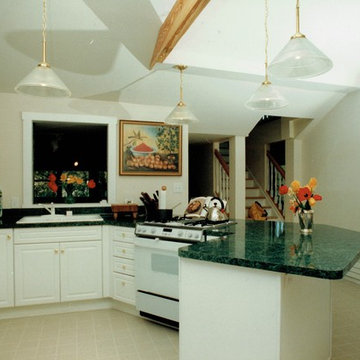
(c) Lisa Stacholy
Inspiration for a small midcentury u-shaped open plan kitchen in Atlanta with a triple-bowl sink, raised-panel cabinets, white cabinets, laminate benchtops, black splashback, white appliances, ceramic floors and a peninsula.
Inspiration for a small midcentury u-shaped open plan kitchen in Atlanta with a triple-bowl sink, raised-panel cabinets, white cabinets, laminate benchtops, black splashback, white appliances, ceramic floors and a peninsula.
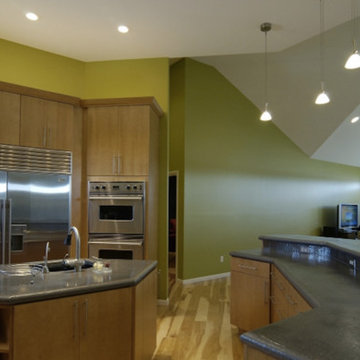
This concrete stained counter top was a request from my clients. At first I was a little skeptical, but after I did my research, we moved ahead and it came out just beautiful.
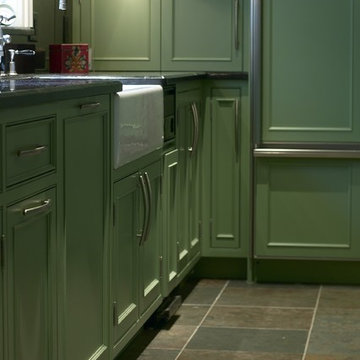
The green tones of this kitchen give a modern twist to this traditional home. Beaded board coffered ceiling delineates the kitchen space in this open floor plan.
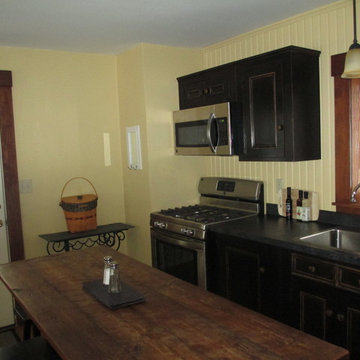
J. Page
Photo of a traditional single-wall eat-in kitchen in Boston with a drop-in sink, black cabinets, black splashback and stainless steel appliances.
Photo of a traditional single-wall eat-in kitchen in Boston with a drop-in sink, black cabinets, black splashback and stainless steel appliances.
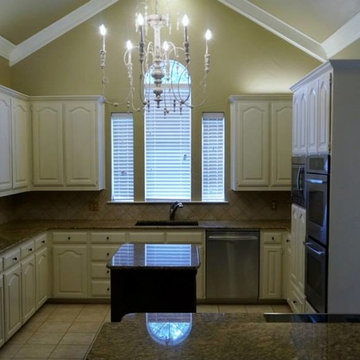
No Problem!!! Services
http://noproblem.us/
Inspiration for a traditional kitchen in Dallas with a drop-in sink, shaker cabinets, white cabinets, granite benchtops, black splashback, ceramic splashback, stainless steel appliances and ceramic floors.
Inspiration for a traditional kitchen in Dallas with a drop-in sink, shaker cabinets, white cabinets, granite benchtops, black splashback, ceramic splashback, stainless steel appliances and ceramic floors.
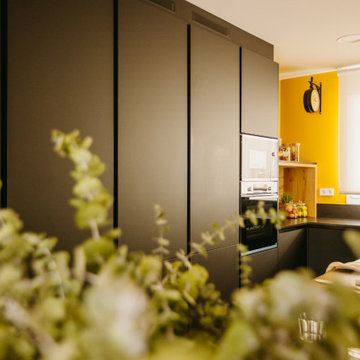
Un oasis en la ciudad
Esta vivienda unifamiliar destaca por su funcionalidad, comodidad, color y vegetación. La casa cuenta con un gran garaje polivalente para acomodar dos coches y sala de máquinas. En la primera planta nos encontramos con la zona de día, un gran espacio abierto donde la cocina y zona de comedor y estar se fusionan con la salida a la terraza, donde se sitúa la piscina. El salón y la terraza se convierten en espacios semiabiertos gracias al uso de puertas correderas de gran formato, que multiplican el espacio y dejan pasar mucha luz.
La cocina, acabada en fénix antihuellas negro mate combinado con madera y encimera Dekton Sirius, con los electrodomésticos integrados consta de una isla central con zona alta de taburetes para comidas rápidas y una mesa para comer. Los detalles en mostaza de la cocina combinan con las sillas y taburetes y se extiende en la zona del baño, donde se han utilizado baldosas estilo metro y en la parte superior y el techo se ha utilizado el mismo color mostaza y mobiliario y grifería en negro. En la zona del comedor también se sigue esta gama cromática en el mueble hecho a medida de TV y los textiles del sofá.
La entrada de luz natural ha sido una prioridad en toda la vivienda, por este motivo, tanto en la escalera como en las estancias del piso superior, encontramos tragaluces, algunos practicables, que nos permiten ganar luz natural y aumentar la sensación de amplitud en todos los espacios.
En el piso superior, nos encontramos dos dormitorios, uno de ellos con el cuarto de baño y vestidor en suite y el segundo con cuarto de baño en suite, y el lavadero.
En la habitación principal nada se ha dejado al azar. Un espejo colgante nos separa la zona del dormitorio de la del baño y vestidor dejando un espacio abierto. El uso del papel pintado combinado con el verde del cabezal perfectamente combinados con las baldosas del baño y cortinas, dan protagonismo a la cama.
El mobiliario de la habitación está hecho a medida y lacado en color blanco. La iluminación es led.
El vestidor, también hecho a medida, se ha realizado con melanina y se ha separado del baño con una cortina de terciopelo rosa, que combina con los colores del baño y el dormitorio.
El dormitorio juvenil, se ha diseñado y producido a medida, cuidando todos los detalles en rojo, color preferido de la joven.
Finalmente llegamos al lavadero, donde los muebles se han diseñado a medida y se ha utilizado un papel pintado con mucha personalidad.
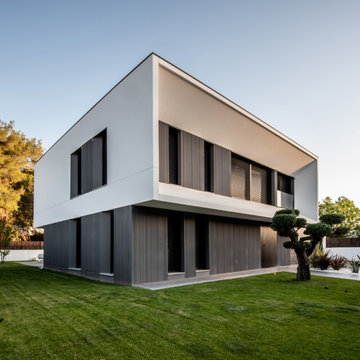
This is an example of a large modern single-wall open plan kitchen in Barcelona with an undermount sink, flat-panel cabinets, black cabinets, black splashback, black appliances, with island, grey floor and black benchtop.
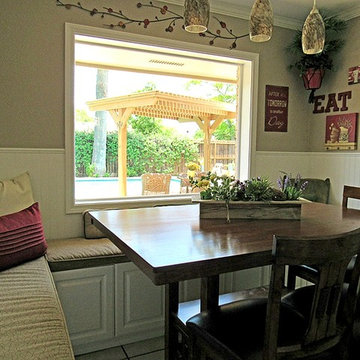
Mid-sized contemporary l-shaped eat-in kitchen in Houston with a drop-in sink, raised-panel cabinets, white cabinets, black splashback, black appliances, porcelain floors and a peninsula.
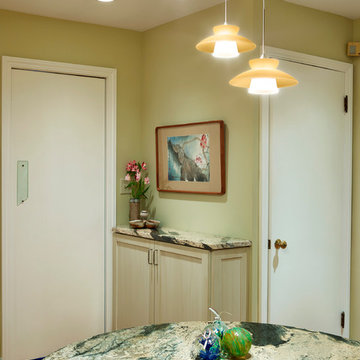
Bill Webb
Photo of a traditional kitchen in Cleveland with beaded inset cabinets, white cabinets, granite benchtops, black splashback, cement tile splashback, stainless steel appliances and dark hardwood floors.
Photo of a traditional kitchen in Cleveland with beaded inset cabinets, white cabinets, granite benchtops, black splashback, cement tile splashback, stainless steel appliances and dark hardwood floors.
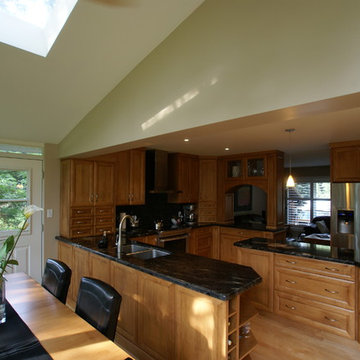
The colour flow from the kitchen into the dining table area works perfectly . The dining room table is long and wide enough to fit multiple guests and still have enough space for food to be served family-style.
Green Kitchen with Black Splashback Design Ideas
9