Green Kitchen with Cork Floors Design Ideas
Refine by:
Budget
Sort by:Popular Today
1 - 20 of 52 photos
Item 1 of 3
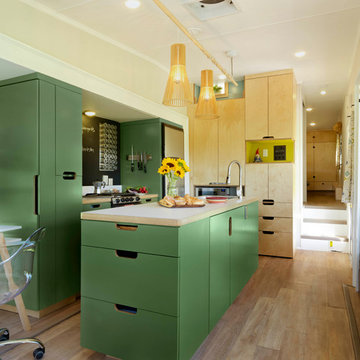
In this tiny home, every item must serve multiple purposes. The island has storage on all 3 sides. The banquette seating has storage and bed underneath. All cabinetry designed by us and executed by Silver Maple Woodworks.
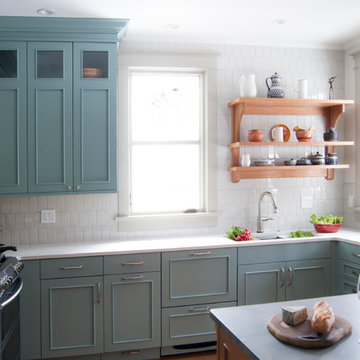
Cory Rodeheaver
Design ideas for a mid-sized country l-shaped kitchen in Chicago with an undermount sink, recessed-panel cabinets, green cabinets, quartz benchtops, grey splashback, porcelain splashback, stainless steel appliances, cork floors, a peninsula and brown floor.
Design ideas for a mid-sized country l-shaped kitchen in Chicago with an undermount sink, recessed-panel cabinets, green cabinets, quartz benchtops, grey splashback, porcelain splashback, stainless steel appliances, cork floors, a peninsula and brown floor.
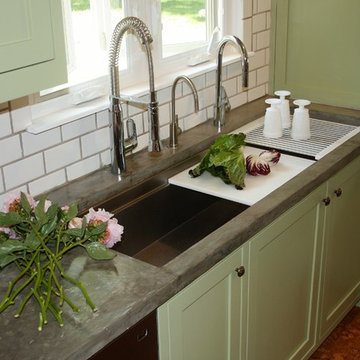
Alise O'Brian Photography
This is an example of a mid-sized country l-shaped separate kitchen in St Louis with a farmhouse sink, shaker cabinets, green cabinets, concrete benchtops, white splashback, subway tile splashback, black appliances, cork floors, no island and brown floor.
This is an example of a mid-sized country l-shaped separate kitchen in St Louis with a farmhouse sink, shaker cabinets, green cabinets, concrete benchtops, white splashback, subway tile splashback, black appliances, cork floors, no island and brown floor.
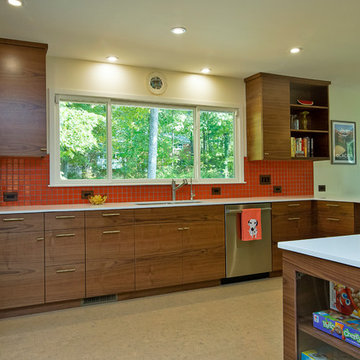
Marilyn Peryer Style House Photography
Large midcentury l-shaped eat-in kitchen in Raleigh with a single-bowl sink, flat-panel cabinets, dark wood cabinets, quartz benchtops, orange splashback, cement tile splashback, stainless steel appliances, cork floors, a peninsula, beige floor and white benchtop.
Large midcentury l-shaped eat-in kitchen in Raleigh with a single-bowl sink, flat-panel cabinets, dark wood cabinets, quartz benchtops, orange splashback, cement tile splashback, stainless steel appliances, cork floors, a peninsula, beige floor and white benchtop.
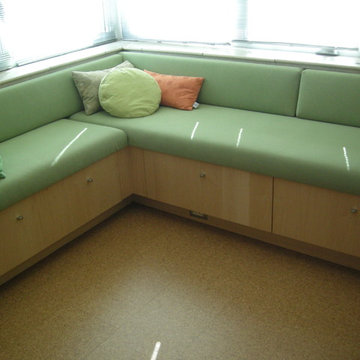
Window seat in kitchen created with DeWils pedestal drawer bases, great extra storage.
Design ideas for a transitional eat-in kitchen in Albuquerque with cork floors.
Design ideas for a transitional eat-in kitchen in Albuquerque with cork floors.
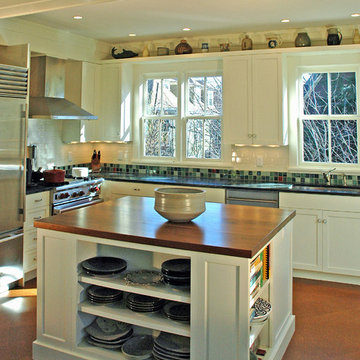
Photos by Architect
Inspiration for a large transitional l-shaped eat-in kitchen in Boston with an undermount sink, shaker cabinets, white cabinets, soapstone benchtops, green splashback, ceramic splashback, stainless steel appliances, cork floors and with island.
Inspiration for a large transitional l-shaped eat-in kitchen in Boston with an undermount sink, shaker cabinets, white cabinets, soapstone benchtops, green splashback, ceramic splashback, stainless steel appliances, cork floors and with island.
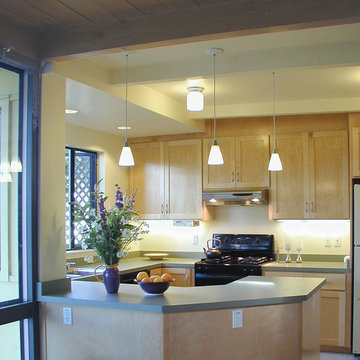
The existing small, closed-off and cramped kitchen was enlarged by four feet and opened to the living and dining areas. Light-colored cabinets and walls brighten the space and balance the dark stained wood ceilings elsewhere in the house. A whitewashed cork floor provides comfort underfoot.
Photo: Erick Mikiten, AIA
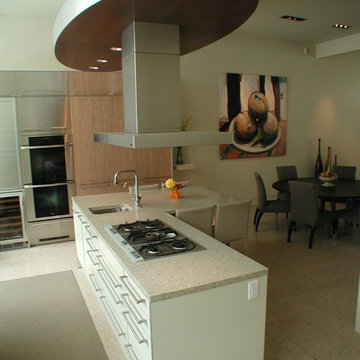
Mid-sized modern l-shaped open plan kitchen in Denver with an undermount sink, flat-panel cabinets, beige cabinets, terrazzo benchtops, stainless steel appliances, cork floors and with island.
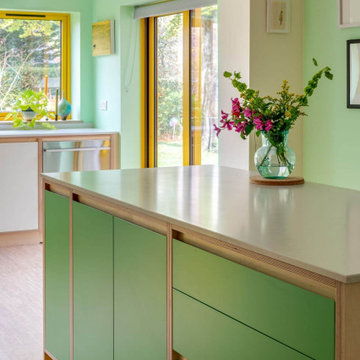
Bright and lively, this bespoke plywood kitchen oozes joy. Our clients came to us looking for a retro-inspired kitchen with plenty of colour. The island features a slatted back panel to match the open wall cabinet adding a playful modern detail to the design. Sitting on a cork floor, the central island joins the 3 runs of cabinets together to ground the space.
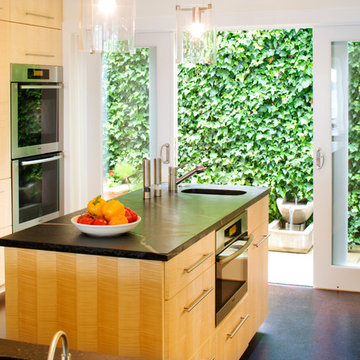
Lara Swimmer Photography
Large contemporary u-shaped eat-in kitchen in Seattle with an undermount sink, flat-panel cabinets, light wood cabinets, soapstone benchtops, black splashback, stone slab splashback, stainless steel appliances, cork floors and with island.
Large contemporary u-shaped eat-in kitchen in Seattle with an undermount sink, flat-panel cabinets, light wood cabinets, soapstone benchtops, black splashback, stone slab splashback, stainless steel appliances, cork floors and with island.
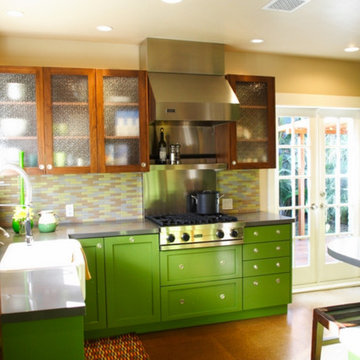
Hancock Park, CA Craftsman Reimagined
Contemporary kitchen in Los Angeles with glass-front cabinets, marble benchtops, a farmhouse sink, green cabinets, multi-coloured splashback, matchstick tile splashback, stainless steel appliances, cork floors and with island.
Contemporary kitchen in Los Angeles with glass-front cabinets, marble benchtops, a farmhouse sink, green cabinets, multi-coloured splashback, matchstick tile splashback, stainless steel appliances, cork floors and with island.
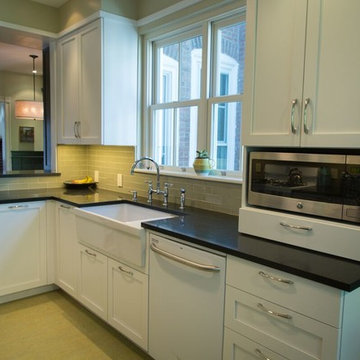
Photo of a mid-sized transitional galley separate kitchen in Philadelphia with a farmhouse sink, shaker cabinets, white cabinets, quartz benchtops, beige splashback, subway tile splashback, stainless steel appliances, cork floors and a peninsula.
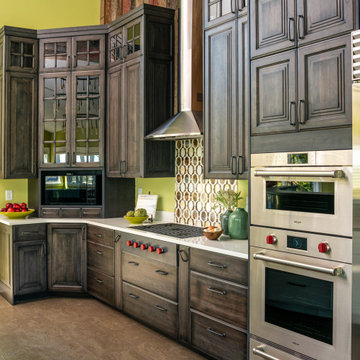
Expansive u-shaped eat-in kitchen in Nashville with raised-panel cabinets, distressed cabinets, multi-coloured splashback, cork floors, multi-coloured floor, white benchtop, a farmhouse sink, granite benchtops, mosaic tile splashback, stainless steel appliances and with island.
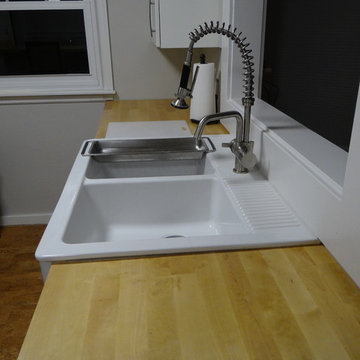
Photo of a mid-sized arts and crafts eat-in kitchen in Indianapolis with a farmhouse sink, shaker cabinets, white cabinets, wood benchtops, stainless steel appliances and cork floors.
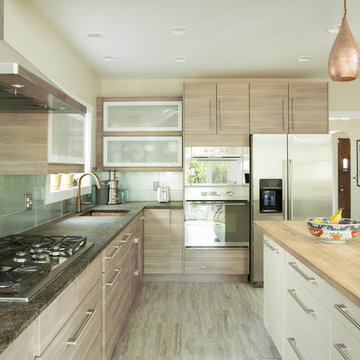
A kitchen and sunroom addition turned a very small and outdated kitchen into a sunny and open place for cooking and entertaining. A rustic wood island is a great contrast to the contemporary cabinets and metallic glass backsplash. Copper accents bring in warmth.
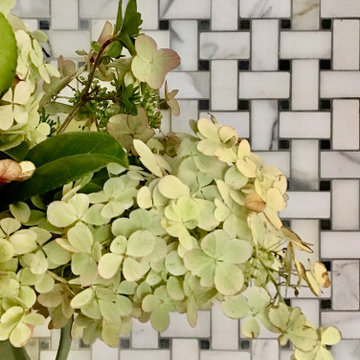
Mid-sized traditional u-shaped kitchen pantry in Portland with a farmhouse sink, recessed-panel cabinets, white cabinets, quartz benchtops, white splashback, marble splashback, black appliances, cork floors, white floor and white benchtop.
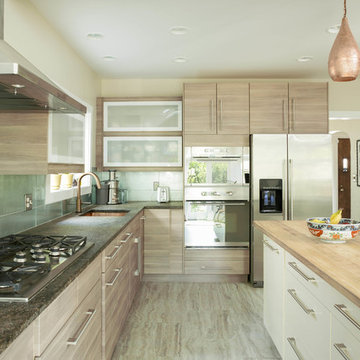
This kitchen addition tripled the amount of useable space.
Glass foil backsplash from Beaver Tile adds light and shimmer. A custom butcher block island top is both functional and beautiful. Copper accents contrast nicely with the cooler tones of the tile and walls.
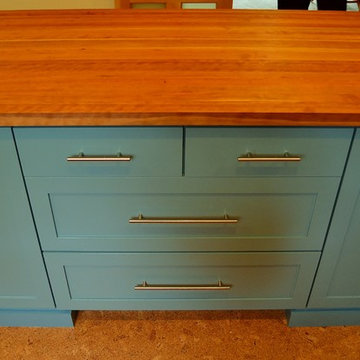
This beautifully handcrafted fir kitchen was built by J.Binnette Cabinetry and Pinsonneault Builders. The frameless construction and full overlay shaker door style are made of fir with a natural finish on the kitchen and a custom paint on the island. The homeowners wish for function was solved with many great elements in the kitchen, trash pull outs, drawer organizers, ample cabinet space and working areas. Their style was transitional and clean lines which was achieved using the lovely grain of natural fir.
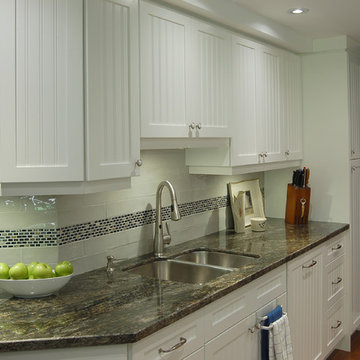
We gutted the condo's dated melamine kitchen and gave it a cozy cottage feel, with white beadboard cabinet fronts and bright blue accents. A dropped fluorescent ceiling was removes and replaced with LED recessed lighting that require a mere 3 " to install. Cork flooring in a saddle brown is easy on the knees and adds warm subtle texture. An interesting metallic granite countertop is complemented by a mother-of -pearl mosaic inlay in the backsplash. Subway tiles used for the rest of the backsplash are a hand-made version, with uneven edges adding still more texture.
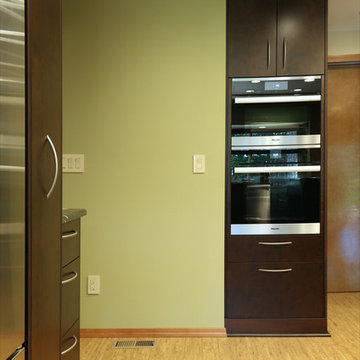
This is an example of a contemporary l-shaped kitchen in Portland with an undermount sink, flat-panel cabinets, dark wood cabinets, granite benchtops, beige splashback, ceramic splashback, stainless steel appliances, cork floors and with island.
Green Kitchen with Cork Floors Design Ideas
1