Green Kitchen with Porcelain Floors Design Ideas
Refine by:
Budget
Sort by:Popular Today
221 - 240 of 808 photos
Item 1 of 3
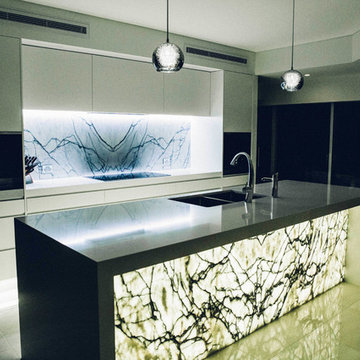
Vanessa
Inspiration for a contemporary single-wall eat-in kitchen in Sydney with white cabinets, white splashback, stone slab splashback, with island, an undermount sink, flat-panel cabinets, marble benchtops and porcelain floors.
Inspiration for a contemporary single-wall eat-in kitchen in Sydney with white cabinets, white splashback, stone slab splashback, with island, an undermount sink, flat-panel cabinets, marble benchtops and porcelain floors.
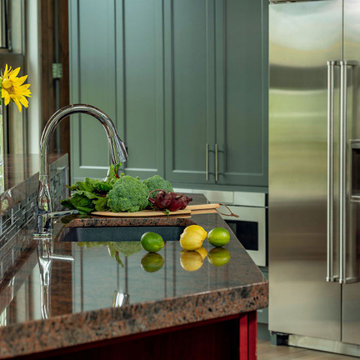
Kitchen Island to left, Subzero beyond, Butler's Pantry entrance to left beyond. Cove dishwasher in island right of kitchen sink.
Inspiration for a contemporary u-shaped open plan kitchen in Other with a double-bowl sink, flat-panel cabinets, grey cabinets, granite benchtops, grey splashback, glass tile splashback, stainless steel appliances, porcelain floors, with island, brown floor and red benchtop.
Inspiration for a contemporary u-shaped open plan kitchen in Other with a double-bowl sink, flat-panel cabinets, grey cabinets, granite benchtops, grey splashback, glass tile splashback, stainless steel appliances, porcelain floors, with island, brown floor and red benchtop.
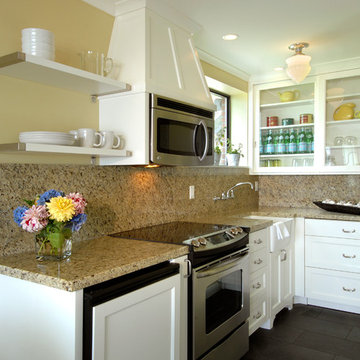
Mid-sized traditional l-shaped separate kitchen in Seattle with a farmhouse sink, recessed-panel cabinets, white cabinets, granite benchtops, brown splashback, stone slab splashback, stainless steel appliances, porcelain floors, no island, black floor and brown benchtop.
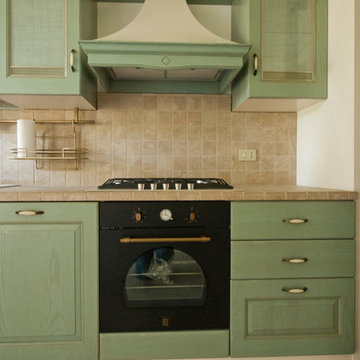
Liadesign
This is an example of a mid-sized country l-shaped separate kitchen in Milan with a double-bowl sink, raised-panel cabinets, green cabinets, tile benchtops, beige splashback, ceramic splashback, black appliances, porcelain floors and no island.
This is an example of a mid-sized country l-shaped separate kitchen in Milan with a double-bowl sink, raised-panel cabinets, green cabinets, tile benchtops, beige splashback, ceramic splashback, black appliances, porcelain floors and no island.
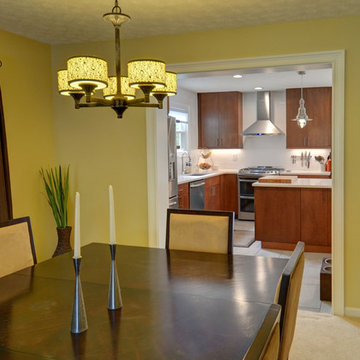
Jamee Parish Architects, LLC
Photo of a mid-sized modern u-shaped open plan kitchen in Columbus with an undermount sink, flat-panel cabinets, medium wood cabinets, quartz benchtops, white splashback, subway tile splashback, stainless steel appliances, porcelain floors and with island.
Photo of a mid-sized modern u-shaped open plan kitchen in Columbus with an undermount sink, flat-panel cabinets, medium wood cabinets, quartz benchtops, white splashback, subway tile splashback, stainless steel appliances, porcelain floors and with island.
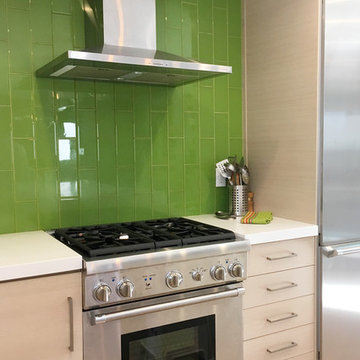
Inspiration for a mid-sized modern l-shaped eat-in kitchen in New York with an undermount sink, flat-panel cabinets, medium wood cabinets, quartzite benchtops, green splashback, glass tile splashback, stainless steel appliances, porcelain floors, with island and beige floor.
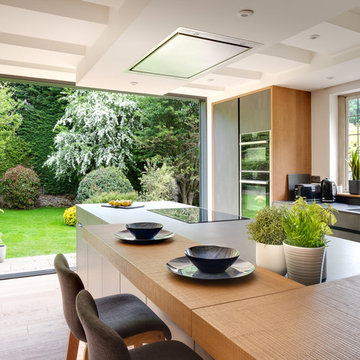
Lisa Lodwig Photography
Design ideas for a large contemporary galley eat-in kitchen in Gloucestershire with a single-bowl sink, flat-panel cabinets, grey cabinets, solid surface benchtops, grey splashback, black appliances, porcelain floors, with island, beige floor and grey benchtop.
Design ideas for a large contemporary galley eat-in kitchen in Gloucestershire with a single-bowl sink, flat-panel cabinets, grey cabinets, solid surface benchtops, grey splashback, black appliances, porcelain floors, with island, beige floor and grey benchtop.
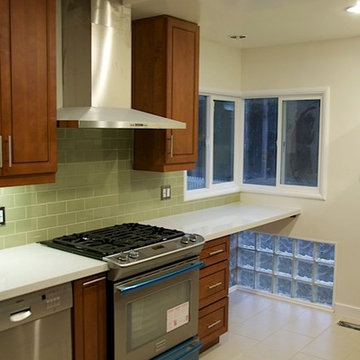
Emanuel
Mid-sized contemporary l-shaped eat-in kitchen in San Francisco with an undermount sink, shaker cabinets, dark wood cabinets, quartz benchtops, green splashback, ceramic splashback, stainless steel appliances, porcelain floors and a peninsula.
Mid-sized contemporary l-shaped eat-in kitchen in San Francisco with an undermount sink, shaker cabinets, dark wood cabinets, quartz benchtops, green splashback, ceramic splashback, stainless steel appliances, porcelain floors and a peninsula.

Amos Goldreich Architecture has completed an asymmetric brick extension that celebrates light and modern life for a young family in North London. The new layout gives the family distinct kitchen, dining and relaxation zones, and views to the large rear garden from numerous angles within the home.
The owners wanted to update the property in a way that would maximise the available space and reconnect different areas while leaving them clearly defined. Rather than building the common, open box extension, Amos Goldreich Architecture created distinctly separate yet connected spaces both externally and internally using an asymmetric form united by pale white bricks.
Previously the rear plan of the house was divided into a kitchen, dining room and conservatory. The kitchen and dining room were very dark; the kitchen was incredibly narrow and the late 90’s UPVC conservatory was thermally inefficient. Bringing in natural light and creating views into the garden where the clients’ children often spend time playing were both important elements of the brief. Amos Goldreich Architecture designed a large X by X metre box window in the centre of the sitting room that offers views from both the sitting area and dining table, meaning the clients can keep an eye on the children while working or relaxing.
Amos Goldreich Architecture enlivened and lightened the home by working with materials that encourage the diffusion of light throughout the spaces. Exposed timber rafters create a clever shelving screen, functioning both as open storage and a permeable room divider to maintain the connection between the sitting area and kitchen. A deep blue kitchen with plywood handle detailing creates balance and contrast against the light tones of the pale timber and white walls.
The new extension is clad in white bricks which help to bounce light around the new interiors, emphasise the freshness and newness, and create a clear, distinct separation from the existing part of the late Victorian semi-detached London home. Brick continues to make an impact in the patio area where Amos Goldreich Architecture chose to use Stone Grey brick pavers for their muted tones and durability. A sedum roof spans the entire extension giving a beautiful view from the first floor bedrooms. The sedum roof also acts to encourage biodiversity and collect rainwater.
Continues
Amos Goldreich, Director of Amos Goldreich Architecture says:
“The Framework House was a fantastic project to work on with our clients. We thought carefully about the space planning to ensure we met the brief for distinct zones, while also keeping a connection to the outdoors and others in the space.
“The materials of the project also had to marry with the new plan. We chose to keep the interiors fresh, calm, and clean so our clients could adapt their future interior design choices easily without the need to renovate the space again.”
Clients, Tom and Jennifer Allen say:
“I couldn’t have envisioned having a space like this. It has completely changed the way we live as a family for the better. We are more connected, yet also have our own spaces to work, eat, play, learn and relax.”
“The extension has had an impact on the entire house. When our son looks out of his window on the first floor, he sees a beautiful planted roof that merges with the garden.”
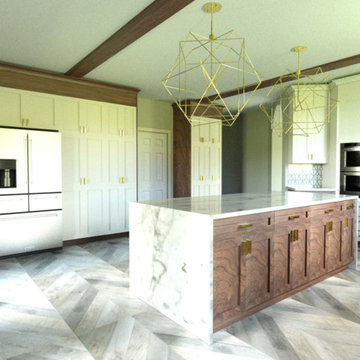
A new kitchen design we created with gold fixtures, wood cabinets, and new porcelain flooring to mimic the look of wood.
Photo of a large country u-shaped separate kitchen in Atlanta with a farmhouse sink, raised-panel cabinets, white cabinets, multi-coloured splashback, stainless steel appliances, porcelain floors, with island, multi-coloured floor and multi-coloured benchtop.
Photo of a large country u-shaped separate kitchen in Atlanta with a farmhouse sink, raised-panel cabinets, white cabinets, multi-coloured splashback, stainless steel appliances, porcelain floors, with island, multi-coloured floor and multi-coloured benchtop.
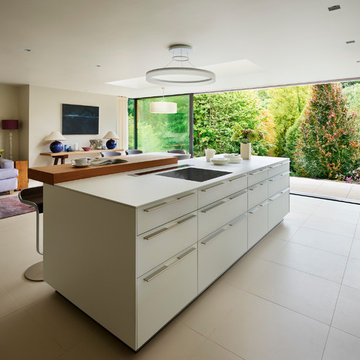
The 10mm thick laser-welded laminate worktop and furniture fronts by bulthaup are engineered to be incredibly strong and easy to clean.
There is no glue used during the construction of the panels, laser-welding seals the joins creating a water-tight seal resistant to discolouration and absorption.
Darren Chung
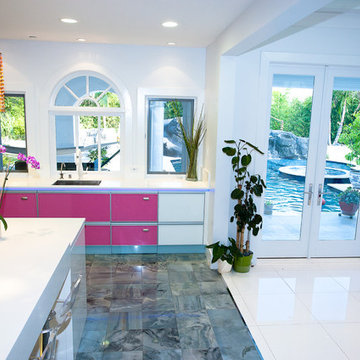
Photo of a large contemporary eat-in kitchen in Los Angeles with an undermount sink, glass-front cabinets, solid surface benchtops, pink splashback, glass sheet splashback, stainless steel appliances, porcelain floors and with island.
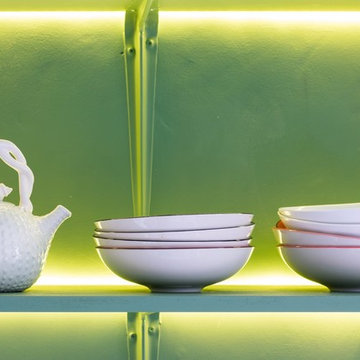
Small kitchen for 1950's Bauhaus architect designed building.
This is an example of a small single-wall separate kitchen in London with a farmhouse sink, open cabinets, green cabinets, wood benchtops, green splashback, black appliances, porcelain floors, white floor and beige benchtop.
This is an example of a small single-wall separate kitchen in London with a farmhouse sink, open cabinets, green cabinets, wood benchtops, green splashback, black appliances, porcelain floors, white floor and beige benchtop.
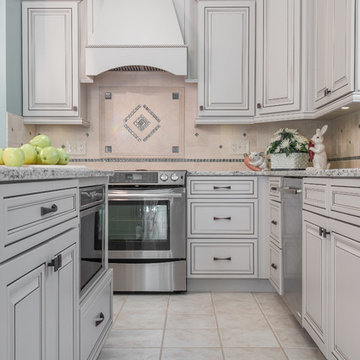
Ann
Inspiration for an eclectic l-shaped kitchen in St Louis with an undermount sink, raised-panel cabinets, white cabinets, laminate benchtops, beige splashback, stone tile splashback, stainless steel appliances, porcelain floors and with island.
Inspiration for an eclectic l-shaped kitchen in St Louis with an undermount sink, raised-panel cabinets, white cabinets, laminate benchtops, beige splashback, stone tile splashback, stainless steel appliances, porcelain floors and with island.
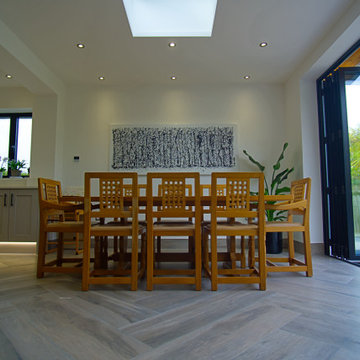
This beautiful kitchen extension is a contemporary addition to any home. Featuring modern, sleek lines and an abundance of natural light, it offers a bright and airy feel. The spacious layout includes ample counter space, a large island, and plenty of storage. The addition of modern appliances and a breakfast nook creates a welcoming atmosphere perfect for entertaining. With its inviting aesthetic, this kitchen extension is the perfect place to gather and enjoy the company of family and friends.
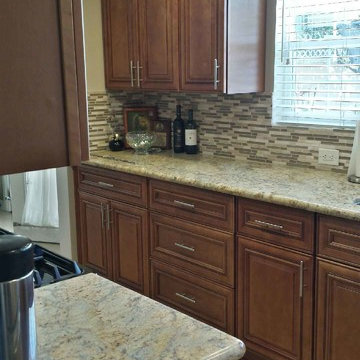
Full Kitchen Remodel including countertop and backsplash.
Design ideas for a mid-sized mediterranean u-shaped separate kitchen in Los Angeles with an undermount sink, beaded inset cabinets, granite benchtops, beige splashback, mosaic tile splashback, stainless steel appliances, porcelain floors, no island and dark wood cabinets.
Design ideas for a mid-sized mediterranean u-shaped separate kitchen in Los Angeles with an undermount sink, beaded inset cabinets, granite benchtops, beige splashback, mosaic tile splashback, stainless steel appliances, porcelain floors, no island and dark wood cabinets.
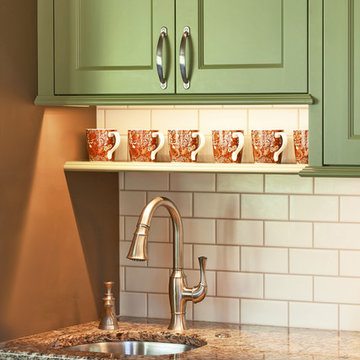
NW Architectural Photography - Dale Lang
Photo of a large transitional u-shaped separate kitchen in Portland with an undermount sink, recessed-panel cabinets, green cabinets, quartz benchtops, white splashback, ceramic splashback, stainless steel appliances, porcelain floors and with island.
Photo of a large transitional u-shaped separate kitchen in Portland with an undermount sink, recessed-panel cabinets, green cabinets, quartz benchtops, white splashback, ceramic splashback, stainless steel appliances, porcelain floors and with island.
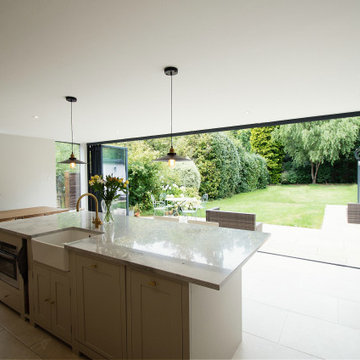
Mid-sized contemporary open plan kitchen in Surrey with a farmhouse sink, shaker cabinets, white cabinets, solid surface benchtops, white splashback, porcelain splashback, stainless steel appliances, porcelain floors, with island, beige floor and white benchtop.
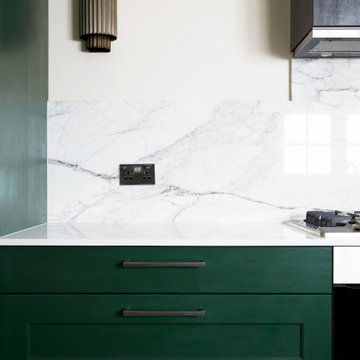
Mid-sized transitional galley separate kitchen in London with a double-bowl sink, recessed-panel cabinets, green cabinets, solid surface benchtops, grey splashback, porcelain splashback, stainless steel appliances, porcelain floors, no island, beige floor and white benchtop.
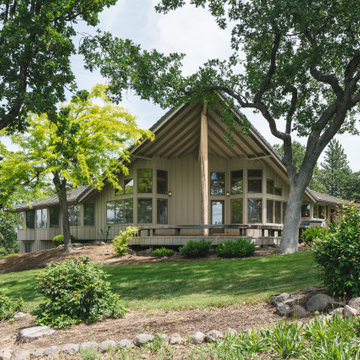
This country home is in rustic setting. We blended modern styles with it's surroundings, bringing the trees and wheat fields into the back splash.
Photo of a large country u-shaped open plan kitchen in Portland with an undermount sink, flat-panel cabinets, medium wood cabinets, quartz benchtops, brown splashback, subway tile splashback, panelled appliances, porcelain floors, with island, grey floor and grey benchtop.
Photo of a large country u-shaped open plan kitchen in Portland with an undermount sink, flat-panel cabinets, medium wood cabinets, quartz benchtops, brown splashback, subway tile splashback, panelled appliances, porcelain floors, with island, grey floor and grey benchtop.
Green Kitchen with Porcelain Floors Design Ideas
12