Green Kitchen with Vaulted Design Ideas
Refine by:
Budget
Sort by:Popular Today
21 - 40 of 103 photos
Item 1 of 3
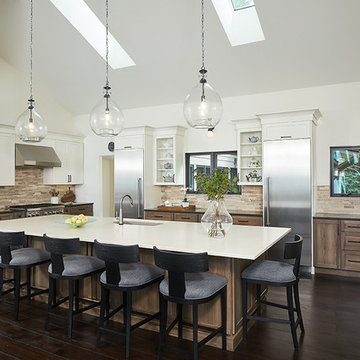
Photo of a modern l-shaped eat-in kitchen with an undermount sink, shaker cabinets, medium wood cabinets, brown splashback, stainless steel appliances, dark hardwood floors, with island, brown floor, multi-coloured benchtop and vaulted.
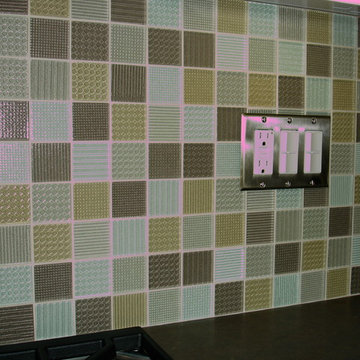
Photography by Isabella Cunningham
Design ideas for a mid-sized transitional l-shaped eat-in kitchen in San Francisco with a double-bowl sink, shaker cabinets, medium wood cabinets, multi-coloured splashback, stainless steel appliances, medium hardwood floors, with island, quartz benchtops, glass tile splashback, beige floor, black benchtop and vaulted.
Design ideas for a mid-sized transitional l-shaped eat-in kitchen in San Francisco with a double-bowl sink, shaker cabinets, medium wood cabinets, multi-coloured splashback, stainless steel appliances, medium hardwood floors, with island, quartz benchtops, glass tile splashback, beige floor, black benchtop and vaulted.
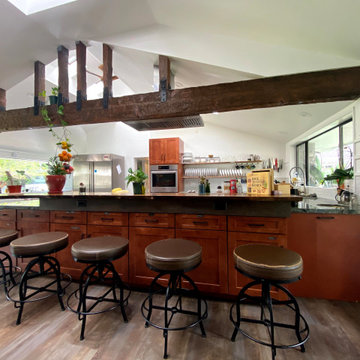
This open concept kitchen combined an existing kitchen and dining room to create an open plan kitchen to fit this large family's needs. Removing the dividing wall and adding a live edge bar top allows the entire group to cook and dine together.
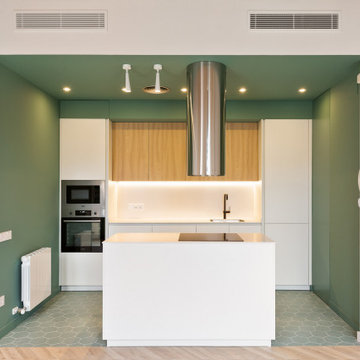
Fotografía: InBianco photo
Inspiration for a mid-sized contemporary single-wall eat-in kitchen in Barcelona with a single-bowl sink, quartz benchtops, white splashback, engineered quartz splashback, panelled appliances, porcelain floors, with island, green floor, white benchtop and vaulted.
Inspiration for a mid-sized contemporary single-wall eat-in kitchen in Barcelona with a single-bowl sink, quartz benchtops, white splashback, engineered quartz splashback, panelled appliances, porcelain floors, with island, green floor, white benchtop and vaulted.
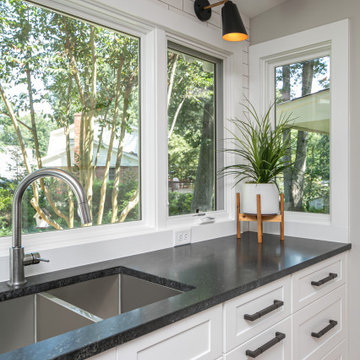
Modern farmhouse kitchen with tons of natural light and a great open concept.
Large eclectic l-shaped eat-in kitchen in Raleigh with an undermount sink, shaker cabinets, white cabinets, wood benchtops, white splashback, porcelain splashback, stainless steel appliances, medium hardwood floors, with island, brown floor, black benchtop and vaulted.
Large eclectic l-shaped eat-in kitchen in Raleigh with an undermount sink, shaker cabinets, white cabinets, wood benchtops, white splashback, porcelain splashback, stainless steel appliances, medium hardwood floors, with island, brown floor, black benchtop and vaulted.
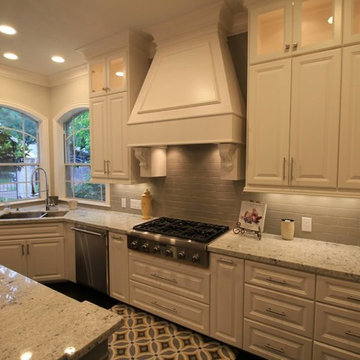
Designed by: Studio H +H Architects
Built by: John Bice Custom Woodwork & Trim
This is an example of a large modern u-shaped eat-in kitchen in Houston with with island, an undermount sink, raised-panel cabinets, white cabinets, granite benchtops, grey splashback, stainless steel appliances, vinyl floors, multi-coloured floor, multi-coloured benchtop, vaulted and subway tile splashback.
This is an example of a large modern u-shaped eat-in kitchen in Houston with with island, an undermount sink, raised-panel cabinets, white cabinets, granite benchtops, grey splashback, stainless steel appliances, vinyl floors, multi-coloured floor, multi-coloured benchtop, vaulted and subway tile splashback.
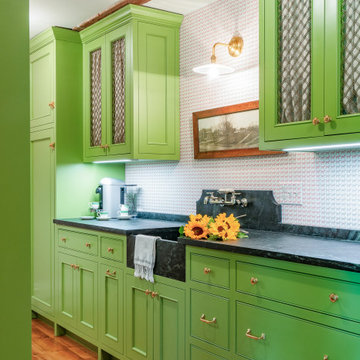
This 1790 farmhouse had received an addition to the historic ell in the 1970s, with a more recent renovation encompassing the kitchen and adding a small mudroom & laundry room in the ’90s. Unfortunately, as happens all too often, it had been done in a way that was architecturally inappropriate style of the home.
We worked within the available footprint to create “layers of implied time,” reinstating stylistic integrity and un-muddling the mistakes of more recent renovations.
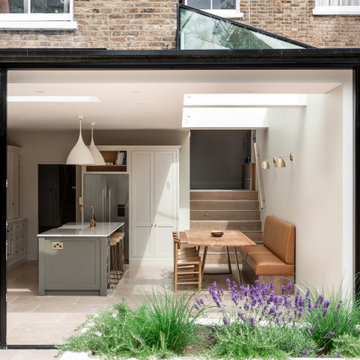
A view from the garden
Design ideas for a large transitional single-wall open plan kitchen in London with a drop-in sink, shaker cabinets, light wood cabinets, marble benchtops, white splashback, marble splashback, black appliances, limestone floors, with island, beige floor, white benchtop and vaulted.
Design ideas for a large transitional single-wall open plan kitchen in London with a drop-in sink, shaker cabinets, light wood cabinets, marble benchtops, white splashback, marble splashback, black appliances, limestone floors, with island, beige floor, white benchtop and vaulted.
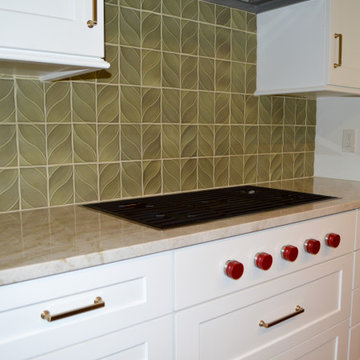
Large transitional eat-in kitchen in Cleveland with an undermount sink, white cabinets, granite benchtops, green splashback, stainless steel appliances, medium hardwood floors, with island, brown floor and vaulted.
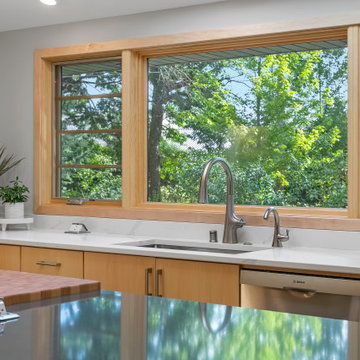
Midcentury u-shaped kitchen in Minneapolis with flat-panel cabinets, light wood cabinets, quartz benchtops, white splashback, engineered quartz splashback, panelled appliances, light hardwood floors, with island, grey benchtop and vaulted.
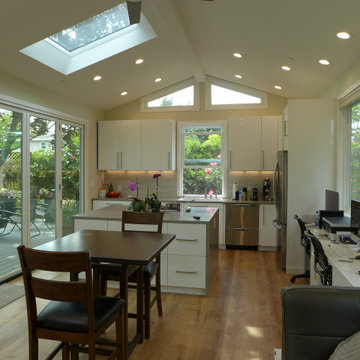
Design ideas for a mid-sized tropical l-shaped open plan kitchen in San Francisco with light hardwood floors, brown floor, vaulted, a drop-in sink, flat-panel cabinets, white cabinets, quartz benchtops, grey splashback, porcelain splashback, stainless steel appliances, with island and grey benchtop.
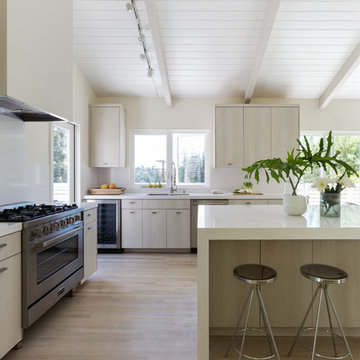
Photo of a mid-sized beach style l-shaped eat-in kitchen in Boston with an undermount sink, flat-panel cabinets, light wood cabinets, stainless steel appliances, light hardwood floors, with island, beige floor, white benchtop, quartzite benchtops and vaulted.
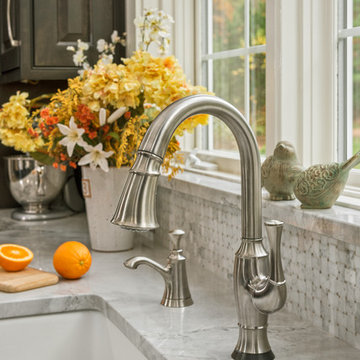
This large, stunning black and white kitchen has built in appliances, a custom wood hood and dark wood stained cabinetry topped by wicked white quartzite. The expansive space with large island and bar area for entertaining, opens up to the family room and is the perfect combination of traditional and transitional kitchen design.
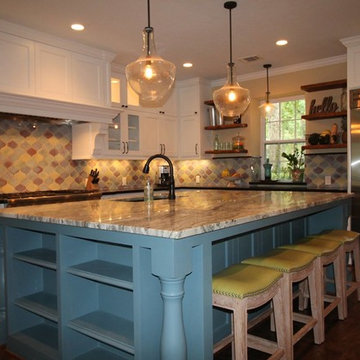
Designed by: Studio H +H Architects
Built by: John Bice Custom Woodwork & Trim
Photo of a large modern eat-in kitchen in Houston with with island, an undermount sink, white cabinets, multi-coloured splashback, ceramic splashback, stainless steel appliances, medium hardwood floors, multi-coloured benchtop, vaulted, brown floor and shaker cabinets.
Photo of a large modern eat-in kitchen in Houston with with island, an undermount sink, white cabinets, multi-coloured splashback, ceramic splashback, stainless steel appliances, medium hardwood floors, multi-coloured benchtop, vaulted, brown floor and shaker cabinets.
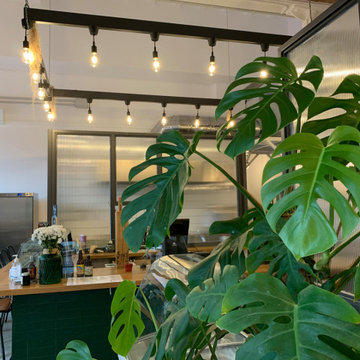
This is an example of a small scandinavian u-shaped eat-in kitchen in Other with an integrated sink, open cabinets, wood benchtops, white splashback, stainless steel appliances, a peninsula, grey floor, brown benchtop and vaulted.
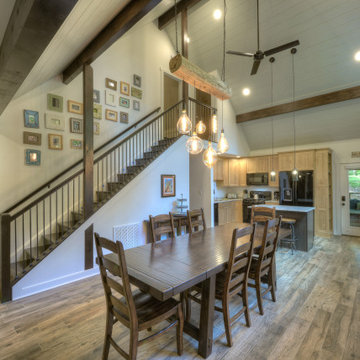
Small country l-shaped eat-in kitchen in Richmond with an undermount sink, beaded inset cabinets, light wood cabinets, granite benchtops, black appliances, ceramic floors, with island, brown floor, beige benchtop and vaulted.
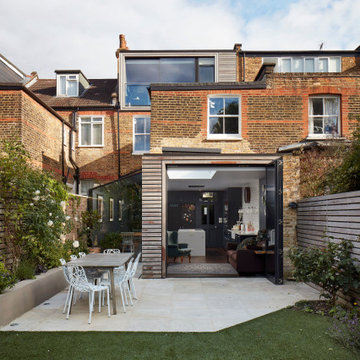
Lincoln Road is our renovation and extension of a Victorian house in East Finchley, North London. It was driven by the will and enthusiasm of the owners, Ed and Elena, who's desire for a stylish and contemporary family home kept the project focused on achieving their goals.
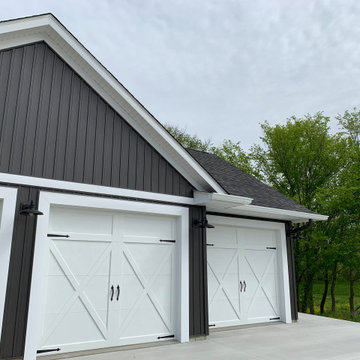
New farmhouse built on family property in rural Illinois. Kitchen features Koch Cabinetry in Ivory paint and Hickory Stone island. Cambria Quartz counters in Skara Brae design and KicthenAid appliances also featured. Design and materials by Village Home Stores for Bagby Contruction.
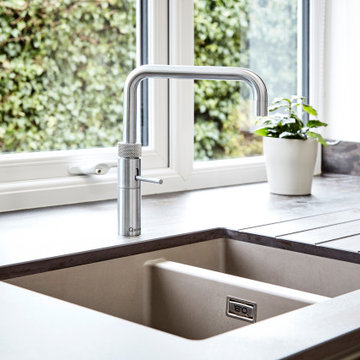
Neutral but BOLD
This bungalow renovation really shows off the beautiful vaulted ceiling details.
Whilst the kitchen is very neutral, the client has brought it to life with pops of Bold colour around the whole room.
The kitchen is a German Handle-less kitchen. Cashmere Gloss fronts with Trilium Dekton worktops. The design features a tall bank of Siemens StudioLine appliances and a 2in1 induction downdraft extractor on the island.
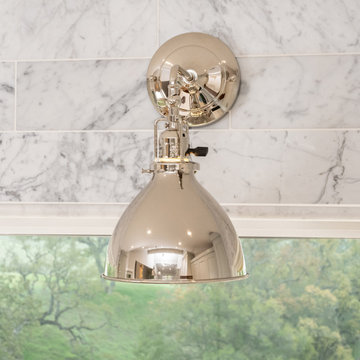
Classic kitchen remodel featuring a walnut island & hood, Carrara marble backsplash with Quartz marble countertops and gray cabinets. Accented with polished nickel fixtures.
Green Kitchen with Vaulted Design Ideas
2