Green Kitchen with Vaulted Design Ideas
Sort by:Popular Today
61 - 80 of 103 photos
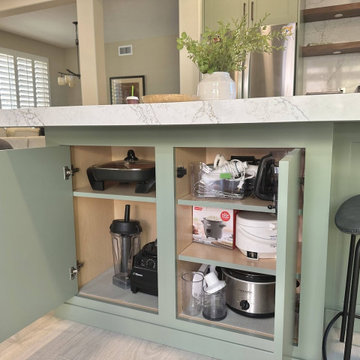
Design Build Modern transitional Custom Kitchen Remodel with Green cabinets in the city of Tustin, Orange County, California
This is an example of a mid-sized transitional galley kitchen pantry in Orange County with an undermount sink, shaker cabinets, green cabinets, laminate benchtops, white splashback, stainless steel appliances, ceramic floors, with island, multi-coloured floor, white benchtop and vaulted.
This is an example of a mid-sized transitional galley kitchen pantry in Orange County with an undermount sink, shaker cabinets, green cabinets, laminate benchtops, white splashback, stainless steel appliances, ceramic floors, with island, multi-coloured floor, white benchtop and vaulted.
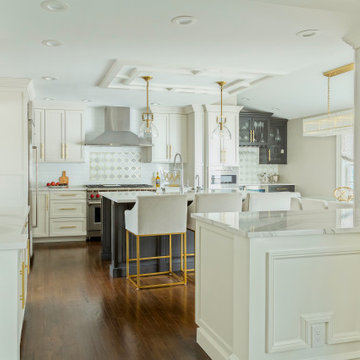
This was a major remodel that turned out stunning. Two -toned cabinets with gold accents. Wet bar and dining area off to the right of the kitchen. Additional coffee bar and pantry section created more storage options for the client. Finally, the island with the waterfall edge and stainless steel appliances pulled it all together.
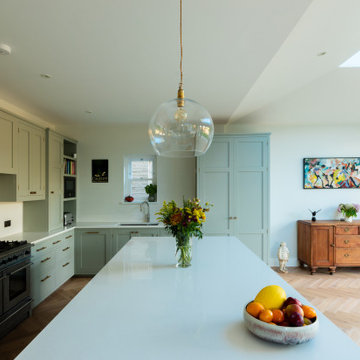
This is an example of a large traditional l-shaped open plan kitchen in London with an integrated sink, shaker cabinets, green cabinets, quartzite benchtops, white splashback, glass sheet splashback, stainless steel appliances, medium hardwood floors, with island, brown floor, white benchtop and vaulted.
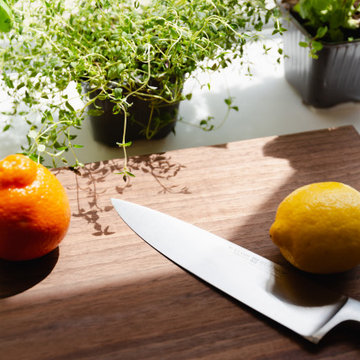
The morning light spills in onto the prep counter.
Design ideas for a large beach style open plan kitchen in Charleston with a single-bowl sink, recessed-panel cabinets, white cabinets, marble benchtops, blue splashback, ceramic splashback, stainless steel appliances, vinyl floors, with island, brown floor, white benchtop and vaulted.
Design ideas for a large beach style open plan kitchen in Charleston with a single-bowl sink, recessed-panel cabinets, white cabinets, marble benchtops, blue splashback, ceramic splashback, stainless steel appliances, vinyl floors, with island, brown floor, white benchtop and vaulted.
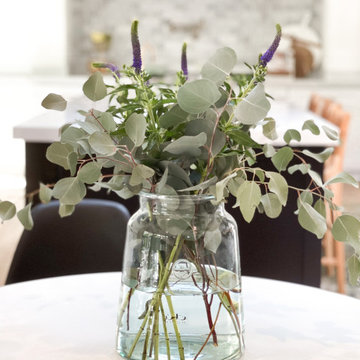
Created and open space plan by taking down 3 wall and pitching the ceiling. Designed range wall as focal point. Warmed up space with finishing touches like the barstools, antique rug and decor.
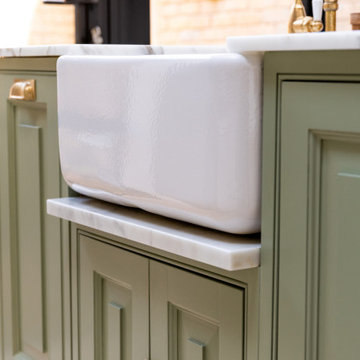
Working very closely with our clients in Brunswick Quay, London, our talented team have designed and executed beautifully a handmade kitchen that flows on two floors, in our Traditional shaker style. One part is the existing home and the other is a stunning extension that has been extended out into the garden. A single galley layout lies and a compact kitchen island, designed in an L-shape with an overhang for a cute little seating area. The island is fully completed with plenty of storage, the main sink area, a generous prep area and a divine towel rail in a matching finish to the rest of the fixtures and fittings. We mirrored bi-fold doors and glazed fronted cabinets with full-height centre cabinetry to create a stunning backdrop of storage.
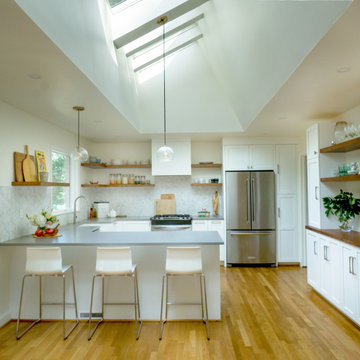
This kitchen and dining room renovation was designed to combine the previously separated rooms and further unify the spaces by adding an 18’ wide skylight shaft. The skylights bring in natural light and views that establish the kitchen as the new center of the home.
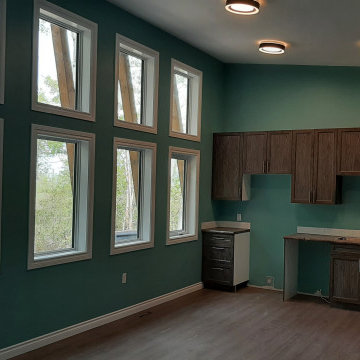
Photo of a small midcentury l-shaped eat-in kitchen in Other with shaker cabinets, brown cabinets, laminate benchtops, vinyl floors, no island, grey floor, brown benchtop and vaulted.
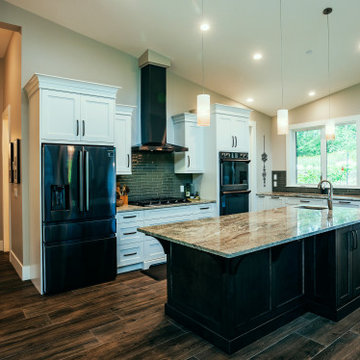
Photo by Brice Ferre.
Mission Grand - CHBA FV 2021 Finalist Best Custom Home
Inspiration for an expansive country l-shaped open plan kitchen in Vancouver with an undermount sink, shaker cabinets, dark wood cabinets, quartz benchtops, grey splashback, glass tile splashback, stainless steel appliances, medium hardwood floors, with island, brown floor, multi-coloured benchtop and vaulted.
Inspiration for an expansive country l-shaped open plan kitchen in Vancouver with an undermount sink, shaker cabinets, dark wood cabinets, quartz benchtops, grey splashback, glass tile splashback, stainless steel appliances, medium hardwood floors, with island, brown floor, multi-coloured benchtop and vaulted.
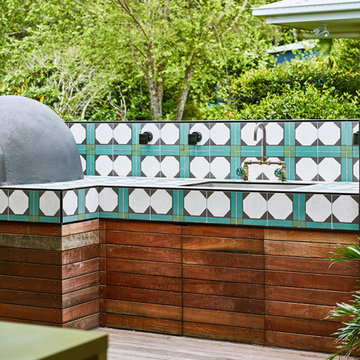
Inspiration for a large contemporary l-shaped eat-in kitchen in Brisbane with a double-bowl sink, glass-front cabinets, white cabinets, quartz benchtops, beige splashback, ceramic splashback, stainless steel appliances, ceramic floors, with island, beige floor and vaulted.
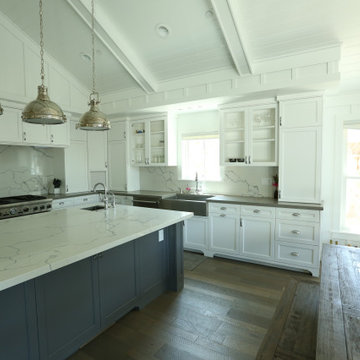
Step into this farmhouse kitchen, where classic meets contemporary. The elegant, white cabinetry that lines the kitchen's perimeter creates an atmosphere of pristine simplicity. In the center of the room, an island adorned with soft, powder blue cabinets captures your attention, adding a delightful touch of color.
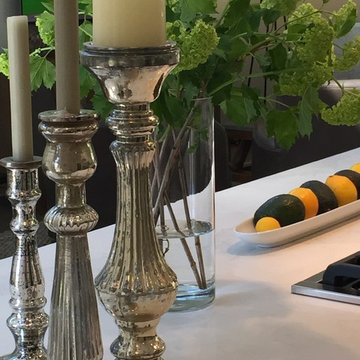
This is an example of a mid-sized country u-shaped open plan kitchen in San Francisco with a farmhouse sink, shaker cabinets, white cabinets, medium hardwood floors, with island, quartz benchtops, white splashback, engineered quartz splashback, stainless steel appliances, grey floor, white benchtop and vaulted.
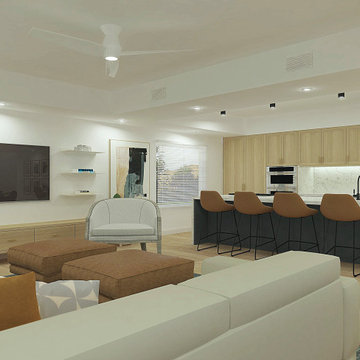
New Kitchen remodel with beautiful white oak and solid lacquer cabinetry. Large kitchen island and countertops in luxurious white caesarstone quartz.
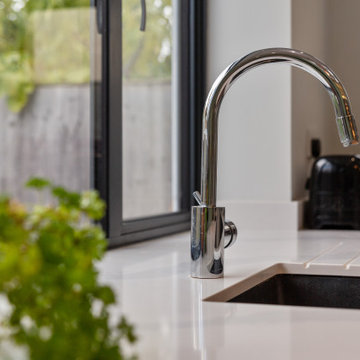
Here we have some great images from a ground floor extension and interior we completed over in North West London. The kitchen formed part of a full ground floor renovation and extension, with the kitchen being doubled in size and combined with a dining table leading to the out door area. At the end of the room the media unit was built bespoke to include a lounge area making the kitchen a complete family room for entertaining and relaxing in. Another room in the North west London ground floor renovation is this cosy living room, the bespoke storage unit built into the dividing wall between this room and the kitchen allows for an array of books and curios to be displayed and made a feature of. Coupled with the concealed units dispersed across the unit, the gloss white painted finish allows the vibrant blue paint and displayed objects to become the focus. Finished with beautiful tanned leather couches and LED lighting to make the room comfortable for reading and socialising.
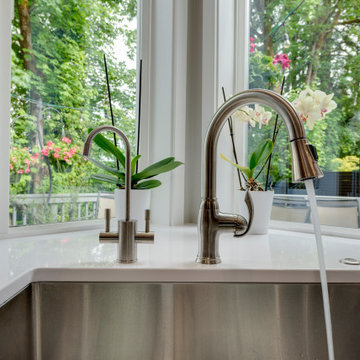
Custom designed kitchen light above the island. Hand crafted light and cabinetry with appliance garage and sliding drawers. Custom partitians in drawers for spices, pan lids, knives, etc...
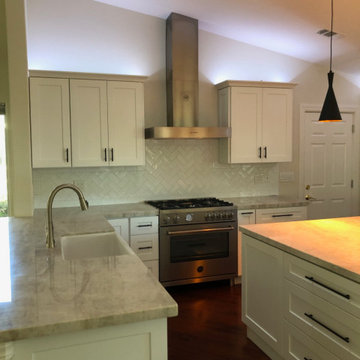
Enjoyed working with this couple to create this amazing modern kitchen in Livermore, CA
Modern u-shaped open plan kitchen in San Francisco with a drop-in sink, raised-panel cabinets, white cabinets, quartzite benchtops, white splashback, stainless steel appliances, multiple islands, brown floor, grey benchtop and vaulted.
Modern u-shaped open plan kitchen in San Francisco with a drop-in sink, raised-panel cabinets, white cabinets, quartzite benchtops, white splashback, stainless steel appliances, multiple islands, brown floor, grey benchtop and vaulted.
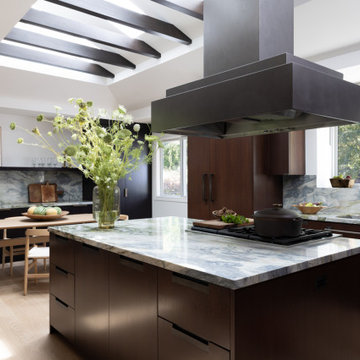
For the kitchen, we chose a quartzite countertop and backsplash for its durability and stunning blue-green colors and movement. This stone paired perfectly with the sleek, dark stained rift-cut oak modern cabinets and bronze, edge-mount hardware. The white oak hardwood flooring and vaulted ceiling with skylights keeps the space light and bright. Other features include a custom metal hood, stainless steel plumbing, panel ready appliances, solid bronze hardware, and full pantry cabinets with organizer inserts.
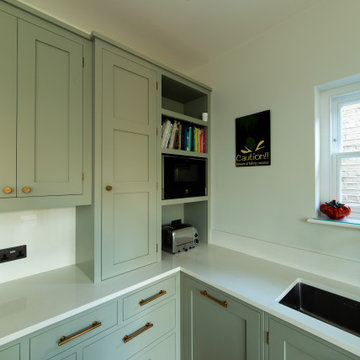
Photo of a mid-sized traditional l-shaped open plan kitchen in London with an integrated sink, shaker cabinets, green cabinets, quartzite benchtops, white splashback, glass sheet splashback, stainless steel appliances, medium hardwood floors, with island, brown floor, white benchtop and vaulted.
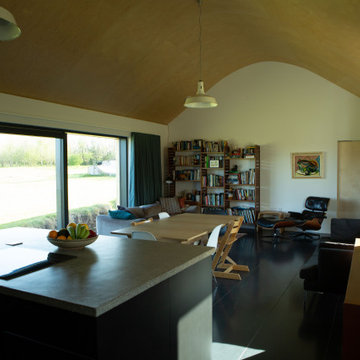
Large contemporary open plan kitchen in Devon with concrete benchtops, dark hardwood floors and vaulted.
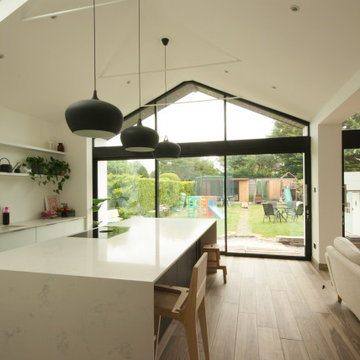
Photo of a mid-sized contemporary l-shaped eat-in kitchen in London with quartzite benchtops, porcelain floors, with island, multi-coloured benchtop and vaulted.
Green Kitchen with Vaulted Design Ideas
4