Green Kitchen with Wallpaper Design Ideas
Refine by:
Budget
Sort by:Popular Today
21 - 31 of 31 photos
Item 1 of 3
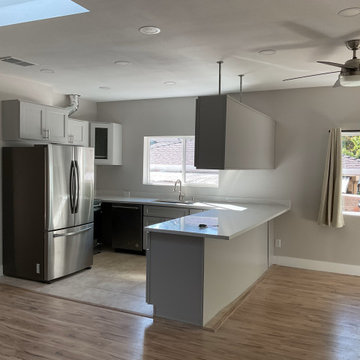
U-shape makes the workflow in the kitchen quick and easy. Additional ceiling hung cabinetry provides sufficient storage space. Muted colours lend an understated elegance and spaciousness to the kitchen.
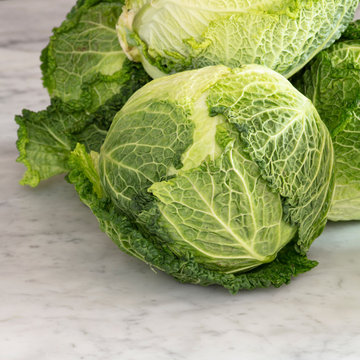
Clean lined contemporary black and marble family kitchen designed to integrate perfectly into this Victorian room. Part of a larger renovation project by David Blaikie architects that included a small extension. The velvet touch nano technology HPL laminate doors help to make this both stylish and family friendly. Hand crafted table by Black Box furniture.
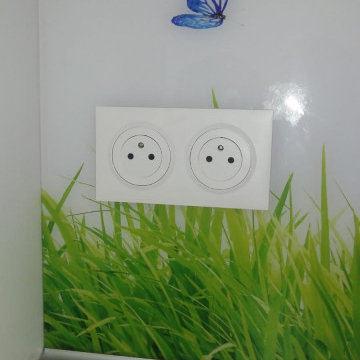
Cuisine ouverte blanche et florale.
This is an example of a mid-sized country l-shaped open plan kitchen in Paris with an undermount sink, wood benchtops, panelled appliances, cement tiles, no island, beige floor, brown benchtop and wallpaper.
This is an example of a mid-sized country l-shaped open plan kitchen in Paris with an undermount sink, wood benchtops, panelled appliances, cement tiles, no island, beige floor, brown benchtop and wallpaper.
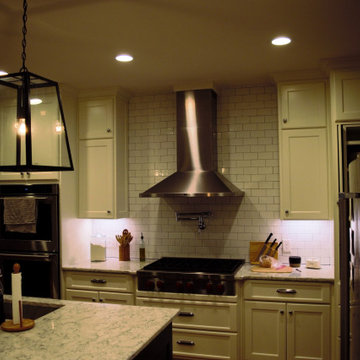
Design ideas for a mid-sized kitchen in Atlanta with a drop-in sink, shaker cabinets, white cabinets, granite benchtops, white splashback, stone tile splashback, stainless steel appliances, medium hardwood floors, with island, brown floor, white benchtop and wallpaper.
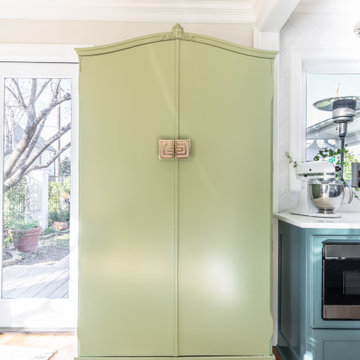
a non-functional 1940's galley kitchen, renovated with new cabinets, appliances, including a microwave drawer and a separate coffe bar to save space and give the small kitchen area an open feel. The owner chose bold colors and wall treatments tomake the space standout
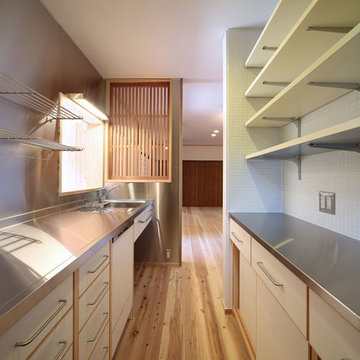
キッチン/その先にリビング・和室を眺める
Photo by:ジェ二イクス 佐藤二郎
This is an example of a mid-sized scandinavian galley separate kitchen in Other with an integrated sink, open cabinets, white cabinets, stainless steel benchtops, stainless steel appliances, light hardwood floors, beige floor, beige benchtop, no island, wallpaper and metallic splashback.
This is an example of a mid-sized scandinavian galley separate kitchen in Other with an integrated sink, open cabinets, white cabinets, stainless steel benchtops, stainless steel appliances, light hardwood floors, beige floor, beige benchtop, no island, wallpaper and metallic splashback.
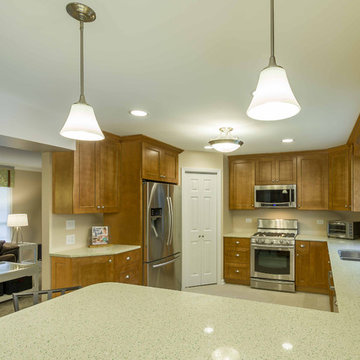
This home had plenty of square footage, but in all the wrong places. The old opening between the dining and living rooms was filled in, and the kitchen relocated into the former dining room, allowing for a large opening between the new kitchen / breakfast room with the existing living room. The kitchen relocation, in the corner of the far end of the house, allowed for cabinets on 3 walls, with a 4th side of peninsula. The long exterior wall, formerly kitchen cabinets, was replaced with a full wall of glass sliding doors to the back deck adjacent to the new breakfast / dining space. Rubbed wood cabinets were installed throughout the kitchen as well as at the desk workstation and buffet storage.
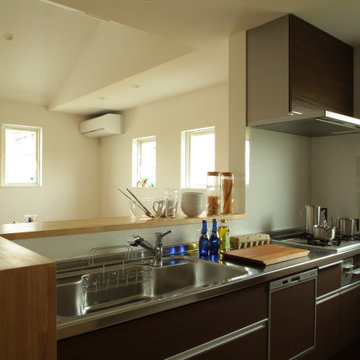
Modern single-wall open plan kitchen in Other with an integrated sink, stainless steel benchtops, white splashback, light hardwood floors, beige floor and wallpaper.
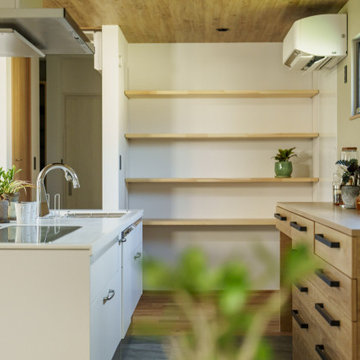
ダイニングを隠れ家っぽいヌックにしたい。
土間付きの広々大きいリビングがほしい。
テレワークもできる書斎をつくりたい。
全部暖める最高級薪ストーブ「スキャンサーム」。
無垢フローリングは節の少ないオークフロアを。
家族みんなで動線を考え、快適な間取りに。
沢山の理想を詰め込み、たったひとつ建築計画を考えました。
そして、家族の想いがまたひとつカタチになりました。
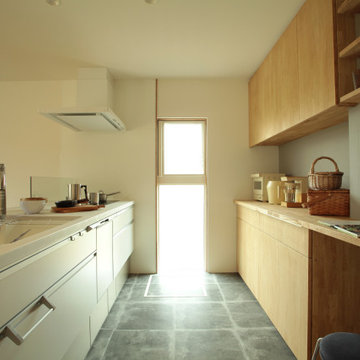
This is an example of a modern single-wall open plan kitchen in Other with an integrated sink, light wood cabinets, solid surface benchtops, white splashback, vinyl floors, grey floor, white benchtop and wallpaper.
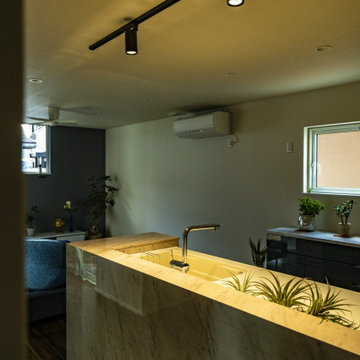
ナチュラル、自然素材のインテリアは苦手。
洗練されたシックなデザインにしたい。
ブラックの大判タイルや大理石のアクセント。
それぞれ部屋にも可変性のあるプランを考え。
家族のためだけの動線を考え、たったひとつ間取りにたどり着いた。
快適に暮らせるように断熱窓もトリプルガラスで覆った。
そんな理想を取り入れた建築計画を一緒に考えました。
そして、家族の想いがまたひとつカタチになりました。
外皮平均熱貫流率(UA値) : 0.42W/m2・K
気密測定隙間相当面積(C値):1.00cm2/m2
断熱等性能等級 : 等級[4]
一次エネルギー消費量等級 : 等級[5]
耐震等級 : 等級[3]
構造計算:許容応力度計算
仕様:
長期優良住宅認定
山形市産材利用拡大促進事業
やまがた健康住宅認定
山形の家づくり利子補給(寒さ対策・断熱化型)
家族構成:30代夫婦
施工面積:122.55 ㎡ ( 37.07 坪)
竣工:2020年12月
Green Kitchen with Wallpaper Design Ideas
2