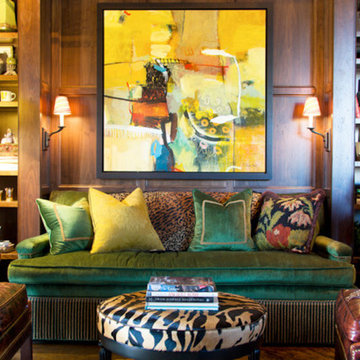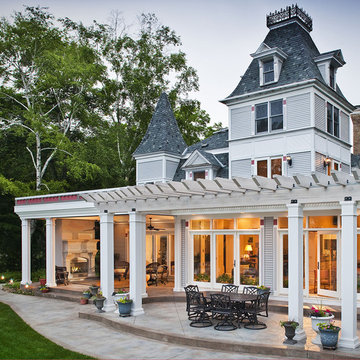Green Living Design Ideas
Refine by:
Budget
Sort by:Popular Today
81 - 100 of 937 photos
Item 1 of 3
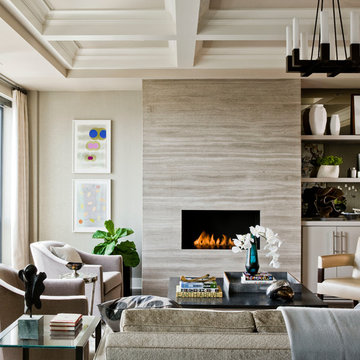
Photography by Michael J. Lee
Large transitional formal open concept living room in Boston with beige walls, a ribbon fireplace, medium hardwood floors, a stone fireplace surround, no tv, brown floor and recessed.
Large transitional formal open concept living room in Boston with beige walls, a ribbon fireplace, medium hardwood floors, a stone fireplace surround, no tv, brown floor and recessed.
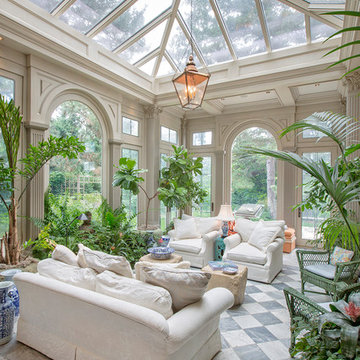
Inspiration for a large traditional sunroom in Omaha with marble floors.
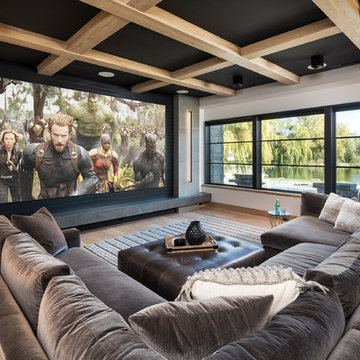
Landmark Photography
This is an example of a large contemporary open concept home theatre in Other with white walls, medium hardwood floors, a projector screen and brown floor.
This is an example of a large contemporary open concept home theatre in Other with white walls, medium hardwood floors, a projector screen and brown floor.
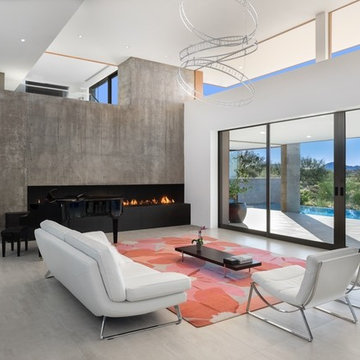
This is an example of a large formal open concept living room in Phoenix with white walls, a ribbon fireplace, a concrete fireplace surround, no tv, concrete floors and grey floor.

Fresh and inviting family room area in great room.
Photo of a large traditional open concept family room in Chicago with yellow walls, dark hardwood floors, a standard fireplace, a stone fireplace surround, a wall-mounted tv, brown floor and decorative wall panelling.
Photo of a large traditional open concept family room in Chicago with yellow walls, dark hardwood floors, a standard fireplace, a stone fireplace surround, a wall-mounted tv, brown floor and decorative wall panelling.

Sala da pranzo accanto alla cucina con pareti facciavista
Photo of a large mediterranean living room in Florence with yellow walls, brick floors, red floor and vaulted.
Photo of a large mediterranean living room in Florence with yellow walls, brick floors, red floor and vaulted.

Inspiration for a large traditional sunroom in Chicago with travertine floors, a standard fireplace, a stone fireplace surround, a standard ceiling and beige floor.
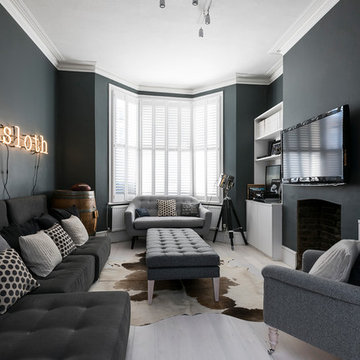
The dark, blue-grey walls and stylish complementing furniture is almost paradoxically lit up by the huge bey window, creating a cozy living room atmosphere which, when mixed with the wall-mounted neon sign and other decorative pieces comes off as edgy, without loosing it's previous appeal.

The family room, including the kitchen and breakfast area, features stunning indirect lighting, a fire feature, stacked stone wall, art shelves and a comfortable place to relax and watch TV.
Photography: Mark Boisclair

Gacek Design Group - City Living on the Hudson - Living space; Halkin Mason Photography, LLC
Design ideas for a contemporary open concept living room in New York with green walls, dark hardwood floors and black floor.
Design ideas for a contemporary open concept living room in New York with green walls, dark hardwood floors and black floor.
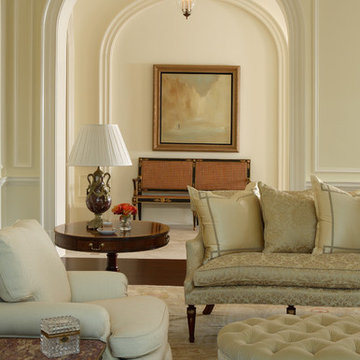
Interiors by Christy Dillard Kratzer, Architecture by Harrison Design Associates, Photography by Chris Little of Little and Associate.
This is an example of a traditional living room in Atlanta with dark hardwood floors.
This is an example of a traditional living room in Atlanta with dark hardwood floors.
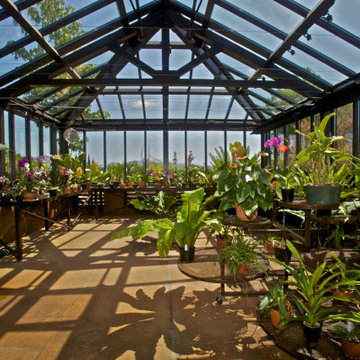
This orchid house offers several different glazing options to maximize orchid growth with UV filters and an automatic shade cloth system.
This is an example of a contemporary sunroom in Sacramento.
This is an example of a contemporary sunroom in Sacramento.
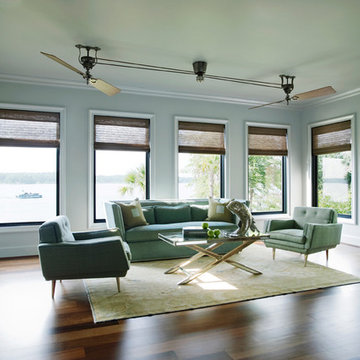
This home’s color palette continues in this sitting room, with an aqua pearlescent metallic trim setting the tone for its bright feel. Featuring metallic silver columns, an Oushak rug, ipe hardwood flooring, a pulley style ceiling fan and woven wood blinds, the room incorporates gentle pops of turquoise throughout. At the room’s heart is its mirrored cocktail table, mid-century chairs and sofa upholstered in aqua blue. The final detail is a vintage silver metallic fish accessory.
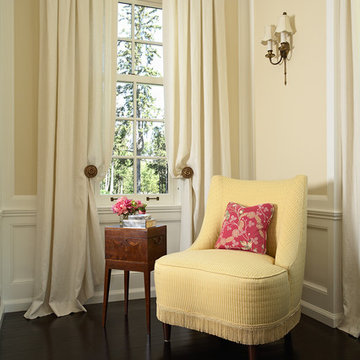
Architect: Cook Architectural Design Studio
General Contractor: Erotas Building Corp
Photo Credit: Susan Gilmore Photography
Mid-sized traditional living room in Minneapolis with white walls and dark hardwood floors.
Mid-sized traditional living room in Minneapolis with white walls and dark hardwood floors.
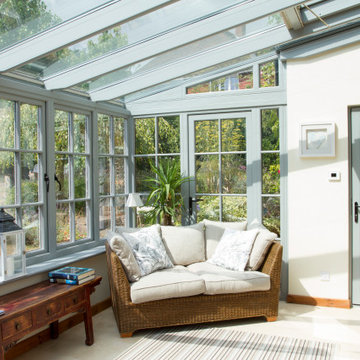
Inside the conservatory is a light and airy room, with our temperature control New Generation Glass installed throughout, to keep the temperature comfortable whatever the weather. The inside has been tastefully decorated with a combination of bare stone where the original external wall connects to the new room, and magnolia paint for the new internal and dwarf walls. The customer chose to include a timber glass panelled door between the conservatory and the property to match the style of the conservatory, which still allows light through while closing the conservatory off from the main home when required. The installation of natural coloured stone tiles helps to keep the room cool in summer while being practical for muddy feet and paws! The addition of a natural striped rug and rattan furniture creates a homely and inviting environment in which to relax, entertain and enjoy the garden and flowering blooms.
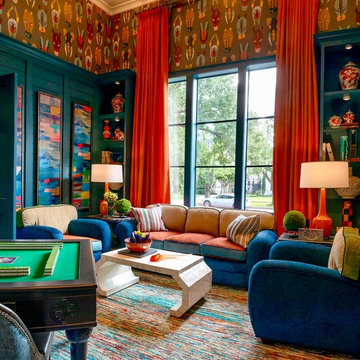
Mahjong Game Room with Wet Bar
Mid-sized transitional family room in Houston with carpet, multi-coloured floor, a home bar and multi-coloured walls.
Mid-sized transitional family room in Houston with carpet, multi-coloured floor, a home bar and multi-coloured walls.
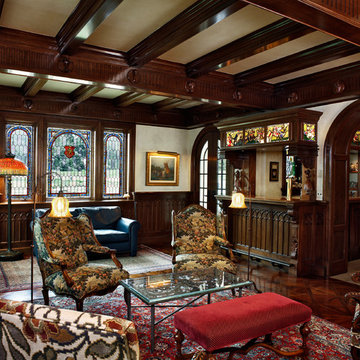
Custom designed cabinets and paneling line the walls of this exquisite home library. Gothic arch motif is repeated on the cabinet door fronts. Wood parquet floor. Animal head plaques add interest to the ceiling beams. Interior furnishings specified by Leczinski Design Associates.
Ron Ruscio Photo
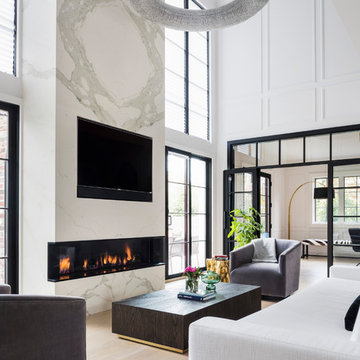
Lavish Transitional living room with soaring white geometric (octagonal) coffered ceiling and panel molding. The room is accented by black architectural glazing and door trim. The second floor landing/balcony, with glass railing, provides a great view of the two story book-matched marble ribbon fireplace.
Architect: Hierarchy Architecture + Design, PLLC
Interior Designer: JSE Interior Designs
Builder: True North
Photographer: Adam Kane Macchia
Green Living Design Ideas
5




