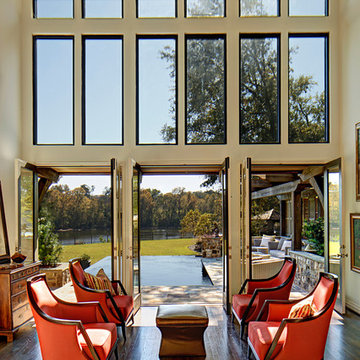Green Living Design Ideas
Refine by:
Budget
Sort by:Popular Today
1 - 20 of 48 photos
Item 1 of 3
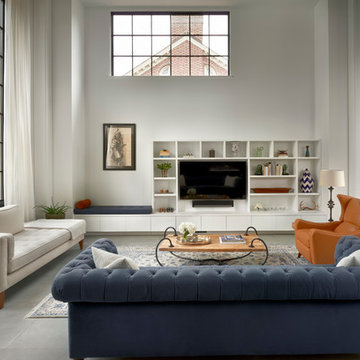
Transitional open concept family room in Chicago with white walls, porcelain floors, a standard fireplace, a stone fireplace surround and a built-in media wall.
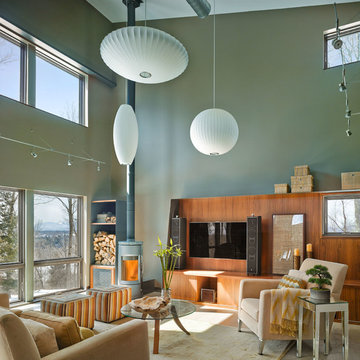
Jim Westphalen
Photo of a contemporary formal living room in Burlington with a wall-mounted tv, green walls and a wood stove.
Photo of a contemporary formal living room in Burlington with a wall-mounted tv, green walls and a wood stove.
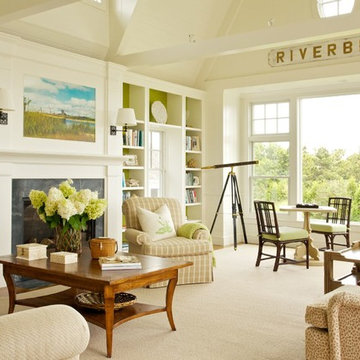
Design ideas for a beach style open concept living room in Boston with white walls, a standard fireplace and no tv.
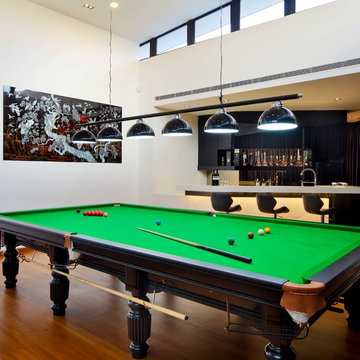
Chee Keong Photography
Photo of an asian family room in Singapore with white walls.
Photo of an asian family room in Singapore with white walls.
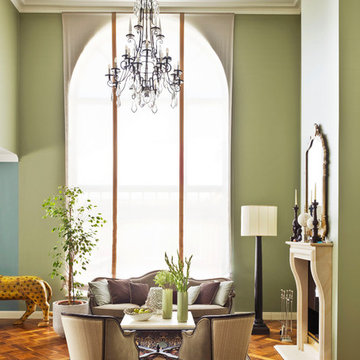
фотограф Frank Herfort, дизайнер Гаяна Оганесянц
Traditional formal open concept living room in Moscow with medium hardwood floors, a stone fireplace surround, green walls and a standard fireplace.
Traditional formal open concept living room in Moscow with medium hardwood floors, a stone fireplace surround, green walls and a standard fireplace.
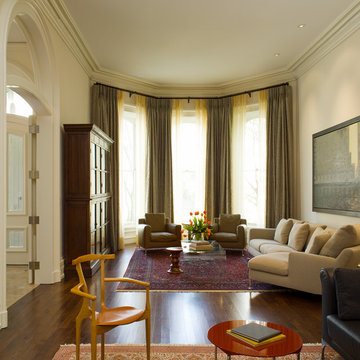
David Duncan Livingston
Design ideas for a transitional formal enclosed living room in San Francisco with beige walls and no tv.
Design ideas for a transitional formal enclosed living room in San Francisco with beige walls and no tv.
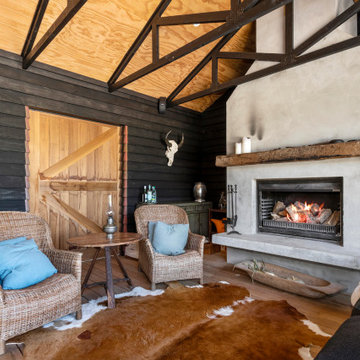
A lovely, clean finish, complemented by some great features. Kauri wall using sarking from an old villa in Parnell.
Photo of a large country sunroom in Other with medium hardwood floors, a plaster fireplace surround, a standard fireplace and brown floor.
Photo of a large country sunroom in Other with medium hardwood floors, a plaster fireplace surround, a standard fireplace and brown floor.
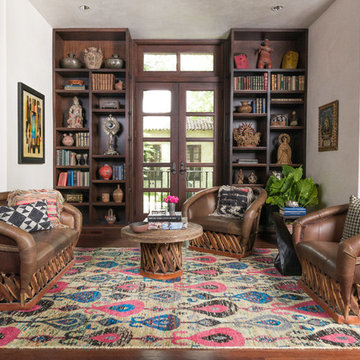
Inspiration for a mediterranean open concept living room in Dallas with white walls and medium hardwood floors.
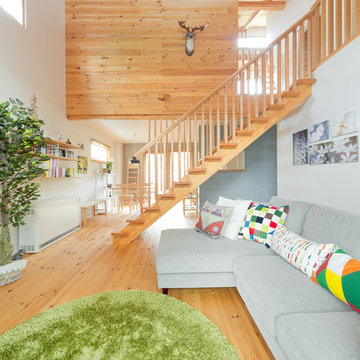
Inspiration for a scandinavian open concept living room in Other with white walls and light hardwood floors.
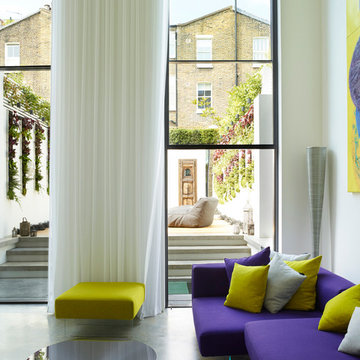
The double-height living room features aligning twin tall openings on opposite sides. On one side, these openings house structural glass electric 'guillotine' windows by Vitrocsa, which provide views of and easy access to the rear garden.
Photographer: Rachael Smith
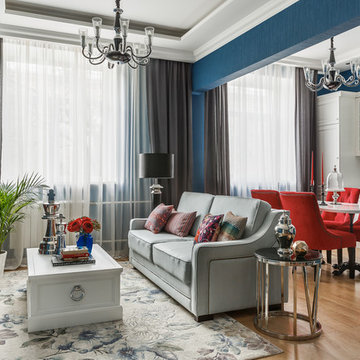
Inspiration for a transitional open concept living room in Moscow with blue walls, medium hardwood floors, a wall-mounted tv and brown floor.
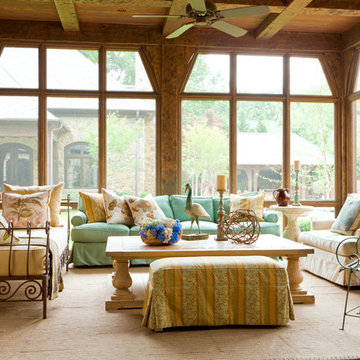
Photographer: Gordon Beall
Builder: Tom Offutt, TJO Company
Architect: Richard Foster
Design ideas for a large traditional sunroom in Baltimore with travertine floors, no fireplace, a standard ceiling and beige floor.
Design ideas for a large traditional sunroom in Baltimore with travertine floors, no fireplace, a standard ceiling and beige floor.
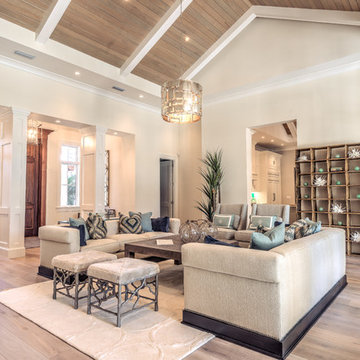
Inspiration for a large transitional formal living room in Miami with white walls, light hardwood floors and no tv.
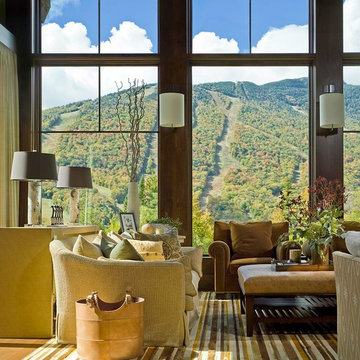
Westphalen Photography
Design ideas for a large transitional formal open concept living room in Denver.
Design ideas for a large transitional formal open concept living room in Denver.
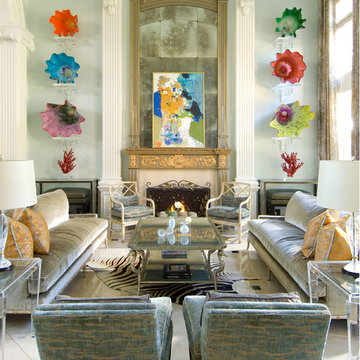
Photographer: Dan Piassick
This is an example of a large traditional formal open concept living room in Dallas with blue walls, porcelain floors and a standard fireplace.
This is an example of a large traditional formal open concept living room in Dallas with blue walls, porcelain floors and a standard fireplace.
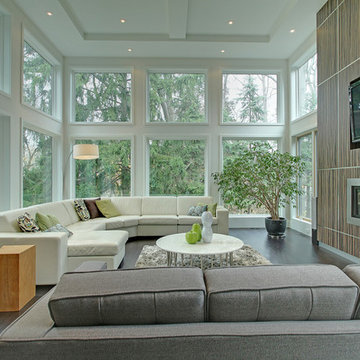
Design ideas for a mid-sized contemporary formal enclosed living room in Toronto with white walls, dark hardwood floors, a ribbon fireplace, a wall-mounted tv, a tile fireplace surround and brown floor.
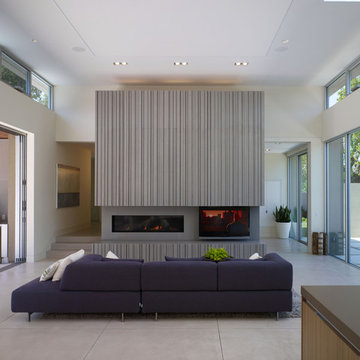
Ground up project featuring an aluminum storefront style window system that connects the interior and exterior spaces. Modern design incorporates integral color concrete floors, Boffi cabinets, two fireplaces with custom stainless steel flue covers. Other notable features include an outdoor pool, solar domestic hot water system and custom Honduran mahogany siding and front door.
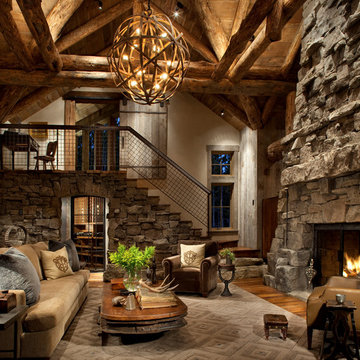
Photo of a country living room in Other with a stone fireplace surround, medium hardwood floors and a standard fireplace.
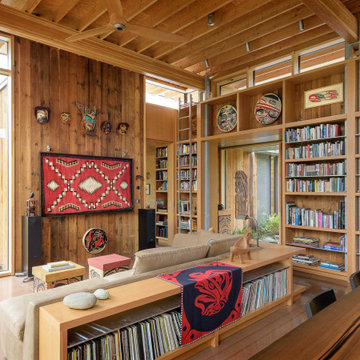
Triple-glazed windows by Unilux and reclaimed fir cladding on interior walls.
This is an example of a mid-sized contemporary open concept living room in Seattle with concrete floors, a library, brown walls, brown floor and wood walls.
This is an example of a mid-sized contemporary open concept living room in Seattle with concrete floors, a library, brown walls, brown floor and wood walls.
Green Living Design Ideas
1




