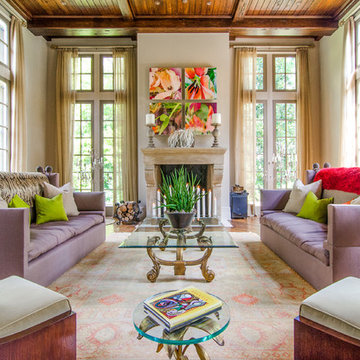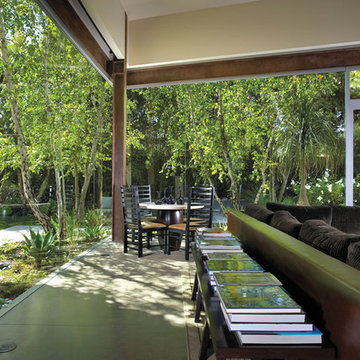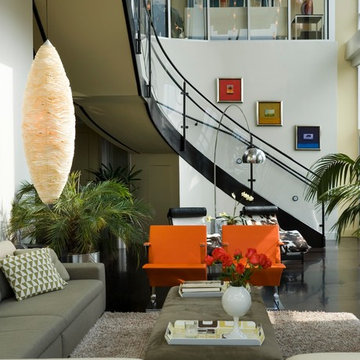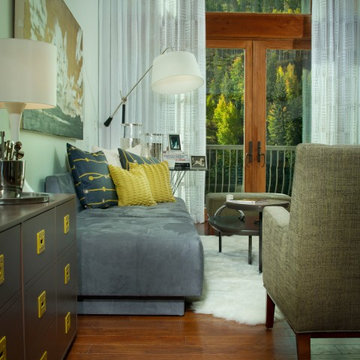Green Living Design Ideas
Refine by:
Budget
Sort by:Popular Today
21 - 40 of 48 photos
Item 1 of 3
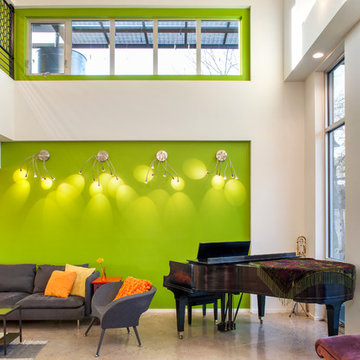
Design ideas for a contemporary living room in Austin with green walls, no fireplace and beige floor.
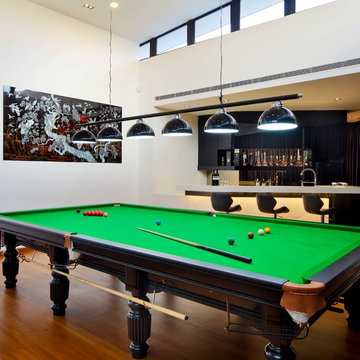
Chee Keong Photography
Photo of an asian family room in Singapore with white walls.
Photo of an asian family room in Singapore with white walls.
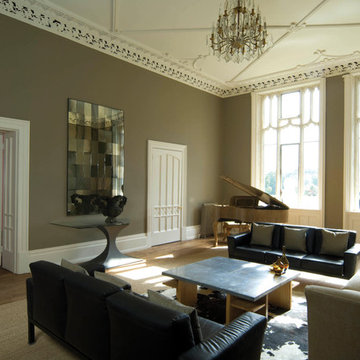
Farrow&Ball Raum- und Produktfotos
Design ideas for a large country enclosed family room in Other with beige walls, a music area and dark hardwood floors.
Design ideas for a large country enclosed family room in Other with beige walls, a music area and dark hardwood floors.
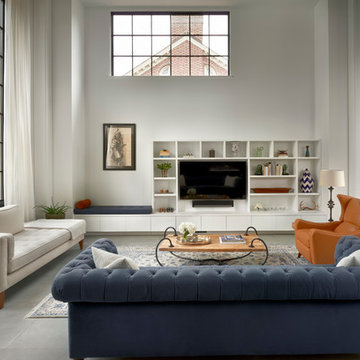
Transitional open concept family room in Chicago with white walls, porcelain floors, a standard fireplace, a stone fireplace surround and a built-in media wall.
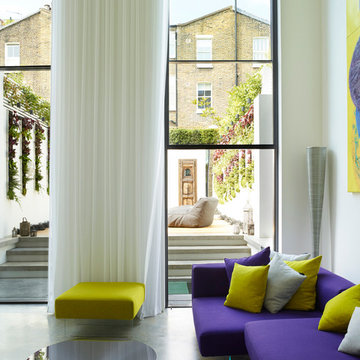
The double-height living room features aligning twin tall openings on opposite sides. On one side, these openings house structural glass electric 'guillotine' windows by Vitrocsa, which provide views of and easy access to the rear garden.
Photographer: Rachael Smith
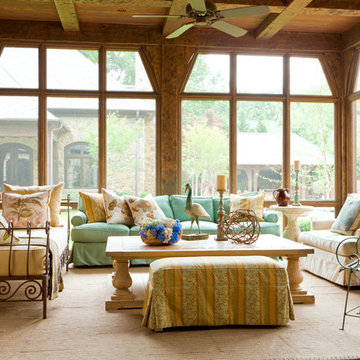
Photographer: Gordon Beall
Builder: Tom Offutt, TJO Company
Architect: Richard Foster
Design ideas for a large traditional sunroom in Baltimore with travertine floors, no fireplace, a standard ceiling and beige floor.
Design ideas for a large traditional sunroom in Baltimore with travertine floors, no fireplace, a standard ceiling and beige floor.
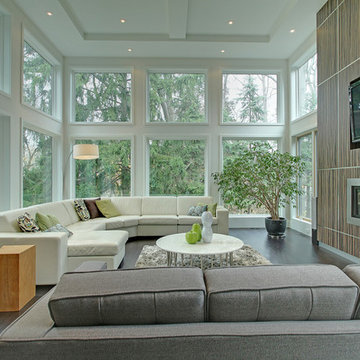
Design ideas for a mid-sized contemporary formal enclosed living room in Toronto with white walls, dark hardwood floors, a ribbon fireplace, a wall-mounted tv, a tile fireplace surround and brown floor.
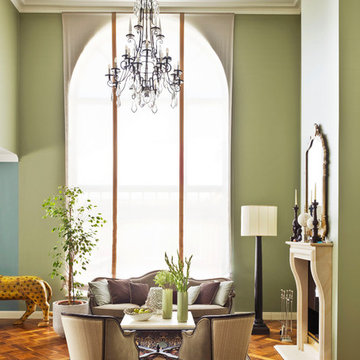
фотограф Frank Herfort, дизайнер Гаяна Оганесянц
Traditional formal open concept living room in Moscow with medium hardwood floors, a stone fireplace surround, green walls and a standard fireplace.
Traditional formal open concept living room in Moscow with medium hardwood floors, a stone fireplace surround, green walls and a standard fireplace.
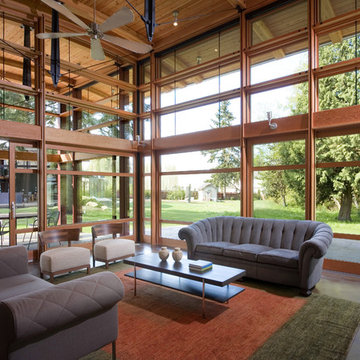
Steve Keating Photography
Design ideas for a modern living room in Seattle with concrete floors.
Design ideas for a modern living room in Seattle with concrete floors.
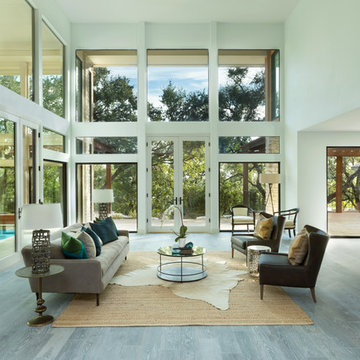
Rachel Kay
This is an example of an expansive contemporary formal open concept living room in Austin with light hardwood floors, white walls and a concealed tv.
This is an example of an expansive contemporary formal open concept living room in Austin with light hardwood floors, white walls and a concealed tv.
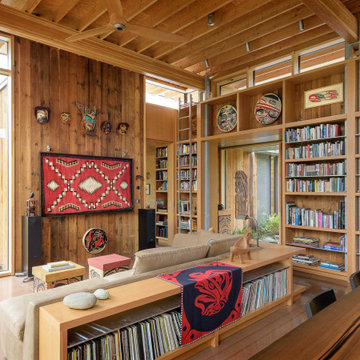
Triple-glazed windows by Unilux and reclaimed fir cladding on interior walls.
This is an example of a mid-sized contemporary open concept living room in Seattle with concrete floors, a library, brown walls, brown floor and wood walls.
This is an example of a mid-sized contemporary open concept living room in Seattle with concrete floors, a library, brown walls, brown floor and wood walls.
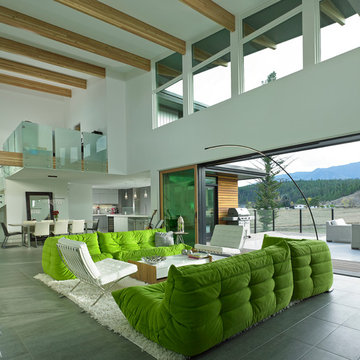
A view of the open Lift-and-Slide door from the living room.
Contemporary living room in Seattle with porcelain floors and a tile fireplace surround.
Contemporary living room in Seattle with porcelain floors and a tile fireplace surround.

Inspiration for a country open concept living room in Denver with medium hardwood floors, a standard fireplace, a stone fireplace surround, brown floor, exposed beam, vaulted and wood.
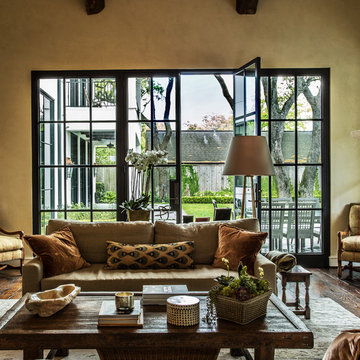
Kerry Kirk
This is an example of a transitional formal living room in Houston with beige walls and dark hardwood floors.
This is an example of a transitional formal living room in Houston with beige walls and dark hardwood floors.
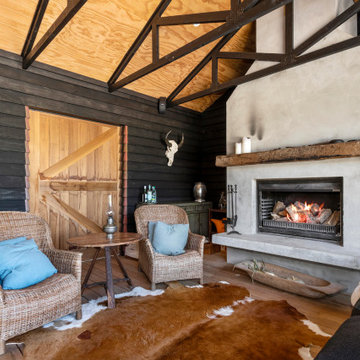
A lovely, clean finish, complemented by some great features. Kauri wall using sarking from an old villa in Parnell.
Photo of a large country sunroom in Other with medium hardwood floors, a plaster fireplace surround, a standard fireplace and brown floor.
Photo of a large country sunroom in Other with medium hardwood floors, a plaster fireplace surround, a standard fireplace and brown floor.
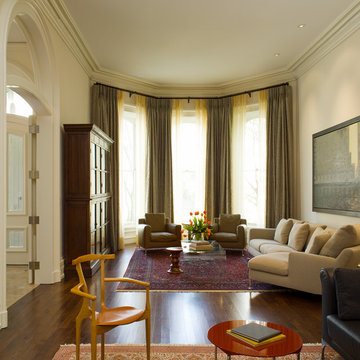
David Duncan Livingston
Design ideas for a transitional formal enclosed living room in San Francisco with beige walls and no tv.
Design ideas for a transitional formal enclosed living room in San Francisco with beige walls and no tv.
Green Living Design Ideas
2




