All Ceiling Designs Green Living Room Design Photos
Refine by:
Budget
Sort by:Popular Today
201 - 220 of 332 photos
Item 1 of 3
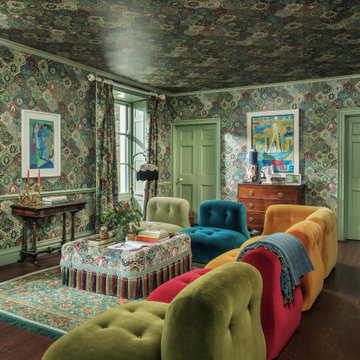
Large eclectic formal enclosed living room in Cornwall with multi-coloured walls, dark hardwood floors, a standard fireplace and wallpaper.
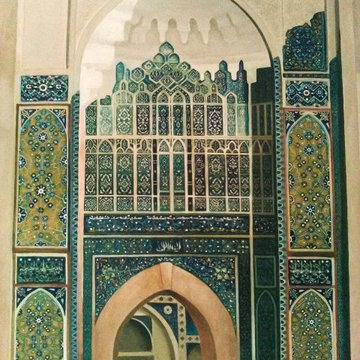
Фрагмент живописного панно с изображением ворот в мавзолей Тимура Тамерлана Гур-Эмир. 455 Х 289 см. Акриловые краски по штукатурке.
Large asian enclosed living room in Saint Petersburg with porcelain floors, white floor, exposed beam and wood walls.
Large asian enclosed living room in Saint Petersburg with porcelain floors, white floor, exposed beam and wood walls.
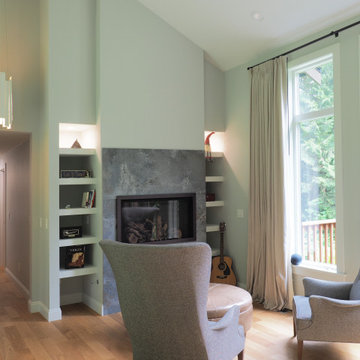
This project is a huge renovation that was done in number of steps. An original home was built through the years in three parts. The middle section (an original start of the home) was a 100 years old simple hunting shack. It was poorly built, low, and dark.
The client craved light and space, we've developed a plan to deliver by removing the original structure (leaving the wings of the building in place) and replacing it with the new. We had to remain in the original footprint. Creating an appealing roof line was a challenge since the bedroom's and kitchen's wings were not removed.
The resulting home is a delight, it is full of air and light and fits the lifestyle of the client perfectly.
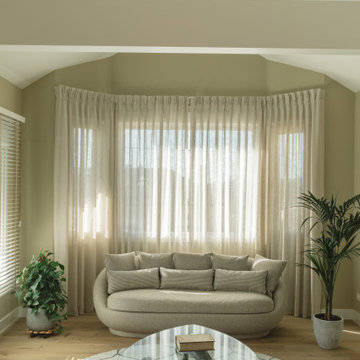
Salón con dos espacios y techo catedral con vigas vistas.
Mid-sized living room in Madrid with yellow walls, medium hardwood floors, brown floor and vaulted.
Mid-sized living room in Madrid with yellow walls, medium hardwood floors, brown floor and vaulted.
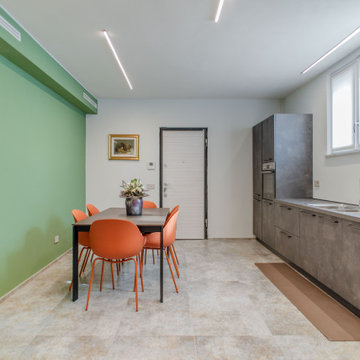
This is an example of a large modern open concept living room in Milan with a home bar, multi-coloured walls, porcelain floors, a wall-mounted tv, multi-coloured floor, recessed and wallpaper.
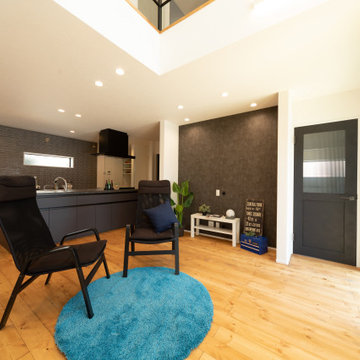
約22帖のリビングには広い吹き抜け空間があります。そこから見える内窓やスチール手摺の階段、2階ホールが素敵です。
Inspiration for an industrial open concept living room in Kobe with white walls, medium hardwood floors, a wall-mounted tv, brown floor, wallpaper and wallpaper.
Inspiration for an industrial open concept living room in Kobe with white walls, medium hardwood floors, a wall-mounted tv, brown floor, wallpaper and wallpaper.

Design ideas for a large contemporary open concept living room in San Francisco with white walls, medium hardwood floors, no fireplace, no tv, brown floor and vaulted.
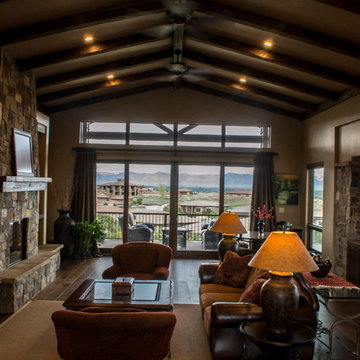
Built by Keystone Custom Builders, Inc.
Design ideas for a large transitional living room in Denver with beige walls, medium hardwood floors, a standard fireplace, a stone fireplace surround and exposed beam.
Design ideas for a large transitional living room in Denver with beige walls, medium hardwood floors, a standard fireplace, a stone fireplace surround and exposed beam.
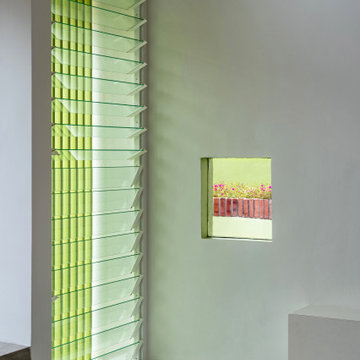
Glimpses of the architectural details and touches of green from our latest project.
Inspiration for a mid-sized asian living room in Other with white walls, terra-cotta floors, white floor, timber and brick walls.
Inspiration for a mid-sized asian living room in Other with white walls, terra-cotta floors, white floor, timber and brick walls.
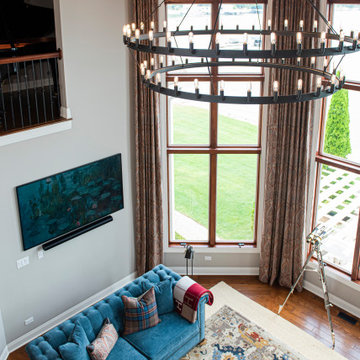
Every detail of this European villa-style home exudes a uniquely finished feel. Our design goals were to invoke a sense of travel while simultaneously cultivating a homely and inviting ambience. This project reflects our commitment to crafting spaces seamlessly blending luxury with functionality.
The living room drew its inspiration from a collection of pillows characterized by rich velvet, plaid, and paisley patterns in shades of blue and red. This design approach conveyed a British Colonial style with a touch of Ralph Lauren's distinctive flair. A blue chenille fabric was employed to upholster a tufted sofa adorned with leather and brass bridle bit accents on the sides. At the center of the room is a striking plaid ottoman, complemented by a pair of blood-red leather chairs positioned to capture a picturesque lake view. Enhancing this view are paisley drapes, which extend from floor to pine ceiling.
---
Project completed by Wendy Langston's Everything Home interior design firm, which serves Carmel, Zionsville, Fishers, Westfield, Noblesville, and Indianapolis.
For more about Everything Home, see here: https://everythinghomedesigns.com/

Photo of a mid-sized contemporary formal living room in Los Angeles with brown floor, exposed beam, white walls and light hardwood floors.
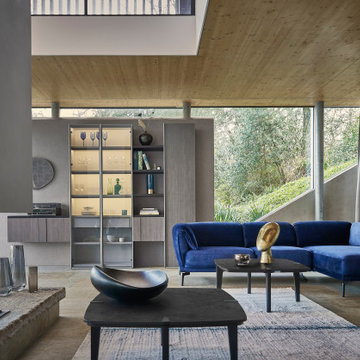
CONDOR sofa collection featuring the aesthetic of a low, modern sofa, with the ultimate comfort & modularity through its adjustable headrests and armrests.
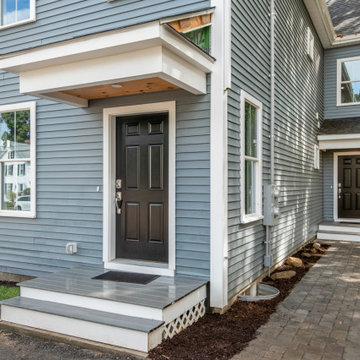
1,600 square feet of living area spread over three floors, offering 3 bedrooms and 2.5 baths. The 1st floor boasts 9’ ceilings, recessed lighting and an open floor plan. The living room and dining room flow into the kitchen that provides quartz counters, breakfast bar, under cabinet lighting, crown molding and black stainless appliances. The upstairs has two well sized bedrooms, tiled bath with private vanity area and a full laundry room. The 3rd floor features a spacious 200sq.ft. bedroom and private bath with tile shower, hardwood floors throughout. As well as extra sound-proofing, full basement as well as outdoor living space...
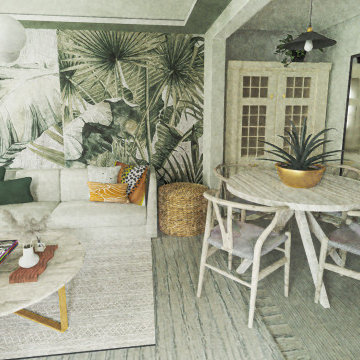
Un diseño para toda la vida.
Este diseño fue solicitado por una clienta que deseaba entregarle a su madre todas las pautas necesarias de diseño y decoración para ayudarla a equipar su casa, dándole la posibilidad de rediseñar su casa preparándose para los años venideros.
Un proyecto que tocó nuestro corazón al ver a su usuaria final emocionada de tener la oportunidad de recomenzar, esta vez a su estilo.
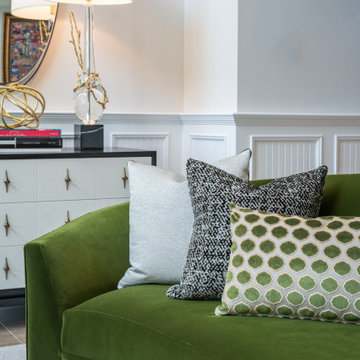
Stepping into this classic glamour dramatic foyer is a fabulous way to feel welcome at home. The color palette is timeless with a bold splash of green which adds drama to the space. Luxurious fabrics, chic furnishings and gorgeous accessories set the tone for this high end makeover which did not involve any structural renovations.
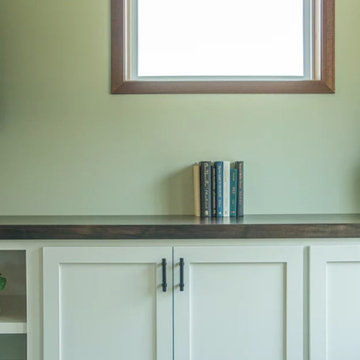
Tschida Construction and Pro Design Custom Cabinetry joined us for a 4 season sunroom addition with a basement addition to be finished at a later date. We also included a quick laundry/garage entry update with a custom made locker unit and barn door. We incorporated dark stained beams in the vaulted ceiling to match the elements in the barn door and locker wood bench top. We were able to re-use the slider door and reassemble their deck to the addition to save a ton of money.
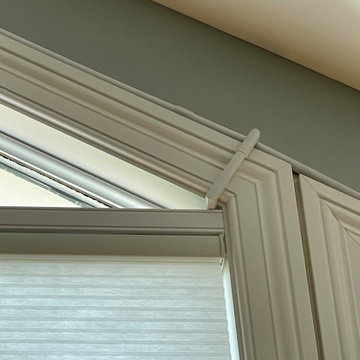
Close up to show Rollease Acmeda's Automate System
Design ideas for a large contemporary loft-style living room in Burlington with grey walls, medium hardwood floors, yellow floor and vaulted.
Design ideas for a large contemporary loft-style living room in Burlington with grey walls, medium hardwood floors, yellow floor and vaulted.
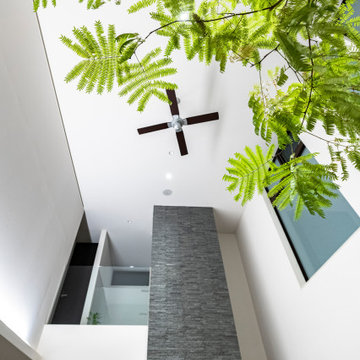
This is an example of a modern open concept living room in Fukuoka with white walls, porcelain floors, a wall-mounted tv and wallpaper.
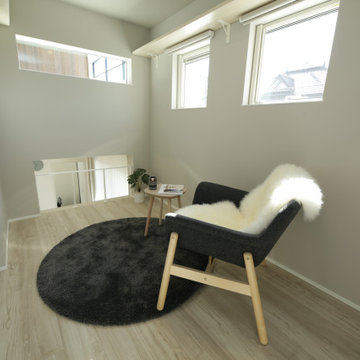
1.5階は家族が自由に使えるセカンドリビング。1階で過ごす家族との時間を共有しながら、大人は趣味や仕事を、お子さんは遊びや勉強を楽しめる。
Photo of a mid-sized modern open concept living room in Other with grey walls, carpet, grey floor, wallpaper and wallpaper.
Photo of a mid-sized modern open concept living room in Other with grey walls, carpet, grey floor, wallpaper and wallpaper.
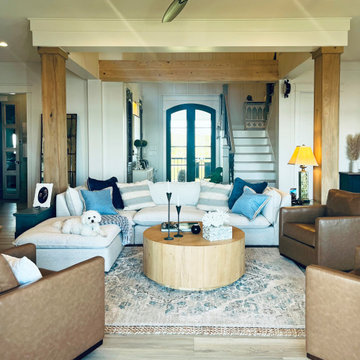
Inspiration for a beach style living room in New Orleans with laminate floors, a standard fireplace, a built-in media wall and exposed beam.
All Ceiling Designs Green Living Room Design Photos
11