All Ceiling Designs Green Living Room Design Photos
Refine by:
Budget
Sort by:Popular Today
121 - 140 of 330 photos
Item 1 of 3
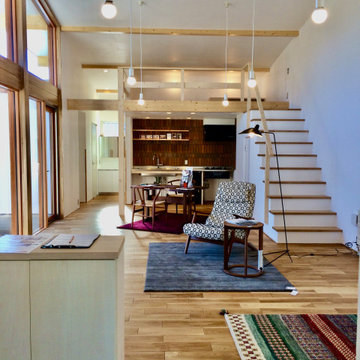
Mid-sized living room in Sapporo with white walls, medium hardwood floors, brown floor and exposed beam.
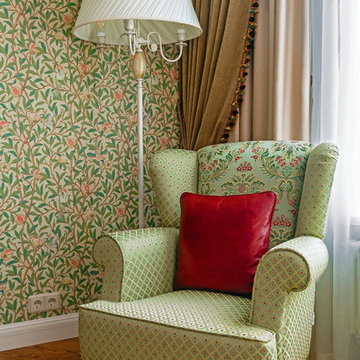
Гостиная в английском стиле, объединённая с кухней и столовой. Паркет уложен английской елочкой. Бархатные шторы с бахромой. Бумажные обои с растительным орнаментом. Белые двери и плинтуса. Гладкий потолочный карниз и лепная розетка.
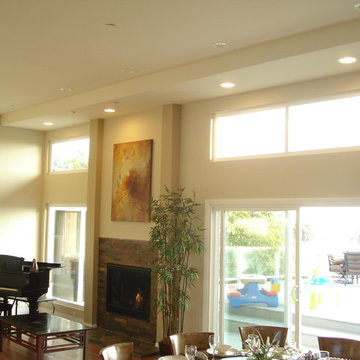
Ocean view custom home
Major remodel with new lifted high vault ceiling and ribbnon windows above clearstory http://ZenArchitect.com
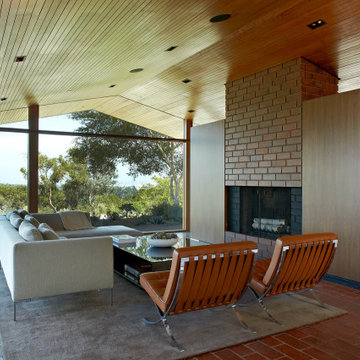
Inspiration for a midcentury open concept living room with a standard fireplace, a brick fireplace surround, red floor, vaulted and wood.
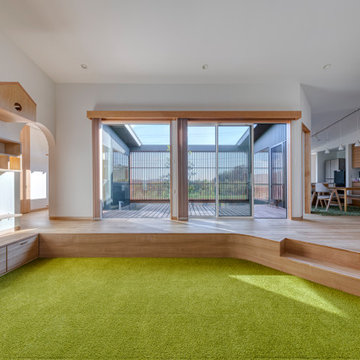
家族が集まるリビングには、大切な家族である猫たち用のスペースもたくさん用意されている。
麻縄を巻いた爪とぎ柱、壁にサイザルタイルを貼った巨大爪とぎ、高いところから家族を見渡せるキャットウォーク、大好きな外を眺められる猫専用窓、家族の寝室を眺める用の窓、ステップやくぐり孔、おこもり部屋、走り回れる長い廊下…
猫用の家具は部分的に人間の収納家具も兼ねている。
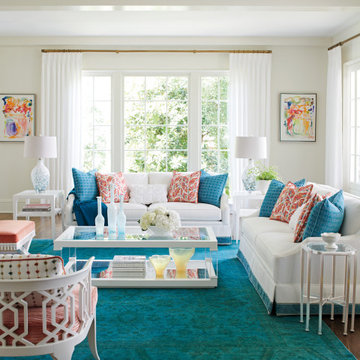
Design ideas for a transitional living room in Atlanta with grey walls, dark hardwood floors, brown floor and exposed beam.
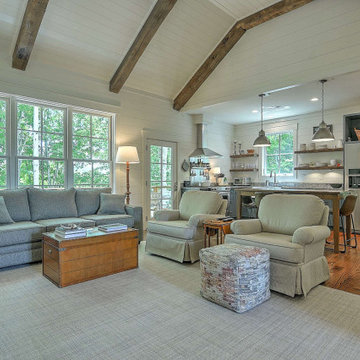
An efficiently designed fishing retreat with waterfront access on the Holston River in East Tennessee
Design ideas for a small country open concept living room in Other with white walls, medium hardwood floors, a standard fireplace, a brick fireplace surround, a wall-mounted tv, timber and planked wall panelling.
Design ideas for a small country open concept living room in Other with white walls, medium hardwood floors, a standard fireplace, a brick fireplace surround, a wall-mounted tv, timber and planked wall panelling.
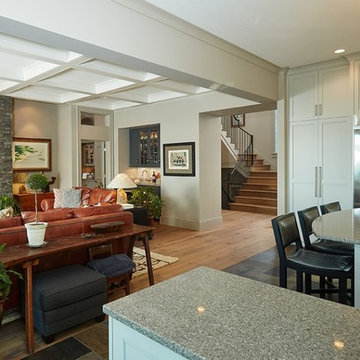
Inspiration for a transitional open concept living room in Grand Rapids with grey walls, medium hardwood floors, a wood stove, brown floor and coffered.
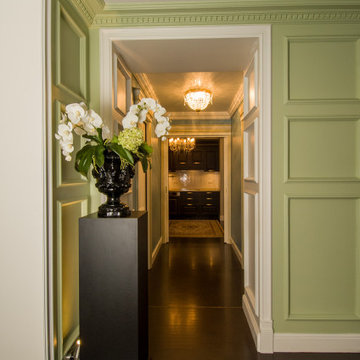
Photo of a mid-sized traditional formal enclosed living room with green walls, dark hardwood floors, brown floor, recessed and decorative wall panelling.
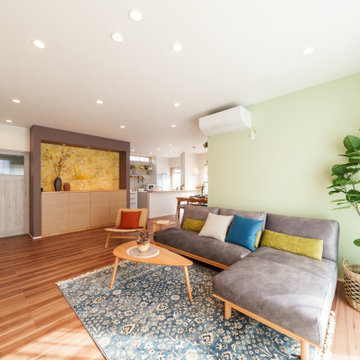
enjoy color
壁紙の色を楽しみ、家具やクッションのカラーで調和を整えたリビング
Inspiration for a living room in Other with brown walls, plywood floors, a wall-mounted tv, beige floor, wallpaper and wallpaper.
Inspiration for a living room in Other with brown walls, plywood floors, a wall-mounted tv, beige floor, wallpaper and wallpaper.
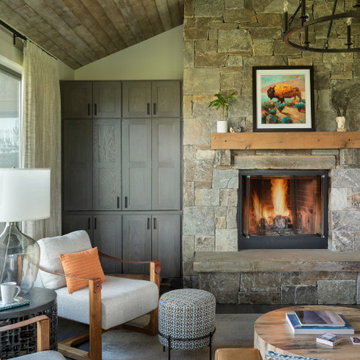
Traditional open concept living room in Other with a standard fireplace, a stone fireplace surround, a built-in media wall and wood.
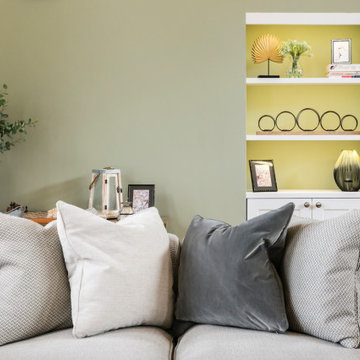
This beautiful calm formal living room was recently redecorated and styled by IH Interiors, check out our other projects here: https://www.ihinteriors.co.uk/portfolio
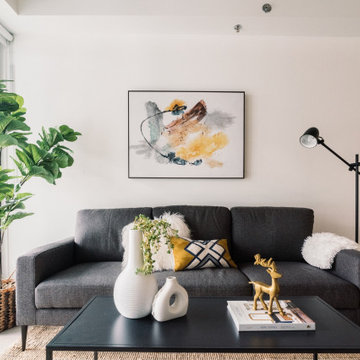
Salon aménagé par Distingo dans un condo neuf. Aire ouverte, style loft avec plafond en béton.
Photo of a mid-sized modern loft-style living room in Montreal with white walls, medium hardwood floors, brown floor and exposed beam.
Photo of a mid-sized modern loft-style living room in Montreal with white walls, medium hardwood floors, brown floor and exposed beam.
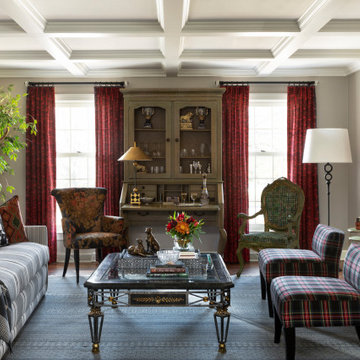
A cozy fireside space made for conversation and entertaining.
Photo of a mid-sized traditional enclosed living room in Milwaukee with grey walls, a standard fireplace, a brick fireplace surround and coffered.
Photo of a mid-sized traditional enclosed living room in Milwaukee with grey walls, a standard fireplace, a brick fireplace surround and coffered.
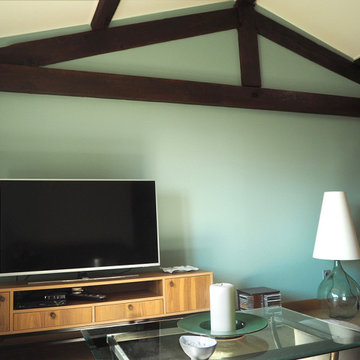
Design ideas for a small country enclosed living room in Lyon with green walls, light hardwood floors, a freestanding tv and exposed beam.
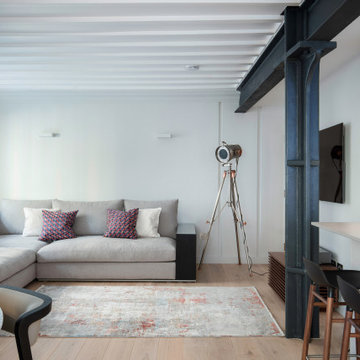
This living room, which is easily accessible from the kitchen/dining room, sees a modern living room with a cohesive colour scheme throughout. The rug allows for the separation of each room however, each section flows into one another creating a open planned living space.

Feature lighting, new cord sofa, paint and rug to re energise this garden room
Mid-sized contemporary enclosed living room in Other with green walls, medium hardwood floors, a wood stove, a tile fireplace surround, vaulted and planked wall panelling.
Mid-sized contemporary enclosed living room in Other with green walls, medium hardwood floors, a wood stove, a tile fireplace surround, vaulted and planked wall panelling.
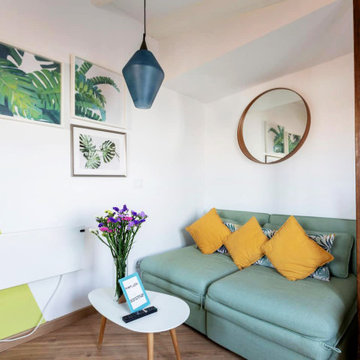
Design ideas for a small contemporary open concept living room in Madrid with white walls, medium hardwood floors, a wall-mounted tv, brown floor and exposed beam.
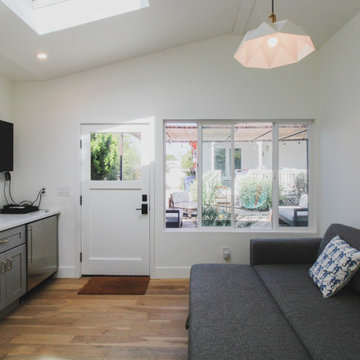
This main room in the Accessory Dwelling Unit. /with a full kitchenette, granite counter top, brass colored cabinet drawer pulls and kitchen sink faucet. Stainless steel mini-refrigerator and stove. Gray shaker styled kitchen cabinets. Laminate floor with white painted walls. The highlight, a Skylight for beautiful natural lighting with recessed and suspended lighting.
The room also provides a wall mounted flat screen TV and a pull-out couch/bed for extra sleeping guest accessability.
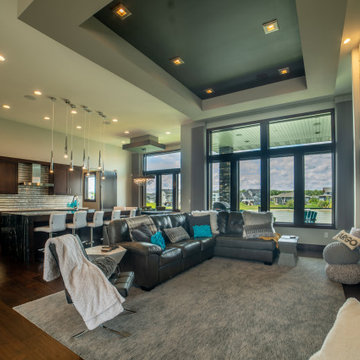
This is an example of a contemporary open concept living room in Other with grey walls, dark hardwood floors, a ribbon fireplace, a wall-mounted tv, brown floor and recessed.
All Ceiling Designs Green Living Room Design Photos
7