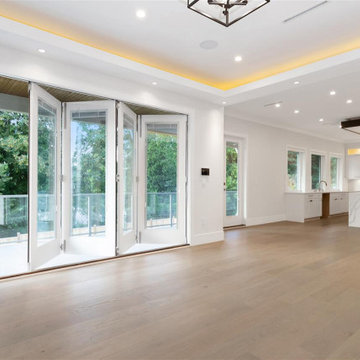All Ceiling Designs Green Living Room Design Photos
Refine by:
Budget
Sort by:Popular Today
101 - 120 of 330 photos
Item 1 of 3
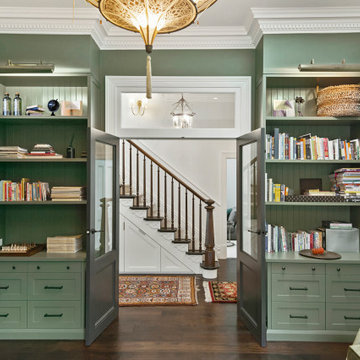
A private reading and music room off the grand hallway creates a secluded and quite nook for members of a busy family
Inspiration for a large enclosed living room in Melbourne with a library, green walls, dark hardwood floors, a corner fireplace, a brick fireplace surround, no tv, brown floor, coffered and panelled walls.
Inspiration for a large enclosed living room in Melbourne with a library, green walls, dark hardwood floors, a corner fireplace, a brick fireplace surround, no tv, brown floor, coffered and panelled walls.
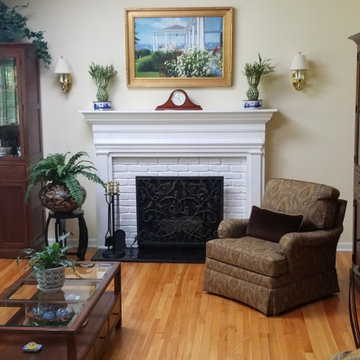
Mid-sized transitional formal open concept living room in New York with beige walls, light hardwood floors, a standard fireplace, a stone fireplace surround, a wall-mounted tv, brown floor, vaulted and wallpaper.
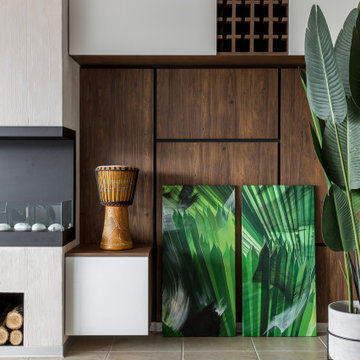
This is an example of a small contemporary open concept living room in Other with a home bar, beige walls, porcelain floors, a corner fireplace, a plaster fireplace surround, a wall-mounted tv, beige floor, recessed and panelled walls.
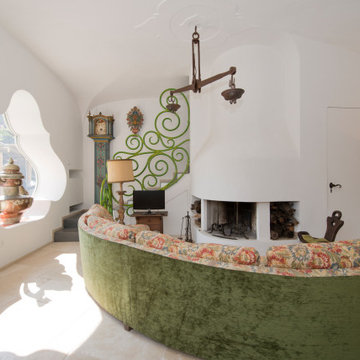
Design ideas for an expansive mediterranean living room in Naples with white walls, vaulted, a standard fireplace, a plaster fireplace surround and a freestanding tv.
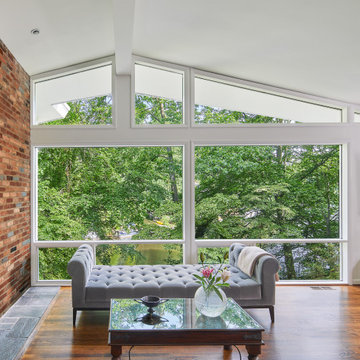
The adjacent living room (which shares the kitchen’s exposed brick wall) centers on a gracious fireplace seating area overlooking the midcentury modern home’s lush surroundings.
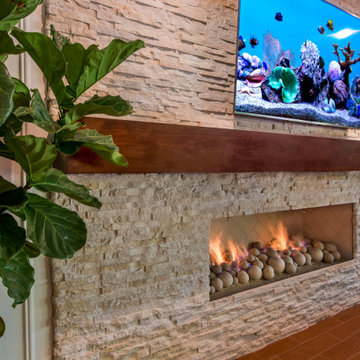
Rasmussen FireBalls are made from the same high-heat resistant ceramic-bonded refractory material used in the making of their gas logs. They are available in uniform sets or mixed sizes, and also come in a variety of colors. Our clients chose the mixed-sized set in a tan/natural color. This feature creates a visually interesting, modern alternative to regular gas logs.
Final photos by www.impressia.net
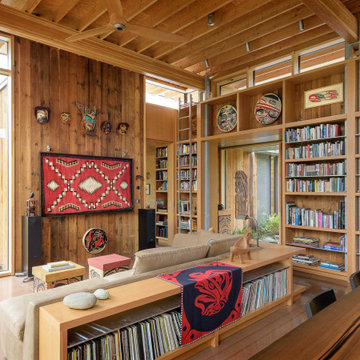
Triple-glazed windows by Unilux and reclaimed fir cladding on interior walls.
This is an example of a mid-sized contemporary open concept living room in Seattle with concrete floors, a library, brown walls, brown floor and wood walls.
This is an example of a mid-sized contemporary open concept living room in Seattle with concrete floors, a library, brown walls, brown floor and wood walls.
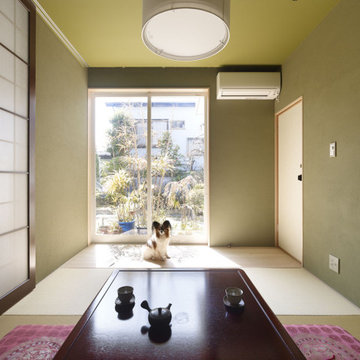
既存の掘りごたつを活かしてリニューアルされた和室。大きな引戸を開ければ隣接するリビングと一体空間として広々と使える。
お庭を眺められる日当たりの良い広縁は犬や猫たちにも人気のスポット。
This is an example of a mid-sized asian living room in Yokohama with green walls, tatami floors and wallpaper.
This is an example of a mid-sized asian living room in Yokohama with green walls, tatami floors and wallpaper.

The experience was designed to begin as residents approach the development, we were asked to evoke the Art Deco history of local Paddington Station which starts with a contrast chevron patterned floor leading residents through the entrance. This architectural statement becomes a bold focal point, complementing the scale of the lobbies double height spaces. Brass metal work is layered throughout the space, adding touches of luxury, en-keeping with the development. This starts on entry, announcing ‘Paddington Exchange’ inset within the floor. Subtle and contemporary vertical polished plaster detailing also accentuates the double-height arrival points .
A series of black and bronze pendant lights sit in a crossed pattern to mirror the playful flooring. The central concierge desk has curves referencing Art Deco architecture, as well as elements of train and automobile design.
Completed at HLM Architects
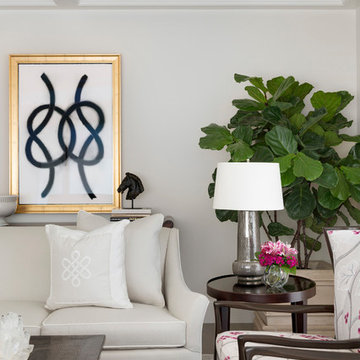
Spacecrafting Photography
Photo of a large traditional formal living room in Minneapolis with white walls, dark hardwood floors, brown floor and coffered.
Photo of a large traditional formal living room in Minneapolis with white walls, dark hardwood floors, brown floor and coffered.

Inspiration for a country open concept living room in Denver with medium hardwood floors, a standard fireplace, a stone fireplace surround, brown floor, exposed beam, vaulted and wood.
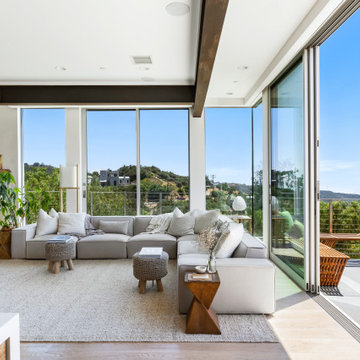
Photo of a mid-sized contemporary open concept living room in Los Angeles with white walls, light hardwood floors, a corner fireplace, a wall-mounted tv, beige floor and exposed beam.
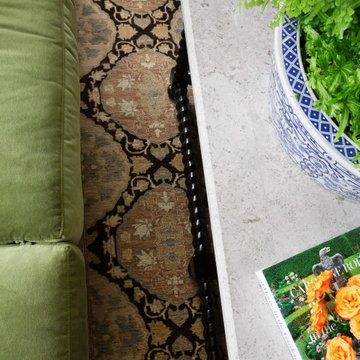
Formal living space with traditional furnishings
Photo of a mid-sized traditional formal enclosed living room in Seattle with yellow walls, light hardwood floors, a standard fireplace, a tile fireplace surround, no tv, coffered and wallpaper.
Photo of a mid-sized traditional formal enclosed living room in Seattle with yellow walls, light hardwood floors, a standard fireplace, a tile fireplace surround, no tv, coffered and wallpaper.
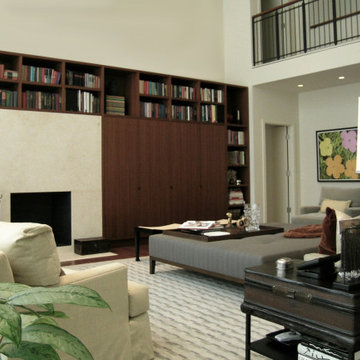
Photo of a large transitional loft-style living room in Chicago with medium hardwood floors, a standard fireplace, a stone fireplace surround, brown floor and vaulted.
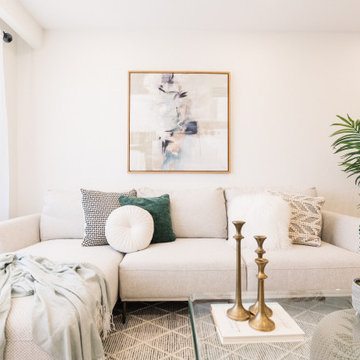
Salon contemporain aux accents neutres.
Contemporary living room whith neutral tone.
This is an example of a large contemporary open concept living room in Montreal with beige walls, medium hardwood floors, brown floor and exposed beam.
This is an example of a large contemporary open concept living room in Montreal with beige walls, medium hardwood floors, brown floor and exposed beam.
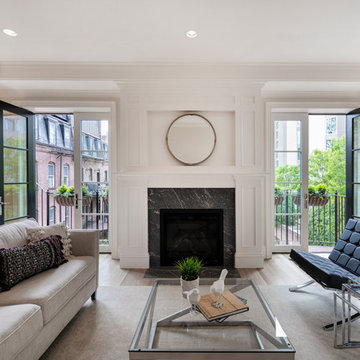
Back Bay living room with custom ventless fireplace and double Juliet balconies. Fireplace with custom dark stone surround and custom wood mantle with decorative trim. White tray ceiling with crown molding. White walls and light hardwood floors.
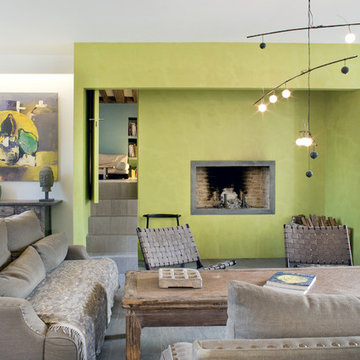
Olivier Chabaud
Design ideas for an eclectic open concept living room in Paris with green walls, a standard fireplace, laminate floors, grey floor and recessed.
Design ideas for an eclectic open concept living room in Paris with green walls, a standard fireplace, laminate floors, grey floor and recessed.
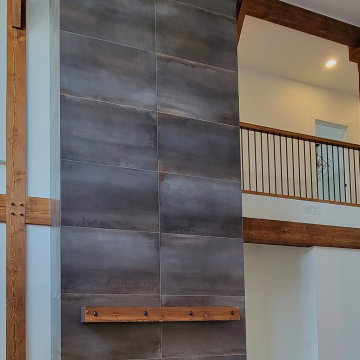
The focal point of the living room is the floor to ceiling tiled fireplace. A simple yet effective medium wood mantle is set against the dark tile. The same wood colour is seen throughout the home in the exposed wood beams and trim.
All Ceiling Designs Green Living Room Design Photos
6
