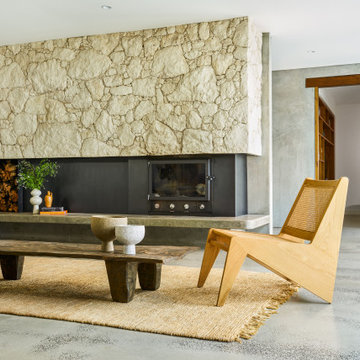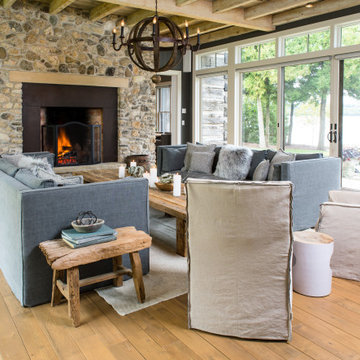All Wall Treatments Green Living Room Design Photos
Refine by:
Budget
Sort by:Popular Today
1 - 20 of 300 photos
Item 1 of 3

В интерьер подобрали высокие плинтусы и карнизы белого цвета. Карнизы визуально немного приподнимают потолок, добавляют изысканности. Лепнину также можно увидеть и в виде декоративного каминного портала, который оформили на месте бывшего прохода между столовой и гостиной.
На стене: Елена Руфова. «Цветы», 2005. Гуашь.
На жардиньерке: Ваза для цветов Abhika в виде женской головы. Сицилийская керамика.
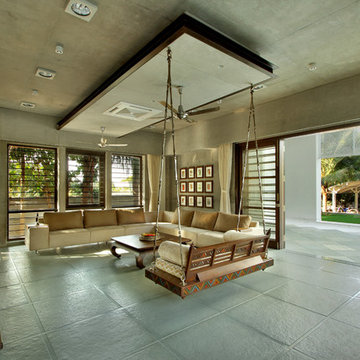
Photography: Tejas Shah
This is an example of a living room in Ahmedabad with a wall-mounted tv.
This is an example of a living room in Ahmedabad with a wall-mounted tv.
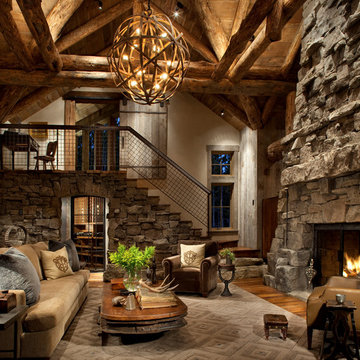
Photo of a country living room in Other with a stone fireplace surround, medium hardwood floors and a standard fireplace.
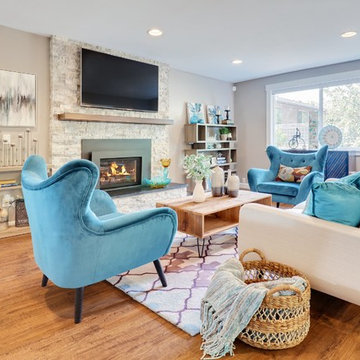
Design ideas for a transitional living room in Seattle with beige walls, medium hardwood floors, a standard fireplace, a metal fireplace surround, a wall-mounted tv and brown floor.
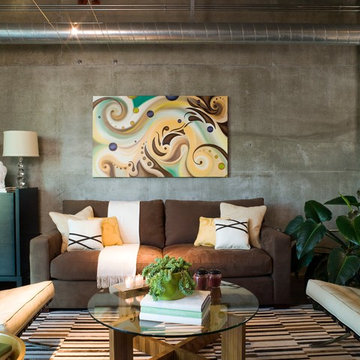
LoriDennis.com Interior Design/ KenHayden.com Photography
Inspiration for an industrial open concept living room in Los Angeles with no tv.
Inspiration for an industrial open concept living room in Los Angeles with no tv.

• Custom-designed living room
• Furnishings + decorative accessories
• Sofa and Loveseat - Crate and Barrel
• Area carpet - Vintage Persian HD Buttercup
• Nesting tables - Trica Mix It Up
• Armchairs - West Elm
* Metal side tables - CB2
• Floor Lamp - Penta Labo
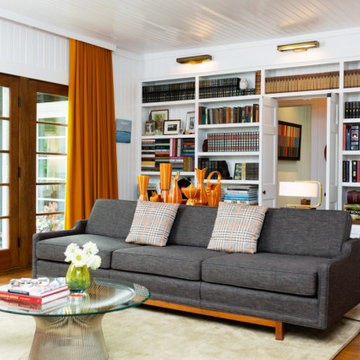
Photo of a transitional open concept living room in Grand Rapids with a library, white walls, medium hardwood floors, brown floor, timber and panelled walls.
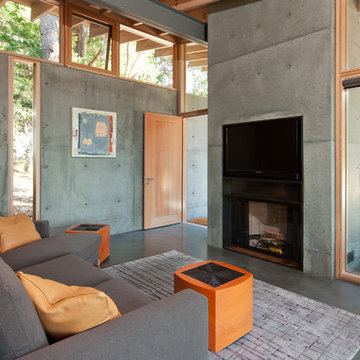
Sean Airhart
Design ideas for a contemporary living room in Seattle with a concrete fireplace surround, concrete floors, grey walls, a standard fireplace and a built-in media wall.
Design ideas for a contemporary living room in Seattle with a concrete fireplace surround, concrete floors, grey walls, a standard fireplace and a built-in media wall.

The living room features floor to ceiling windows with big views of the Cascades from Mt. Bachelor to Mt. Jefferson through the tops of tall pines and carved-out view corridors. The open feel is accentuated with steel I-beams supporting glulam beams, allowing the roof to float over clerestory windows on three sides.
The massive stone fireplace acts as an anchor for the floating glulam treads accessing the lower floor. A steel channel hearth, mantel, and handrail all tie in together at the bottom of the stairs with the family room fireplace. A spiral duct flue allows the fireplace to stop short of the tongue and groove ceiling creating a tension and adding to the lightness of the roof plane.

Photo of a mid-sized country formal enclosed living room in Gloucestershire with green walls, dark hardwood floors, a standard fireplace, a plaster fireplace surround, a wall-mounted tv, brown floor and panelled walls.

Sun, sand, surf, and some homosexuality. Welcome to Ptown! Our home is inspired by summer breezes, local flair, and a passion for togetherness. We created layers using natural fibers, textual grasscloths, “knotty” artwork, and one-of-a-kind vintage finds. Brass metals, exposed ceiling planks, and unkempt linens provide beachside casualness.

Design ideas for a small country open concept living room in Other with a music area, grey walls, light hardwood floors, no fireplace, a wall-mounted tv, white floor, wallpaper and wallpaper.
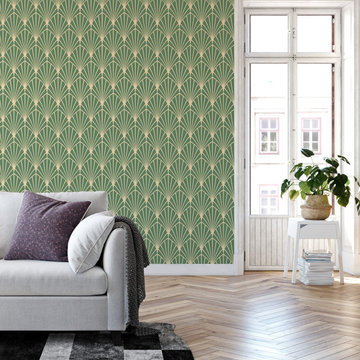
This warm green art deco self-adhesive wallpaper complements any interior and brings an opulent vibe of the roaring 1920s. Inspired by The Great Gatsby and the triumph of architecture and bold colors, this peel and stick art deco wallpaper brings eclectic style and a splash of true class to your room.

Inspiration for a mid-sized contemporary living room in Moscow with white walls, laminate floors, a wall-mounted tv, beige floor, panelled walls, a library, recessed and no fireplace.
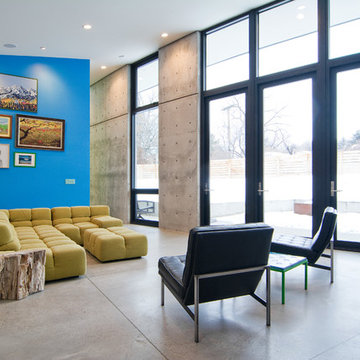
Photo: Lucy Call © 2014 Houzz
Design: Imbue Design
Design ideas for a contemporary open concept living room in Salt Lake City with blue walls, concrete floors, no fireplace and no tv.
Design ideas for a contemporary open concept living room in Salt Lake City with blue walls, concrete floors, no fireplace and no tv.
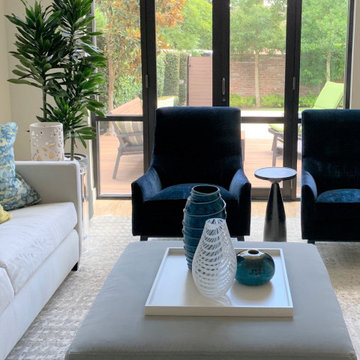
Clients who enlisted my services two years ago found a home they loved, but wanted to make sure that the newly acquired furniture would fit the space. They called on K Two Designs to work in the existing furniture as well as add new pieces. The whole house was given a fresh coat of white paint, and draperies and rugs were added to warm and soften the spaces.
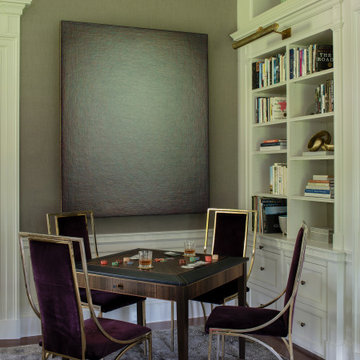
Photography by Michael J. Lee Photography
Large traditional enclosed living room in Boston with a library, grey walls, dark hardwood floors, a standard fireplace, a stone fireplace surround, no tv and wallpaper.
Large traditional enclosed living room in Boston with a library, grey walls, dark hardwood floors, a standard fireplace, a stone fireplace surround, no tv and wallpaper.
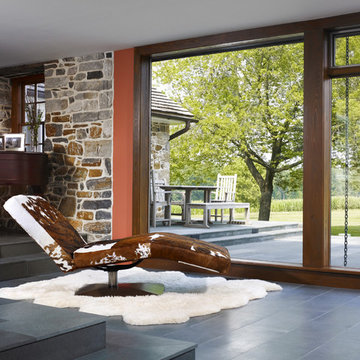
The addition acts as a threshold from a new entry to the expansive site beyond. A glass ribbon, weaving through the copper and stone facade, becomes a connector between old and new, top and bottom, inside and outside.
Photography: Jeffrey Totaro
All Wall Treatments Green Living Room Design Photos
1
