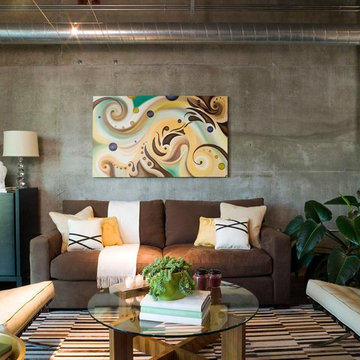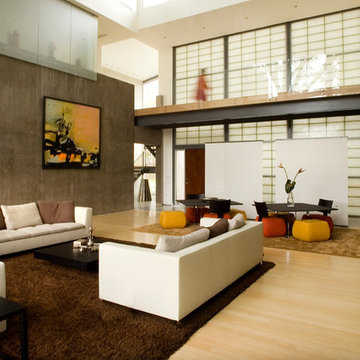All Wall Treatments Green Living Room Design Photos
Refine by:
Budget
Sort by:Popular Today
81 - 100 of 301 photos
Item 1 of 3
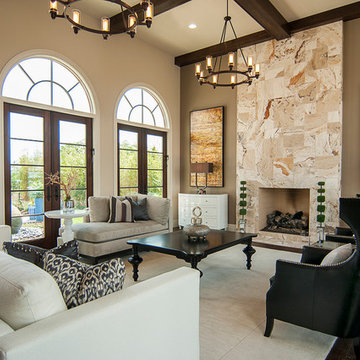
The stone feature fireplace creates a dramatic focal point in this space. The stained beams in the ceiling and stained casing around the windows creates a warmth and balance that we love!
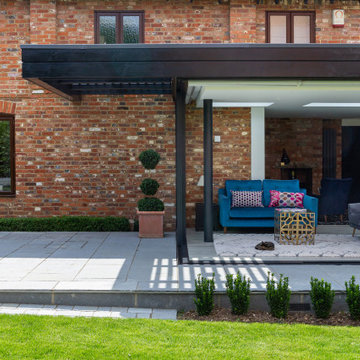
Mid-sized contemporary open concept living room in Oxfordshire with porcelain floors and brick walls.
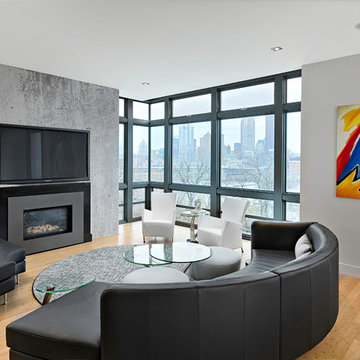
Dave Bryce Photography
Inspiration for a mid-sized contemporary open concept living room in Other with white walls, light hardwood floors, a standard fireplace, a metal fireplace surround and a wall-mounted tv.
Inspiration for a mid-sized contemporary open concept living room in Other with white walls, light hardwood floors, a standard fireplace, a metal fireplace surround and a wall-mounted tv.
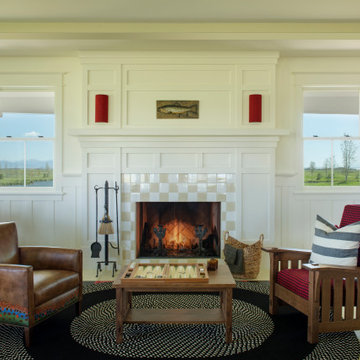
Mid-sized country formal open concept living room in Other with white walls, painted wood floors, a standard fireplace, a tile fireplace surround, no tv, beige floor and decorative wall panelling.

Inspiration for a mid-sized contemporary living room in Moscow with white walls, laminate floors, a wall-mounted tv, beige floor, panelled walls, a library, recessed and no fireplace.
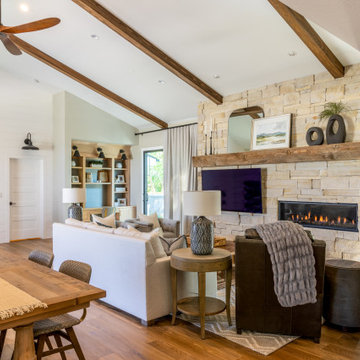
Photo of a mid-sized country open concept living room in Denver with white walls, medium hardwood floors, a standard fireplace, a stone fireplace surround, a wall-mounted tv, brown floor, exposed beam and planked wall panelling.

• Custom-designed living room
• Furnishings + decorative accessories
• Sofa and Loveseat - Crate and Barrel
• Area carpet - Vintage Persian HD Buttercup
• Nesting tables - Trica Mix It Up
• Armchairs - West Elm
* Metal side tables - CB2
• Floor Lamp - Penta Labo

Design ideas for a mid-sized contemporary open concept living room in Detroit with green walls, vinyl floors, no fireplace, a wall-mounted tv, brown floor and panelled walls.

Photo of a small contemporary formal open concept living room in Other with grey walls, light hardwood floors, a wall-mounted tv, beige floor, recessed and brick walls.

Inspired by fantastic views, there was a strong emphasis on natural materials and lots of textures to create a hygge space.
Making full use of that awkward space under the stairs creating a bespoke made cabinet that could double as a home bar/drinks area
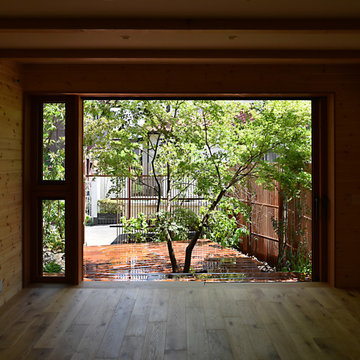
This is an example of a mid-sized scandinavian living room in Other with medium hardwood floors, exposed beam and decorative wall panelling.
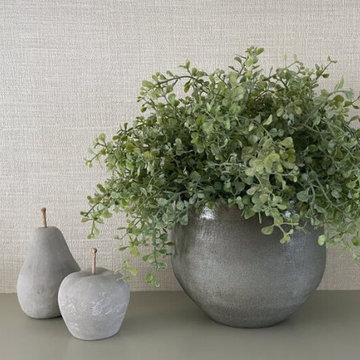
We provided a full turn key styling services, we supplied, installed and styled the decorative accessories creating a stylish homely feel to the room
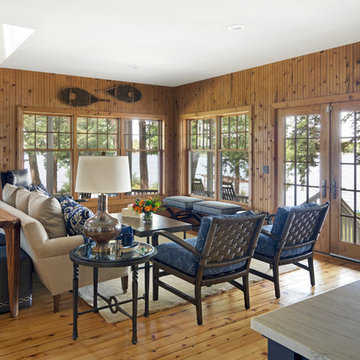
Spacecrafting Photography
Photo of a large beach style formal open concept living room in Minneapolis with brown walls, medium hardwood floors, no fireplace, no tv, brown floor, vaulted and planked wall panelling.
Photo of a large beach style formal open concept living room in Minneapolis with brown walls, medium hardwood floors, no fireplace, no tv, brown floor, vaulted and planked wall panelling.
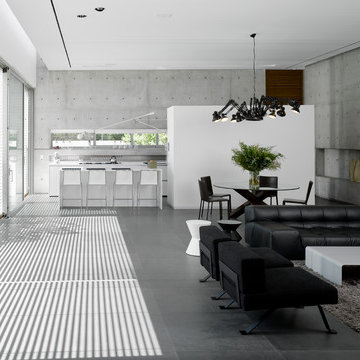
Amit Geron
This is an example of a large industrial open concept living room in Other with concrete floors, grey walls, no fireplace, no tv and grey floor.
This is an example of a large industrial open concept living room in Other with concrete floors, grey walls, no fireplace, no tv and grey floor.
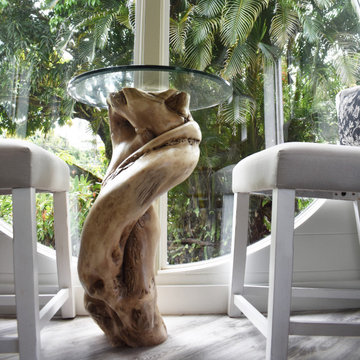
A Drift wood table stem found on the beaches of Hawaii.
I love working with clients that have ideas that I have been waiting to bring to life. All of the owner requests were things I had been wanting to try in an Oasis model. The table and seating area in the circle window bump out that normally had a bar spanning the window; the round tub with the rounded tiled wall instead of a typical angled corner shower; an extended loft making a big semi circle window possible that follows the already curved roof. These were all ideas that I just loved and was happy to figure out. I love how different each unit can turn out to fit someones personality.
The Oasis model is known for its giant round window and shower bump-out as well as 3 roof sections (one of which is curved). The Oasis is built on an 8x24' trailer. We build these tiny homes on the Big Island of Hawaii and ship them throughout the Hawaiian Islands.
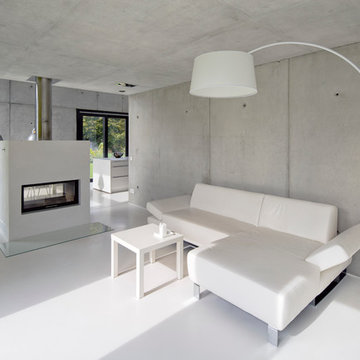
Ronald Tillemann, Rotterdam
Inspiration for a mid-sized modern open concept living room in Stuttgart with a two-sided fireplace, grey walls and a plaster fireplace surround.
Inspiration for a mid-sized modern open concept living room in Stuttgart with a two-sided fireplace, grey walls and a plaster fireplace surround.
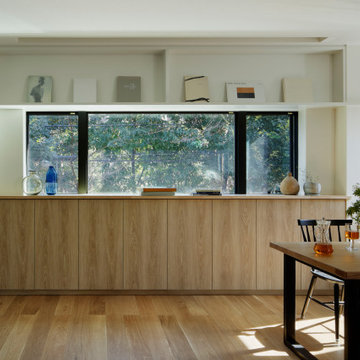
窓からのこもれびに優しく包まれたリビング。大きな窓を中心に、飾り棚や扉付き収納をデザインしました。
Mid-sized modern open concept living room in Tokyo with white walls, medium hardwood floors, no fireplace, a wall-mounted tv, beige floor, wallpaper and wallpaper.
Mid-sized modern open concept living room in Tokyo with white walls, medium hardwood floors, no fireplace, a wall-mounted tv, beige floor, wallpaper and wallpaper.
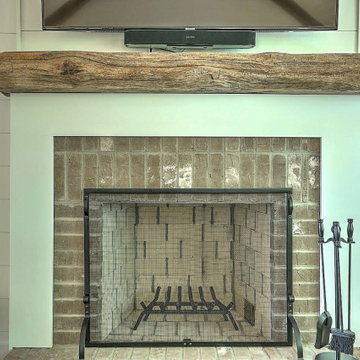
An efficiently designed fishing retreat with waterfront access on the Holston River in East Tennessee
Photo of a small country open concept living room in Other with white walls, medium hardwood floors, a standard fireplace, a brick fireplace surround, a wall-mounted tv, timber and planked wall panelling.
Photo of a small country open concept living room in Other with white walls, medium hardwood floors, a standard fireplace, a brick fireplace surround, a wall-mounted tv, timber and planked wall panelling.
All Wall Treatments Green Living Room Design Photos
5
