Green Living Room Design Photos with a Ribbon Fireplace
Refine by:
Budget
Sort by:Popular Today
41 - 60 of 182 photos
Item 1 of 3
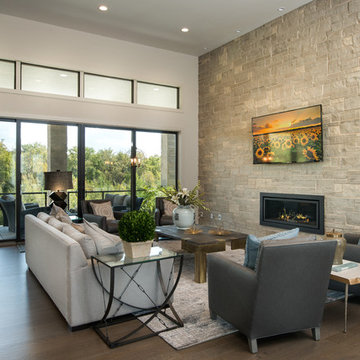
Shane Organ Photo
Inspiration for a large contemporary open concept living room in Wichita with white walls, medium hardwood floors, a ribbon fireplace and a stone fireplace surround.
Inspiration for a large contemporary open concept living room in Wichita with white walls, medium hardwood floors, a ribbon fireplace and a stone fireplace surround.
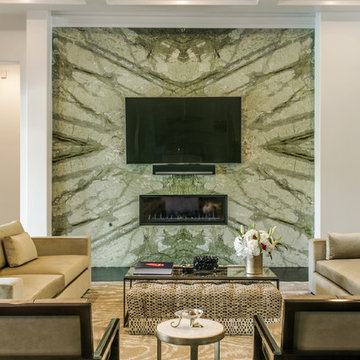
This couple wanted to create a one of a kind feature wall for their living room. They decided on a quad match of Verde Aurora Marble // Designed by: Dana Vidal Interiors, Fabricated by: Texas Counter Fitters
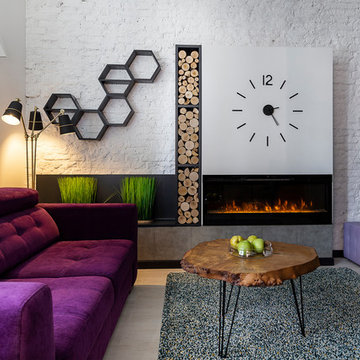
Photo: Tatiana Nikitina Оригинальная квартира-студия, в которой дизайнер собрала яркие цвета фиолетовых, зеленых и серых оттенков. Гостиная с диваном, декоративным столиком, камином и большими белыми часами.
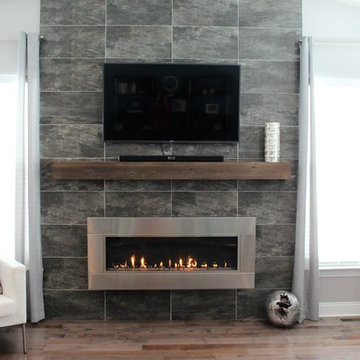
Lana Waibel
Inspiration for a large modern living room in Philadelphia with grey walls, medium hardwood floors, a ribbon fireplace, a stone fireplace surround and a wall-mounted tv.
Inspiration for a large modern living room in Philadelphia with grey walls, medium hardwood floors, a ribbon fireplace, a stone fireplace surround and a wall-mounted tv.
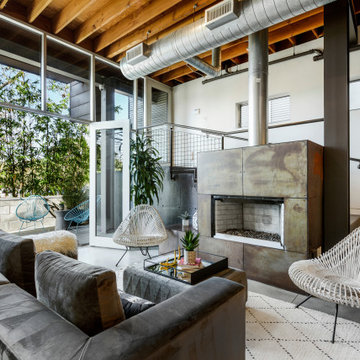
Photo of an industrial formal open concept living room in Los Angeles with white walls, concrete floors, a ribbon fireplace, a metal fireplace surround and no tv.
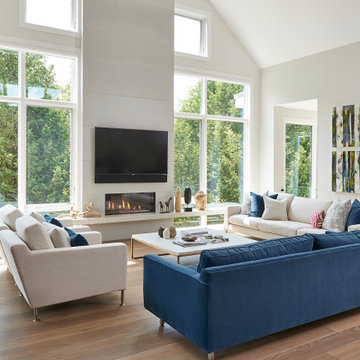
Inspiration for a contemporary open concept living room in Toronto with grey walls, medium hardwood floors, a ribbon fireplace, a wall-mounted tv, brown floor and vaulted.
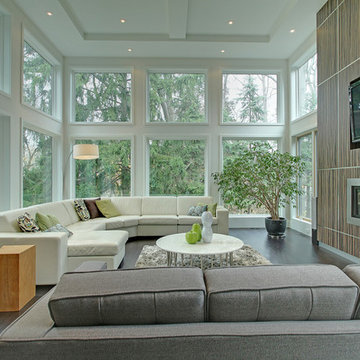
Design ideas for a mid-sized contemporary formal enclosed living room in Toronto with white walls, dark hardwood floors, a ribbon fireplace, a wall-mounted tv, a tile fireplace surround and brown floor.
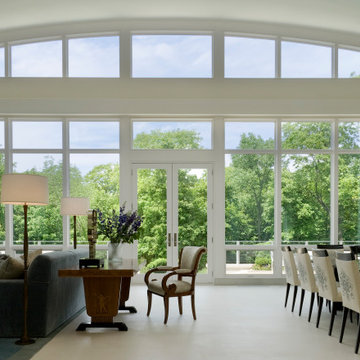
Design ideas for a large modern formal open concept living room in Chicago with white walls, slate floors, a ribbon fireplace, a stone fireplace surround, a wall-mounted tv, beige floor and vaulted.
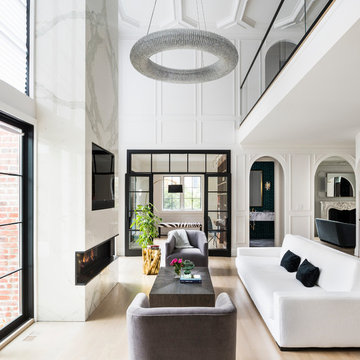
Lavish Transitional living room with soaring white custom geometric (octagonal) coffered ceiling and panel molding. The room is accented by black architectural glazing and door trim. The second floor landing/balcony, with glass railing, provides a great view of the two story book-matched marble ribbon fireplace.
Architect: Hierarchy Architecture + Design, PLLC
Interior Designer: JSE Interior Designs
Builder: True North
Photographer: Adam Kane Macchia
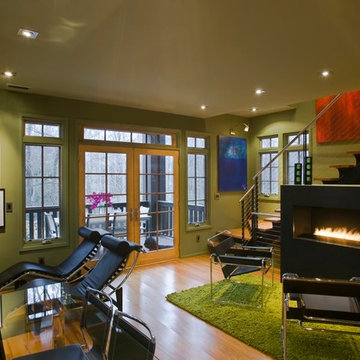
FrontierGroup; This low impact design includes a very small footprint (500 s.f.) that required minimal grading, preserving most of the vegetation and hardwood tress on the site. The home lives up to its name, blending softly into the hillside by use of curves, native stone, cedar shingles, and native landscaping. Outdoor rooms were created with covered porches and a terrace area carved out of the hillside. Inside, a loft-like interior includes clean, modern lines and ample windows to make the space uncluttered and spacious.
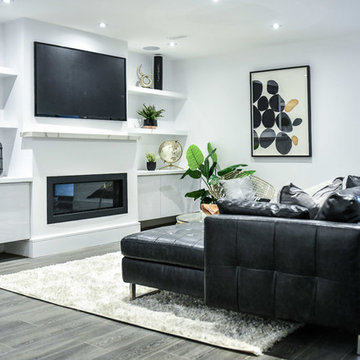
Inspiration for a contemporary living room in Toronto with white walls, medium hardwood floors, a ribbon fireplace, a plaster fireplace surround and grey floor.
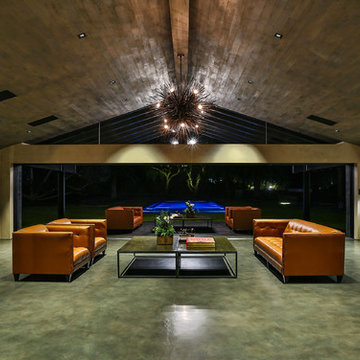
Modern living room by Burdge Architects and Associates in Malibu, CA.
Berlyn Photography
Design ideas for a contemporary formal open concept living room in Los Angeles with beige walls, concrete floors, a ribbon fireplace, a concrete fireplace surround, a wall-mounted tv and beige floor.
Design ideas for a contemporary formal open concept living room in Los Angeles with beige walls, concrete floors, a ribbon fireplace, a concrete fireplace surround, a wall-mounted tv and beige floor.
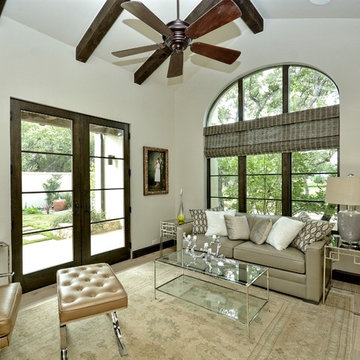
Santa Barbara Transitional Living Room by Zbranek and Holt Custom Homes, Austin Luxury Custom Home Builders
Photo of a large transitional open concept living room in Austin with white walls, travertine floors, a ribbon fireplace, a tile fireplace surround and a wall-mounted tv.
Photo of a large transitional open concept living room in Austin with white walls, travertine floors, a ribbon fireplace, a tile fireplace surround and a wall-mounted tv.
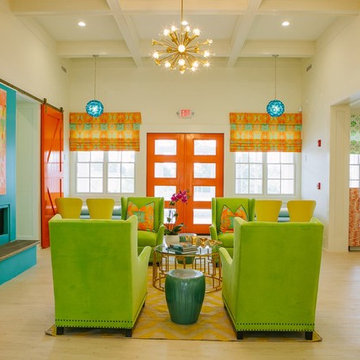
Expansive beach style formal open concept living room in Atlanta with white walls, light hardwood floors, a ribbon fireplace, a concrete fireplace surround and no tv.
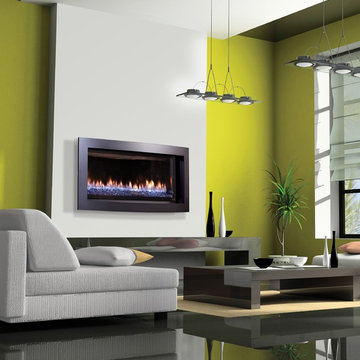
Design ideas for a large modern formal open concept living room in Boston with yellow walls, concrete floors, a ribbon fireplace, a plaster fireplace surround, no tv and black floor.
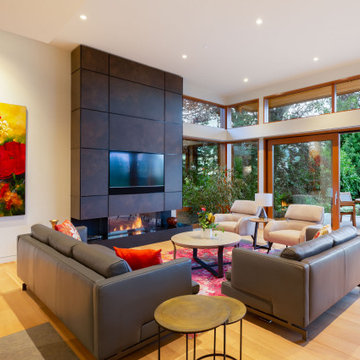
Large contemporary open concept living room in Vancouver with white walls, light hardwood floors, a ribbon fireplace, a tile fireplace surround, a built-in media wall and beige floor.
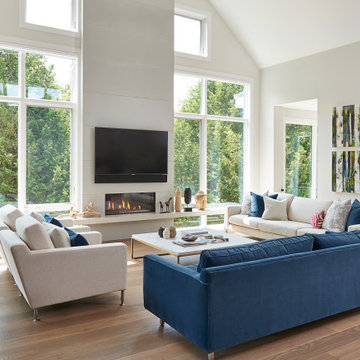
Designed by: Soda Pop Design inc
Photography by: Stephani Buchman Photography Construction by: PWR Construction
Photo of a contemporary living room in Toronto with grey walls, medium hardwood floors, a ribbon fireplace, a wall-mounted tv and brown floor.
Photo of a contemporary living room in Toronto with grey walls, medium hardwood floors, a ribbon fireplace, a wall-mounted tv and brown floor.
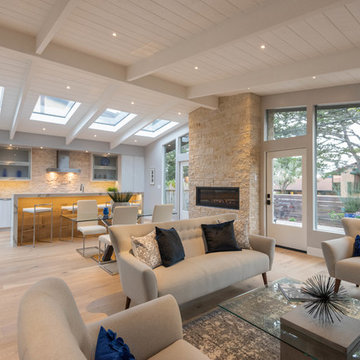
Inspiration for a mid-sized midcentury open concept living room in Other with brown floor, grey walls, light hardwood floors, a ribbon fireplace and a stone fireplace surround.
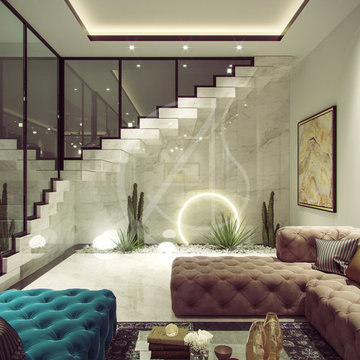
Long rectilinear living room and lounge area that suits for more intimate gatherings, with lush tufted sofas and warm neutral colours that create a cozy and comfortable space in the family villa contemporary Arabic interior design.
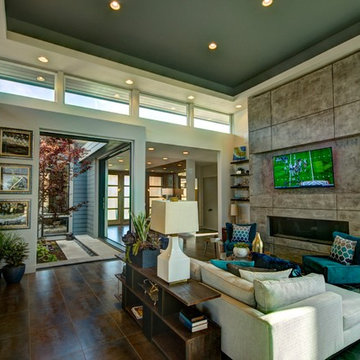
Andrew Paintner
Large contemporary formal open concept living room in Portland with grey walls, porcelain floors, a concrete fireplace surround, a wall-mounted tv, multi-coloured floor and a ribbon fireplace.
Large contemporary formal open concept living room in Portland with grey walls, porcelain floors, a concrete fireplace surround, a wall-mounted tv, multi-coloured floor and a ribbon fireplace.
Green Living Room Design Photos with a Ribbon Fireplace
3