Green Living Room Design Photos with a Ribbon Fireplace
Refine by:
Budget
Sort by:Popular Today
81 - 100 of 182 photos
Item 1 of 3
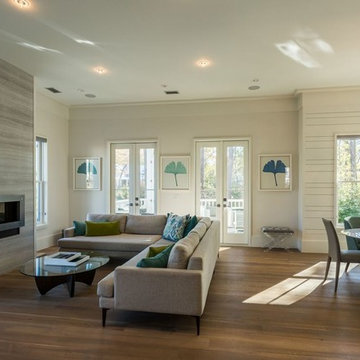
Inspiration for a mid-sized contemporary formal open concept living room in Charleston with beige walls, medium hardwood floors, a ribbon fireplace, a metal fireplace surround, no tv and brown floor.
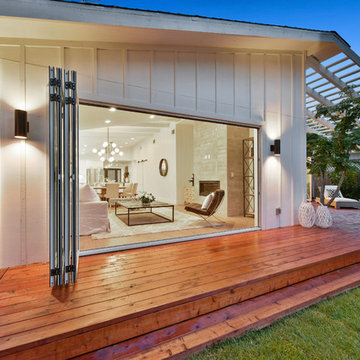
Inspiration for a mid-sized contemporary formal open concept living room in San Francisco with white walls, light hardwood floors, a ribbon fireplace, a tile fireplace surround, no tv and brown floor.
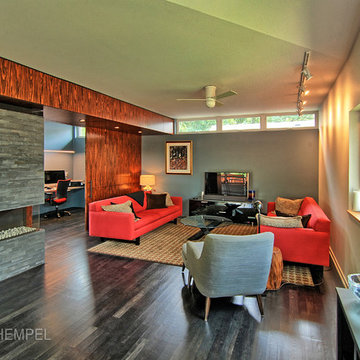
Vercon Inc.
Design ideas for a mid-sized modern formal open concept living room in Minneapolis with beige walls, dark hardwood floors, a ribbon fireplace, a stone fireplace surround and a freestanding tv.
Design ideas for a mid-sized modern formal open concept living room in Minneapolis with beige walls, dark hardwood floors, a ribbon fireplace, a stone fireplace surround and a freestanding tv.
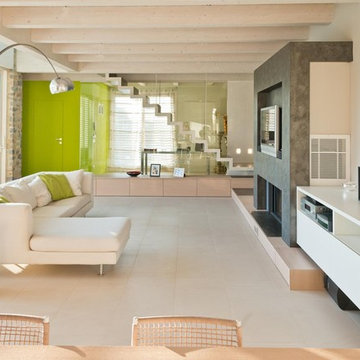
Luciano Elsano
This is an example of a contemporary open concept living room in Bologna with white walls, a ribbon fireplace and a concrete fireplace surround.
This is an example of a contemporary open concept living room in Bologna with white walls, a ribbon fireplace and a concrete fireplace surround.
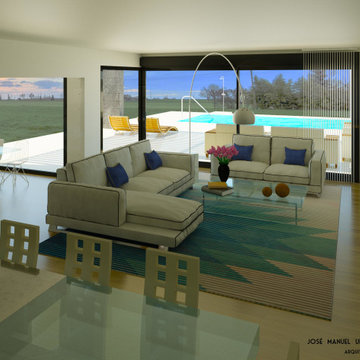
Salón independiente pero comunicado con la cocina por un tabique corredero oculto.
Grandes cristaleras deslizantes de salida a porche, extendiéndose el salón hacia el exterior.
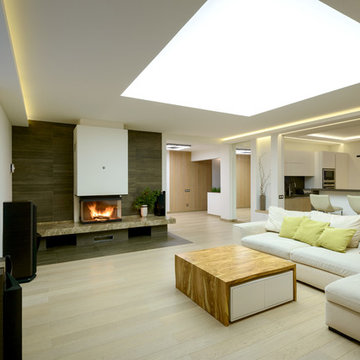
Inspiration for a large contemporary living room in Novosibirsk with a ribbon fireplace.
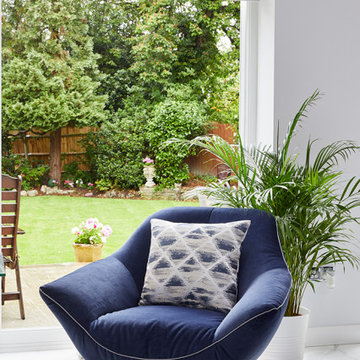
Small contemporary open concept living room in London with grey walls, porcelain floors, a ribbon fireplace, a plaster fireplace surround, a built-in media wall and white floor.
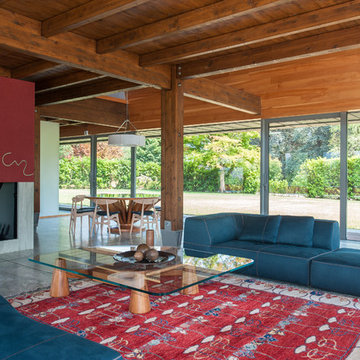
Vista della zona soggiorno.
This is an example of a large contemporary open concept living room in Other with marble floors, a stone fireplace surround, a freestanding tv, a ribbon fireplace and grey floor.
This is an example of a large contemporary open concept living room in Other with marble floors, a stone fireplace surround, a freestanding tv, a ribbon fireplace and grey floor.
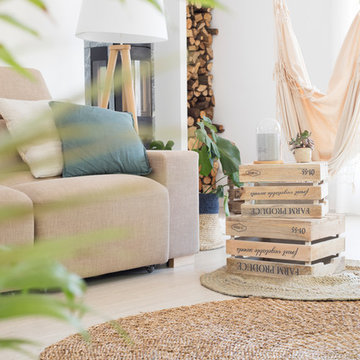
Maria Pujol
This is an example of a mid-sized scandinavian open concept living room in Barcelona with white walls, light hardwood floors, a ribbon fireplace and a stone fireplace surround.
This is an example of a mid-sized scandinavian open concept living room in Barcelona with white walls, light hardwood floors, a ribbon fireplace and a stone fireplace surround.
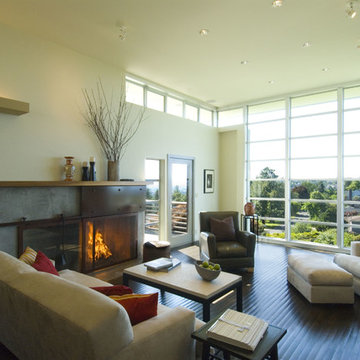
This 1950's split-level ranch house was completely renovated to meet the needs of a growing family. The central roof was raised to admit generous natural ambient light to the kitchen and living spaces. New metal windows were enlarged and repositioned to capture distant views. Interior finishes were replaced and the mechanical system revised to provide radiantly heated floors.
The project was undertaken while Jim was a partner with Richard Brown Architects, AIA, LLP.
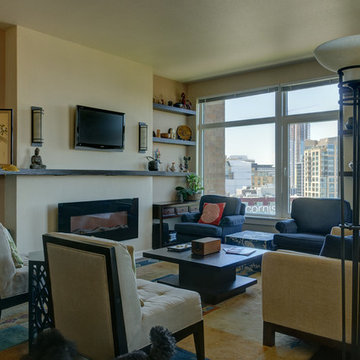
Doug Wieringa Photography
This is an example of a mid-sized asian open concept living room in Seattle with beige walls, dark hardwood floors, a ribbon fireplace and a wall-mounted tv.
This is an example of a mid-sized asian open concept living room in Seattle with beige walls, dark hardwood floors, a ribbon fireplace and a wall-mounted tv.
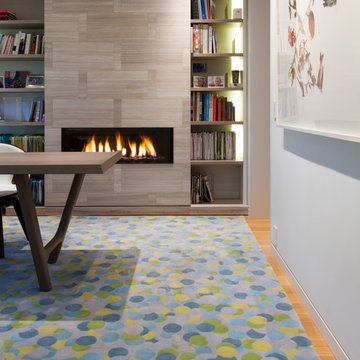
This is an example of a large contemporary living room with a library, beige walls, a ribbon fireplace and a stone fireplace surround.
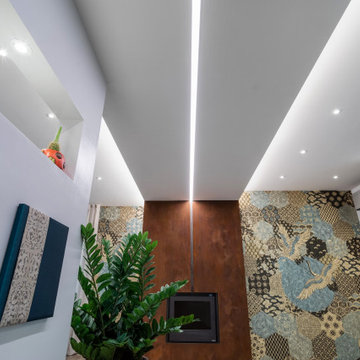
Ristrutturazione completa appartamento da 120mq con carta da parati e camino effetto corten
Photo of a large contemporary formal open concept living room in Other with grey walls, a ribbon fireplace, a metal fireplace surround, a wall-mounted tv, grey floor, recessed and wallpaper.
Photo of a large contemporary formal open concept living room in Other with grey walls, a ribbon fireplace, a metal fireplace surround, a wall-mounted tv, grey floor, recessed and wallpaper.
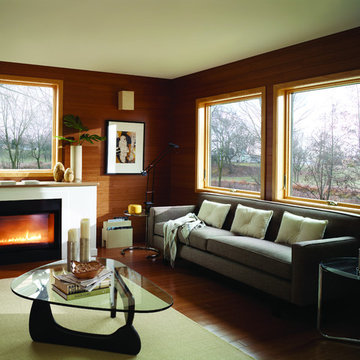
Mid-sized contemporary open concept living room in Cedar Rapids with brown walls, medium hardwood floors, a ribbon fireplace, a plaster fireplace surround and brown floor.
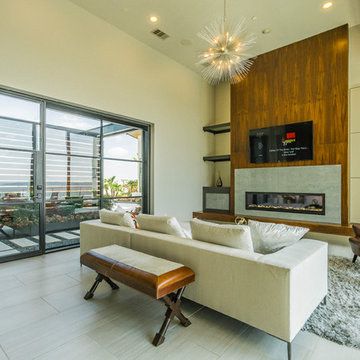
Mark Adams, Photography
Photo of a large contemporary formal open concept living room in Austin with beige walls, ceramic floors, a ribbon fireplace, a stone fireplace surround, a wall-mounted tv and beige floor.
Photo of a large contemporary formal open concept living room in Austin with beige walls, ceramic floors, a ribbon fireplace, a stone fireplace surround, a wall-mounted tv and beige floor.

Design ideas for a large transitional open concept living room in Miami with white walls, a ribbon fireplace, a stone fireplace surround and white floor.
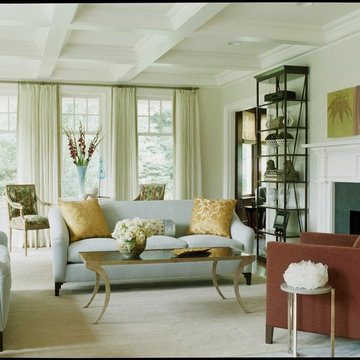
This elegant living room gives a soft and calm feeling to all who enter. Pale greens and blues are accented by dark woods with special attention given to the unique accessories.
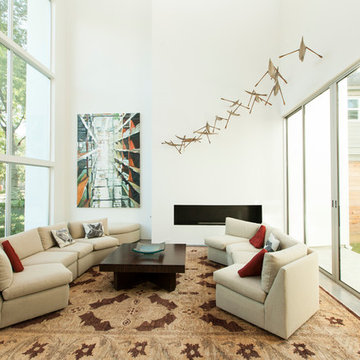
Inspiration for a large contemporary living room in Houston with white walls, a ribbon fireplace and no tv.
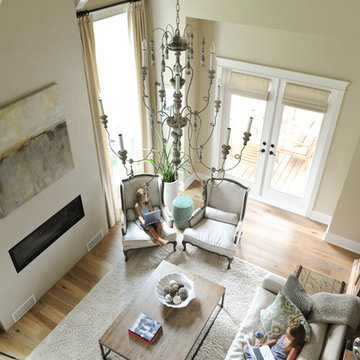
Sydney Carlaw of Purity Designs photo credit Tracey Ayton.
West Coast Classic Interior, craftsman, white kitchen, marble, silestone quartz, white washed floors, oak hardwood, dark dining room, media room, white marble master bathroom, restoration hardware,
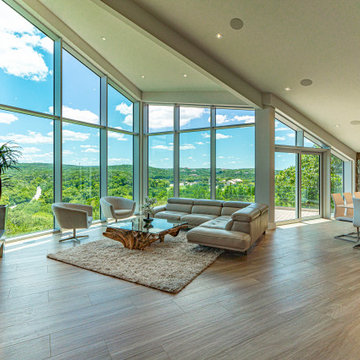
The curtain wall windows and sliding glass doors look out over the hills of West Austin.
Builder: Oliver Custom Homes
Architect: Barley|Pfeiffer
Interior Designer: Panache Interiors
Photographer: Mark Adams Media
Green Living Room Design Photos with a Ribbon Fireplace
5