Green Living Room Design Photos with Dark Hardwood Floors
Refine by:
Budget
Sort by:Popular Today
61 - 80 of 922 photos
Item 1 of 3
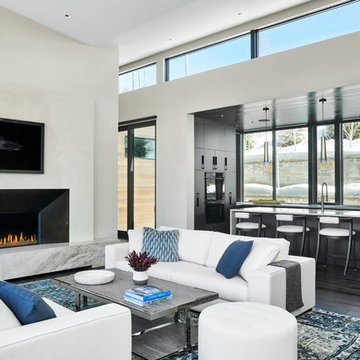
Kitchen by Ellis Design |
Dallas & Harris Photography
Photo of a mid-sized contemporary open concept living room in Denver with white walls, dark hardwood floors, a standard fireplace, brown floor, a plaster fireplace surround and no tv.
Photo of a mid-sized contemporary open concept living room in Denver with white walls, dark hardwood floors, a standard fireplace, brown floor, a plaster fireplace surround and no tv.
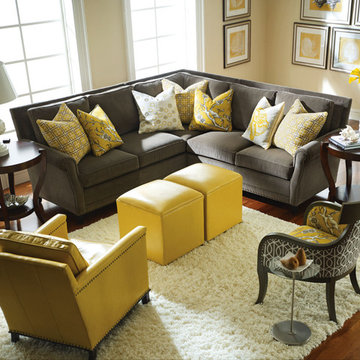
Coach Barn has proudly paired with a renowned manufacturer to create a collection of quality crafted, American-made upholstered furniture. Named after the towns surrounding our Long Island home, these timeless silhouettes are hand cut, tailored and crafted in the USA for exceptional quality using sustainable, world-friendly materials and practices. Choose your own fabric or select a from over 70 fabrics to create a look that reflects your design style.
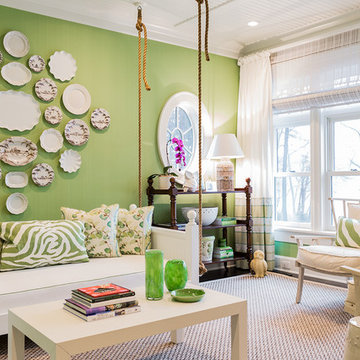
Inspiration for a beach style formal living room in Boston with green walls and dark hardwood floors.
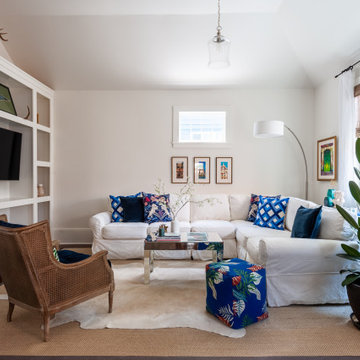
New Orleans uptown home with plenty of natural lighting
White living room walls with white L-Shaped sofa
Custom, entertainment center/shelving
Mirrored coffe table with white cowhide rug
Blue pouf and blue accent throw pillows
Large indoor pot & planter
White overhang floor lamp
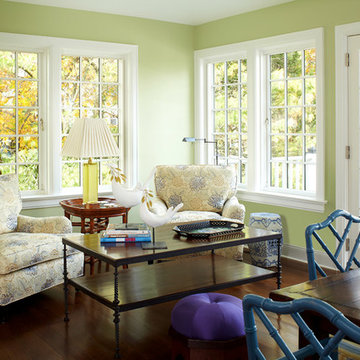
Sun Room
Photography by Phillip Ennis
Inspiration for a small eclectic formal open concept living room in New York with green walls, dark hardwood floors, no fireplace and no tv.
Inspiration for a small eclectic formal open concept living room in New York with green walls, dark hardwood floors, no fireplace and no tv.
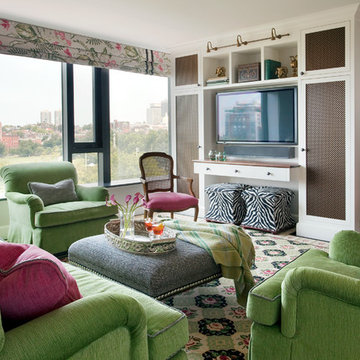
Living Room :
Photography by Eric Roth
Interior Design by Lewis Interiors
Every square inch of space was utilized to create a flexible, multi-purpose living space. Custom-painted grilles conceal audio/visual equipment and additional storage. The table below the tv pulls out to become an intimate cafe table/workspace.
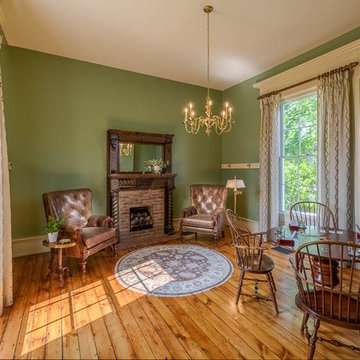
Design ideas for a mid-sized traditional formal enclosed living room in Other with green walls, dark hardwood floors, a standard fireplace, a brick fireplace surround, no tv and brown floor.
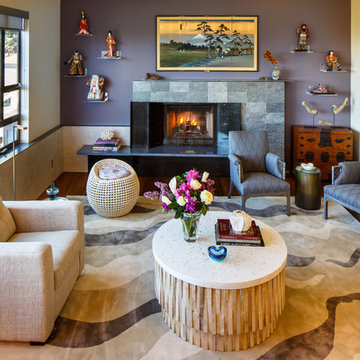
Avid travelers, the living room showcases the homeowner's collection of porcelain Japanese figurines, setting the design direction for an Asian-inspired living room.
Photo: Steve Baduljak
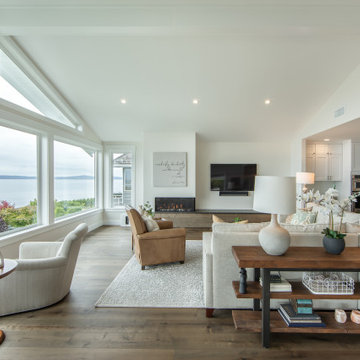
The design of the living space is oriented out to the sweeping views of Puget Sound. The vaulted ceiling helps to enhance to openness and connection to the outdoors. Neutral tones intermixed with natural materials create a warm, cozy feel in the space.
Architecture and Design: H2D Architecture + Design
www.h2darchitects.com
#h2darchitects
#edmondsliving
#edmondswaterfronthome
#customhomeedmonds
#residentialarchitect
#
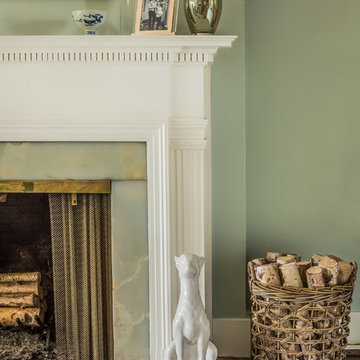
David Papazian
Large transitional enclosed living room in Portland with a standard fireplace, a music area, green walls, dark hardwood floors and a tile fireplace surround.
Large transitional enclosed living room in Portland with a standard fireplace, a music area, green walls, dark hardwood floors and a tile fireplace surround.
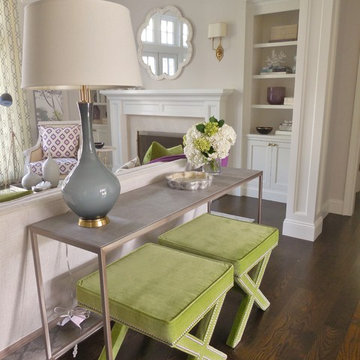
For this ground up project in one of Lafayette’s most prized neighborhoods, we brought an East Coast sensibility to this West Coast residence. Honoring the client’s love of classical interiors, we layered the traditional architecture with a crisp contrast of saturated colors, clean moldings and refined white marble. In the living room, tailored furnishings are punctuated by modern accents, bespoke draperies and jewelry like sconces. Built-in custom cabinetry, lasting finishes and indoor/outdoor fabrics were used throughout to create a fresh, elegant yet livable home for this active family of five.
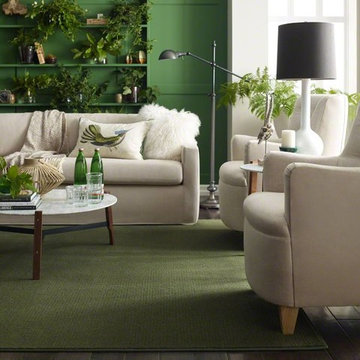
Shaw Floors
Design ideas for a contemporary living room in St Louis with green walls and dark hardwood floors.
Design ideas for a contemporary living room in St Louis with green walls and dark hardwood floors.
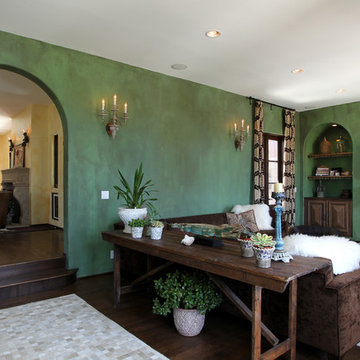
Nature inspired living room with green walls
Custom Design & Construction
Inspiration for a large mediterranean formal enclosed living room in Los Angeles with green walls, dark hardwood floors, a wall-mounted tv, a standard fireplace, a stone fireplace surround and brown floor.
Inspiration for a large mediterranean formal enclosed living room in Los Angeles with green walls, dark hardwood floors, a wall-mounted tv, a standard fireplace, a stone fireplace surround and brown floor.
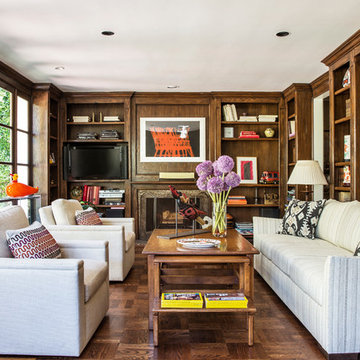
This is an example of a large traditional open concept living room in Los Angeles with dark hardwood floors, a standard fireplace, a stone fireplace surround, a wall-mounted tv and brown walls.
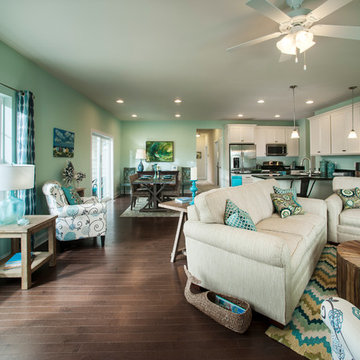
Jay Greene
Photo of a small beach style open concept living room in Other with dark hardwood floors and a corner fireplace.
Photo of a small beach style open concept living room in Other with dark hardwood floors and a corner fireplace.
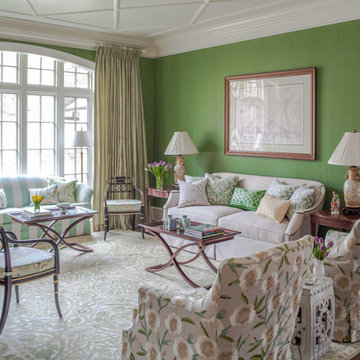
The trellis ceiling inspired us to give this living room a garden feel. Manuel Canovas awning stripe on camelback sofa in the window. Grass-green decorative painting on the walls by Sheppard Bear. Baker pull-up chairs. Hickory Chair slipper chair and sofas. Asmara rug. Silk tattersal-print drapes. Club chairs upholstered in an embroidered floral fabric by Manuel Canovas. Photo by Erik Kvalsvik
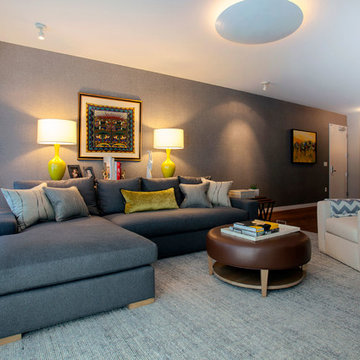
Opposite the fireplace, a textured wall gives the room a tailored, masculine look. This specialty wall covering looks and feels like fabric, but is made of easy to maintain vinyl. Think small child.
An elevated console table behind the sectional moves the furnishing away from the wall and closer to the fire creating a more intimate space.
Bright yellow lamps frame the sofa, and the owner’s beautifully hung artwork and custom designed pillows, custom woven window shades all harmonized to create beautiful layers of colors and textures.
Ramona d'Viola - ilumus photography
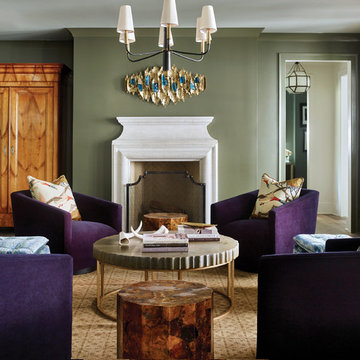
The Mont Richard: Typical of the reign of Louis XV, this mantel features a classic bolection molding profile. Its simple uncluttered lines combined with generous curves makes this mantelpiece compatible with classic or contemporary interiors. The Mont Richard also has optional cornice shelves typically seen in bolection style mantel combinations.
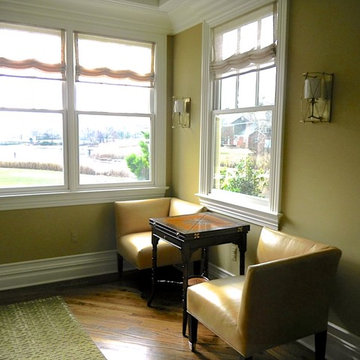
This is an example of a mid-sized eclectic enclosed living room in Los Angeles with beige walls and dark hardwood floors.
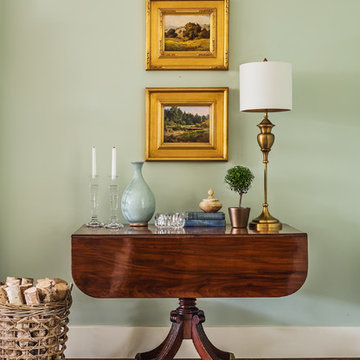
David Papazian
Inspiration for a large transitional enclosed living room in Portland with a music area, green walls, dark hardwood floors and no fireplace.
Inspiration for a large transitional enclosed living room in Portland with a music area, green walls, dark hardwood floors and no fireplace.
Green Living Room Design Photos with Dark Hardwood Floors
4