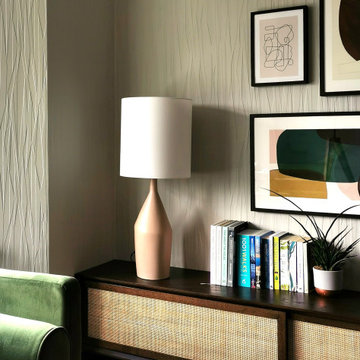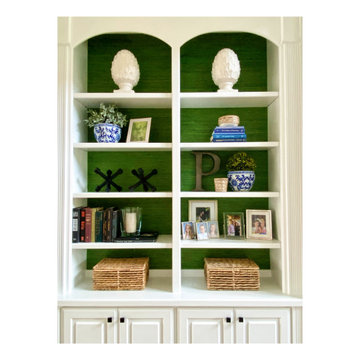Green Living Room Design Photos with Wallpaper
Refine by:
Budget
Sort by:Popular Today
21 - 40 of 131 photos
Item 1 of 3
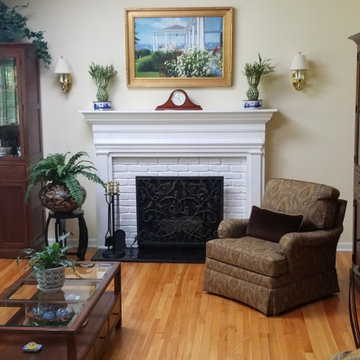
Mid-sized transitional formal open concept living room in New York with beige walls, light hardwood floors, a standard fireplace, a stone fireplace surround, a wall-mounted tv, brown floor, vaulted and wallpaper.
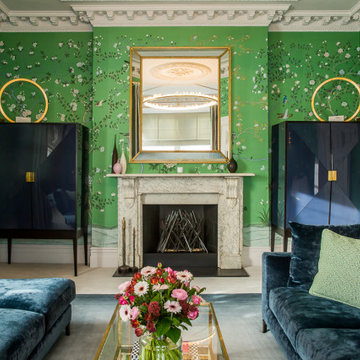
Transitional enclosed living room in London with green walls, a standard fireplace and wallpaper.
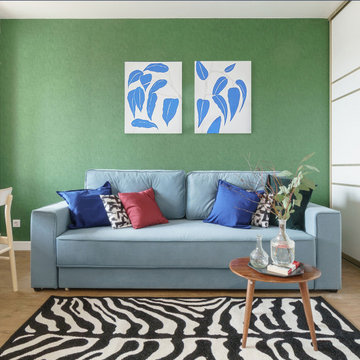
Photo of a small contemporary enclosed living room in Saint Petersburg with green walls, vinyl floors, no fireplace, brown floor and wallpaper.
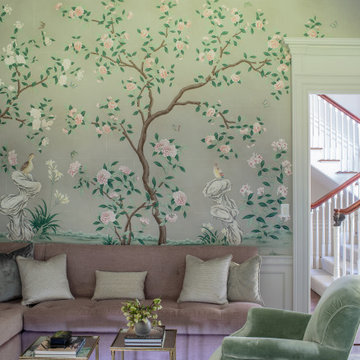
Photography by Michael J. Lee Photography
Inspiration for a large traditional enclosed living room in Boston with a music area, grey walls, dark hardwood floors, a standard fireplace, a stone fireplace surround, no tv and wallpaper.
Inspiration for a large traditional enclosed living room in Boston with a music area, grey walls, dark hardwood floors, a standard fireplace, a stone fireplace surround, no tv and wallpaper.
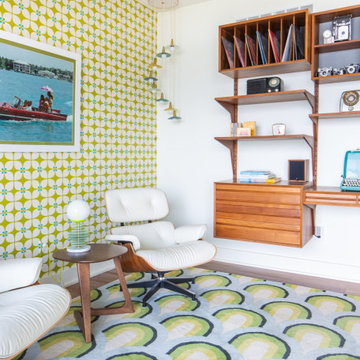
Photo of a mid-sized midcentury open concept living room in Detroit with a library, white walls, medium hardwood floors, a two-sided fireplace, a brick fireplace surround, brown floor and wallpaper.

The experience was designed to begin as residents approach the development, we were asked to evoke the Art Deco history of local Paddington Station which starts with a contrast chevron patterned floor leading residents through the entrance. This architectural statement becomes a bold focal point, complementing the scale of the lobbies double height spaces. Brass metal work is layered throughout the space, adding touches of luxury, en-keeping with the development. This starts on entry, announcing ‘Paddington Exchange’ inset within the floor. Subtle and contemporary vertical polished plaster detailing also accentuates the double-height arrival points .
A series of black and bronze pendant lights sit in a crossed pattern to mirror the playful flooring. The central concierge desk has curves referencing Art Deco architecture, as well as elements of train and automobile design.
Completed at HLM Architects
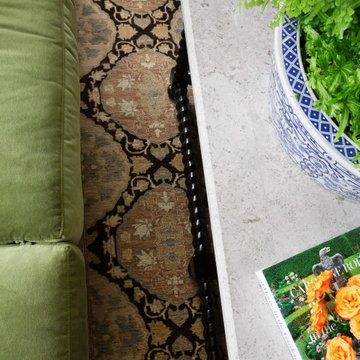
Formal living space with traditional furnishings
Photo of a mid-sized traditional formal enclosed living room in Seattle with yellow walls, light hardwood floors, a standard fireplace, a tile fireplace surround, no tv, coffered and wallpaper.
Photo of a mid-sized traditional formal enclosed living room in Seattle with yellow walls, light hardwood floors, a standard fireplace, a tile fireplace surround, no tv, coffered and wallpaper.
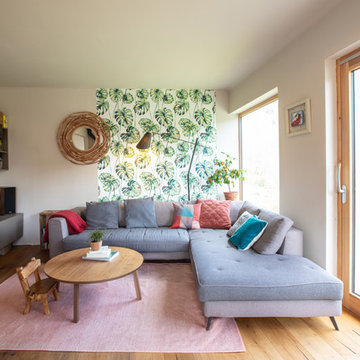
L'espace salon s'ouvre sur le jardin et la terrasse, le canapé d'angle s'ouvre sur le séjour ouvert.
Inspiration for a large midcentury open concept living room in Strasbourg with beige walls, dark hardwood floors, a wood stove, a freestanding tv, brown floor, a metal fireplace surround and wallpaper.
Inspiration for a large midcentury open concept living room in Strasbourg with beige walls, dark hardwood floors, a wood stove, a freestanding tv, brown floor, a metal fireplace surround and wallpaper.
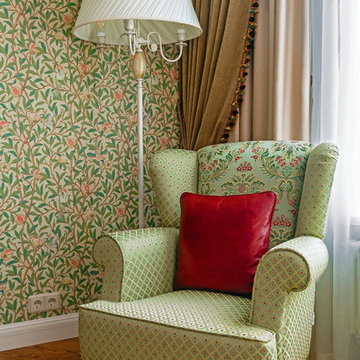
Гостиная в английском стиле, объединённая с кухней и столовой. Паркет уложен английской елочкой. Бархатные шторы с бахромой. Бумажные обои с растительным орнаментом. Белые двери и плинтуса. Гладкий потолочный карниз и лепная розетка.
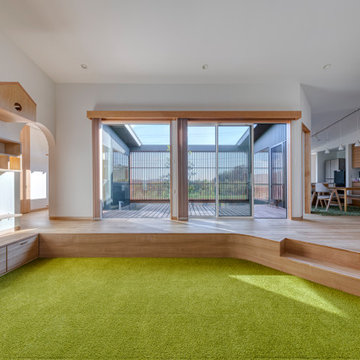
家族が集まるリビングには、大切な家族である猫たち用のスペースもたくさん用意されている。
麻縄を巻いた爪とぎ柱、壁にサイザルタイルを貼った巨大爪とぎ、高いところから家族を見渡せるキャットウォーク、大好きな外を眺められる猫専用窓、家族の寝室を眺める用の窓、ステップやくぐり孔、おこもり部屋、走り回れる長い廊下…
猫用の家具は部分的に人間の収納家具も兼ねている。
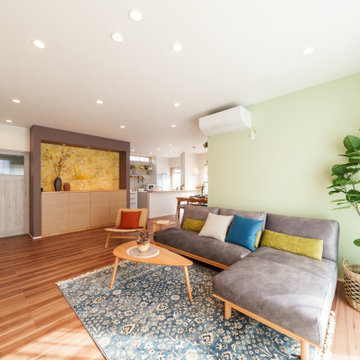
enjoy color
壁紙の色を楽しみ、家具やクッションのカラーで調和を整えたリビング
Inspiration for a living room in Other with brown walls, plywood floors, a wall-mounted tv, beige floor, wallpaper and wallpaper.
Inspiration for a living room in Other with brown walls, plywood floors, a wall-mounted tv, beige floor, wallpaper and wallpaper.
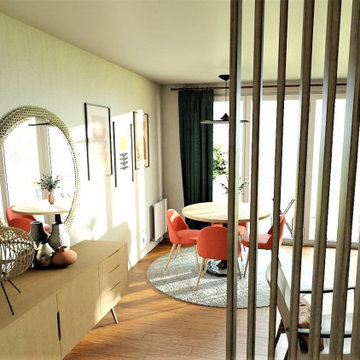
Conception d'un espace salon et salle à manger ainsi qu'une entrée. Séparation claustra en bois
Photo of a mid-sized midcentury open concept living room in Lille with light hardwood floors, brown floor and wallpaper.
Photo of a mid-sized midcentury open concept living room in Lille with light hardwood floors, brown floor and wallpaper.
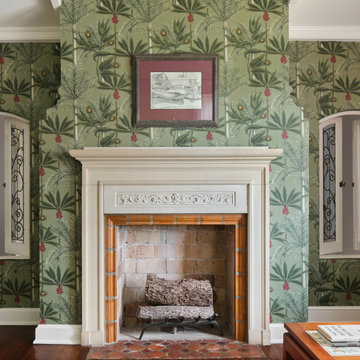
The fireplace wall of this lovely sitting room in a historic home after being wallpapered with Mind the Gap's "Madagascar" wallpaper.
Photo of a traditional living room in Austin with wallpaper.
Photo of a traditional living room in Austin with wallpaper.
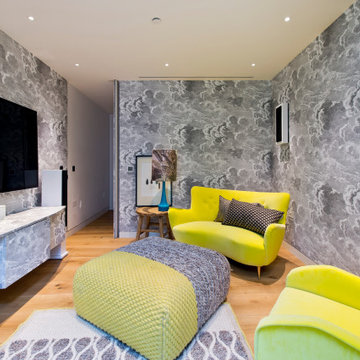
Inspiration for a mid-sized contemporary enclosed living room in London with grey walls, light hardwood floors, a wall-mounted tv, beige floor and wallpaper.
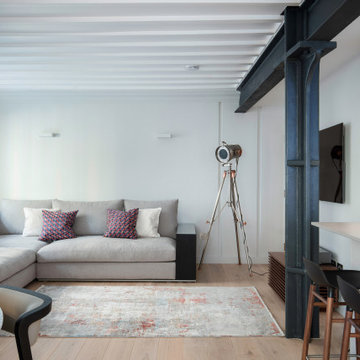
This living room, which is easily accessible from the kitchen/dining room, sees a modern living room with a cohesive colour scheme throughout. The rug allows for the separation of each room however, each section flows into one another creating a open planned living space.
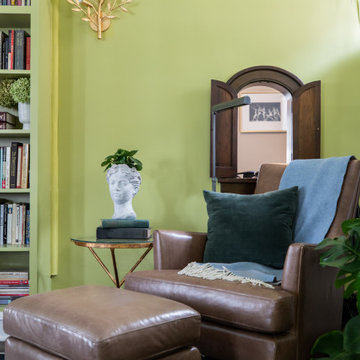
This leather chair and ottoman set against a chartreuse wall color provides a cozy spot to curl up with a book in this family library. Flanked by new custom bookcase and bookcases original to this 1920’s Spanish colonial home, this spot is surrounded by books. Design by Two Hands Interiors. View more of this home on our website. #library #livingroom
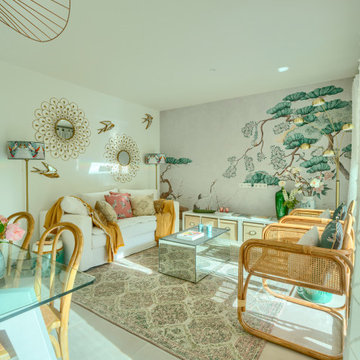
Design ideas for a mid-sized tropical open concept living room in Malaga with multi-coloured walls, ceramic floors, beige floor and wallpaper.
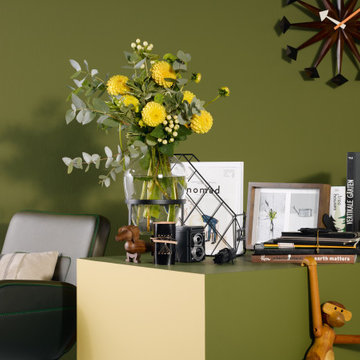
WENN RAUMDEESIGN AUF SIMSALABIM STYLING TRIFFT
Der Flagshipstore Raumdeesign in Stuttgart ist ein Paradies für moderne Wohnaccessoires. Das soll auch im Markenauftritt visualisiert werden. Ein Shoot, dass das Herz von Simsalabim Styling höher schlagen lässt. Hier ist mehr eindeutig mehr. Voraussetzung natürlich, man weiß, was zusammenpasst und wie man es stilvoll arrangiert. Bildmotive für den Einsatz von Print- und Onlinemedien – für die Zielgruppe Inspiration und Verführung, dem eigenen Zuhause mehr Individualität zu geben.
Green Living Room Design Photos with Wallpaper
2
