Green Living Room Design Photos with Wallpaper
Refine by:
Budget
Sort by:Popular Today
41 - 60 of 131 photos
Item 1 of 3
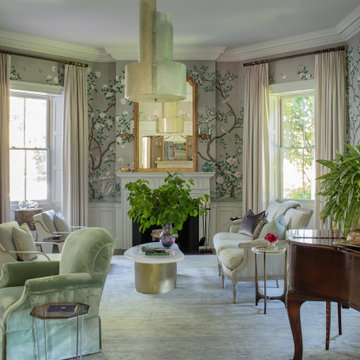
Photography by Michael J. Lee Photography
Design ideas for a large traditional enclosed living room in Boston with a music area, grey walls, dark hardwood floors, a standard fireplace, a stone fireplace surround, no tv and wallpaper.
Design ideas for a large traditional enclosed living room in Boston with a music area, grey walls, dark hardwood floors, a standard fireplace, a stone fireplace surround, no tv and wallpaper.
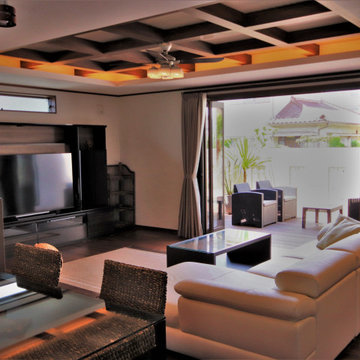
セルロースファイバーを採用することで遮音性を高め、バリの静かな自然を感じられるように計画。居室内は外部の音がほとんど聞こえない為、より夫婦の会話が鮮明に、BGMはよりクリアに聞こえ、優雅な時間を過ごすことが可能です。
リビングとテラスは大スパンによる大空間を実現し、リビングは無柱空間を実現。大きなテラス窓を開放することで、パーティーなどで一体的に利用できる計画。テラスには背の高い壁を計画し、プライバシーを確保しながら、「花ブロック」を内部に採用することで通風・採光は確保しております。
折り上げ天井内には間接照明を計画し、バリの雰囲気を盛り上げるアイデアを。

The experience was designed to begin as residents approach the development, we were asked to evoke the Art Deco history of local Paddington Station which starts with a contrast chevron patterned floor leading residents through the entrance. This architectural statement becomes a bold focal point, complementing the scale of the lobbies double height spaces. Brass metal work is layered throughout the space, adding touches of luxury, en-keeping with the development. This starts on entry, announcing ‘Paddington Exchange’ inset within the floor. Subtle and contemporary vertical polished plaster detailing also accentuates the double-height arrival points .
A series of black and bronze pendant lights sit in a crossed pattern to mirror the playful flooring. The central concierge desk has curves referencing Art Deco architecture, as well as elements of train and automobile design.
Completed at HLM Architects
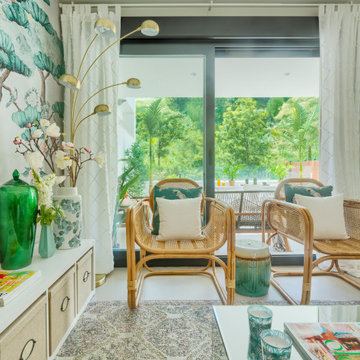
Inspiration for a mid-sized tropical open concept living room in Malaga with multi-coloured walls, ceramic floors, beige floor and wallpaper.
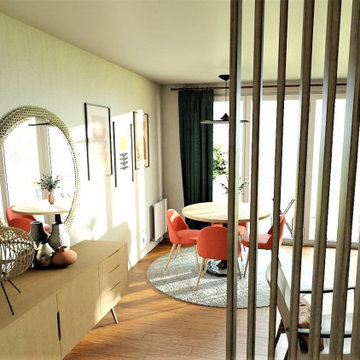
Conception d'un espace salon et salle à manger ainsi qu'une entrée. Séparation claustra en bois
Photo of a mid-sized midcentury open concept living room in Lille with light hardwood floors, brown floor and wallpaper.
Photo of a mid-sized midcentury open concept living room in Lille with light hardwood floors, brown floor and wallpaper.
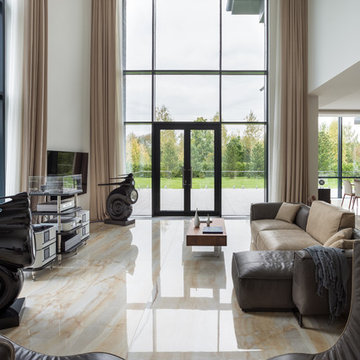
Музыкальная комната отдыха на первом этаже загородного дома с видом на сад.
Архитекторы: Дмитрий Глушков, Фёдор Селенин; Фото: Антон Лихтарович
Design ideas for a large living room in Moscow with a music area, beige walls, porcelain floors, a ribbon fireplace, a stone fireplace surround, a built-in media wall, beige floor, recessed and wallpaper.
Design ideas for a large living room in Moscow with a music area, beige walls, porcelain floors, a ribbon fireplace, a stone fireplace surround, a built-in media wall, beige floor, recessed and wallpaper.
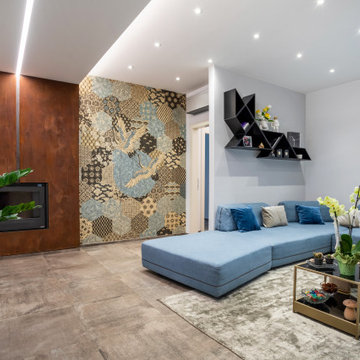
Ristrutturazione completa appartamento da 120mq con carta da parati e camino effetto corten
This is an example of a large contemporary formal open concept living room in Other with grey walls, a ribbon fireplace, a metal fireplace surround, a wall-mounted tv, grey floor, recessed and wallpaper.
This is an example of a large contemporary formal open concept living room in Other with grey walls, a ribbon fireplace, a metal fireplace surround, a wall-mounted tv, grey floor, recessed and wallpaper.
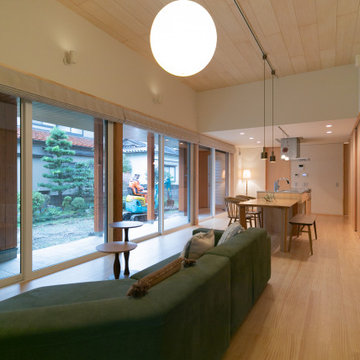
Inspiration for a mid-sized contemporary open concept living room in Other with a library, white walls, light hardwood floors, no fireplace, a freestanding tv, brown floor, wood and wallpaper.
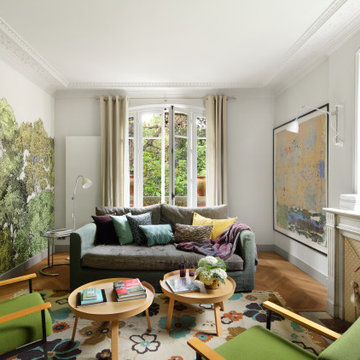
Rénovation et décoration d'un salon "Comme une véranda" avec papier peint végétal, tapis à motif floral afin de prolonger le jardin à l'intérieur.
Design ideas for a mid-sized living room in Paris with white walls, light hardwood floors, beige floor and wallpaper.
Design ideas for a mid-sized living room in Paris with white walls, light hardwood floors, beige floor and wallpaper.
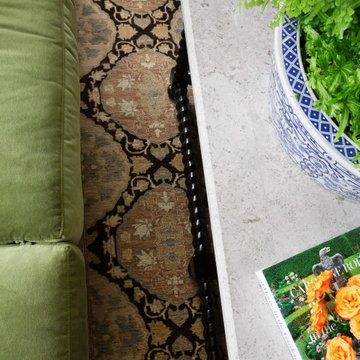
Formal living space with traditional furnishings
Photo of a mid-sized traditional formal enclosed living room in Seattle with yellow walls, light hardwood floors, a standard fireplace, a tile fireplace surround, no tv, coffered and wallpaper.
Photo of a mid-sized traditional formal enclosed living room in Seattle with yellow walls, light hardwood floors, a standard fireplace, a tile fireplace surround, no tv, coffered and wallpaper.
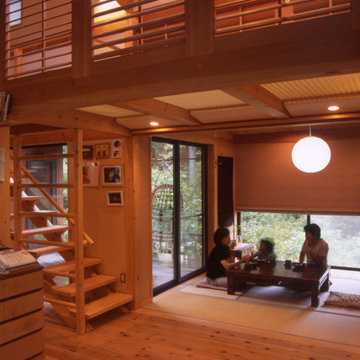
上部のルーバー建具は、中央のバーを上下するだけで開閉ができる。
ロフト床のFRPグレーチングを通してハイサイドライトからの光が1階に落ちる。
Mid-sized open concept living room in Other with pink walls, tatami floors, no fireplace, brown floor, exposed beam and wallpaper.
Mid-sized open concept living room in Other with pink walls, tatami floors, no fireplace, brown floor, exposed beam and wallpaper.
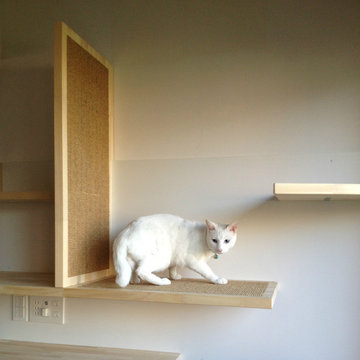
リビングの窓付近に猫用ステップとオーディオや電話などを置く家具を兼ねて作られたスペース。
このお宅の猫ちゃんたちは爪研ぎの好みが水平派、垂直派とどちらもいるので水平面、垂直面両方にサイザル麻タイルを貼った。
Design ideas for a mid-sized scandinavian open concept living room in Tokyo Suburbs with white walls, plywood floors, wallpaper and wallpaper.
Design ideas for a mid-sized scandinavian open concept living room in Tokyo Suburbs with white walls, plywood floors, wallpaper and wallpaper.
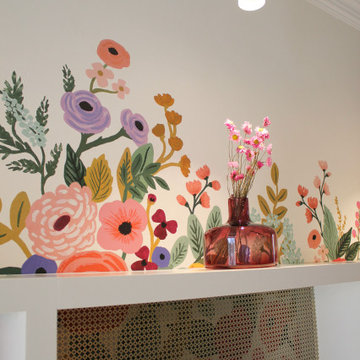
Vue sur la salle à manger et le meuble multi-fonctions
Photo of a mid-sized modern open concept living room in Other with beige walls, no fireplace, a built-in media wall, wallpaper, ceramic floors and brown floor.
Photo of a mid-sized modern open concept living room in Other with beige walls, no fireplace, a built-in media wall, wallpaper, ceramic floors and brown floor.
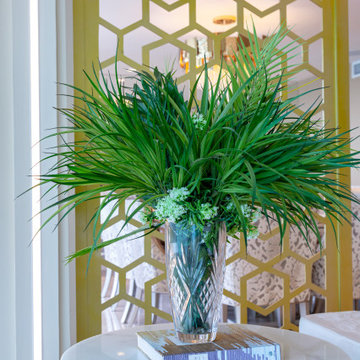
This is an example of an expansive contemporary formal open concept living room in Other with beige walls, marble floors, no fireplace, no tv, beige floor, coffered and wallpaper.
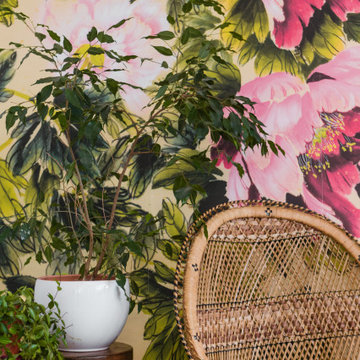
The beautiful 'Peony Scent of Summer' wallpaper by Nikole Lowe - exclusive at Wallpapered.
Inspiration for a living room in Other with wallpaper.
Inspiration for a living room in Other with wallpaper.
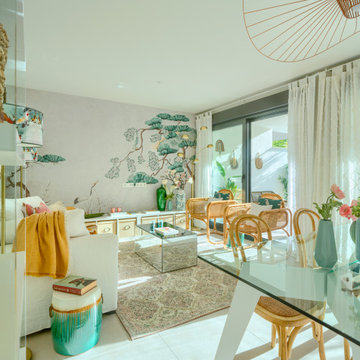
Mid-sized tropical open concept living room in Malaga with multi-coloured walls, ceramic floors, beige floor and wallpaper.
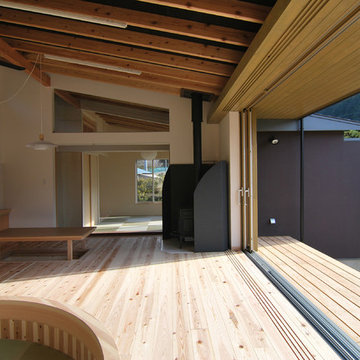
茶畑の家
photo原空間工作所
Inspiration for a mid-sized asian enclosed living room in Other with white walls, light hardwood floors, a wood stove, a metal fireplace surround, a home bar, a freestanding tv, exposed beam, wallpaper and beige floor.
Inspiration for a mid-sized asian enclosed living room in Other with white walls, light hardwood floors, a wood stove, a metal fireplace surround, a home bar, a freestanding tv, exposed beam, wallpaper and beige floor.
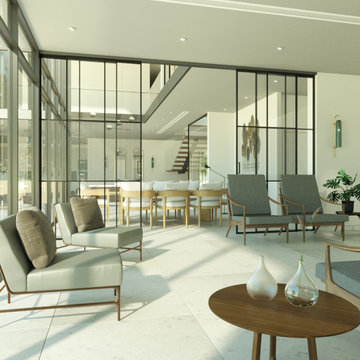
Photo of a mid-sized modern formal open concept living room in Other with beige walls, ceramic floors, a corner fireplace, a brick fireplace surround, beige floor, coffered and wallpaper.
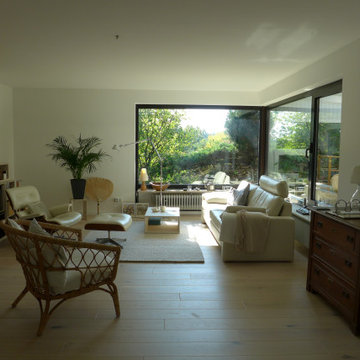
Photo of a mid-sized eclectic open concept living room in Hamburg with white walls, light hardwood floors, beige floor, wallpaper and wallpaper.
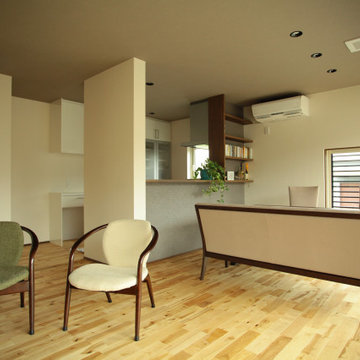
Design ideas for a modern living room in Other with white walls, light hardwood floors, beige floor, wallpaper and wallpaper.
Green Living Room Design Photos with Wallpaper
3