Green Loft-style Family Room Design Photos
Refine by:
Budget
Sort by:Popular Today
1 - 20 of 84 photos
Item 1 of 3
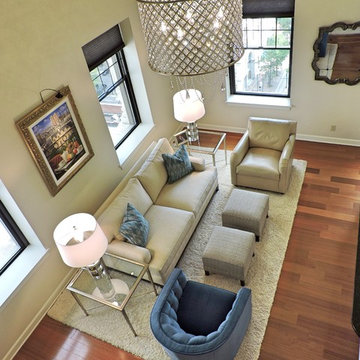
Ethan Allen Designer - Brenda Duck
Photo of a small modern loft-style family room in Other with white walls, medium hardwood floors, a standard fireplace, a stone fireplace surround and a freestanding tv.
Photo of a small modern loft-style family room in Other with white walls, medium hardwood floors, a standard fireplace, a stone fireplace surround and a freestanding tv.
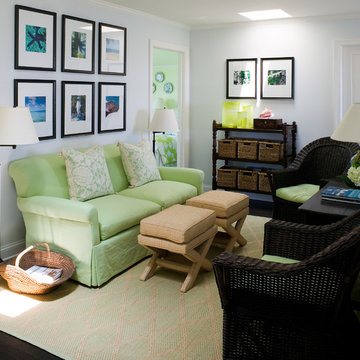
Photo of a mid-sized tropical loft-style family room in Jacksonville with white walls and dark hardwood floors.
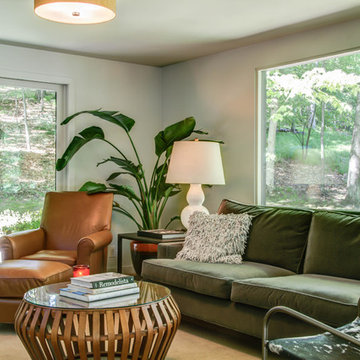
Large midcentury loft-style family room in Grand Rapids with white walls, carpet, no fireplace and no tv.
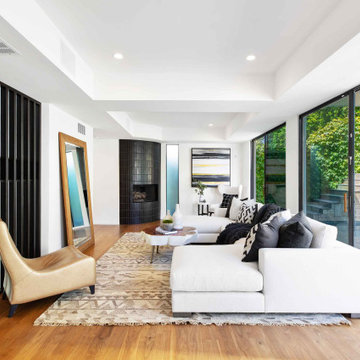
Design ideas for a mid-sized contemporary loft-style family room in Los Angeles with white walls, medium hardwood floors, a corner fireplace, a tile fireplace surround, no tv and brown floor.
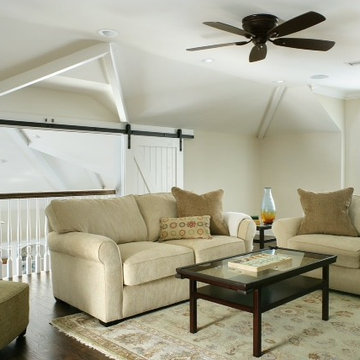
Peter Rymwid
This is an example of a mid-sized country loft-style family room in New York with beige walls and dark hardwood floors.
This is an example of a mid-sized country loft-style family room in New York with beige walls and dark hardwood floors.
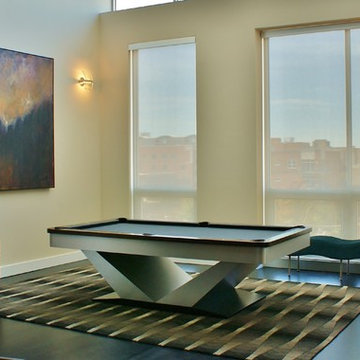
Unique play on geometric shapes... Art Deco style billiard table, wavy bench, extremely high back accent chair and graphic pattern area rug.
Expansive modern loft-style family room in Chicago with a game room, white walls, dark hardwood floors, no fireplace and no tv.
Expansive modern loft-style family room in Chicago with a game room, white walls, dark hardwood floors, no fireplace and no tv.
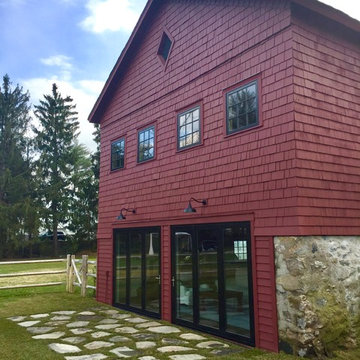
Custom Barn Conversion and Restoration to Family Pool House Entertainment Space. 2 story with cathedral restored original ceilings. Custom designed staircase with stainless cable railings at staircase and loft above. Bi-folding Commercial doors that open left and right to allow for outdoor seasonal ambiance!!
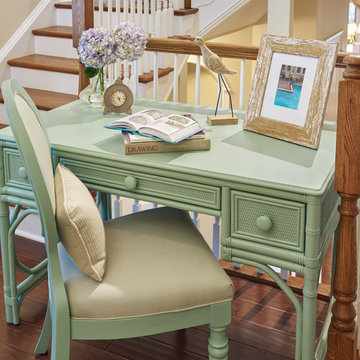
The client had requested a quiet place in their vacation home to relax, read and recharge. She wanted it to serve as a personal little 'getaway' space but allow her to still feel connected with family and guests.
A small loft area that was the 'gateway' between the client's main living area on the second floor and the bedrooms on the third floor was the perfect solution.
With an overall footprint of 6' 6" x 7' this tiny space required pieces with just the right scale and proper function.
Anice Hoachlander Photography
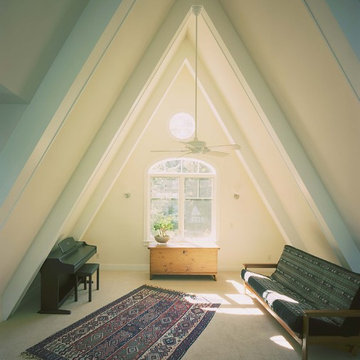
Zane Williams Photography
Small traditional loft-style family room with a music area, beige walls, carpet, no fireplace and beige floor.
Small traditional loft-style family room with a music area, beige walls, carpet, no fireplace and beige floor.
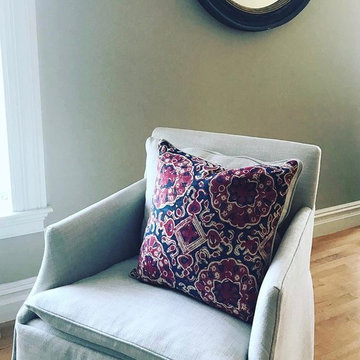
This is an example of a large transitional loft-style family room in Boston with a library, beige walls, light hardwood floors, a ribbon fireplace, a stone fireplace surround and a wall-mounted tv.
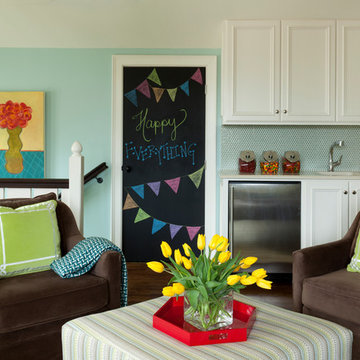
Walls are Sherwin Williams Waterscape, ceiling and trim are Sherwin Williams Creamy, swivel chairs are Rowe, and ottoman is Lee Industries. Nancy Nolan
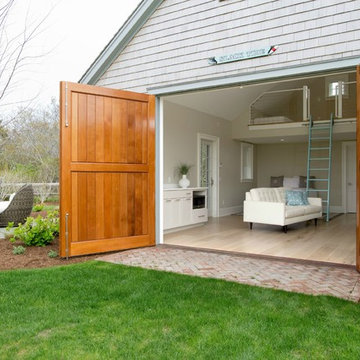
Liz Nemeth
Large modern loft-style family room in Boston with grey walls and light hardwood floors.
Large modern loft-style family room in Boston with grey walls and light hardwood floors.
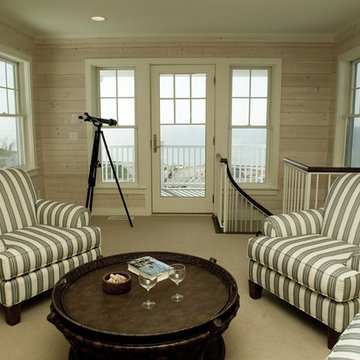
Large casement windows and three levels of porches along the back of the house characterize the exterior of this classic-style home perfect for lakeside or oceanfront living. Inside, the kitchen, living and dining rooms all boast large windows and French doors that lead to the nearby deck. The kitchen features a large cooktop area and spacious island with seating. Upstairs are three bedrooms on the second floor and a third floor tower room. The casual and comfortable lower level features a family room with kitchenette, guest suite and billiards area.
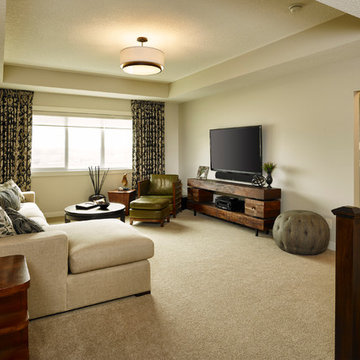
Inspiration for a transitional loft-style family room in Calgary with beige walls, carpet, no fireplace and a freestanding tv.
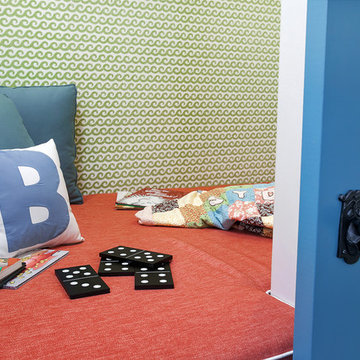
Inspiration for a mid-sized transitional loft-style family room in San Diego with white walls, carpet, no fireplace and no tv.
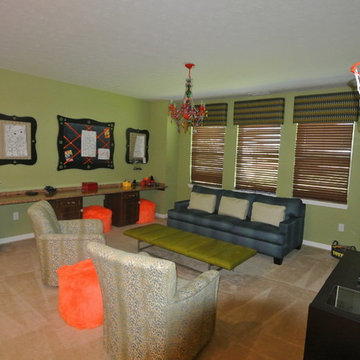
My clients have 4 kids and wanted them to have their own hang out space so we designed the loft around their interests. We created a Lego, sports, art and reading center walls. We then custom made the cork boards to display their school projects. The colors were a combination of all the kids favorite colors. This was designed for the kids to grow into their space, it mixes fun textures that they can enjoy now as well as when they are pre-teen. The chandelier is multi colored and is the focal point of our room! The kids LOVE IT! The stripped paint going horizontal adds a lot of visual interest to the space!
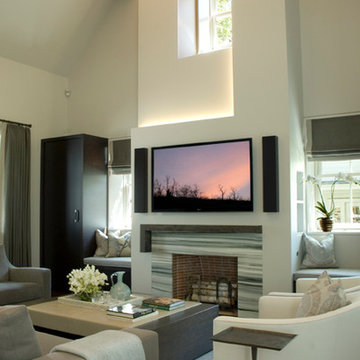
Greenwich "Cow Barn" renovated, and maintained Historic character and requirements. Architecture and decorative lighting and hardware by Laura Kaehler Architects. Custom fireplace mantel made of bronzed steel and surround of Zebrino marble.
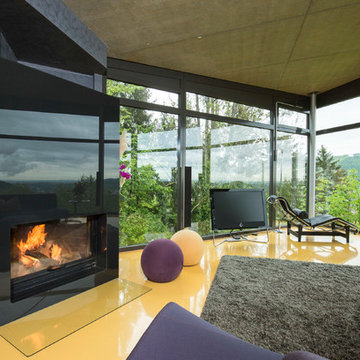
Inspiration for an expansive contemporary loft-style family room in Stuttgart with a library, grey walls, concrete floors, a corner fireplace, a tile fireplace surround, a freestanding tv and yellow floor.
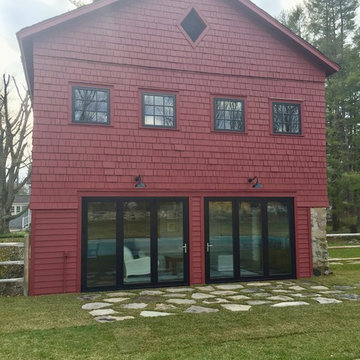
Custom Barn Conversion and Restoration to Family Pool House Entertainment Space. 2 story with cathedral restored original ceilings. Custom designed staircase with stainless cable railings at staircase and loft above. Bi-folding Commercial doors that open left and right to allow for outdoor seasonal ambiance!!
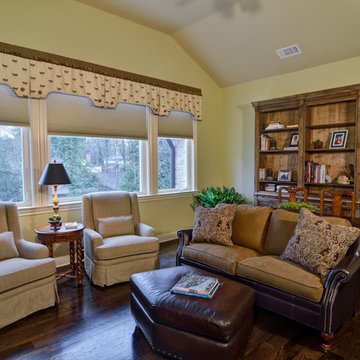
Designed by By Home Expressions Interiors by Laura Bloom
Photo of a mid-sized traditional loft-style family room in Atlanta with a library, beige walls, dark hardwood floors, no fireplace and a wall-mounted tv.
Photo of a mid-sized traditional loft-style family room in Atlanta with a library, beige walls, dark hardwood floors, no fireplace and a wall-mounted tv.
Green Loft-style Family Room Design Photos
1