Green One-storey Exterior Design Ideas
Refine by:
Budget
Sort by:Popular Today
121 - 140 of 2,803 photos
Item 1 of 3
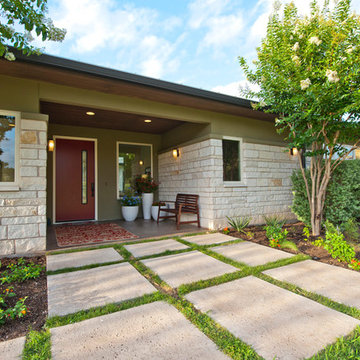
Blue Horse Building + Design // Architect Loop Design
This is an example of a large contemporary one-storey green exterior in Austin with mixed siding.
This is an example of a large contemporary one-storey green exterior in Austin with mixed siding.
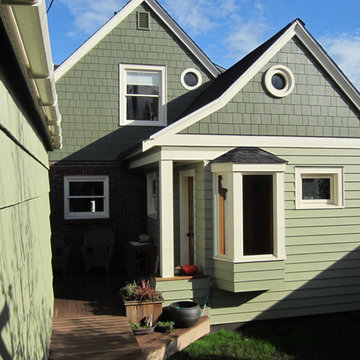
A Seattle couple (and dog, Steamer) wanted their addition to include a kitchen upgrade, new guest bath and lots of storage. (and a dog door for Steamer)
A blend of traditional and contemporary detailing provides a response that has both function and whimsey.
Jim Rymsza: jARCHITECTS
Jim Rymsza: jARCHITECTS
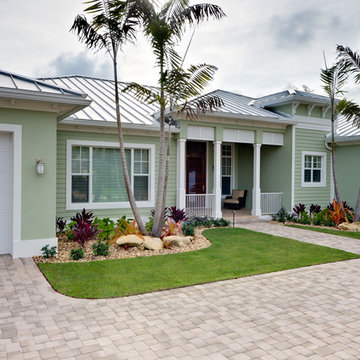
Front of home.
Color:
Recycled Glass SW 7747 by Sherwin-Williams
COSENTINO ARCHITECTURE INC.
Inspiration for a mid-sized tropical one-storey stucco green exterior in Miami.
Inspiration for a mid-sized tropical one-storey stucco green exterior in Miami.
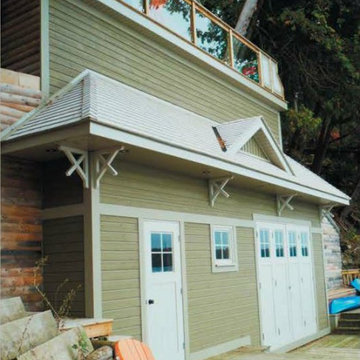
Design ideas for a small traditional one-storey green exterior in Toronto with wood siding, a hip roof and a shingle roof.
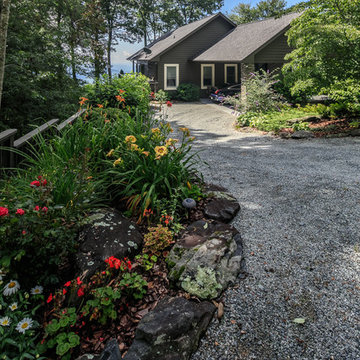
Bernard Russo
Inspiration for a large traditional one-storey green house exterior in Charlotte with a gable roof and a shingle roof.
Inspiration for a large traditional one-storey green house exterior in Charlotte with a gable roof and a shingle roof.
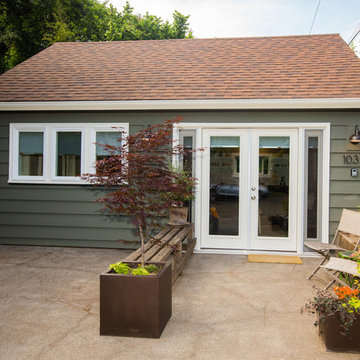
This is an example of a mid-sized transitional one-storey green house exterior in Portland with vinyl siding, a gable roof and a shingle roof.
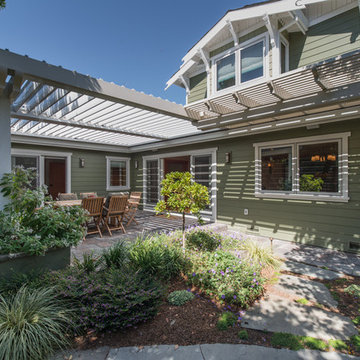
A down-to-the-studs remodel and second floor addition, we converted this former ranch house into a light-filled home designed and built to suit contemporary family life, with no more or less than needed. Craftsman details distinguish the new interior and exterior, and douglas fir wood trim offers warmth and character on the inside.
Photography by Takashi Fukuda.
https://saikleyarchitects.com/portfolio/contemporary-craftsman/
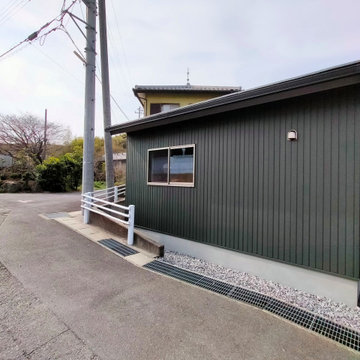
三角形に残されていた敷地に平屋のハナレをつくりました。外観色は本宅とあわせたモスグリーン色を選択。外壁の材質は耐候性にすぐれたガルバリウム鋼板としています。
Photo of a small scandinavian one-storey green house exterior in Other with metal siding, a gable roof, a tile roof, a black roof and board and batten siding.
Photo of a small scandinavian one-storey green house exterior in Other with metal siding, a gable roof, a tile roof, a black roof and board and batten siding.
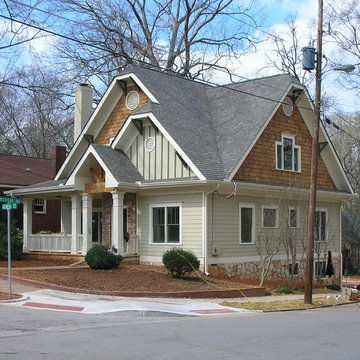
After Remodel.
Design and Photos by William Rossoto of Rossoto Art LLC
Design ideas for a mid-sized arts and crafts one-storey green exterior in Other with mixed siding and a clipped gable roof.
Design ideas for a mid-sized arts and crafts one-storey green exterior in Other with mixed siding and a clipped gable roof.
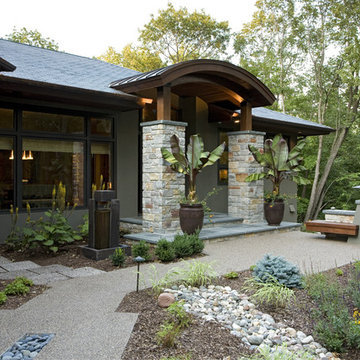
Photography: Landmark Photography | Interior Design: Bruce Kading Interior Design
Large contemporary one-storey stucco green exterior in Minneapolis.
Large contemporary one-storey stucco green exterior in Minneapolis.
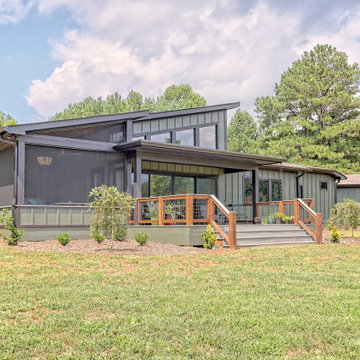
mid-century design with organic feel for the lake and surrounding mountains
Photo of a large midcentury one-storey green house exterior in Atlanta with mixed siding, a gable roof, a shingle roof, a brown roof and board and batten siding.
Photo of a large midcentury one-storey green house exterior in Atlanta with mixed siding, a gable roof, a shingle roof, a brown roof and board and batten siding.
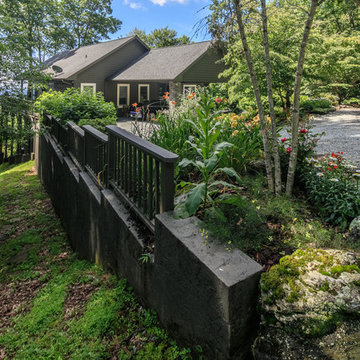
Bernard Russo
This is an example of a large traditional one-storey green house exterior in Charlotte with a gable roof and a shingle roof.
This is an example of a large traditional one-storey green house exterior in Charlotte with a gable roof and a shingle roof.
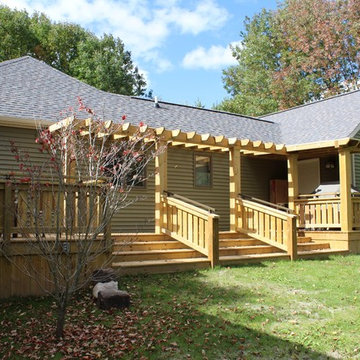
DEBollman
This is an example of a mid-sized traditional one-storey green house exterior in Other with vinyl siding, a clipped gable roof and a shingle roof.
This is an example of a mid-sized traditional one-storey green house exterior in Other with vinyl siding, a clipped gable roof and a shingle roof.
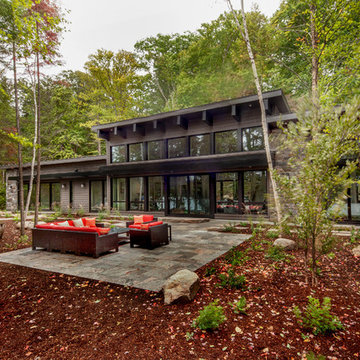
This modern luxury cottage built by Tamarack North is a Bone Structure home located on Bigwin Island that contains 4 bedrooms and an open concept great room. The sleek lines and big windows make for a modern design which walks out to the beautiful natural stone patio that overlooks the water.
The interior of this home features a more traditional décor which softens the sharp lines and gives a cottage feel. The simple yet very effective landscaping adds a lush touch to the dark exterior colour and blends nicely with the natural landscape of the property.
Tamarack North prides their company of professional engineers and builders passionate about serving Muskoka, Lake of Bays and Georgian Bay with fine seasonal homes.
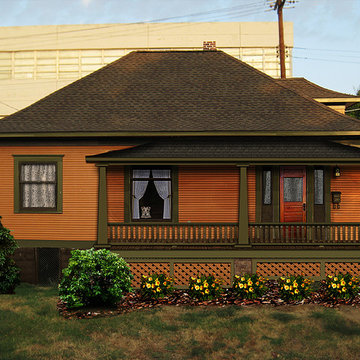
Paint colors corrected and a new balustrade is built. The railing height is architecturally correct as it meets the window sill.
The image was created graphically so the homeowner can see the result and be sure what they want. They can give this to their builder to be sure they GET what they want.
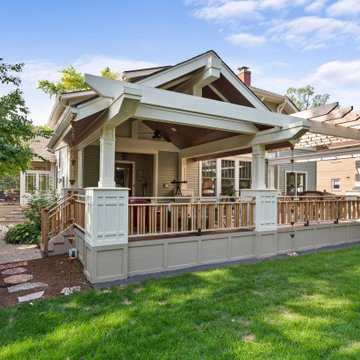
This Arts and Crafts gem was built in 1907 and remains primarily intact, both interior and exterior, to the original design. The owners, however, wanted to maximize their lush lot and ample views with distinct outdoor living spaces. We achieved this by adding a new front deck with partially covered shade trellis and arbor, a new open-air covered front porch at the front door, and a new screened porch off the existing Kitchen. Coupled with the renovated patio and fire-pit areas, there are a wide variety of outdoor living for entertaining and enjoying their beautiful yard.
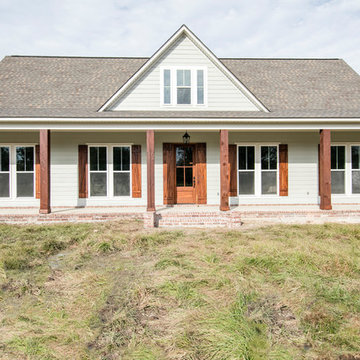
This is an example of a mid-sized country one-storey green house exterior in New Orleans with concrete fiberboard siding, a hip roof and a shingle roof.
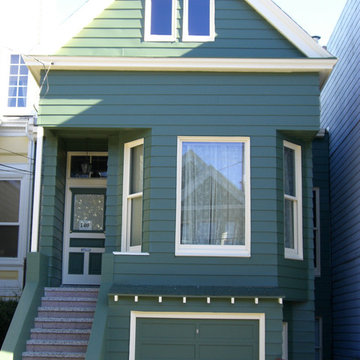
This is an example of a small one-storey green exterior in San Francisco with vinyl siding.
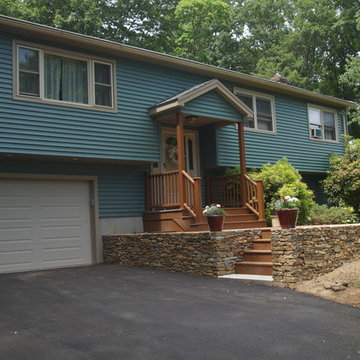
Certainteed Vinyl siding with Pebblestone Clay Casings, new front facade with stone retaining wall and Trex decking and railings
Karen Rosa
Photo of a mid-sized traditional one-storey green house exterior in Bridgeport with vinyl siding, a gable roof and a shingle roof.
Photo of a mid-sized traditional one-storey green house exterior in Bridgeport with vinyl siding, a gable roof and a shingle roof.
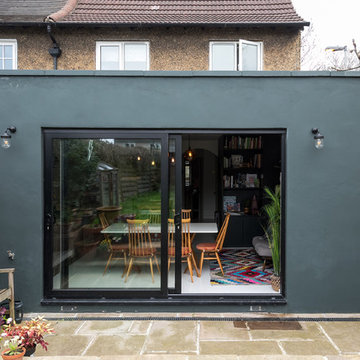
Caitlin Mogridge
This is an example of a mid-sized eclectic one-storey concrete green house exterior in London with a flat roof and a green roof.
This is an example of a mid-sized eclectic one-storey concrete green house exterior in London with a flat roof and a green roof.
Green One-storey Exterior Design Ideas
7