Green One-storey Exterior Design Ideas
Refine by:
Budget
Sort by:Popular Today
161 - 180 of 2,803 photos
Item 1 of 3
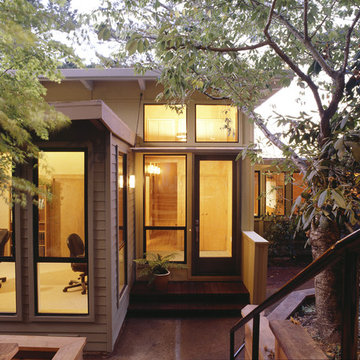
An extraordinary wooded setting high in the Berkeley Hills inspired spaces that reach up to gather sunlight through high clerestory windows, bringing life and color into this home.
The existing house was almost doubled with a new entry hall, home office, master suite, and new larger kitchen. The 1940’s Eichler-style house was low, horizontal, and built of dark wood siding outside and dark plywood paneling inside. We respected the horizontal gesture of the existing beam and wood plank structural system in the addition, but raised the ceiling height in several places to create light monitors – tall spaces that bring in the morning sun rising over Tilden Park and the waning evening light of a sun that sets at this site hours before it goes down for the rest of the Bay Area since this site is located just on the east side of the crest of the Berkeley Hills.
Photo: Mark Luthringer Photography
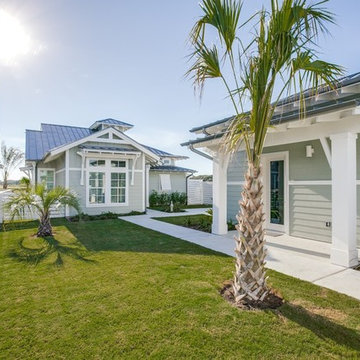
Design ideas for a small beach style one-storey green house exterior in Austin with concrete fiberboard siding, a gable roof and a metal roof.
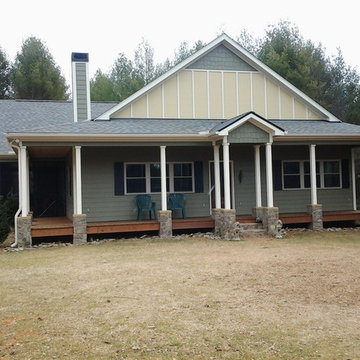
Inspiration for a mid-sized traditional one-storey green exterior in Charlotte with concrete fiberboard siding and a gable roof.
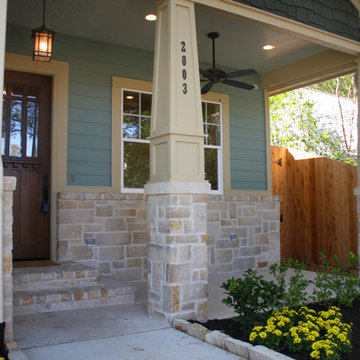
An awesome Oak Forest Home, with heavy trim around windows and doors with cove crown moulding. Plugs in over sized base boards, gorgeous select red oak floors stained spice brown. Smooth walls with designer colors.
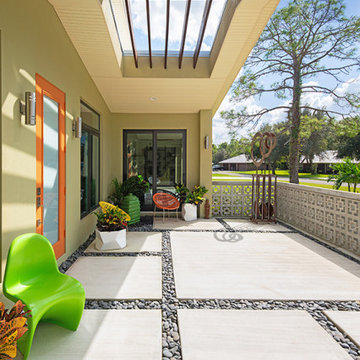
An open trellis cuts through the roof overhang that protects the spacious front porch.
Photo of a mid-sized midcentury one-storey stucco green house exterior in Other with a gable roof, a grey roof and a metal roof.
Photo of a mid-sized midcentury one-storey stucco green house exterior in Other with a gable roof, a grey roof and a metal roof.
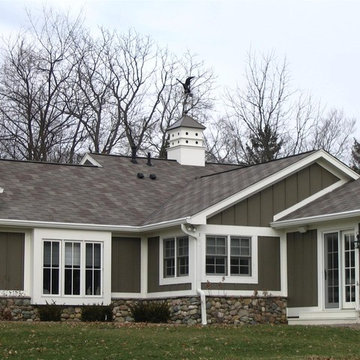
Mid-sized traditional one-storey green house exterior in Indianapolis with mixed siding, a gable roof and a shingle roof.
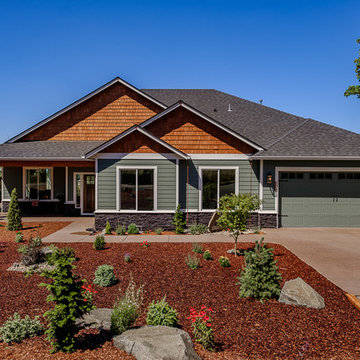
This home features a single car garage, beautiful landscaping, and a covered entryway to the house. The walkway is complete and flows to the cement driveway.
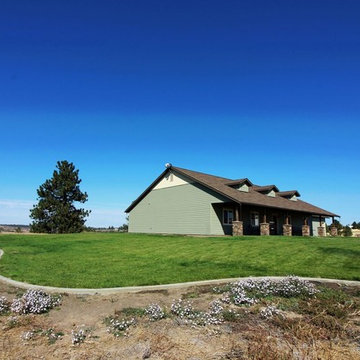
Grandview Rancher Exterior
Mid-sized country one-storey green house exterior in Other with a gable roof, a shingle roof and vinyl siding.
Mid-sized country one-storey green house exterior in Other with a gable roof, a shingle roof and vinyl siding.
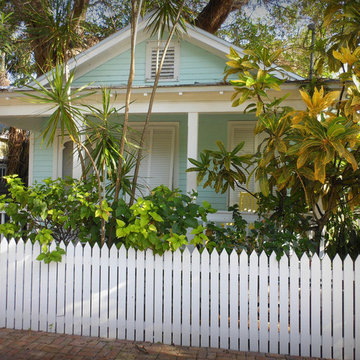
A view of the Carsten Lane House, a restored and renovated classic cigar-maker's conch cottage on a secluded lane in Old Town, Key West, FL. The cottage was sensitively restored repairing and replacing traditional material in kind, including the original wood double-hung windows, wood siding, and original interior Dade County pine floors.
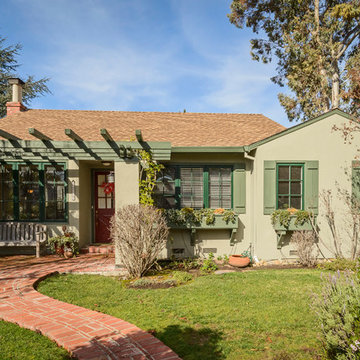
This is an example of a traditional one-storey green exterior in San Francisco with a hip roof.
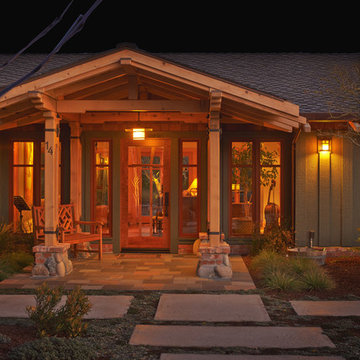
Modern concrete paver pathway with decorative ground cover leading to the entry of this updated craftsman style home.
Photo of a large arts and crafts one-storey green house exterior in San Francisco with mixed siding, a gable roof and a shingle roof.
Photo of a large arts and crafts one-storey green house exterior in San Francisco with mixed siding, a gable roof and a shingle roof.
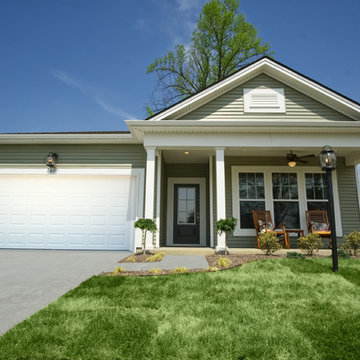
Inspiration for a mid-sized arts and crafts one-storey green house exterior in Louisville with vinyl siding, a hip roof and a shingle roof.
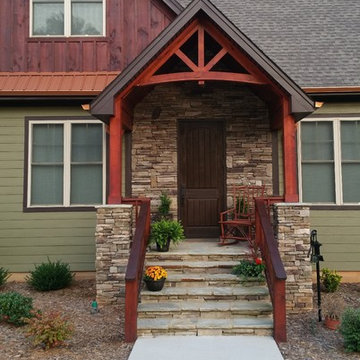
Inspiration for a mid-sized arts and crafts one-storey green exterior in Atlanta with mixed siding.
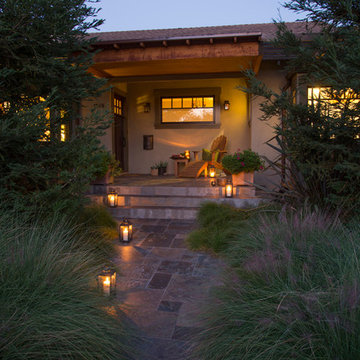
Home: color consultation by colorific;
Garden: designed by June Scott;
Photography by Martin Cox
Small country one-storey green exterior in Santa Barbara with mixed siding and a hip roof.
Small country one-storey green exterior in Santa Barbara with mixed siding and a hip roof.
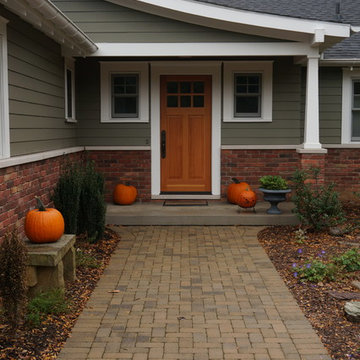
Looking up the path to the front entry door. Paint color: Pittsburgh Paints Manor Hall (deep tone base) Autumn Grey 511-6.
Photos by Studio Z Architecture
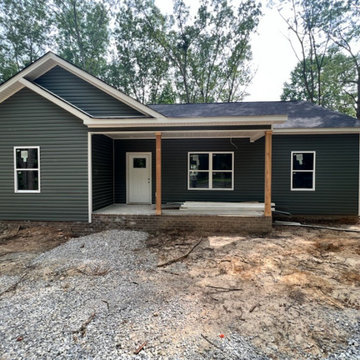
Inspiration for a mid-sized traditional one-storey green house exterior in Nashville with vinyl siding, a shingle roof and a black roof.
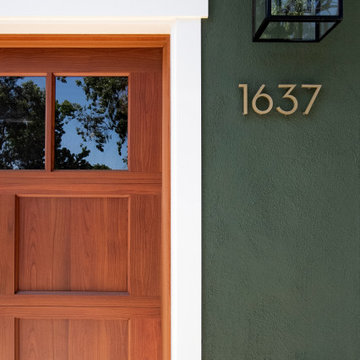
After purchasing this Sunnyvale home several years ago, it was finally time to create the home of their dreams for this young family. With a wholly reimagined floorplan and primary suite addition, this home now serves as headquarters for this busy family.
The wall between the kitchen, dining, and family room was removed, allowing for an open concept plan, perfect for when kids are playing in the family room, doing homework at the dining table, or when the family is cooking. The new kitchen features tons of storage, a wet bar, and a large island. The family room conceals a small office and features custom built-ins, which allows visibility from the front entry through to the backyard without sacrificing any separation of space.
The primary suite addition is spacious and feels luxurious. The bathroom hosts a large shower, freestanding soaking tub, and a double vanity with plenty of storage. The kid's bathrooms are playful while still being guests to use. Blues, greens, and neutral tones are featured throughout the home, creating a consistent color story. Playful, calm, and cheerful tones are in each defining area, making this the perfect family house.
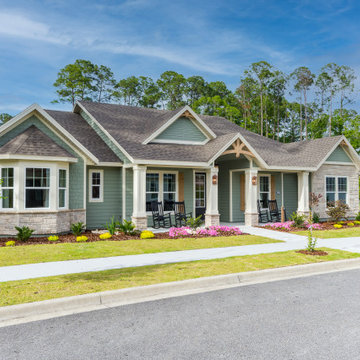
Photo of a mid-sized one-storey green house exterior in Other with concrete fiberboard siding, a gable roof, a shingle roof and a grey roof.
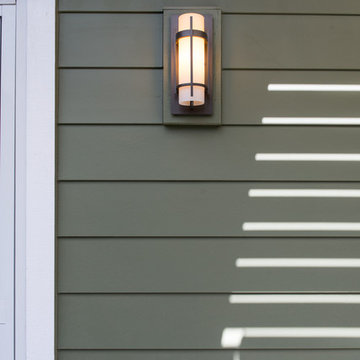
A down-to-the-studs remodel and second floor addition, we converted this former ranch house into a light-filled home designed and built to suit contemporary family life, with no more or less than needed. Craftsman details distinguish the new interior and exterior, and douglas fir wood trim offers warmth and character on the inside.
Photography by Takashi Fukuda.
https://saikleyarchitects.com/portfolio/contemporary-craftsman/
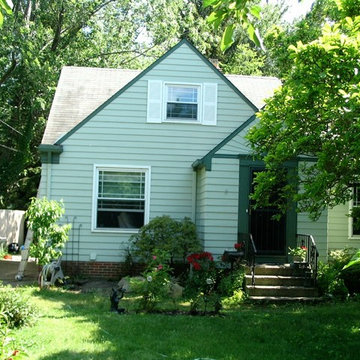
Design ideas for a small traditional one-storey green exterior in Cleveland with mixed siding.
Green One-storey Exterior Design Ideas
9