Refine by:
Budget
Sort by:Popular Today
61 - 80 of 188 photos
Item 1 of 3
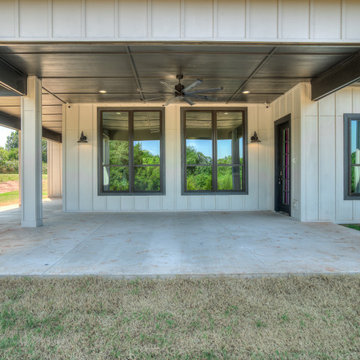
Rear Covered Porch/Lanai of Crystal Falls. View plan THD-8677: https://www.thehousedesigners.com/plan/crystal-falls-8677/
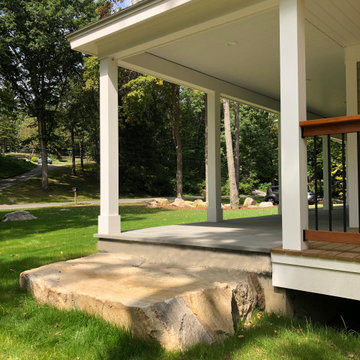
The natural stone step was found on site.
Photo of a large country side yard verandah in New York with with columns, natural stone pavers, a roof extension and mixed railing.
Photo of a large country side yard verandah in New York with with columns, natural stone pavers, a roof extension and mixed railing.
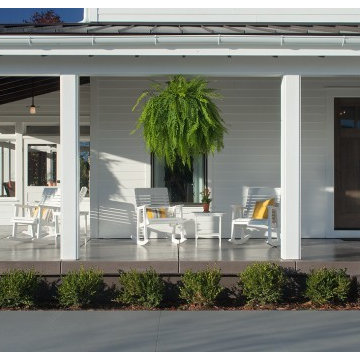
Photo of a transitional front yard verandah in Grand Rapids with with columns, concrete slab and a roof extension.
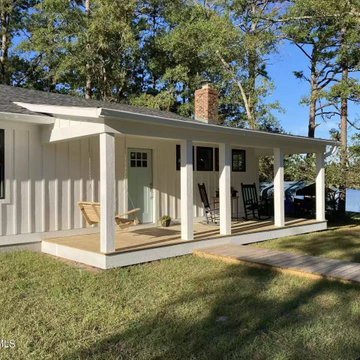
Design ideas for a mid-sized country front yard verandah in Other with with columns, decking and a roof extension.
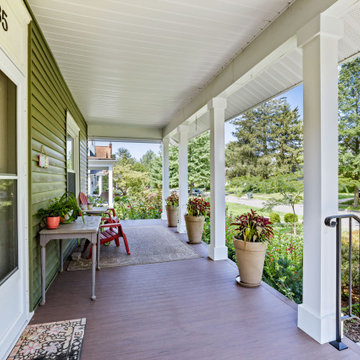
Rebuild of existing porch to correct leaks and replace rotted wood with low maintenance materials.
This is an example of a large traditional front yard verandah in Columbus with with columns, decking and a roof extension.
This is an example of a large traditional front yard verandah in Columbus with with columns, decking and a roof extension.
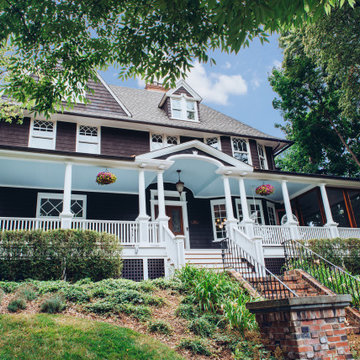
This beautiful home in Westfield, NJ needed a little front porch TLC. Anthony James Master builders came in and secured the structure by replacing the old columns with brand new custom columns. The team created custom screens for the side porch area creating two separate spaces that can be enjoyed throughout the warmer and cooler New Jersey months.
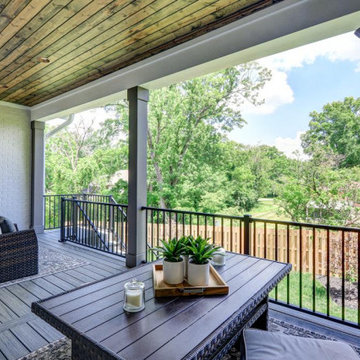
Luxury ranch patio home in Robert Lucke Group's newest community, The Villas of Montgomery. Open ranch plan! 10-11' ceilings! Two bedrooms + office on 1st floor and 3rd bedroom in lower level. Covered porch. Gorgeous kitchen. Elegant master bathroom with an oversized shower. Finished lower level with bedroom, bathroom, exercise room and rec room.
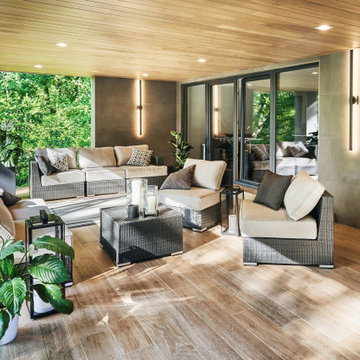
Photo of a large contemporary backyard verandah in New York with with columns, tile, a roof extension and metal railing.
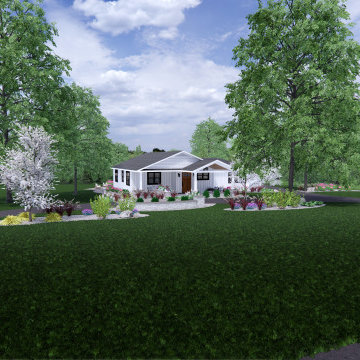
Front porch design and outdoor living design including, walkways, patios, steps, accent walls and pillars, and natural surroundings.
This is an example of a large modern front yard verandah in Birmingham with with columns, concrete pavers, a roof extension and wood railing.
This is an example of a large modern front yard verandah in Birmingham with with columns, concrete pavers, a roof extension and wood railing.
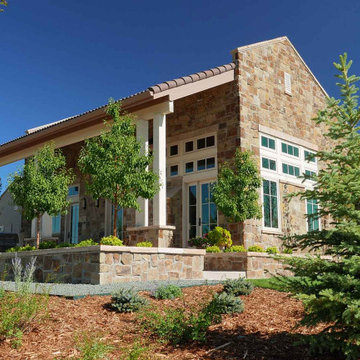
A spacious covered porch at the rear of the house designed to allow mountain views while still providing shade in the summer months.
This is an example of a transitional backyard verandah in Denver with with columns and a roof extension.
This is an example of a transitional backyard verandah in Denver with with columns and a roof extension.
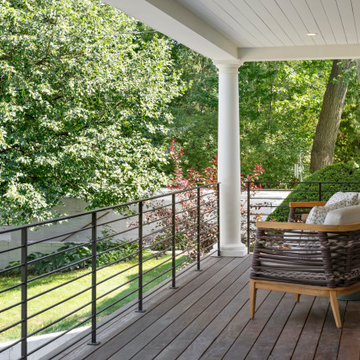
This new, custom home is designed to blend into the existing “Cottage City” neighborhood in Linden Hills. To accomplish this, we incorporated the “Gambrel” roof form, which is a barn-shaped roof that reduces the scale of a 2-story home to appear as a story-and-a-half. With a Gambrel home existing on either side, this is the New Gambrel on the Block.
This home has a traditional--yet fresh--design. The columns, located on the front porch, are of the Ionic Classical Order, with authentic proportions incorporated. Next to the columns is a light, modern, metal railing that stands in counterpoint to the home’s classic frame. This balance of traditional and fresh design is found throughout the home.
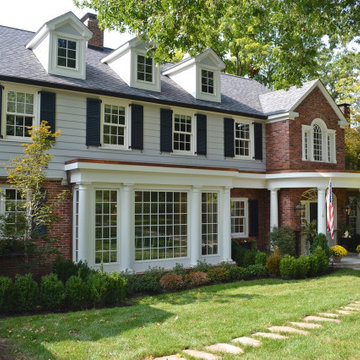
The existing entry hall was narrow, and uninviting. The front porch was bland. The solution was to expand the entry hall out four feet with a two story piece that allowed for a new straight run of stairs, a larger foyer at the entry door with sidelights and a fanlight window above. A Palladian window was added at the stair landing with a window seat.. A new semi circular porch with a stone floor marks the main entry for the house.
Existing Dining Room bay had a low ceiling which separated it from the main room. We removed the old bay and added a taller rectangular bay window with engaged columns to complement the entry porch.
The new dining bay, front porch and new vertical brick element fit the scale of the large front facade and most importantly give it visual delight!
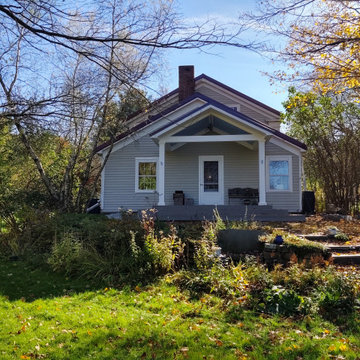
Photo of a mid-sized traditional side yard verandah in New York with with columns and decking.
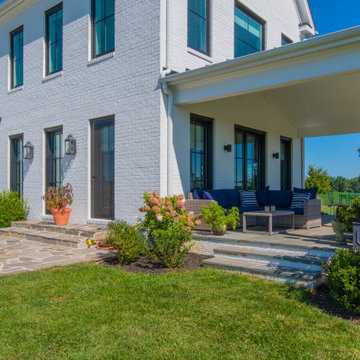
Photo of a country backyard verandah in Baltimore with with columns, natural stone pavers and a roof extension.
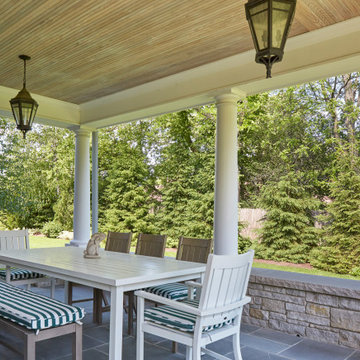
This is an example of a mid-sized traditional side yard verandah in Chicago with with columns, natural stone pavers and a roof extension.
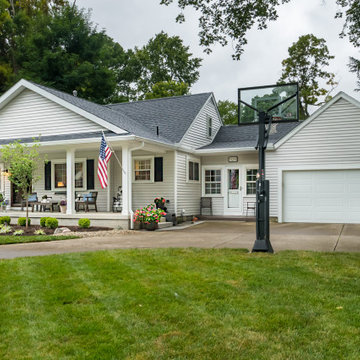
Brentwood Builders, Inc., Cedarville, Ohio, 2021 Regional CotY Award Winner Residential Exterior $50,000 to $100,000
Photo of a mid-sized traditional front yard verandah in Other with with columns, natural stone pavers and a roof extension.
Photo of a mid-sized traditional front yard verandah in Other with with columns, natural stone pavers and a roof extension.
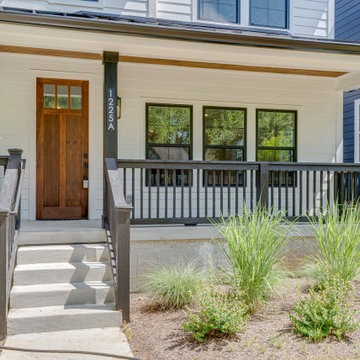
Photo of a front yard verandah in Nashville with with columns, concrete slab and a roof extension.
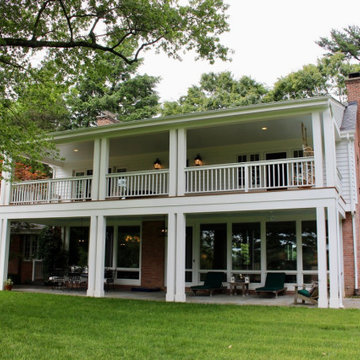
2 story covered deck with patio below
This is an example of a large country backyard verandah in Other with with columns.
This is an example of a large country backyard verandah in Other with with columns.
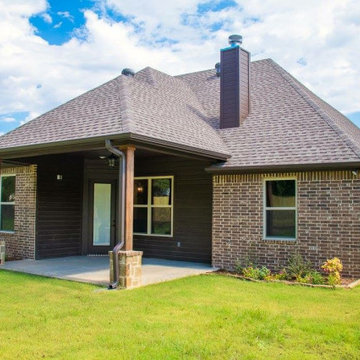
This is an example of a backyard verandah in Dallas with with columns, concrete slab and a roof extension.
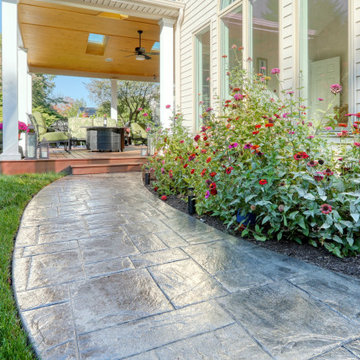
Photo of a traditional backyard verandah in Other with with columns, stamped concrete and a roof extension.
Green Outdoor Design Ideas with with Columns
4





