Refine by:
Budget
Sort by:Popular Today
81 - 100 of 188 photos
Item 1 of 3
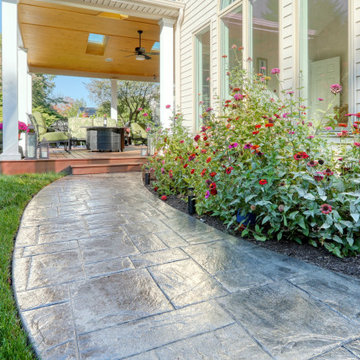
Photo of a traditional backyard verandah in Other with with columns, stamped concrete and a roof extension.
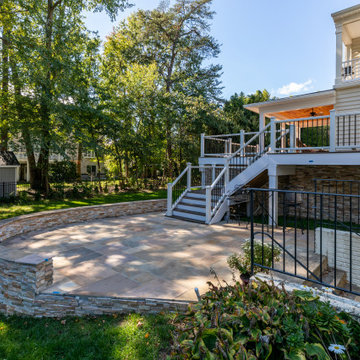
Elegant remodel for this outdoor living space in Alexandria, Virginia,
A new covered porch was built twelve feet behind family room,
A new deck was built around the covered porch, along with two new flagstone patios, and a new pergola.
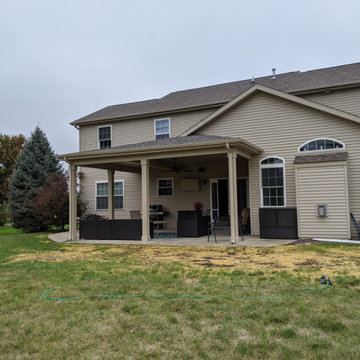
This covered porch fits perfectly in color and design with the house.
Photo of a mid-sized traditional backyard verandah in Chicago with with columns, stamped concrete and a roof extension.
Photo of a mid-sized traditional backyard verandah in Chicago with with columns, stamped concrete and a roof extension.
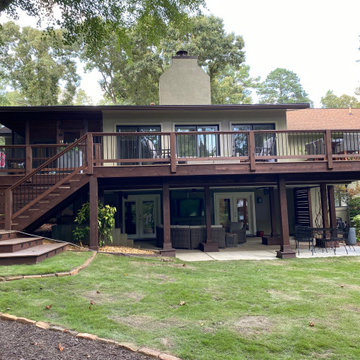
Underdecking porch. Atlanta Curb Appeal also added some visual panache by dressing up the columns, screen frames, and posts with cedar. Cedar is truly a gorgeous choice for decks. Wood stains were also applied to increase durability and to add color. It’s fun to have options! The flooring that was chosen for this new East Cobb deck and porch was also cedar. While most people choose pressure-treated pine in the South for savings, the cedar is a beautiful wood that allows the deck to smell and look fabulous! It’s worth it if it’s in the budget!
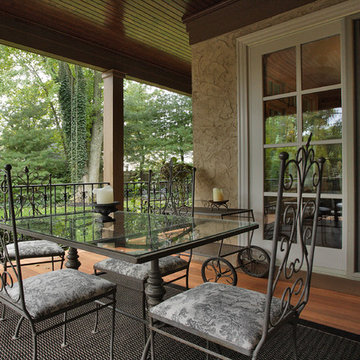
This covered porch off the kitchen creates a secondary eating spot on days that our homeowners feel like enjoying a meal al fresco.
Inspiration for a mid-sized mediterranean backyard verandah in New York with with columns, a roof extension and metal railing.
Inspiration for a mid-sized mediterranean backyard verandah in New York with with columns, a roof extension and metal railing.
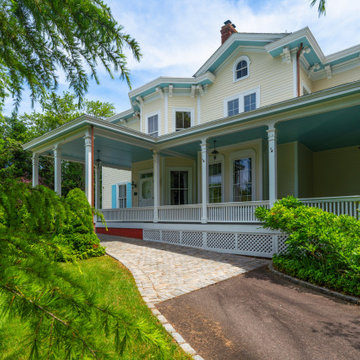
Wrap around porch.
Design ideas for an expansive traditional front yard verandah in Miami with with columns, natural stone pavers, a roof extension and wood railing.
Design ideas for an expansive traditional front yard verandah in Miami with with columns, natural stone pavers, a roof extension and wood railing.
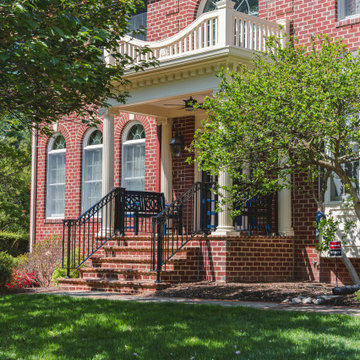
FineCraft Contractors, Inc.
Mid-sized traditional front yard verandah in DC Metro with with columns, brick pavers, a roof extension and metal railing.
Mid-sized traditional front yard verandah in DC Metro with with columns, brick pavers, a roof extension and metal railing.
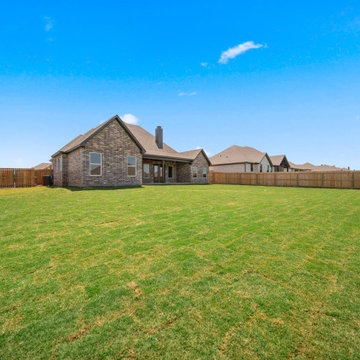
Mid-sized traditional backyard verandah in Austin with with columns, concrete slab and a roof extension.
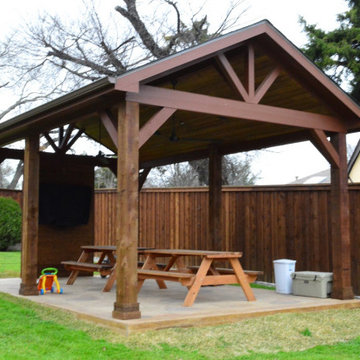
Imagine a tranquil, spa-like getaway in your very own backyard – just steps from the rear of your home. Sound silly? Not with us leading the magical creation.
Our one-of-a-kind cabana design features a generous 15 foot by 23-foot footprint. Atop it all rests a stunning gable roof, made even more beautiful with tongue and groove wood which we stained in a Mission Brown color.
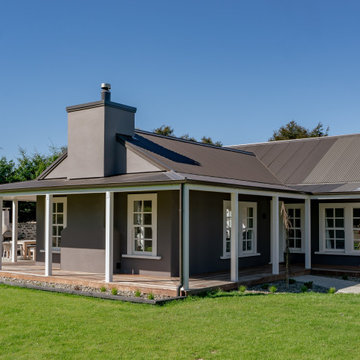
Two thousand metres of kwila decking wraps around the exterior of this home, with uplighting on the pillars and pathways to showcase the property at night.
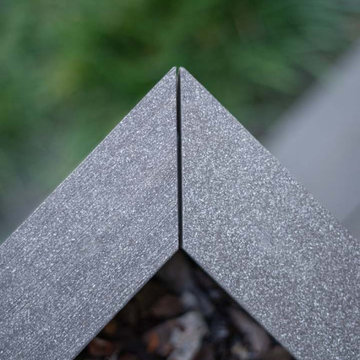
Progetto di riqualificazione del portico e del giardino
This is an example of a large modern front yard verandah in Other with with columns, natural stone pavers, a roof extension and mixed railing.
This is an example of a large modern front yard verandah in Other with with columns, natural stone pavers, a roof extension and mixed railing.
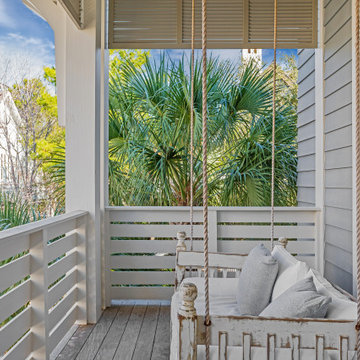
Inspiration for a mid-sized beach style front yard verandah in Other with with columns, decking, a roof extension and wood railing.
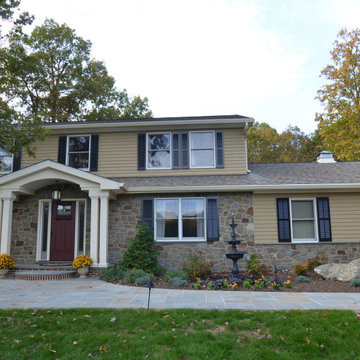
Front door portico
Inspiration for a traditional front yard verandah in DC Metro with with columns.
Inspiration for a traditional front yard verandah in DC Metro with with columns.
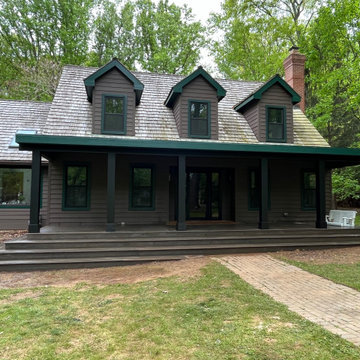
New front porch construction - Covered porch with stairs around it and matching the house.
Design ideas for a large traditional front yard verandah in DC Metro with with columns, decking and a roof extension.
Design ideas for a large traditional front yard verandah in DC Metro with with columns, decking and a roof extension.
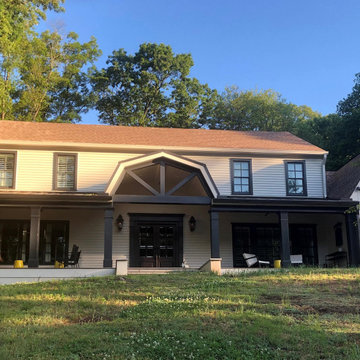
Rexi Contracting, LLC, Atlanta, Georgia, 2021 Regional CotY Award Winner Residential Exterior Under $50,000
This is an example of a mid-sized country front yard verandah in Atlanta with with columns and a roof extension.
This is an example of a mid-sized country front yard verandah in Atlanta with with columns and a roof extension.
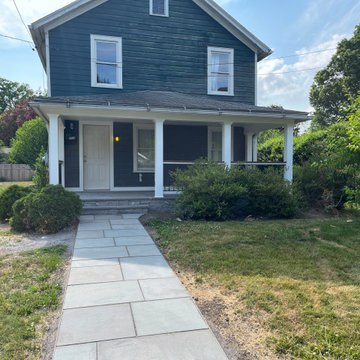
Front Porch Renovation with Bluestone Patio and Beautiful Railings.
Designed to be Functional and Low Maintenance with Composite Ceiling, Columns and Railings
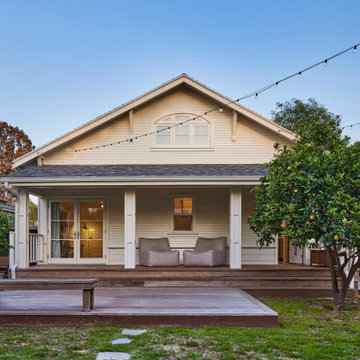
Main House with covered porch and attached wood deck
Mid-sized arts and crafts backyard verandah in Los Angeles with with columns, natural stone pavers, a roof extension and wood railing.
Mid-sized arts and crafts backyard verandah in Los Angeles with with columns, natural stone pavers, a roof extension and wood railing.
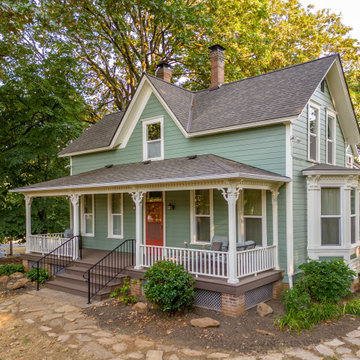
When we first saw this 1850's farmhouse, the porch was dangerously fragile and falling apart. It had an unstable foundation; rotting columns, handrails, and stairs; and the ceiling had a sag in it, indicating a potential structural problem. The homeowner's goal was to create a usable outdoor living space, while maintaining and respecting the architectural integrity of the home.
We began by shoring up the porch roof structure so we could completely deconstruct the porch itself and what was left of its foundation. From the ground up, we rebuilt the whole structure, reusing as much of the original materials and millwork as possible. Because many of the 170-year-old decorative profiles aren't readily available today, our team of carpenters custom milled the majority of the new corbels, dentil molding, posts, and balusters. The porch was finished with some new lighting, composite decking, and a tongue-and-groove ceiling.
The end result is a charming outdoor space for the homeowners to welcome guests, and enjoy the views of the old growth trees surrounding the home.
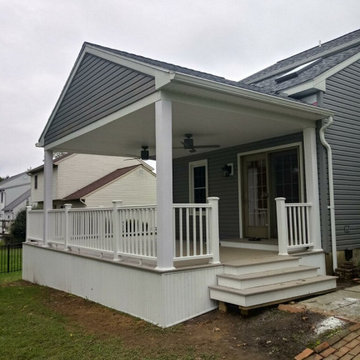
AFTER MBC
Large contemporary backyard verandah in Other with with columns, decking, a roof extension and mixed railing.
Large contemporary backyard verandah in Other with with columns, decking, a roof extension and mixed railing.
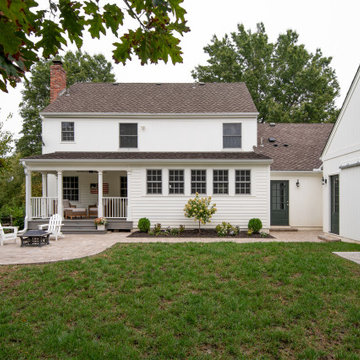
This is an example of a mid-sized backyard verandah in Kansas City with with columns, concrete pavers, a roof extension and metal railing.
Green Outdoor Design Ideas with with Columns
5





