Refine by:
Budget
Sort by:Popular Today
21 - 40 of 11,296 photos
Item 1 of 3
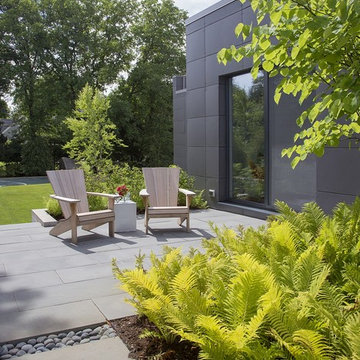
ZeroEnergy Design (ZED) created this modern home for a progressive family in the desirable community of Lexington.
Thoughtful Land Connection. The residence is carefully sited on the infill lot so as to create privacy from the road and neighbors, while cultivating a side yard that captures the southern sun. The terraced grade rises to meet the house, allowing for it to maintain a structured connection with the ground while also sitting above the high water table. The elevated outdoor living space maintains a strong connection with the indoor living space, while the stepped edge ties it back to the true ground plane. Siting and outdoor connections were completed by ZED in collaboration with landscape designer Soren Deniord Design Studio.
Exterior Finishes and Solar. The exterior finish materials include a palette of shiplapped wood siding, through-colored fiber cement panels and stucco. A rooftop parapet hides the solar panels above, while a gutter and site drainage system directs rainwater into an irrigation cistern and dry wells that recharge the groundwater.
Cooking, Dining, Living. Inside, the kitchen, fabricated by Henrybuilt, is located between the indoor and outdoor dining areas. The expansive south-facing sliding door opens to seamlessly connect the spaces, using a retractable awning to provide shade during the summer while still admitting the warming winter sun. The indoor living space continues from the dining areas across to the sunken living area, with a view that returns again to the outside through the corner wall of glass.
Accessible Guest Suite. The design of the first level guest suite provides for both aging in place and guests who regularly visit for extended stays. The patio off the north side of the house affords guests their own private outdoor space, and privacy from the neighbor. Similarly, the second level master suite opens to an outdoor private roof deck.
Light and Access. The wide open interior stair with a glass panel rail leads from the top level down to the well insulated basement. The design of the basement, used as an away/play space, addresses the need for both natural light and easy access. In addition to the open stairwell, light is admitted to the north side of the area with a high performance, Passive House (PHI) certified skylight, covering a six by sixteen foot area. On the south side, a unique roof hatch set flush with the deck opens to reveal a glass door at the base of the stairwell which provides additional light and access from the deck above down to the play space.
Energy. Energy consumption is reduced by the high performance building envelope, high efficiency mechanical systems, and then offset with renewable energy. All windows and doors are made of high performance triple paned glass with thermally broken aluminum frames. The exterior wall assembly employs dense pack cellulose in the stud cavity, a continuous air barrier, and four inches exterior rigid foam insulation. The 10kW rooftop solar electric system provides clean energy production. The final air leakage testing yielded 0.6 ACH 50 - an extremely air tight house, a testament to the well-designed details, progress testing and quality construction. When compared to a new house built to code requirements, this home consumes only 19% of the energy.
Architecture & Energy Consulting: ZeroEnergy Design
Landscape Design: Soren Deniord Design
Paintings: Bernd Haussmann Studio
Photos: Eric Roth Photography
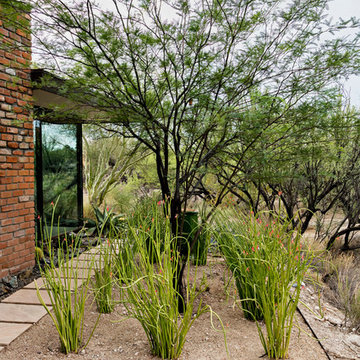
Embracing the organic, wild aesthetic of the Arizona desert, this home offers thoughtful landscape architecture that enhances the native palette without a single irrigation drip line.
Landscape Architect: Greey|Pickett
Architect: Clint Miller Architect
Landscape Contractor: Premier Environments
Photography: Steve Thompson
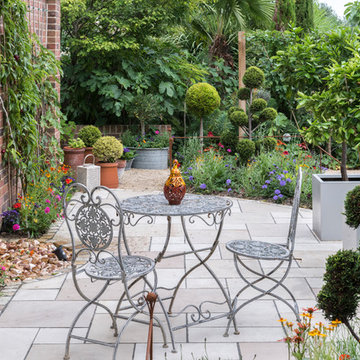
Nicola Stocken
This is an example of a mid-sized traditional side yard patio in Berkshire with a water feature, concrete pavers and no cover.
This is an example of a mid-sized traditional side yard patio in Berkshire with a water feature, concrete pavers and no cover.
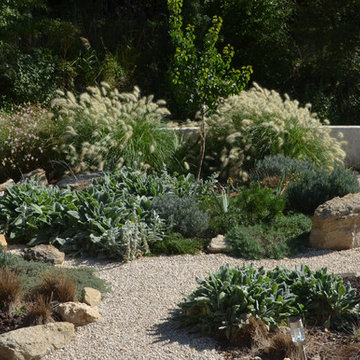
L'automne, les graminées, les gaura et les santolines prennent le relais sur les floraisons de printemps et d'été.
This is an example of a mid-sized mediterranean side yard full sun xeriscape in Marseille with a garden path and gravel.
This is an example of a mid-sized mediterranean side yard full sun xeriscape in Marseille with a garden path and gravel.
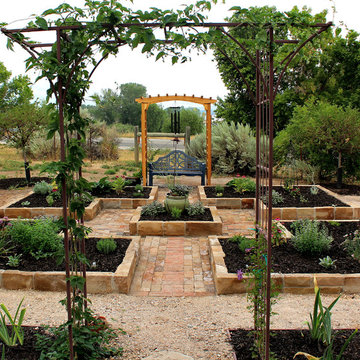
The Ardent Gardener Landscape Design
Design ideas for a traditional side yard full sun formal garden for summer in Salt Lake City with a vegetable garden and brick pavers.
Design ideas for a traditional side yard full sun formal garden for summer in Salt Lake City with a vegetable garden and brick pavers.
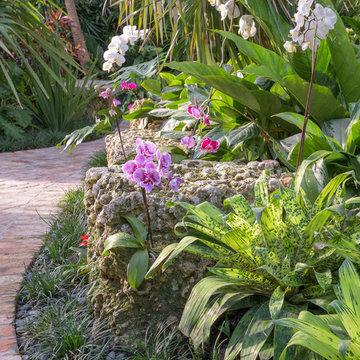
Stephen Dunn
Inspiration for a mid-sized tropical side yard partial sun garden in Miami with brick pavers.
Inspiration for a mid-sized tropical side yard partial sun garden in Miami with brick pavers.
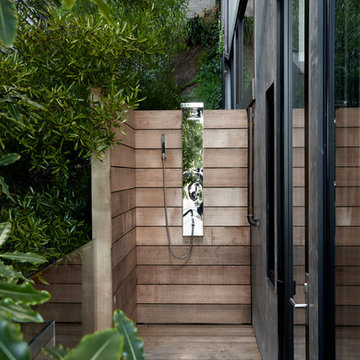
Design ideas for a small modern side yard deck in San Francisco with an outdoor shower and no cover.
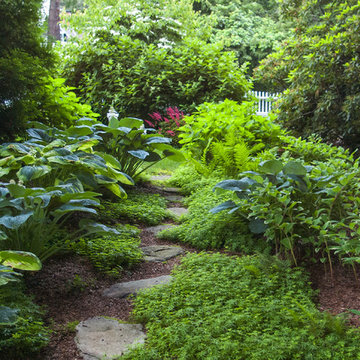
Photo by Pete Cadieux
Photo of a mid-sized traditional side yard shaded garden in Boston with natural stone pavers.
Photo of a mid-sized traditional side yard shaded garden in Boston with natural stone pavers.
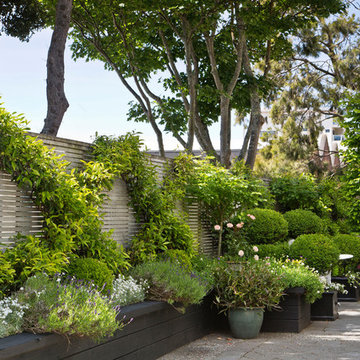
We divided the long corridor into garden rooms and ran a jasmine espalier along the fence line to green up the walls. Designed by HEDGE Garden Design & Nursery. Photo: NZ House & Garden.
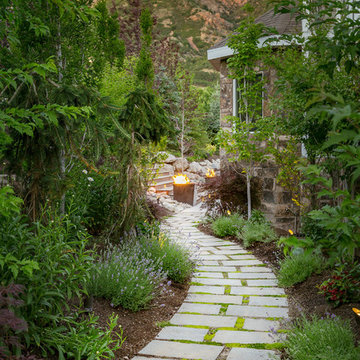
Nothing is more charming than a quiet garden path complete with stone pavers, wildflowers, and the view of a cozy firepit in the distance.
Design ideas for a large transitional side yard garden in Salt Lake City with with path and natural stone pavers.
Design ideas for a large transitional side yard garden in Salt Lake City with with path and natural stone pavers.
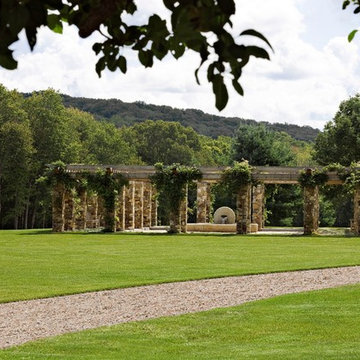
The garden is seen from a distance, set in a simple lawn with the rolling Litchfield hills in the background. Robert Benson Photography.
Mid-sized side yard verandah in New York with natural stone pavers and a pergola.
Mid-sized side yard verandah in New York with natural stone pavers and a pergola.
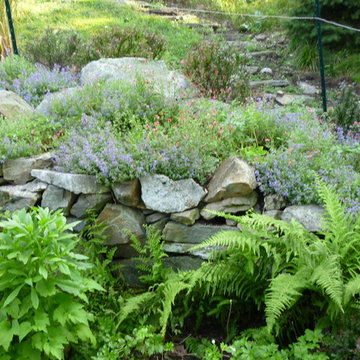
Filling a grotto-like structure above the retaining wall are deer-proof plants and ferns.
Susan Irving
Design ideas for a large country side yard full sun garden for summer in New York with a retaining wall and natural stone pavers.
Design ideas for a large country side yard full sun garden for summer in New York with a retaining wall and natural stone pavers.
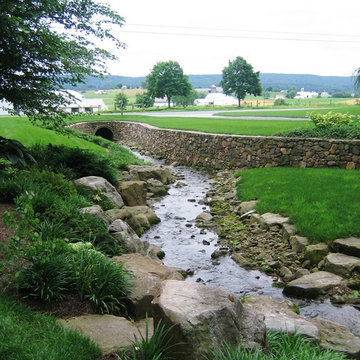
Design ideas for a large transitional side yard partial sun garden for summer in Philadelphia with a retaining wall and natural stone pavers.
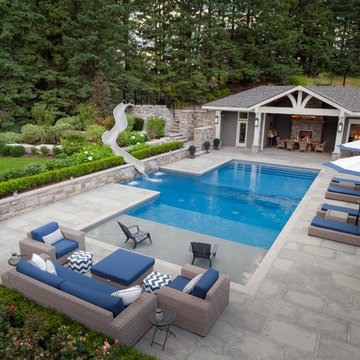
The backyard is a mecca for entertaining and family recreation with a massive deck in sand-blasted Eramosa flagstone set on concrete. The matching ledgerock knee wall rises to the perfect height for extra seating. The pool features a light grey Armour Quartz interior surrounded by Eramosa bullnose coping.
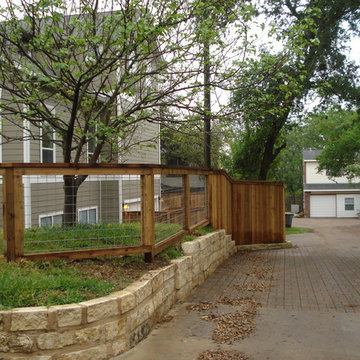
This is an example of a large traditional side yard full sun driveway for winter in Austin with a retaining wall and brick pavers.
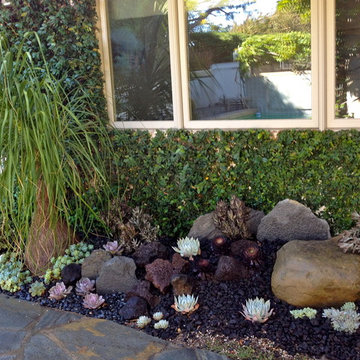
Design ideas for a small tropical side yard partial sun formal garden in Los Angeles with a retaining wall.
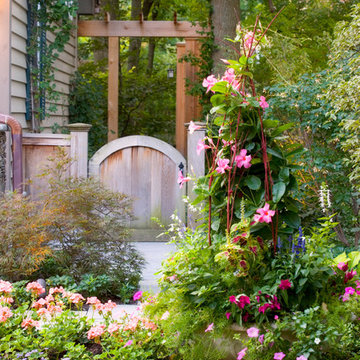
Photo of a large mediterranean side yard partial sun garden for summer in Chicago with with flowerbed, natural stone pavers and a wood fence.
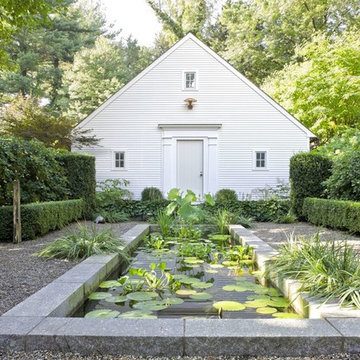
Reflecting pool with simple evergreen plantings to reinforce the space
Simple, subtle, sublime and silent were the principles that defined and shaped the design process. Conceived as a blend between traditional and modern design aesthetics this “Shaker Modern” home and garden is deeply rooted in the Connecticut venacular with a nod toward contemporary spareness and simplicity. A restrained palette of building materials and plants are used in a consistent manner throughout the garden rooms to create a seamless composition of exterior spaces.
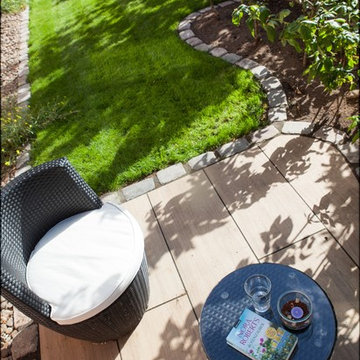
Kadri Reichard für FENG SHUI & LIVING
Photo of a large asian side yard deck in Hamburg.
Photo of a large asian side yard deck in Hamburg.
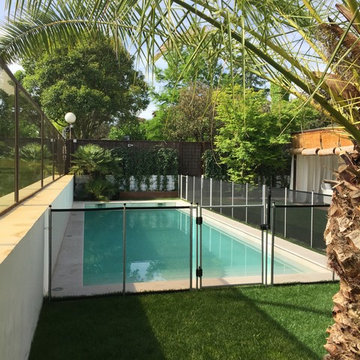
Design ideas for a mid-sized mediterranean side yard rectangular lap pool in Madrid with a pool house.
Green Outdoor Side Yard Design Ideas
2





